Storage and Wardrobe Design Ideas with Flat-panel Cabinets and Vaulted
Refine by:
Budget
Sort by:Popular Today
1 - 20 of 129 photos
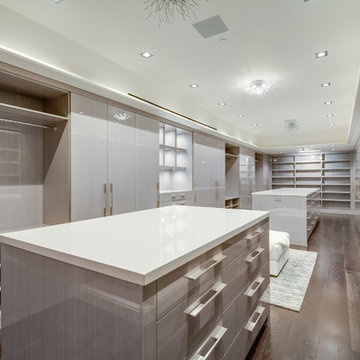
A spacious calm white modern closet is perfectly fit for the man to store clothes conveniently.
Photo of an expansive modern men's walk-in wardrobe in Los Angeles with flat-panel cabinets, light wood cabinets, medium hardwood floors, brown floor and vaulted.
Photo of an expansive modern men's walk-in wardrobe in Los Angeles with flat-panel cabinets, light wood cabinets, medium hardwood floors, brown floor and vaulted.
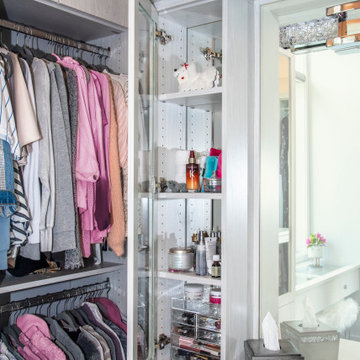
The west wall of this closet features a custom, built-in vanity table. A mirror is installed above the vanity countertop. It is flanked by slim storage cabinets on either side that organizes the owner's makeup.
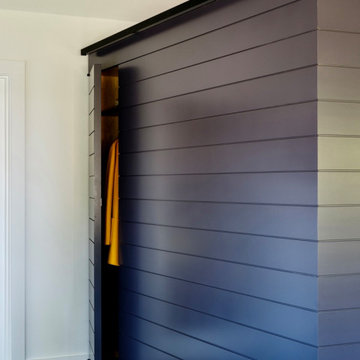
• this wall was added to create a divide between the kitchen and the terrace entry
This is an example of a mid-sized contemporary gender-neutral built-in wardrobe in Providence with flat-panel cabinets and vaulted.
This is an example of a mid-sized contemporary gender-neutral built-in wardrobe in Providence with flat-panel cabinets and vaulted.
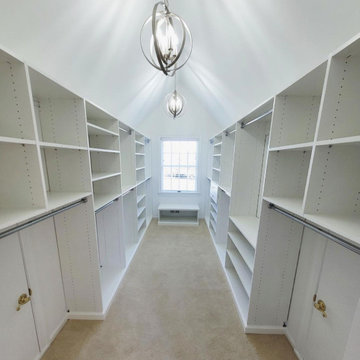
We love the high ceilings and chandeliers in this closet with LOTS of shelf space! This bright beauty features our white cabinets and chrome hardware
Inspiration for a mid-sized transitional gender-neutral walk-in wardrobe in New York with flat-panel cabinets, white cabinets, carpet, beige floor and vaulted.
Inspiration for a mid-sized transitional gender-neutral walk-in wardrobe in New York with flat-panel cabinets, white cabinets, carpet, beige floor and vaulted.

In this Cedar Rapids residence, sophistication meets bold design, seamlessly integrating dynamic accents and a vibrant palette. Every detail is meticulously planned, resulting in a captivating space that serves as a modern haven for the entire family.
Enhancing the aesthetic of the staircase, a vibrant blue backdrop sets an energetic tone. Cleverly designed storage under the stairs provides both functionality and style, seamlessly integrating convenience into the overall architectural composition.
---
Project by Wiles Design Group. Their Cedar Rapids-based design studio serves the entire Midwest, including Iowa City, Dubuque, Davenport, and Waterloo, as well as North Missouri and St. Louis.
For more about Wiles Design Group, see here: https://wilesdesigngroup.com/
To learn more about this project, see here: https://wilesdesigngroup.com/cedar-rapids-dramatic-family-home-design

Photo of a small midcentury gender-neutral built-in wardrobe in Denver with flat-panel cabinets, medium wood cabinets, medium hardwood floors, brown floor and vaulted.
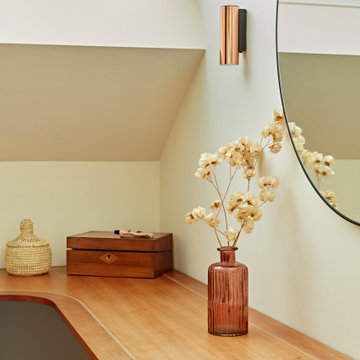
Inspiration for a small midcentury gender-neutral dressing room in Sussex with flat-panel cabinets, medium wood cabinets, carpet, beige floor and vaulted.
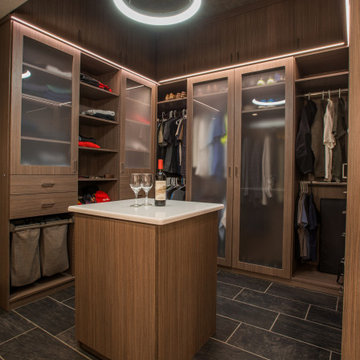
A modern and masculine walk-in closet in a downtown loft. The space became a combination of bathroom, closet, and laundry. The combination of wood tones, clean lines, and lighting creates a warm modern vibe.
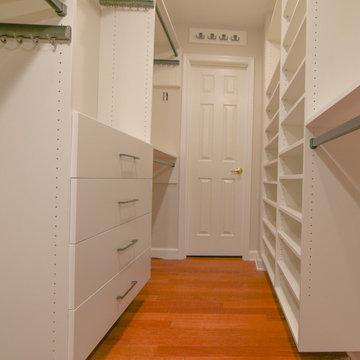
Closet remodel project to use unused attic space and organize closet space for maximum functionality.
Photo of a mid-sized traditional gender-neutral walk-in wardrobe in Other with flat-panel cabinets, white cabinets, medium hardwood floors, brown floor and vaulted.
Photo of a mid-sized traditional gender-neutral walk-in wardrobe in Other with flat-panel cabinets, white cabinets, medium hardwood floors, brown floor and vaulted.

Primary suite remodel; aging in place with curbless shower entry, heated floors, double vanity, electric in the medicine cabinet for toothbrush and shaver. Electric in vanity drawer for hairdryer. Under cabinet lighting on a sensor. Attached primary closet.
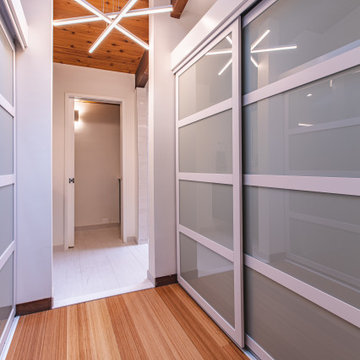
FineCraft Contractors, Inc.
Gardner Architects, LLC
Design ideas for a mid-sized midcentury dressing room in DC Metro with flat-panel cabinets, brown cabinets, bamboo floors, brown floor and vaulted.
Design ideas for a mid-sized midcentury dressing room in DC Metro with flat-panel cabinets, brown cabinets, bamboo floors, brown floor and vaulted.
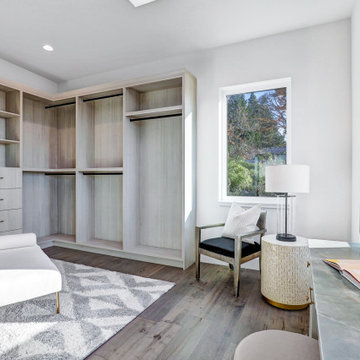
Design ideas for a large modern women's walk-in wardrobe in Seattle with flat-panel cabinets, light wood cabinets, medium hardwood floors and vaulted.
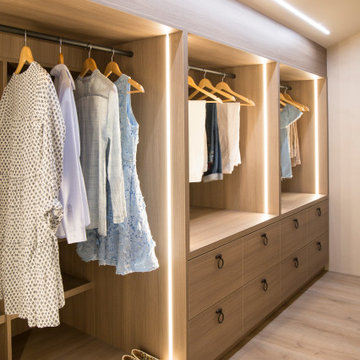
Inspiration for a mediterranean women's storage and wardrobe in Nice with flat-panel cabinets, medium wood cabinets, light hardwood floors, beige floor and vaulted.
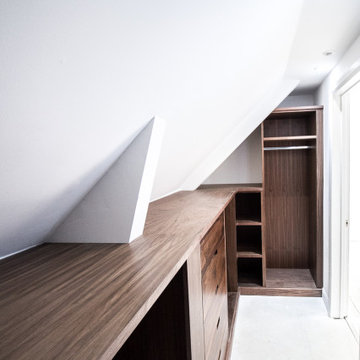
Photo of a mid-sized traditional gender-neutral walk-in wardrobe in London with flat-panel cabinets, dark wood cabinets, concrete floors, grey floor and vaulted.
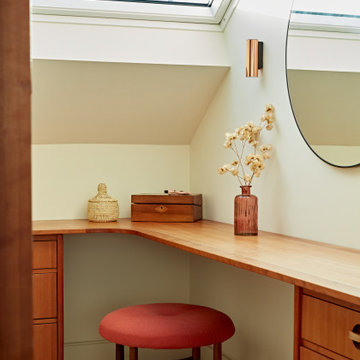
Inspiration for a small midcentury gender-neutral dressing room in Sussex with flat-panel cabinets, medium wood cabinets, carpet, beige floor and vaulted.
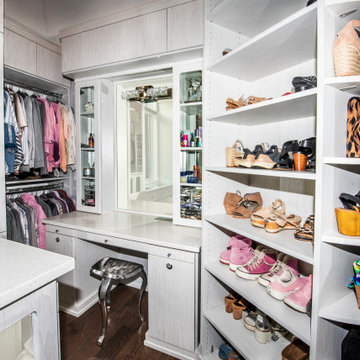
The built-in vanity table provides a place to fix your hair and put on makeup. A rotating shelving system next to the vanity table holds 200 pairs of shoes.
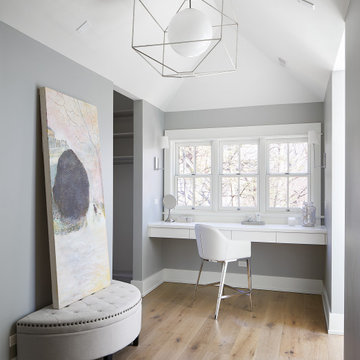
This is an example of a mid-sized contemporary women's walk-in wardrobe in Other with flat-panel cabinets, white cabinets, light hardwood floors, beige floor and vaulted.
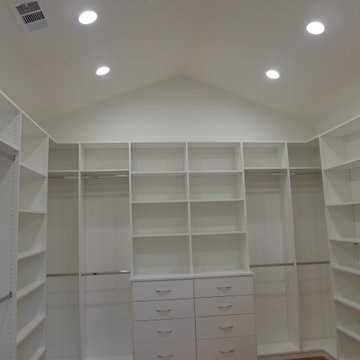
Design ideas for an expansive country gender-neutral walk-in wardrobe in San Francisco with flat-panel cabinets, white cabinets, light hardwood floors, brown floor and vaulted.
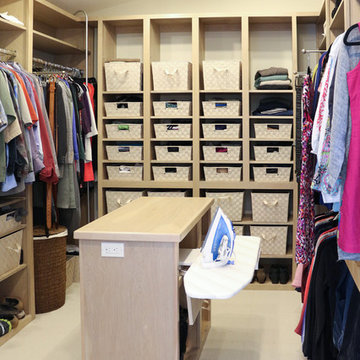
This primary closet was designed for a couple to share. The hanging space and cubbies are allocated based on need. The center island includes a fold-out ironing board from Hafele concealed behind a drop down drawer front. An outlet on the end of the island provides a convenient place to plug in the iron as well as charge a cellphone.
Additional storage in the island is for knee high boots and purses.
Photo by A Kitchen That Works LLC
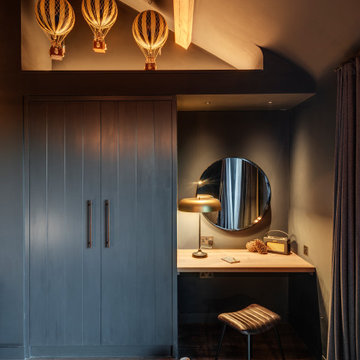
This is an example of a contemporary dressing room in Cornwall with flat-panel cabinets, grey cabinets, dark hardwood floors, brown floor and vaulted.
Storage and Wardrobe Design Ideas with Flat-panel Cabinets and Vaulted
1