Storage and Wardrobe Design Ideas with Flat-panel Cabinets
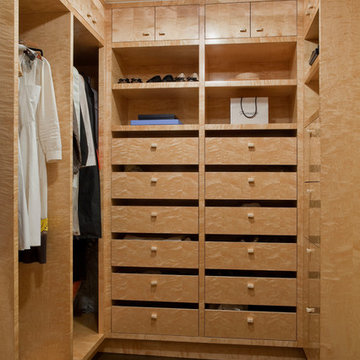
Design ideas for a contemporary gender-neutral walk-in wardrobe in New York with flat-panel cabinets, beige cabinets, dark hardwood floors and brown floor.
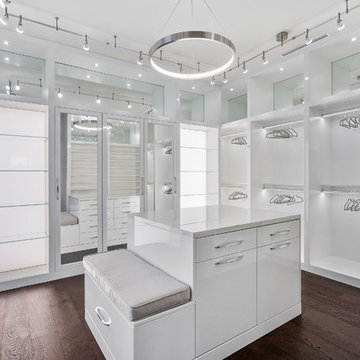
Fully integrated Signature Estate featuring Creston controls and Crestron panelized lighting, and Crestron motorized shades and draperies, whole-house audio and video, HVAC, voice and video communication atboth both the front door and gate. Modern, warm, and clean-line design, with total custom details and finishes. The front includes a serene and impressive atrium foyer with two-story floor to ceiling glass walls and multi-level fire/water fountains on either side of the grand bronze aluminum pivot entry door. Elegant extra-large 47'' imported white porcelain tile runs seamlessly to the rear exterior pool deck, and a dark stained oak wood is found on the stairway treads and second floor. The great room has an incredible Neolith onyx wall and see-through linear gas fireplace and is appointed perfectly for views of the zero edge pool and waterway. The center spine stainless steel staircase has a smoked glass railing and wood handrail. Master bath features freestanding tub and double steam shower.
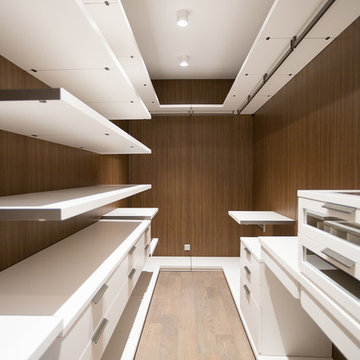
This is an example of a contemporary gender-neutral walk-in wardrobe in Moscow with flat-panel cabinets, white cabinets, light hardwood floors and beige floor.
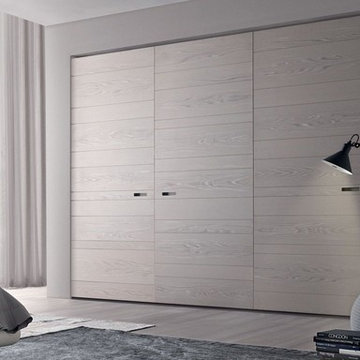
Inspiration for a large contemporary gender-neutral built-in wardrobe in Miami with flat-panel cabinets, light wood cabinets, light hardwood floors and beige floor.
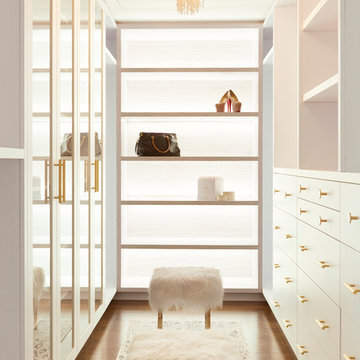
Contemporary women's walk-in wardrobe in Toronto with flat-panel cabinets, white cabinets, dark hardwood floors and brown floor.
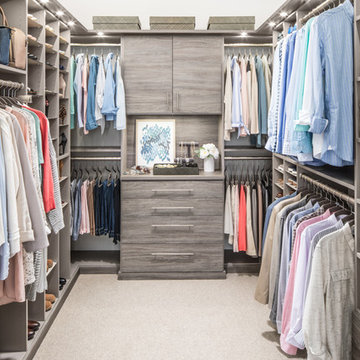
Contemporary gender-neutral walk-in wardrobe with flat-panel cabinets, grey cabinets, carpet and beige floor.
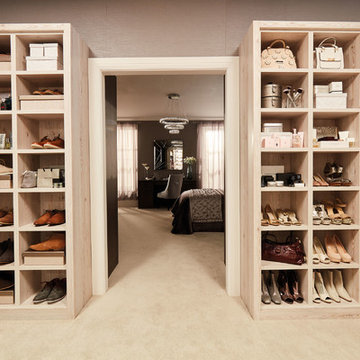
Transcending the boundaries of conventional bedroom storage, this exquisite dressing room has everything you could dream of and room for more. Every pair of shoes, every bracelet and necklace, every tie and cufflink all conveniently stored away. Hidden or on display, the choice is yours. From open shelving with integrated lights to pull out shoe racks with soft close mechanisms, you can have it all. When featured in our stunning White Larch finish, this dressing room is the epitome of indulgence.
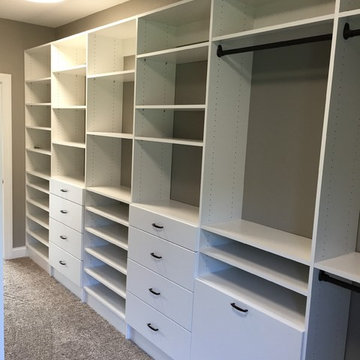
This narrow master closet was designed to maximize every square foot of this space. His and Hers areas were duplicated using a drawer tower and a shelf tower. We also added a bench with a drawer and some double/ long hang.
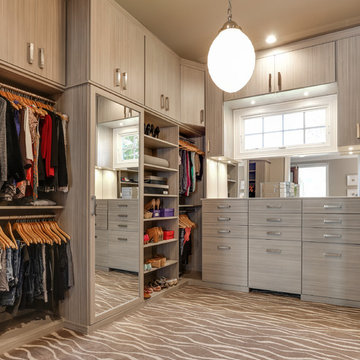
Inspiration for a transitional gender-neutral walk-in wardrobe in Raleigh with flat-panel cabinets, grey cabinets, carpet and beige floor.
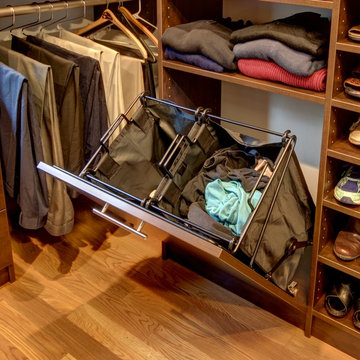
Large walk in closet with makeup built in, shoe storage, necklace cabinet, drawer hutch built ins and more.
Photos by Denis
This is an example of a large traditional gender-neutral walk-in wardrobe in Other with flat-panel cabinets, dark wood cabinets, medium hardwood floors and brown floor.
This is an example of a large traditional gender-neutral walk-in wardrobe in Other with flat-panel cabinets, dark wood cabinets, medium hardwood floors and brown floor.
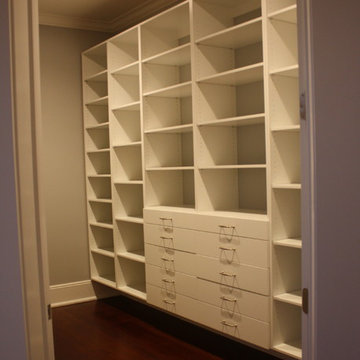
The existing home was deconstructed and salvageable material was reclaimed and donated for reuse. In its place, a custom 4-bedroom, 4.5-bath home was built. The new home incorporates many unique features including the “drive through” two-car garage that allows the homeowners access to the converging streets. The massive first-floor master bedroom suite encompasses a marble surround fireplace, 2 sizeable walk-in-closets as well as his and her luxurious master bathrooms. Two home offices provide the homeowners with ample room to take care of business. An elevator was installed to enable the homeowners and elderly guests to easily and safely access the second floor. Abundant storage areas throughout the home, including the cavernous full basement, offer plenty of space to stow extra belongings.
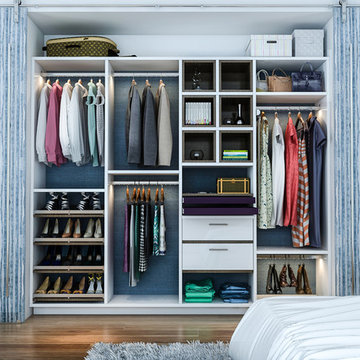
Our daily routine begins and ends in the closet, so we believe it should be a place of peace, organization and beauty. When it comes to the custom design of one of the most personal rooms in your home, we want to transform your closet and make space for everything. With an inspired closet design you are able to easily find what you need, take charge of your morning routine, and discover a feeling of harmony to carry you throughout your day.
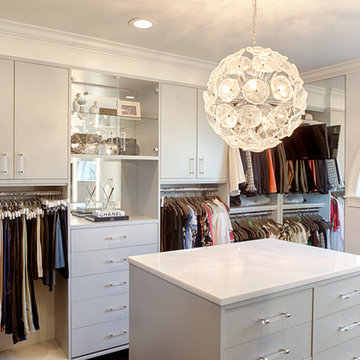
RUDLOFF Custom Builders, is a residential construction company that connects with clients early in the design phase to ensure every detail of your project is captured just as you imagined. RUDLOFF Custom Builders will create the project of your dreams that is executed by on-site project managers and skilled craftsman, while creating lifetime client relationships that are build on trust and integrity.
We are a full service, certified remodeling company that covers all of the Philadelphia suburban area including West Chester, Gladwynne, Malvern, Wayne, Haverford and more.
As a 6 time Best of Houzz winner, we look forward to working with you on your next project.
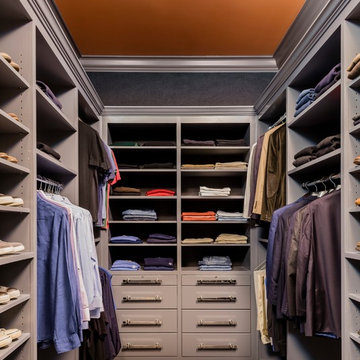
Photography by Michael J. Lee
This is an example of a mid-sized transitional men's walk-in wardrobe in Boston with flat-panel cabinets, grey cabinets and carpet.
This is an example of a mid-sized transitional men's walk-in wardrobe in Boston with flat-panel cabinets, grey cabinets and carpet.
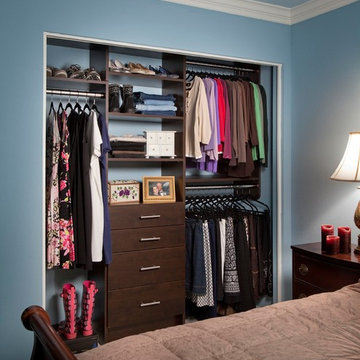
Woman's reach in closet, chocolate pear modern panel, nickel bar pull handles.
Inspiration for a small transitional women's built-in wardrobe in Phoenix with flat-panel cabinets, dark wood cabinets and carpet.
Inspiration for a small transitional women's built-in wardrobe in Phoenix with flat-panel cabinets, dark wood cabinets and carpet.
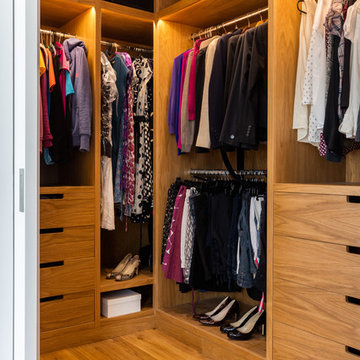
A large part of the front elevation and roof was entirely re-built (having been previously rendered). The original hand-carved Victorian brick detail was carefully removed in small sections and numbered, damaged pieces were repaired to restore this beautiful family home to it's late 19th century glory.
The stunning rear extension with large glass sliding doors and roof lights is an incredible kitchen, dining and family space, opening out onto a beautiful garden.
Plus a basement extension, bespoke joinery throughout, restored plaster mouldings and cornices, a stunning master ensuite with dressing room and decorated in a range of Little Greene shades.
Photography: Andrew Beasley
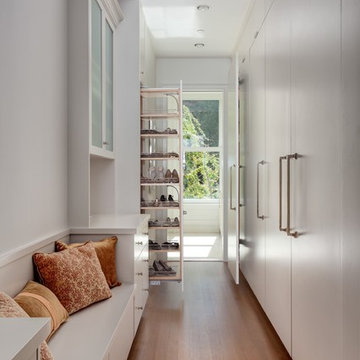
Inspiration for a transitional storage and wardrobe in New York with flat-panel cabinets, white cabinets and medium hardwood floors.
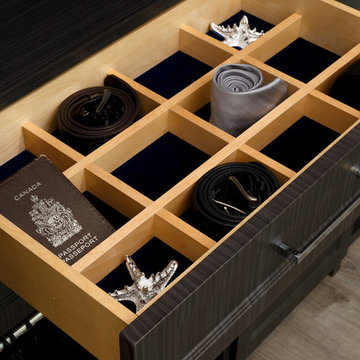
Men's built-in wardrobe in Vancouver with flat-panel cabinets, dark wood cabinets and light hardwood floors.
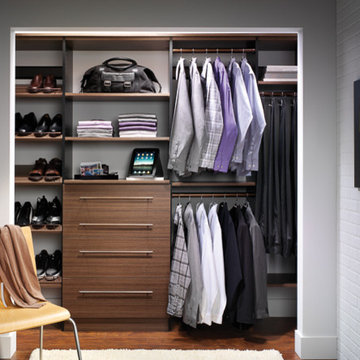
Design ideas for a small transitional men's built-in wardrobe in Jacksonville with flat-panel cabinets, dark wood cabinets, dark hardwood floors and brown floor.
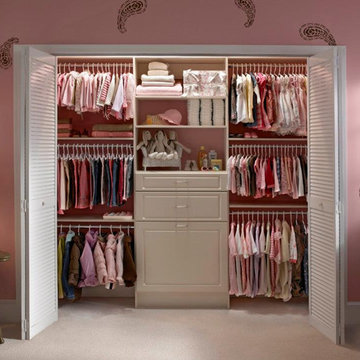
This is an example of a mid-sized eclectic women's built-in wardrobe in Toronto with flat-panel cabinets, white cabinets, carpet and beige floor.
Storage and Wardrobe Design Ideas with Flat-panel Cabinets
8