Storage and Wardrobe Design Ideas with Flat-panel Cabinets
Refine by:
Budget
Sort by:Popular Today
121 - 140 of 14,326 photos
Item 1 of 2
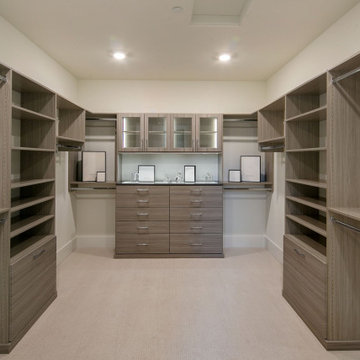
The Kelso's Primary Closet is a well-designed and functional space that offers convenience and style. The closet features cabinet lighting, illuminating the interior and making it easier to find and organize belongings. White can lights provide overall ambient lighting, ensuring a well-lit environment. Gray wooden cabinets offer ample storage space for clothing, accessories, and other items. The closet also includes a jewelry display area, allowing for easy organization and showcasing of favorite pieces. With its large walk-in design, there is plenty of room to navigate and access belongings comfortably. The closet is adorned with nickel and silver hardware, adding a touch of elegance and cohesion to the overall aesthetic. The Kelso's Primary Closet is a combination of practicality and aesthetics, providing a stylish and organized space for their wardrobe and personal items.
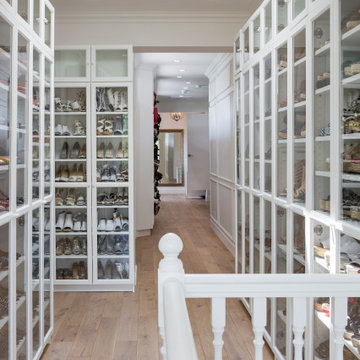
A spare room and hallway converted into a large walk in closet.
Photo of an expansive country women's dressing room in San Francisco with flat-panel cabinets, white cabinets, medium hardwood floors and brown floor.
Photo of an expansive country women's dressing room in San Francisco with flat-panel cabinets, white cabinets, medium hardwood floors and brown floor.
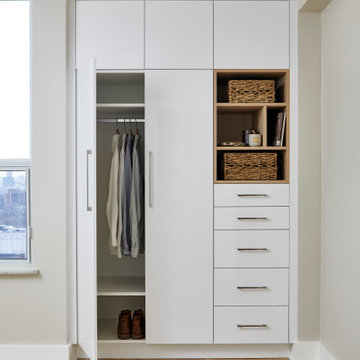
Design ideas for a small contemporary gender-neutral storage and wardrobe in Toronto with flat-panel cabinets, white cabinets, light hardwood floors and brown floor.

His Master Closet ||| We were involved with most aspects of this newly constructed 8,300 sq ft penthouse and guest suite, including: comprehensive construction documents; interior details, drawings and specifications; custom power & lighting; client & builder communications. ||| Penthouse and interior design by: Harry J Crouse Design Inc ||| Photo by: Harry Crouse ||| Builder: Balfour Beatty

For this ski-in, ski-out mountainside property, the intent was to create an architectural masterpiece that was simple, sophisticated, timeless and unique all at the same time. The clients wanted to express their love for Japanese-American craftsmanship, so we incorporated some hints of that motif into the designs.
The high cedar wood ceiling and exposed curved steel beams are dramatic and reveal a roofline nodding to a traditional pagoda design. Striking bronze hanging lights span the kitchen and other unique light fixtures highlight every space. Warm walnut plank flooring and contemporary walnut cabinetry run throughout the home.
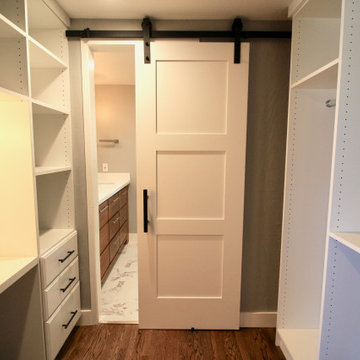
Mid-sized contemporary gender-neutral walk-in wardrobe in San Francisco with flat-panel cabinets, medium wood cabinets, medium hardwood floors and brown floor.
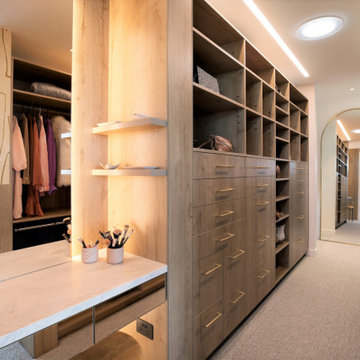
Inspiration for a large beach style gender-neutral storage and wardrobe in Other with flat-panel cabinets, medium wood cabinets and carpet.
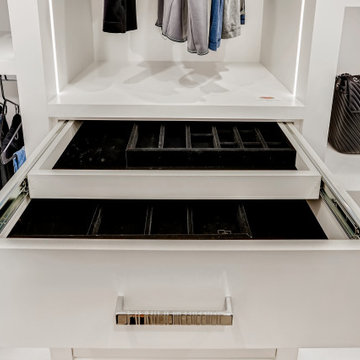
Modern, white, bright walk-in closet with custom lighting and double-thick panels. His and her sides include room for purses, shoes, briefcases, and plenty of space for clothing. 4 drawers are included on each side of the closet.
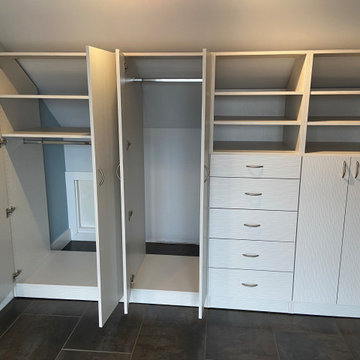
Custom White Master Bedroom Closet by Closets For Life, serving Minneapolis & St. Paul -
So many unique features in this master bedroom closet space. Here are just a few of the highlights:
• Custom cabinetry designed to match the angled ceiling • Customized design allowing crawl through access to attic
• Beautifully textured Contour White Pristine finish and brushed nickel hardware
• Short and long hanging space and a ton of flexible drawer and shelf storage
• Doors to keep everything looking neat and tidy in this open floor plan!
See more examples of our work at www.closetsforlife.com
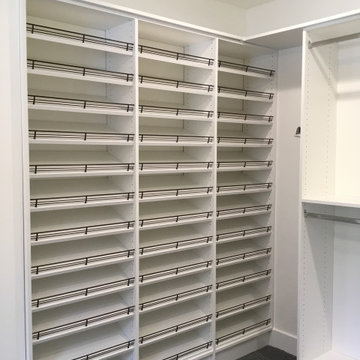
The spacious closet/dressing room has ample storage.
This is an example of an expansive modern gender-neutral dressing room in Other with flat-panel cabinets, white cabinets, carpet and grey floor.
This is an example of an expansive modern gender-neutral dressing room in Other with flat-panel cabinets, white cabinets, carpet and grey floor.
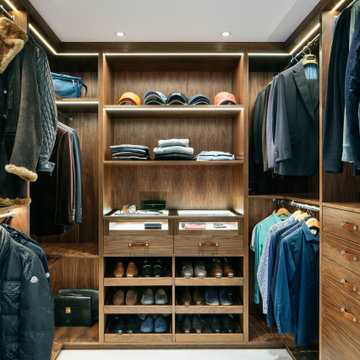
Walk-in wardrobe
Inspiration for a mid-sized contemporary men's walk-in wardrobe in Essex with flat-panel cabinets, medium wood cabinets, white floor and carpet.
Inspiration for a mid-sized contemporary men's walk-in wardrobe in Essex with flat-panel cabinets, medium wood cabinets, white floor and carpet.
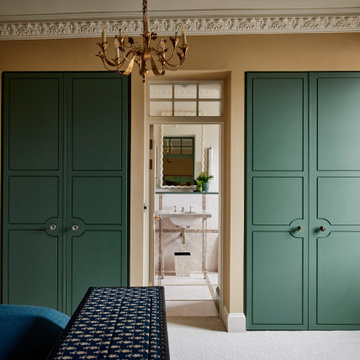
Photo of a traditional built-in wardrobe in Wiltshire with flat-panel cabinets, green cabinets, carpet and grey floor.
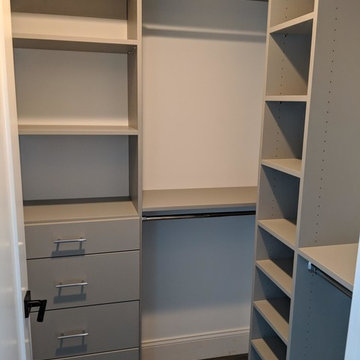
Design ideas for a small transitional walk-in wardrobe in New York with flat-panel cabinets, grey cabinets, dark hardwood floors and brown floor.
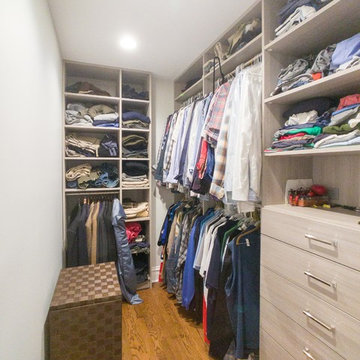
Large transitional gender-neutral walk-in wardrobe in Chicago with flat-panel cabinets, light wood cabinets, medium hardwood floors and brown floor.
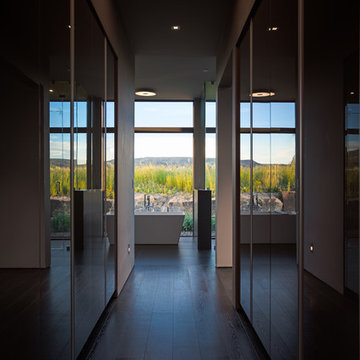
Mid-sized contemporary gender-neutral dressing room in Denver with flat-panel cabinets, dark hardwood floors and brown floor.
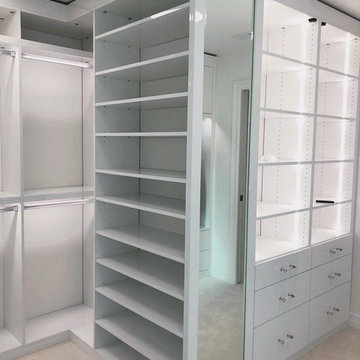
This is an example of an expansive modern women's walk-in wardrobe in Seattle with flat-panel cabinets, white cabinets, carpet and white floor.
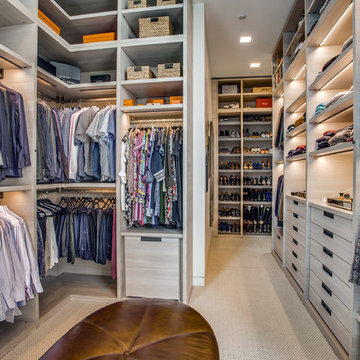
Expansive contemporary walk-in wardrobe in Dallas with flat-panel cabinets, light wood cabinets, carpet and beige floor.
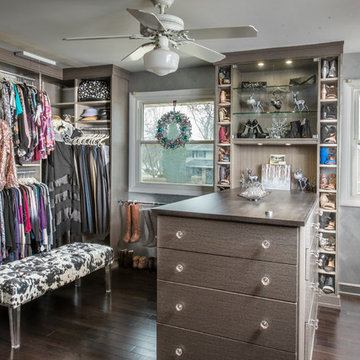
Design by Janine Crixell of Closet Works
Design ideas for a large transitional gender-neutral walk-in wardrobe in Chicago with flat-panel cabinets, grey cabinets, dark hardwood floors and brown floor.
Design ideas for a large transitional gender-neutral walk-in wardrobe in Chicago with flat-panel cabinets, grey cabinets, dark hardwood floors and brown floor.
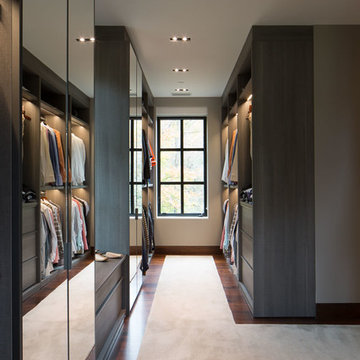
poliformdc.com
Design ideas for an expansive contemporary men's walk-in wardrobe in DC Metro with flat-panel cabinets, carpet, beige floor and grey cabinets.
Design ideas for an expansive contemporary men's walk-in wardrobe in DC Metro with flat-panel cabinets, carpet, beige floor and grey cabinets.
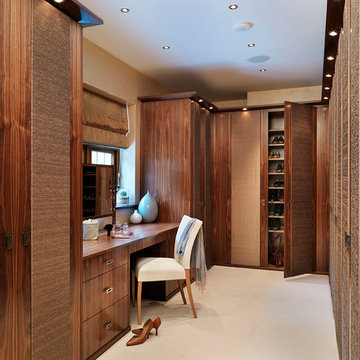
Design ideas for a contemporary women's dressing room in Cambridgeshire with flat-panel cabinets, dark wood cabinets, carpet and beige floor.
Storage and Wardrobe Design Ideas with Flat-panel Cabinets
7