Storage and Wardrobe Design Ideas with Glass-front Cabinets and Light Wood Cabinets
Refine by:
Budget
Sort by:Popular Today
1 - 20 of 302 photos
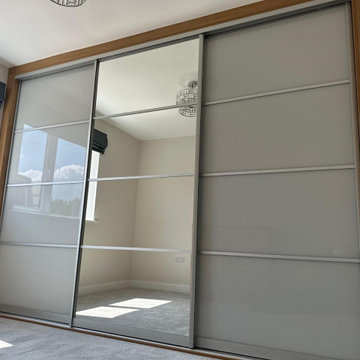
Beautiful oak/grey fitted wardrobes installed in four bedrooms in this home with matching free standing chest of drawers. Internal storage with drawers, hanging rails and shelves fitted to the clients requirements. Space for TV built into the one wardrobe
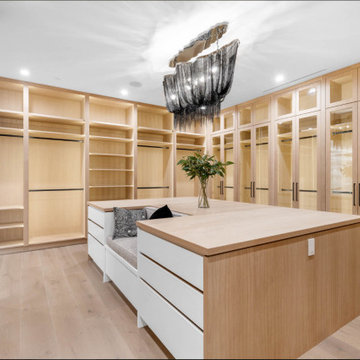
This is an example of a modern women's walk-in wardrobe in Los Angeles with glass-front cabinets and light wood cabinets.
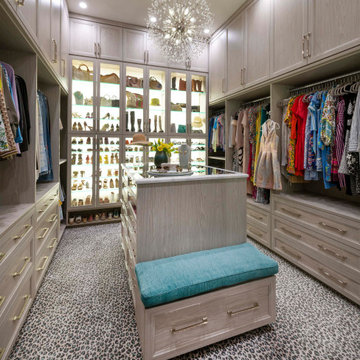
Her Boutique style master closet with lighted shoe storage, island with mirrored top, and custom leopard print carpet
Large transitional women's storage and wardrobe in Dallas with glass-front cabinets, light wood cabinets and carpet.
Large transitional women's storage and wardrobe in Dallas with glass-front cabinets, light wood cabinets and carpet.
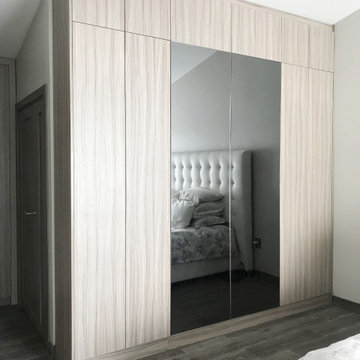
Design ideas for a mid-sized modern gender-neutral storage and wardrobe in Miami with glass-front cabinets and light wood cabinets.
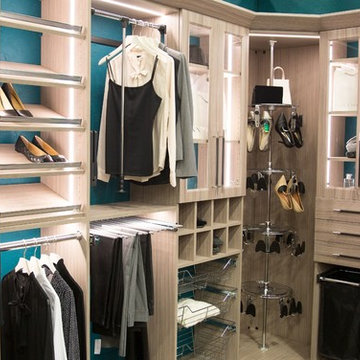
This is an example of a small contemporary gender-neutral walk-in wardrobe in Other with glass-front cabinets and light wood cabinets.
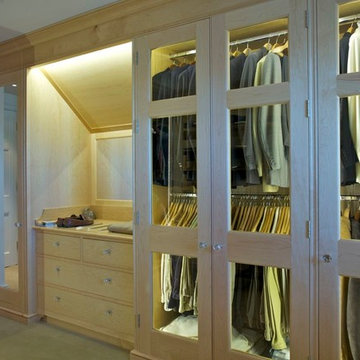
Bespoke wardrobe
Inspiration for a mid-sized modern men's walk-in wardrobe in London with glass-front cabinets, light wood cabinets and carpet.
Inspiration for a mid-sized modern men's walk-in wardrobe in London with glass-front cabinets, light wood cabinets and carpet.
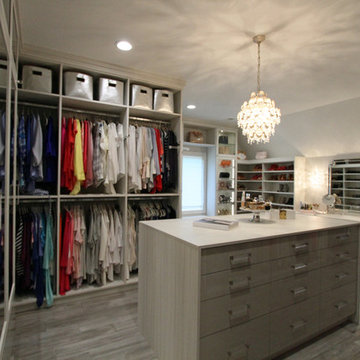
Large transitional women's walk-in wardrobe in Detroit with glass-front cabinets, light wood cabinets, light hardwood floors and grey floor.
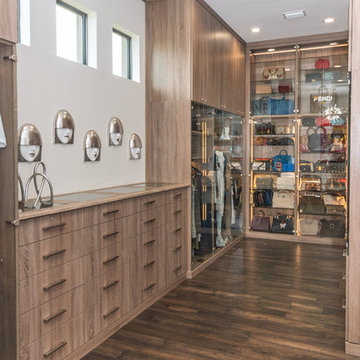
Inspiration for an expansive contemporary gender-neutral walk-in wardrobe in Tampa with glass-front cabinets, light wood cabinets, medium hardwood floors and brown floor.
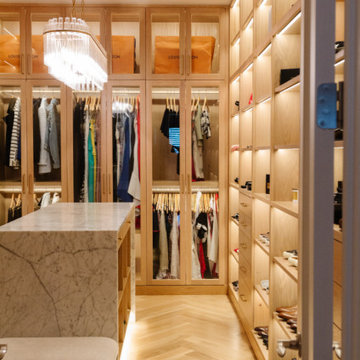
In this project, we had the joy of designing and renovating a home that embodies modern warmth, chic elegance, and an unmistakable luxurious feel, with a keen eye for detail throughout. Our goal was to bring our client's vision to life: a home perfect for both grand entertaining and the daily rhythms of family life. They dreamed of a welcoming space where friends could gather, share fine wines, and enjoy each other's company. Our highlight? Transforming an underutilized laundry room into an exquisite wine cellar. This exquisite space now proudly displays our client’s wine collection, creating the perfect backdrop for cozy gatherings as well as elegant entertainment.
The transformation of the primary closet into a daily luxury experience stands out, too. We designed it to highlight every item, from the most delicate sweaters to the most refined suits, giving the feel of a private boutique. And for the beloved pets of the family, we introduced a charming addition—a doggy shower in the revamped laundry room. This delightful feature simplifies pet care and injects a dose of happiness into the home. The butler’s pantry has also received a makeover, turning it into a stunning and practical area for meal preparation.
We're proud to have collaborated with our client to create a home that seamlessly blends stunning aesthetics with practical functionality, celebrating both the beauty of design and the comfort of living. This home stands as a testament to a lifestyle that values both special moments and everyday pleasures.
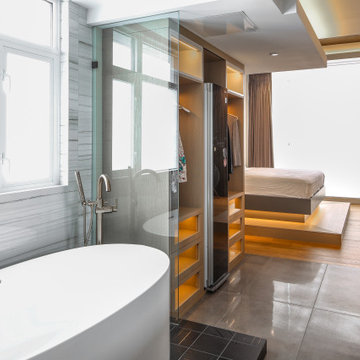
Design ideas for an expansive contemporary gender-neutral walk-in wardrobe in Vancouver with glass-front cabinets, light wood cabinets, concrete floors and black floor.
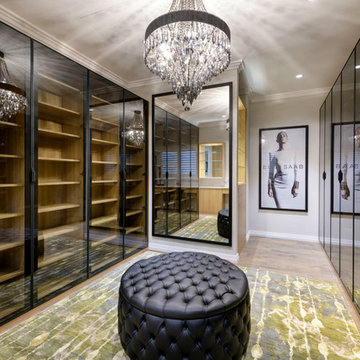
Our Client wanted a large walk in robe, so we took a bedroom and turned it into this, with lots of storage for shoes, handbags and clothes. There is also a long dressing table at the other end of the room.
Walls: Dulux Grey Pebble Half. Ceiling: Dulux Ceiling White. Robes: Academy Custom Interiors, Perth. Floors: Signature Oak Flooring. Rug: Jenny Jones. Ottoman: The Upholstery Shop, Perth. Pendant: Tilleys Lighting, Perth. Artwork and Oversized Mirror: Custom from Demmer Galleries, Perth.
Photography: DMax Photography
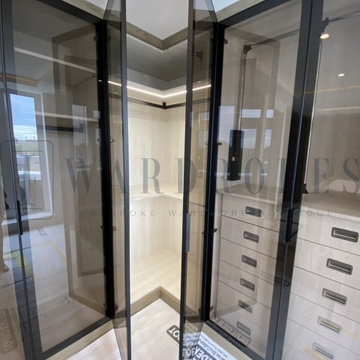
walk in dressing room with Italian brown tinted glass doors, fitted LED lights, pull-down hanging rail
This is an example of a large contemporary storage and wardrobe in London with glass-front cabinets and light wood cabinets.
This is an example of a large contemporary storage and wardrobe in London with glass-front cabinets and light wood cabinets.
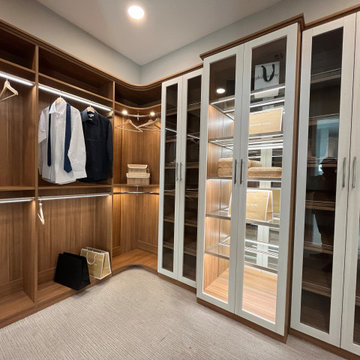
This closet will definitely impress! Get a custom-made modern luxury closet to match your new home that'll have you excited to show your friends and new neighbors, and with the functionality to suit your needs perfectly!
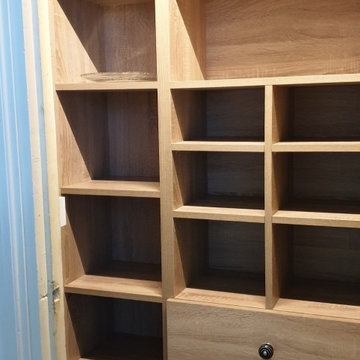
Peinture noire
Meuble sur-mesure en chêne massif
This is an example of a small transitional gender-neutral storage and wardrobe in Bordeaux with glass-front cabinets and light wood cabinets.
This is an example of a small transitional gender-neutral storage and wardrobe in Bordeaux with glass-front cabinets and light wood cabinets.
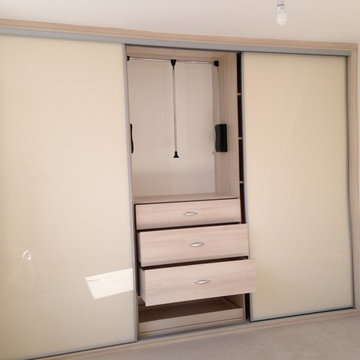
This lovely three-door wardrobe has a finish of cream high gloss doors to brighten this room. The interior has a drop down hanger, drawer strorage and shelving.
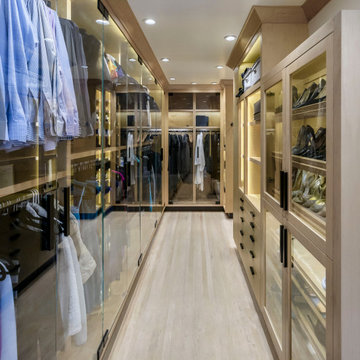
This is an example of a transitional walk-in wardrobe in San Francisco with glass-front cabinets, light wood cabinets, light hardwood floors and beige floor.
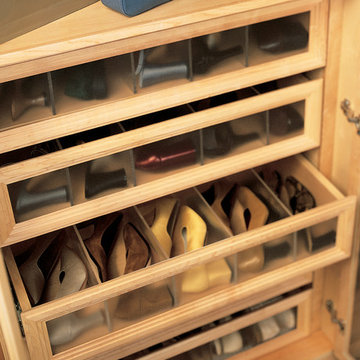
Photo of a large transitional gender-neutral walk-in wardrobe in Los Angeles with light wood cabinets, glass-front cabinets and carpet.
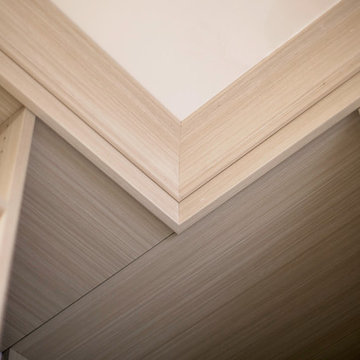
This Brooklyn home needed custom cabinets to work around the narrow master closet space. The end result is a closet with ample drawers, shelves and hanging rods to store both his and hers belongings.
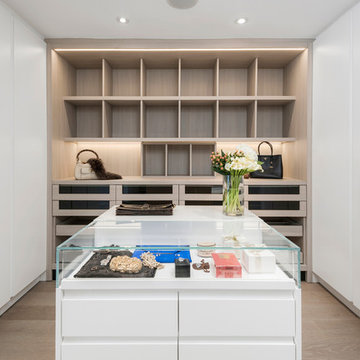
Large modern gender-neutral walk-in wardrobe in Toronto with glass-front cabinets, light wood cabinets, light hardwood floors and grey floor.
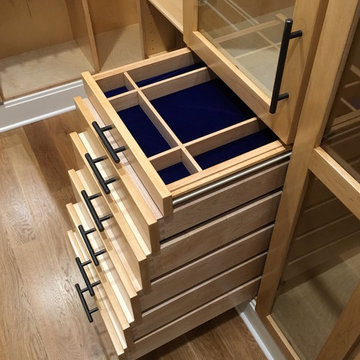
Photo of a large contemporary gender-neutral walk-in wardrobe in DC Metro with glass-front cabinets and light wood cabinets.
Storage and Wardrobe Design Ideas with Glass-front Cabinets and Light Wood Cabinets
1