Storage and Wardrobe Design Ideas with Green Cabinets
Refine by:
Budget
Sort by:Popular Today
1 - 20 of 208 photos
Item 1 of 2
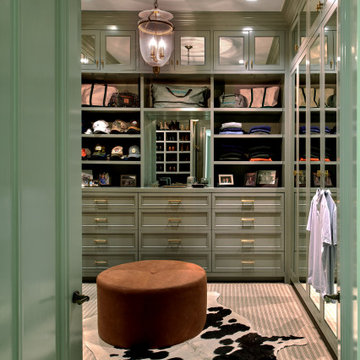
Traditional storage and wardrobe in Los Angeles with recessed-panel cabinets and green cabinets.
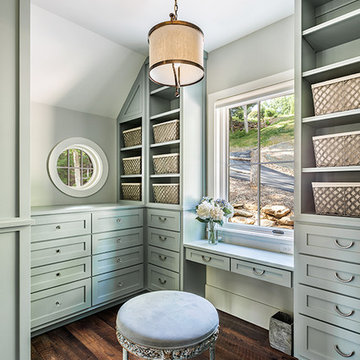
This light and airy lake house features an open plan and refined, clean lines that are reflected throughout in details like reclaimed wide plank heart pine floors, shiplap walls, V-groove ceilings and concealed cabinetry. The home's exterior combines Doggett Mountain stone with board and batten siding, accented by a copper roof.
Photography by Rebecca Lehde, Inspiro 8 Studios.
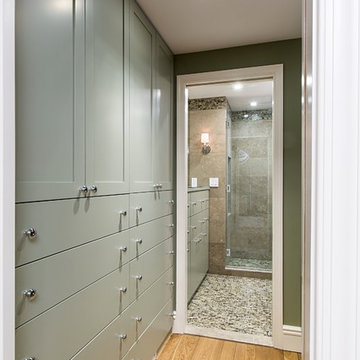
This boy's bathroom was designed to stay current as the boy ages with the use of neutral colors. The walls are a very cool fossilized limestone and the glass mosaic floor and accent border add reflective light and interest. The walk-through closet has plenty of storage space in the built-in units with hanging space on the opposite wall. Alex Kotlik Photography
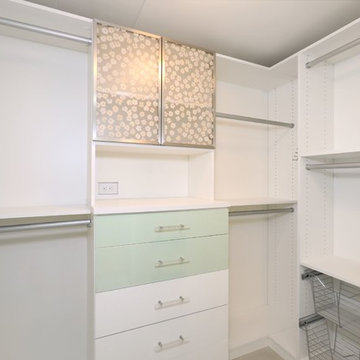
Photo of a mid-sized contemporary walk-in wardrobe in Orange County with flat-panel cabinets, green cabinets, light hardwood floors and brown floor.

Angled custom built-in cabinets utilizes every inch of this narrow gentlemen's closet. Brass rods, belt and tie racks and beautiful hardware make this a special retreat.
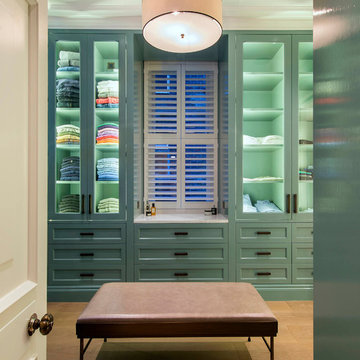
Light House Designs were able to come up with some fun lighting solutions for the home bar, gym and indoor basket ball court in this property.
Photos by Tom St Aubyn

Master closet, her area. Marble topped island holds jewelry and accessories. Designed by Los Angeles interior designer Alexandra Rae
Inspiration for a mid-sized traditional women's dressing room in Los Angeles with shaker cabinets, carpet, green cabinets and beige floor.
Inspiration for a mid-sized traditional women's dressing room in Los Angeles with shaker cabinets, carpet, green cabinets and beige floor.
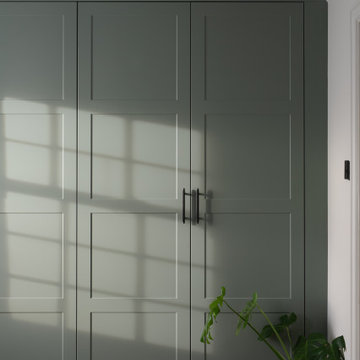
This is an example of a mid-sized scandinavian gender-neutral storage and wardrobe in London with shaker cabinets, green cabinets, carpet and beige floor.
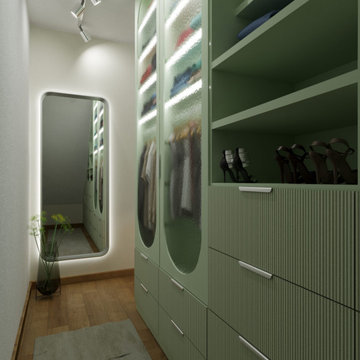
Design ideas for a small scandinavian gender-neutral walk-in wardrobe in Other with green cabinets, medium hardwood floors and brown floor.
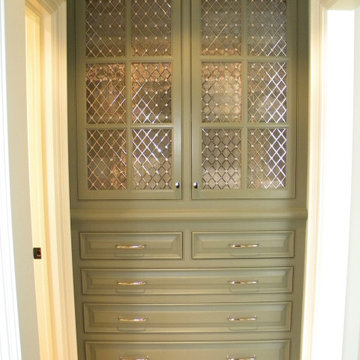
Custom built in linen cabinet with silver decorative grille to conceal linens
Large traditional women's storage and wardrobe in Indianapolis with raised-panel cabinets, green cabinets, carpet and beige floor.
Large traditional women's storage and wardrobe in Indianapolis with raised-panel cabinets, green cabinets, carpet and beige floor.
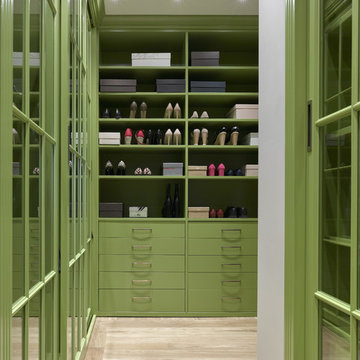
Дизайнер - Маргарита Мельникова. Фотограф - Сергей Ананьев.
Inspiration for a mid-sized transitional gender-neutral walk-in wardrobe in Moscow with green cabinets, light hardwood floors and beige floor.
Inspiration for a mid-sized transitional gender-neutral walk-in wardrobe in Moscow with green cabinets, light hardwood floors and beige floor.
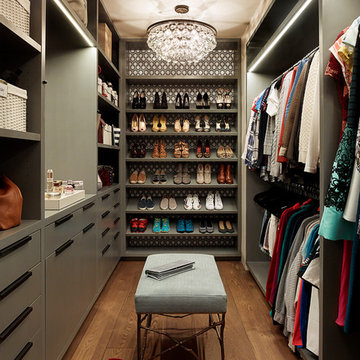
Matthew Millman
Design ideas for an eclectic women's walk-in wardrobe in San Francisco with flat-panel cabinets, green cabinets, medium hardwood floors and brown floor.
Design ideas for an eclectic women's walk-in wardrobe in San Francisco with flat-panel cabinets, green cabinets, medium hardwood floors and brown floor.
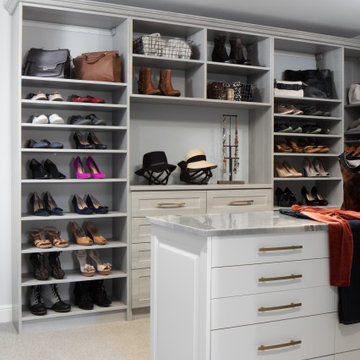
Design ideas for a modern storage and wardrobe in Milwaukee with shaker cabinets and green cabinets.
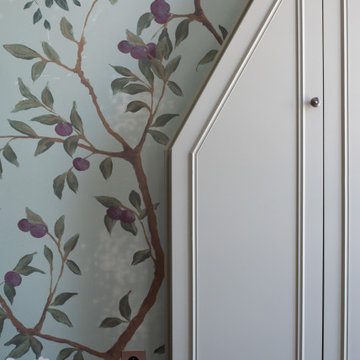
Small contemporary gender-neutral built-in wardrobe in Paris with beaded inset cabinets, green cabinets, medium hardwood floors and brown floor.
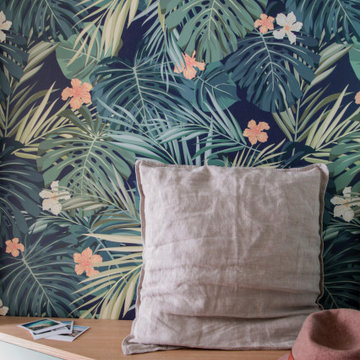
Inspiration for a large scandinavian gender-neutral walk-in wardrobe in Paris with green cabinets and light hardwood floors.
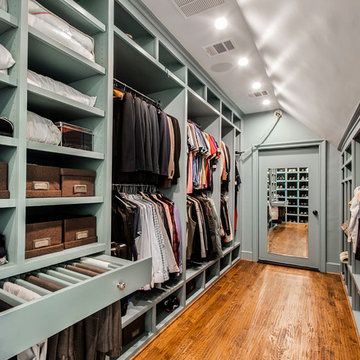
Versatile Imaging
Photo of an expansive traditional gender-neutral walk-in wardrobe in Dallas with medium hardwood floors, open cabinets and green cabinets.
Photo of an expansive traditional gender-neutral walk-in wardrobe in Dallas with medium hardwood floors, open cabinets and green cabinets.
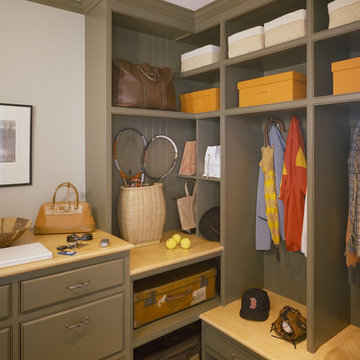
This Gambrel style residence has been completely upgraded to satisfy todays’ standards while restoring and reinforcing the original 1885 design. It began as a Summer Cottage accessible by train from Boston, and is now a year round residence. The essence of the structure was maintained, while enhancing every detail. The breadth of craftsmanship is evident throughout the home resulting in a comfortable and embellished aesthetic.
Photo Credit: Brian Vanden Brink
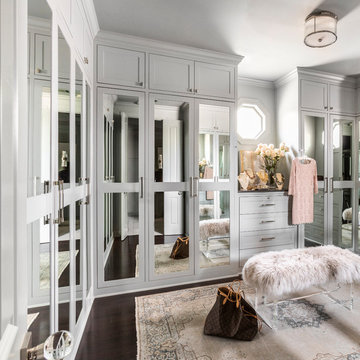
Transitional women's walk-in wardrobe in Houston with shaker cabinets, green cabinets, dark hardwood floors and brown floor.
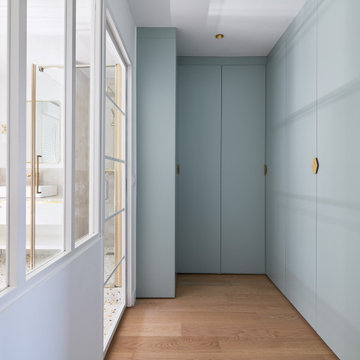
Inspiration for a mid-sized contemporary gender-neutral dressing room in Paris with beaded inset cabinets, green cabinets, light hardwood floors and brown floor.

Transitional gender-neutral dressing room in London with shaker cabinets, green cabinets, carpet, beige floor and vaulted.
Storage and Wardrobe Design Ideas with Green Cabinets
1