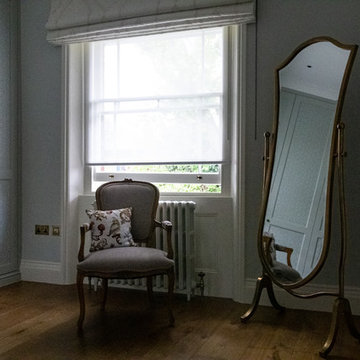Storage and Wardrobe Design Ideas with Green Cabinets
Refine by:
Budget
Sort by:Popular Today
81 - 100 of 209 photos
Item 1 of 2
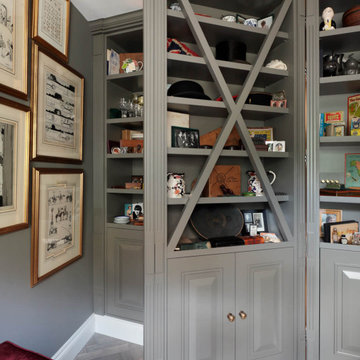
Our secret bespoke door, hidden within the bookcase in the ‘Man Den’ at our townhouse renovation in Chelsea, London. This is another example of what can be achieved with bespoke carpentry and great design ideas. The client loved it. The bookcase is filled with his collectables. Earlier in the week we showed you the velvet banquette seating in this room.
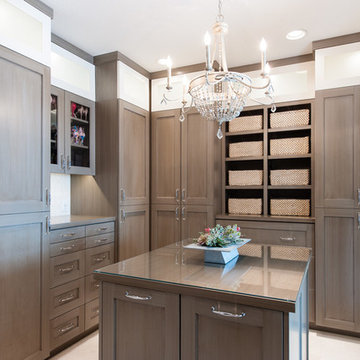
This is an example of a modern storage and wardrobe in Salt Lake City with shaker cabinets and green cabinets.
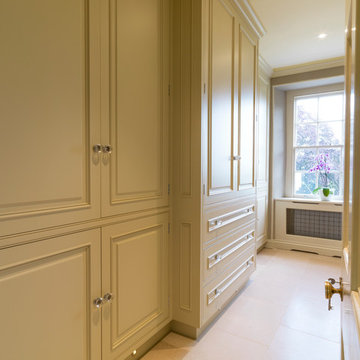
This painted master bathroom was designed and made by Tim Wood.
One end of the bathroom has built in wardrobes painted inside with cedar of Lebanon backs, adjustable shelves, clothes rails, hand made soft close drawers and specially designed and made shoe racking.
The vanity unit has a partners desk look with adjustable angled mirrors and storage behind. All the tap fittings were supplied in nickel including the heated free standing towel rail. The area behind the lavatory was boxed in with cupboards either side and a large glazed cupboard above. Every aspect of this bathroom was co-ordinated by Tim Wood.
Designed, hand made and photographed by Tim Wood
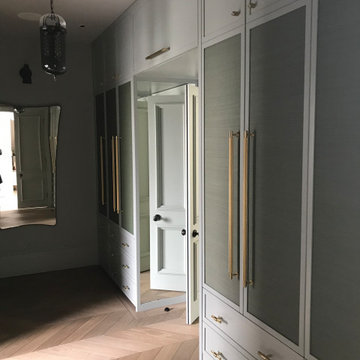
Design ideas for a large eclectic gender-neutral dressing room in London with recessed-panel cabinets, green cabinets and light hardwood floors.
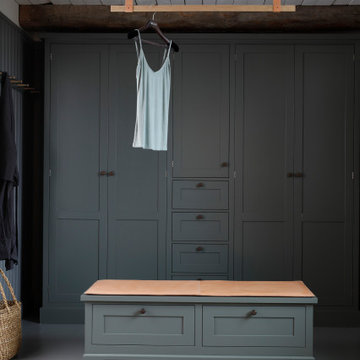
Photo of a mid-sized contemporary gender-neutral dressing room in Copenhagen with green cabinets.
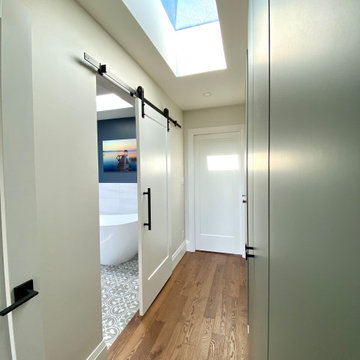
Walk-in closet in hallway to the new master bedroom and ensuite master bath located in 3rd-Floor addition.
How do you squeeze a soaker tub, steam shower, walk-in closet, large master bedroom, and a private study into the renovation of a 2-story East Danforth semi? By going UP!
For this project, the homeowner had a firm budget and didn't dream it could include a new kitchen as well as the 3rd-floor addition. With some creative solutions and our experience remodeling older homes, Carter Fox delivered an open-concept light-filled home that preserved several original elements in order to save budget for the must-have items - AND a new, customized kitchen.
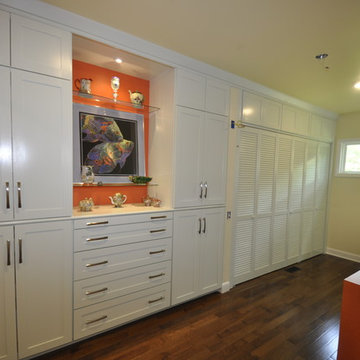
This is an example of a large transitional gender-neutral walk-in wardrobe in Other with shaker cabinets, green cabinets, dark hardwood floors and brown floor.
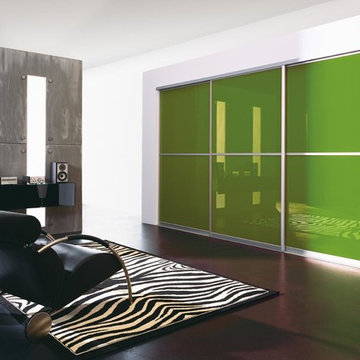
wardrobe, wardrobes, komandor, atlaskitchens, glasgow, modern, traditional, wood, glass
This is an example of a large contemporary gender-neutral built-in wardrobe in Glasgow with glass-front cabinets, green cabinets and dark hardwood floors.
This is an example of a large contemporary gender-neutral built-in wardrobe in Glasgow with glass-front cabinets, green cabinets and dark hardwood floors.
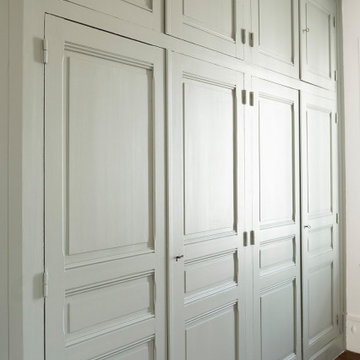
Le défi de cette maison de 180 m² était de la moderniser et de la rendre plus fonctionnelle pour la vie de cette famille nombreuse.
Au rez-de chaussée, nous avons réaménagé l’espace pour créer des toilettes et un dressing avec rangements.
La cuisine a été entièrement repensée pour pouvoir accueillir 8 personnes.
Le palier du 1er étage accueille désormais une grande bibliothèque sur mesure.
La rénovation s’inscrit dans des tons naturels et clairs, notamment avec du bois brut, des teintes vert d’eau, et un superbe papier peint panoramique dans la chambre parentale. Un projet de taille qu’on adore !
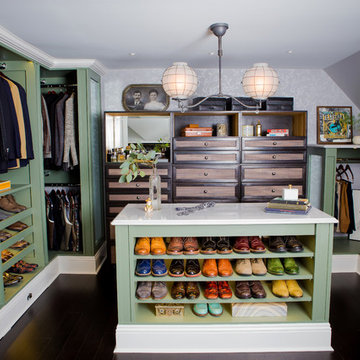
Built and designed by Shelton Design Build
Photo By: MissLPhotography
This is an example of a large traditional men's walk-in wardrobe in Other with open cabinets, green cabinets, bamboo floors and brown floor.
This is an example of a large traditional men's walk-in wardrobe in Other with open cabinets, green cabinets, bamboo floors and brown floor.
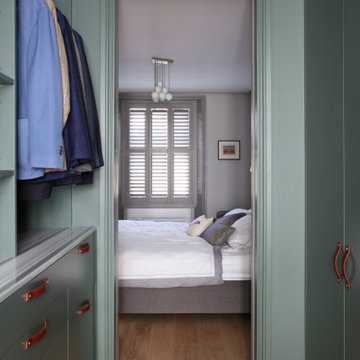
A contemporary built-in wardrobe with a boutique hotel feel
This is an example of a mid-sized modern men's walk-in wardrobe in London with flat-panel cabinets, green cabinets, medium hardwood floors and brown floor.
This is an example of a mid-sized modern men's walk-in wardrobe in London with flat-panel cabinets, green cabinets, medium hardwood floors and brown floor.
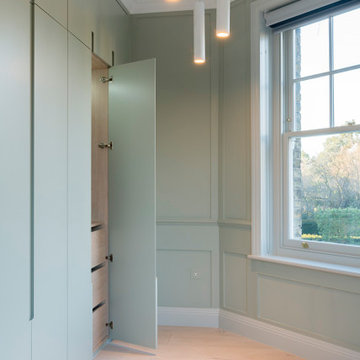
Photo of a mid-sized contemporary gender-neutral storage and wardrobe in London with flat-panel cabinets, green cabinets, light hardwood floors and white floor.
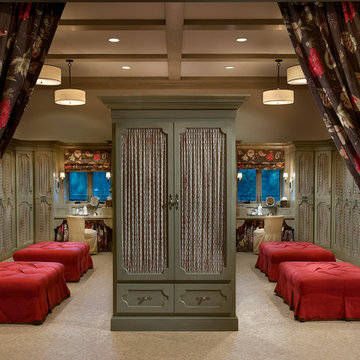
Martis Camp Ladies Lockeroom. Custom millwork with mesh inserts.
Photo of an expansive country dressing room in Sacramento with green cabinets and carpet.
Photo of an expansive country dressing room in Sacramento with green cabinets and carpet.
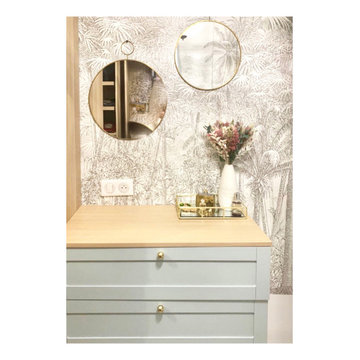
Design ideas for a mid-sized transitional gender-neutral dressing room in Bordeaux with beaded inset cabinets, green cabinets, light hardwood floors and beige floor.
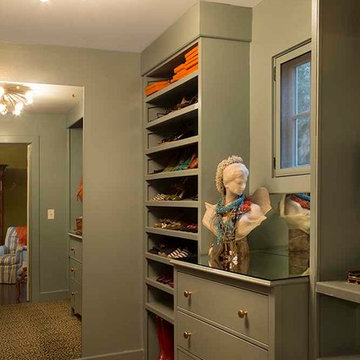
Closet walls and built-ins in Sherwin Williams SW 6416 Sassy Green, Paper Moon Painting, San Antonio
Inspiration for a large traditional walk-in wardrobe in Other with flat-panel cabinets, green cabinets and carpet.
Inspiration for a large traditional walk-in wardrobe in Other with flat-panel cabinets, green cabinets and carpet.
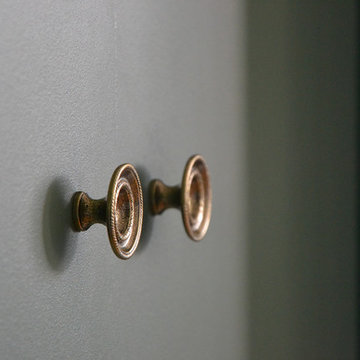
détail placards sur mesure, peinture Farrow & Ball
Design ideas for a contemporary gender-neutral built-in wardrobe in Paris with flat-panel cabinets and green cabinets.
Design ideas for a contemporary gender-neutral built-in wardrobe in Paris with flat-panel cabinets and green cabinets.
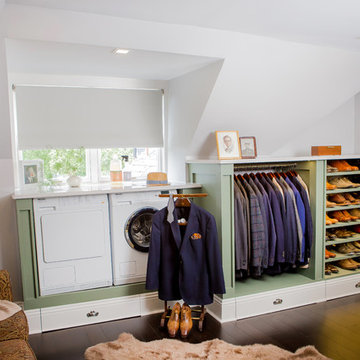
Built and designed by Shelton Design Build
Photo By: MissLPhotography
Photo of a large traditional men's walk-in wardrobe in Other with open cabinets, green cabinets, bamboo floors and brown floor.
Photo of a large traditional men's walk-in wardrobe in Other with open cabinets, green cabinets, bamboo floors and brown floor.
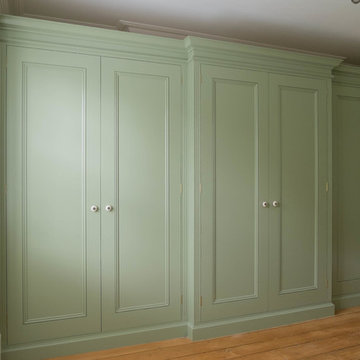
Nick Crossling has created...
Photo of a large transitional gender-neutral dressing room in Other with green cabinets, light hardwood floors and recessed-panel cabinets.
Photo of a large transitional gender-neutral dressing room in Other with green cabinets, light hardwood floors and recessed-panel cabinets.
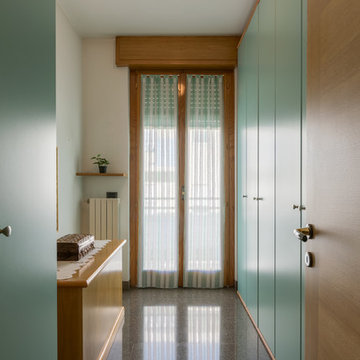
Inspiration for a small modern gender-neutral built-in wardrobe in Other with flat-panel cabinets, green cabinets, marble floors and black floor.
Storage and Wardrobe Design Ideas with Green Cabinets
5
