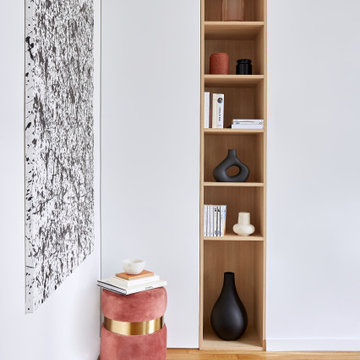Storage and Wardrobe Design Ideas with Grey Cabinets and Light Wood Cabinets
Refine by:
Budget
Sort by:Popular Today
1 - 20 of 8,013 photos

This is an example of a small scandinavian storage and wardrobe in Sydney with light wood cabinets, carpet, grey floor and vaulted.

Inspiration for a large midcentury gender-neutral walk-in wardrobe in Sydney with flat-panel cabinets, light wood cabinets, carpet and beige floor.
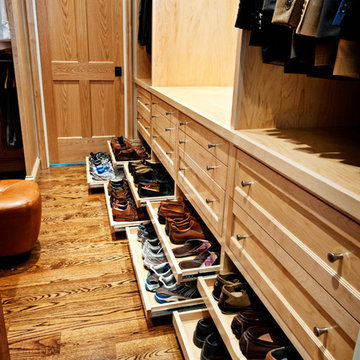
Wiff Harmer
Inspiration for an expansive transitional men's dressing room in Nashville with light wood cabinets, recessed-panel cabinets and medium hardwood floors.
Inspiration for an expansive transitional men's dressing room in Nashville with light wood cabinets, recessed-panel cabinets and medium hardwood floors.
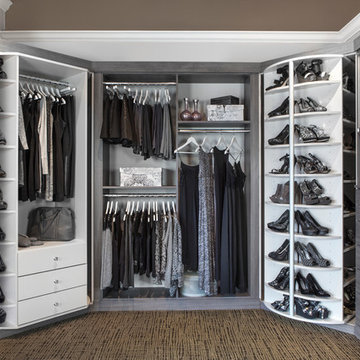
Photo of a transitional gender-neutral walk-in wardrobe in Chicago with open cabinets and grey cabinets.
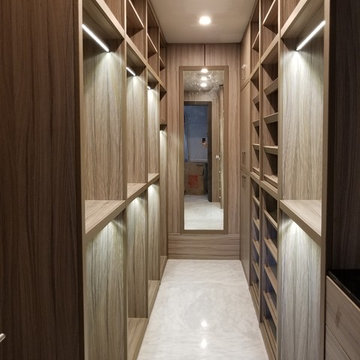
This is an example of a large transitional gender-neutral walk-in wardrobe in Miami with open cabinets, light wood cabinets, marble floors and white floor.
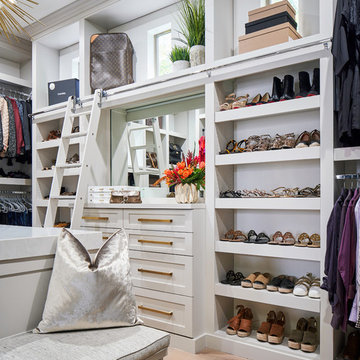
This stunning custom master closet is part of a whole house design and renovation project by Haven Design and Construction. The homeowners desired a master suite with a dream closet that had a place for everything. We started by significantly rearranging the master bath and closet floorplan to allow room for a more spacious closet. The closet features lighted storage for purses and shoes, a rolling ladder for easy access to top shelves, pull down clothing rods, an island with clothes hampers and a handy bench, a jewelry center with mirror, and ample hanging storage for clothing.
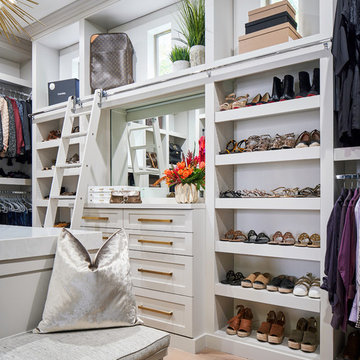
Shoe shelves!! This fabulous closet has built-ins galore. A rolling library ladder lets you access higher areas for extra storage. A closet of your dreams!
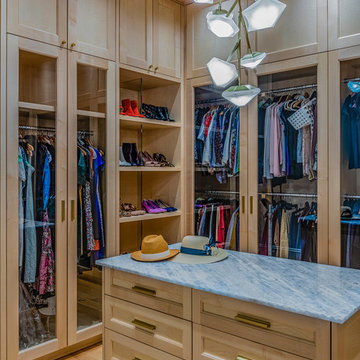
Back Bay residential interior photography project Boston MA Client/Designer: Nicole Carney LLC
Photography: Keitaro Yoshioka Photography
Design ideas for a transitional women's walk-in wardrobe in Boston with glass-front cabinets, light wood cabinets, medium hardwood floors and brown floor.
Design ideas for a transitional women's walk-in wardrobe in Boston with glass-front cabinets, light wood cabinets, medium hardwood floors and brown floor.
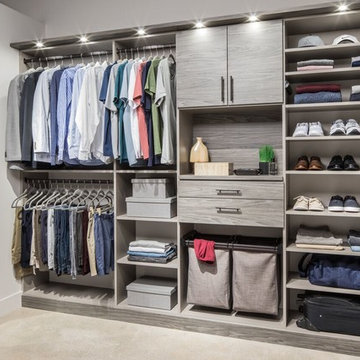
Photo of a large contemporary men's walk-in wardrobe in Seattle with open cabinets, grey cabinets, light hardwood floors and beige floor.
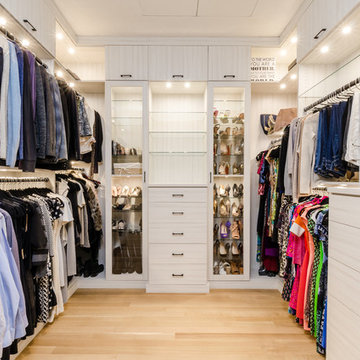
Chastity Cortijo Photography
Inspiration for an expansive contemporary gender-neutral walk-in wardrobe in New York with light hardwood floors and light wood cabinets.
Inspiration for an expansive contemporary gender-neutral walk-in wardrobe in New York with light hardwood floors and light wood cabinets.
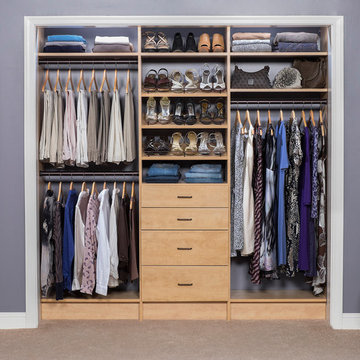
Modern Draw front in Secret.
Photo of a small modern women's built-in wardrobe in New York with flat-panel cabinets, light wood cabinets and carpet.
Photo of a small modern women's built-in wardrobe in New York with flat-panel cabinets, light wood cabinets and carpet.
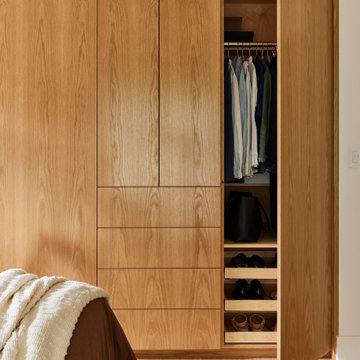
A contemporary new home in an earthy, natural palette.
Design ideas for a mid-sized contemporary storage and wardrobe in Los Angeles with flat-panel cabinets, light wood cabinets and light hardwood floors.
Design ideas for a mid-sized contemporary storage and wardrobe in Los Angeles with flat-panel cabinets, light wood cabinets and light hardwood floors.

Transitional men's walk-in wardrobe in Baltimore with grey cabinets and medium hardwood floors.
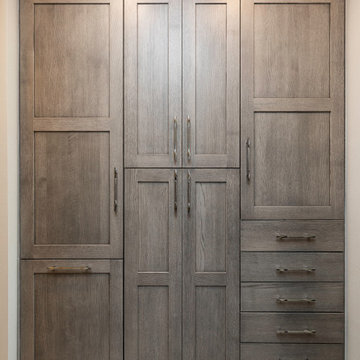
We re-imagined this master suite so that the bed and bath are separated by a well-designed his-and-hers closet. Through the custom closet you'll find a lavish bath with his and hers vanities, and subtle finishes in tones of gray for a peaceful beginning and end to every day.
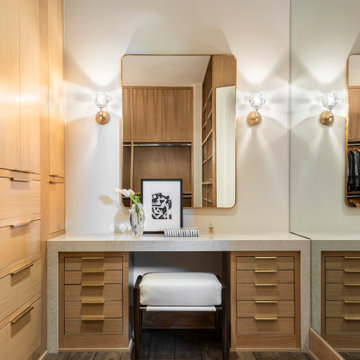
Modern custom closet with adjustable storage and built-in dressing table. Drawer units of white oak provide generous storage for makeup and accessories. A full-height mirrored wall ensures that the client puts her best foot forward. Mirror and sconces by RH Modern.
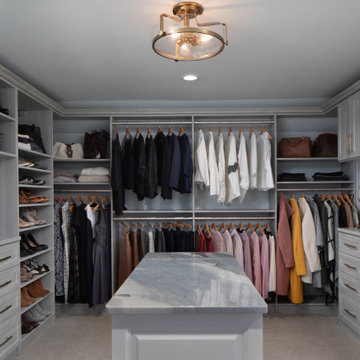
Inspiration for a transitional women's walk-in wardrobe in Milwaukee with shaker cabinets, grey cabinets and grey floor.
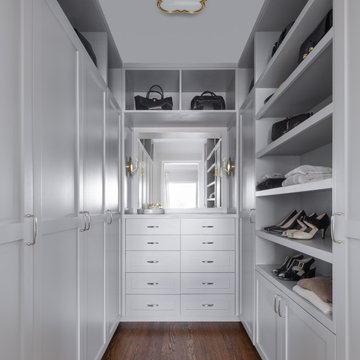
Walk in master closet with custom built-ins
Mid-sized transitional women's walk-in wardrobe in Seattle with shaker cabinets, grey cabinets, medium hardwood floors and brown floor.
Mid-sized transitional women's walk-in wardrobe in Seattle with shaker cabinets, grey cabinets, medium hardwood floors and brown floor.
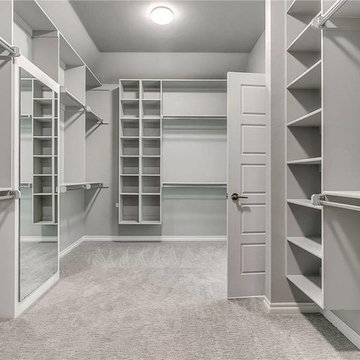
Large transitional gender-neutral walk-in wardrobe in Oklahoma City with open cabinets, grey cabinets, carpet and grey floor.
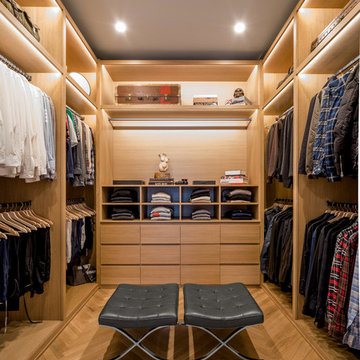
Inspiration for a contemporary men's walk-in wardrobe in Los Angeles with open cabinets, light wood cabinets and light hardwood floors.
Storage and Wardrobe Design Ideas with Grey Cabinets and Light Wood Cabinets
1
