Storage and Wardrobe Design Ideas with Grey Cabinets and Grey Floor
Refine by:
Budget
Sort by:Popular Today
1 - 20 of 519 photos
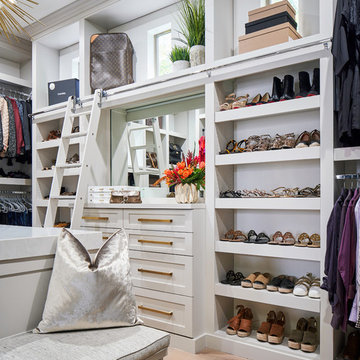
This stunning custom master closet is part of a whole house design and renovation project by Haven Design and Construction. The homeowners desired a master suite with a dream closet that had a place for everything. We started by significantly rearranging the master bath and closet floorplan to allow room for a more spacious closet. The closet features lighted storage for purses and shoes, a rolling ladder for easy access to top shelves, pull down clothing rods, an island with clothes hampers and a handy bench, a jewelry center with mirror, and ample hanging storage for clothing.
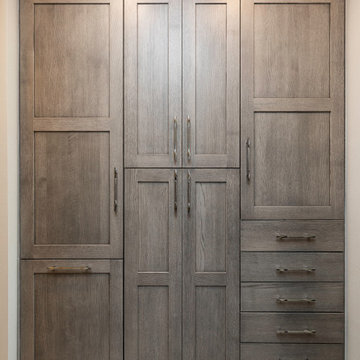
We re-imagined this master suite so that the bed and bath are separated by a well-designed his-and-hers closet. Through the custom closet you'll find a lavish bath with his and hers vanities, and subtle finishes in tones of gray for a peaceful beginning and end to every day.
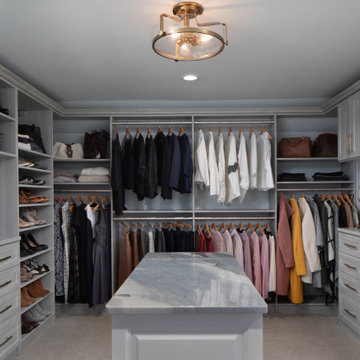
Inspiration for a transitional women's walk-in wardrobe in Milwaukee with shaker cabinets, grey cabinets and grey floor.
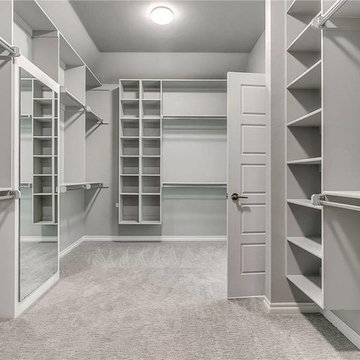
Large transitional gender-neutral walk-in wardrobe in Oklahoma City with open cabinets, grey cabinets, carpet and grey floor.
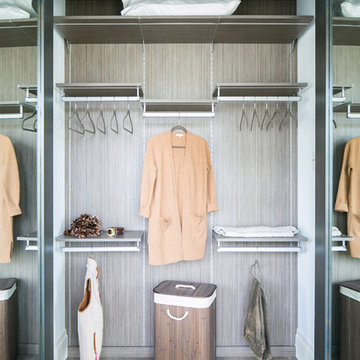
Ryan Garvin Photography, Robeson Design
Design ideas for a mid-sized industrial gender-neutral built-in wardrobe in Denver with flat-panel cabinets, grey cabinets, medium hardwood floors and grey floor.
Design ideas for a mid-sized industrial gender-neutral built-in wardrobe in Denver with flat-panel cabinets, grey cabinets, medium hardwood floors and grey floor.
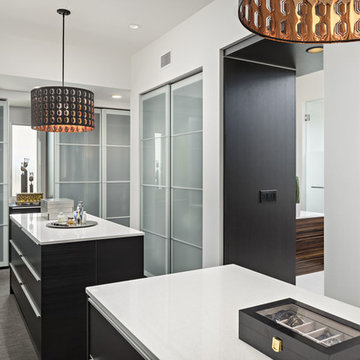
Jason Roehner-photographer
Inspiration for a large contemporary gender-neutral dressing room in Phoenix with glass-front cabinets, grey cabinets, carpet and grey floor.
Inspiration for a large contemporary gender-neutral dressing room in Phoenix with glass-front cabinets, grey cabinets, carpet and grey floor.
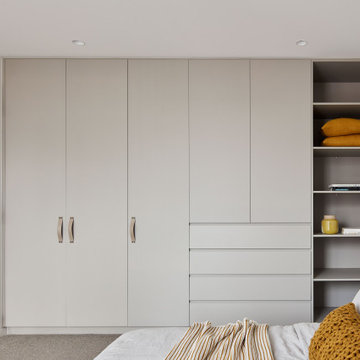
Closet at the Ferndale Home in Glen Iris Victoria.
Builder: Mazzei Homes
Architecture: Dan Webster
Furniture: Zuster Furniture
Kitchen, Wardrobes & Joinery: The Kitchen Design Centre
Photography: Elisa Watson
Project: Royal Melbourne Hospital Lottery Home 2020
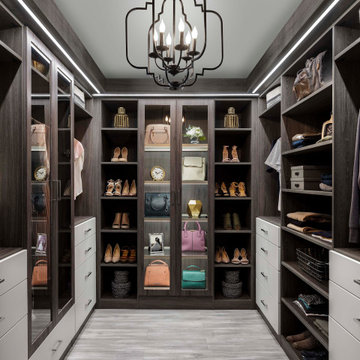
Design ideas for a mid-sized transitional gender-neutral walk-in wardrobe in New York with flat-panel cabinets, grey cabinets and grey floor.
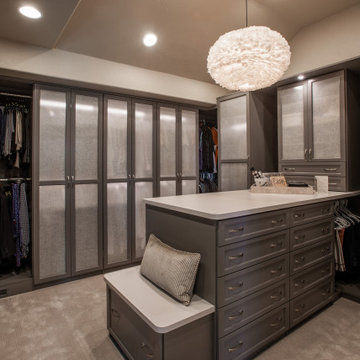
His and hers walk-in closet designed in a dark gray with linen door inserts and ample lighting running throughout the cabinets. An entire wall is dedicated to shoe storage and the center island is designed with his and her valet and jewelry drawers.
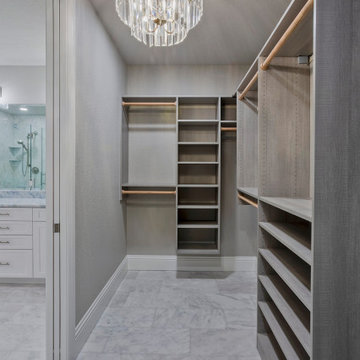
Design ideas for a large modern gender-neutral dressing room in Tampa with grey cabinets, marble floors, grey floor and open cabinets.
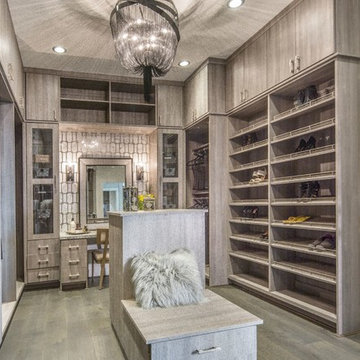
Design ideas for a large transitional gender-neutral walk-in wardrobe in San Diego with flat-panel cabinets, grey cabinets, dark hardwood floors and grey floor.
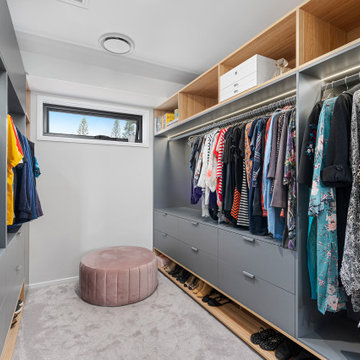
Jaime and Nathan have been chipping away at turning their home into their dream. We worked very closely with this couple and they have had a great input with the design and colors selection of their kitchen, vanities and walk in robe. Being a busy couple with young children, they needed a kitchen that was functional and as much storage as possible. Clever use of space and hardware has helped us maximize the storage and the layout is perfect for a young family with an island for the kids to sit at and do their homework whilst the parents are cooking and getting dinner ready.
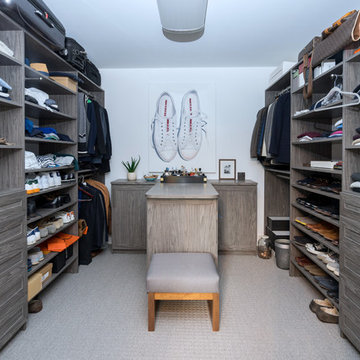
Linda McMANUS Images
Work in Progress
Mid-sized transitional men's walk-in wardrobe in Philadelphia with shaker cabinets, grey cabinets, carpet and grey floor.
Mid-sized transitional men's walk-in wardrobe in Philadelphia with shaker cabinets, grey cabinets, carpet and grey floor.
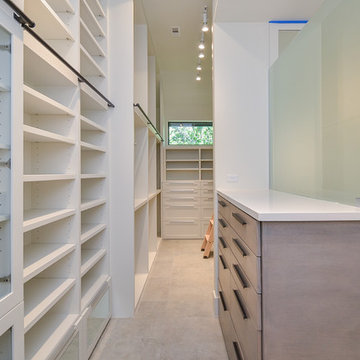
Photo of a mid-sized transitional gender-neutral walk-in wardrobe in Houston with flat-panel cabinets, grey cabinets, porcelain floors and grey floor.
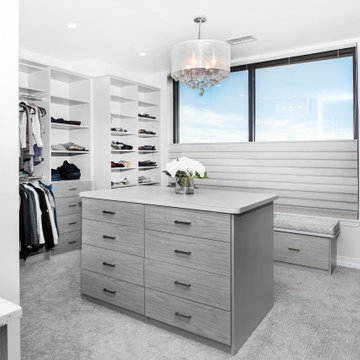
The wall and door to the closet were removed to open up the space and take advantage of the generous, light-filled window with a city view. The closet was redesigned to maximize storage with floor-to-ceiling cabinetry and a free standing island. Light gray custom cabinetry exudes classic elegance and a modern sleekness.
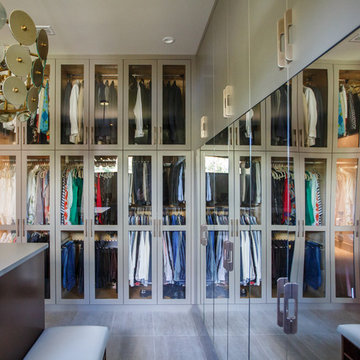
Jessie Preza Photography
Design ideas for a large contemporary gender-neutral walk-in wardrobe in Jacksonville with flat-panel cabinets, grey cabinets, porcelain floors and grey floor.
Design ideas for a large contemporary gender-neutral walk-in wardrobe in Jacksonville with flat-panel cabinets, grey cabinets, porcelain floors and grey floor.
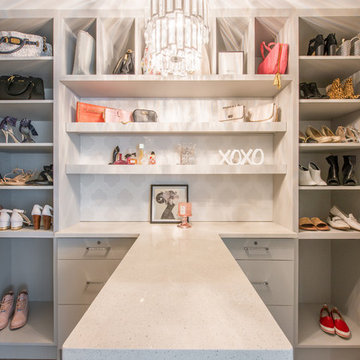
After Renovation
Photo courtesy of the talented: Demetri Gianni
This is an example of a small transitional women's walk-in wardrobe in Edmonton with flat-panel cabinets, grey cabinets, vinyl floors and grey floor.
This is an example of a small transitional women's walk-in wardrobe in Edmonton with flat-panel cabinets, grey cabinets, vinyl floors and grey floor.
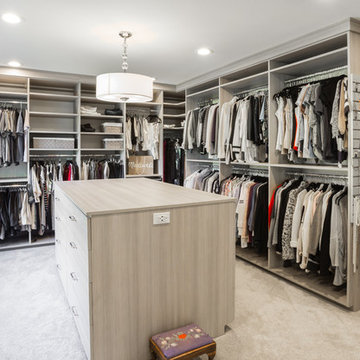
We expanded the master bedroom closet, added closet inserts, and a closet insert. Recessed lighting and a hanging light help bring light to this magnificent closet.
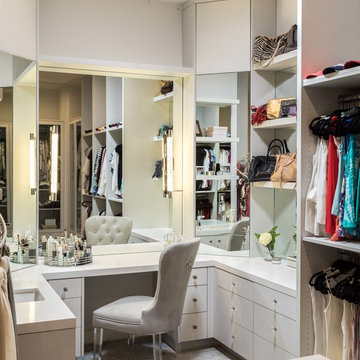
Closet with makeup vanity
Photographer: Kat Alves
Design ideas for a large transitional women's dressing room in Sacramento with open cabinets, grey cabinets, carpet and grey floor.
Design ideas for a large transitional women's dressing room in Sacramento with open cabinets, grey cabinets, carpet and grey floor.
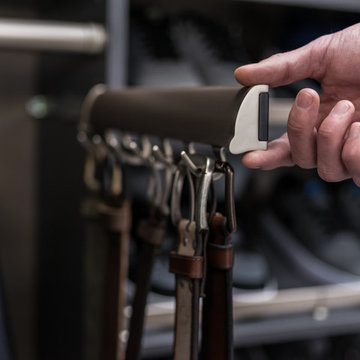
Design ideas for a small contemporary gender-neutral built-in wardrobe in New Orleans with open cabinets, grey cabinets, concrete floors and grey floor.
Storage and Wardrobe Design Ideas with Grey Cabinets and Grey Floor
1