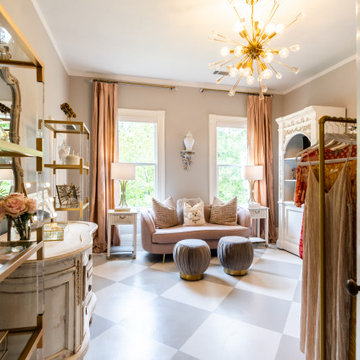Storage and Wardrobe Design Ideas with Grey Floor and Orange Floor
Refine by:
Budget
Sort by:Popular Today
1 - 20 of 4,466 photos
Item 1 of 3

Photo of a mid-sized contemporary walk-in wardrobe in Melbourne with open cabinets, dark wood cabinets, carpet and orange floor.
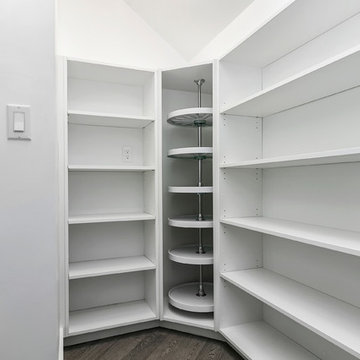
Mid-sized contemporary gender-neutral walk-in wardrobe in Boise with open cabinets, white cabinets, light hardwood floors and grey floor.
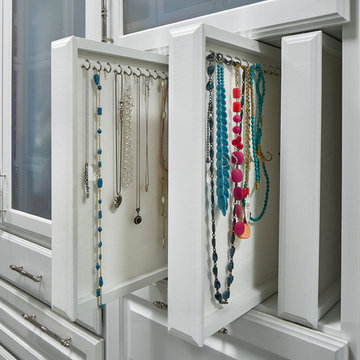
A custom walk-in with the exact location, size and type of storage that TVCI's customer desired. The benefit of hiring a custom cabinet maker.
Inspiration for a large contemporary gender-neutral walk-in wardrobe in Dallas with raised-panel cabinets, white cabinets, grey floor and limestone floors.
Inspiration for a large contemporary gender-neutral walk-in wardrobe in Dallas with raised-panel cabinets, white cabinets, grey floor and limestone floors.
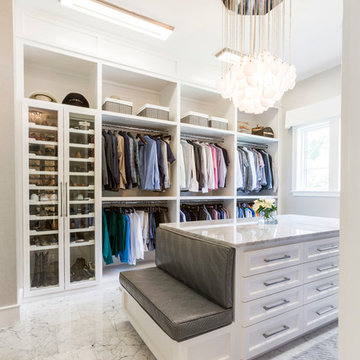
Photos by Julie Soefer
Inspiration for a transitional gender-neutral dressing room in Houston with shaker cabinets, white cabinets and grey floor.
Inspiration for a transitional gender-neutral dressing room in Houston with shaker cabinets, white cabinets and grey floor.
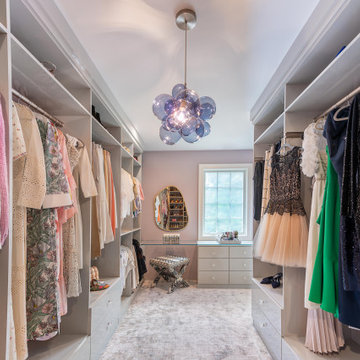
Inspiration for a transitional women's dressing room in New York with flat-panel cabinets, grey cabinets, carpet and grey floor.

Remodeled space, custom-made leather front cabinetry with special attention paid to the lighting. Additional hanging space is behind the mirrored doors. Ikat patterned wool carpet and polished nickeled hardware add a level of luxe.
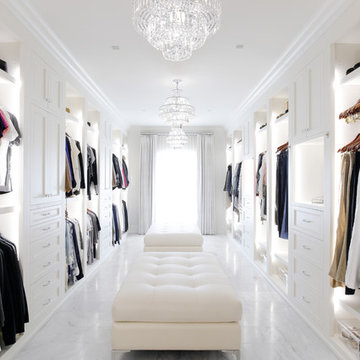
This is an example of a traditional women's dressing room in Nashville with open cabinets, white cabinets, grey floor and marble floors.
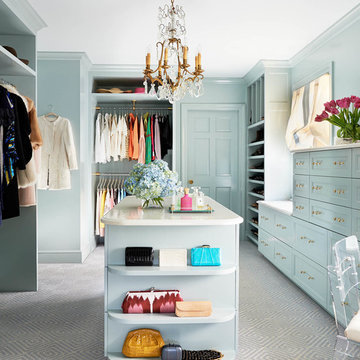
Blue closet and dressing room includes a vanity area, and storage for bags, hats, and shoes.
Hanging hardware is lucite and brass.
This is an example of a large traditional women's dressing room in Charlotte with recessed-panel cabinets, blue cabinets, carpet and grey floor.
This is an example of a large traditional women's dressing room in Charlotte with recessed-panel cabinets, blue cabinets, carpet and grey floor.
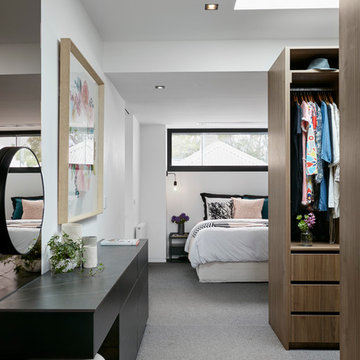
Tom Roe
Photo of a contemporary women's dressing room in Melbourne with open cabinets, medium wood cabinets, carpet and grey floor.
Photo of a contemporary women's dressing room in Melbourne with open cabinets, medium wood cabinets, carpet and grey floor.
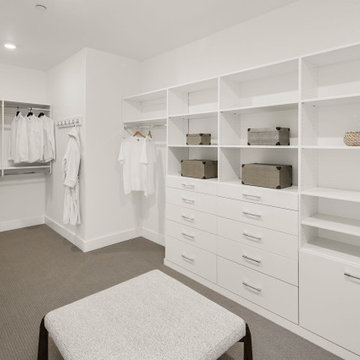
The primary closet, where practicality meets style. The closet is adorned with sleek white shelving, providing ample space to neatly display and store your clothing and accessories. The shelves offer a clean and minimalist aesthetic, allowing you to easily locate and organize your belongings. As you step onto the plush gray carpet, a sense of comfort envelops you, making it a joy to select your outfits each day. This meticulously designed primary closet offers the perfect balance of functionality and elegance, ensuring that your wardrobe is both accessible and beautifully showcased.
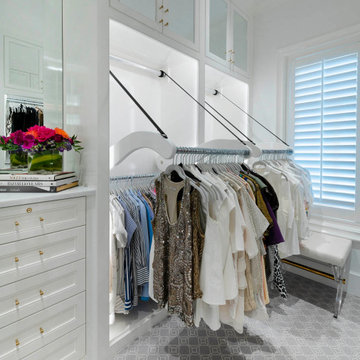
This long, narrow closet is bright, airy with extra storage, wardrobe pull downs and a shoe carousel. Mirrored upper cabinets go to the 10 foot ceiling.
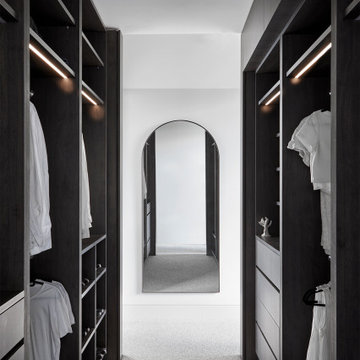
Design ideas for a mid-sized modern gender-neutral storage and wardrobe in Melbourne with open cabinets, dark wood cabinets, carpet and grey floor.
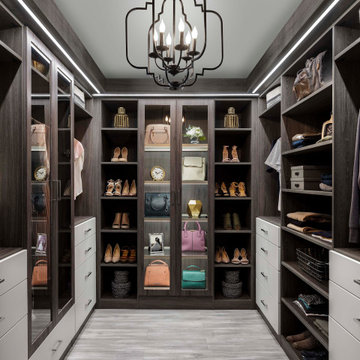
Design ideas for a mid-sized transitional gender-neutral walk-in wardrobe in New York with flat-panel cabinets, grey cabinets and grey floor.
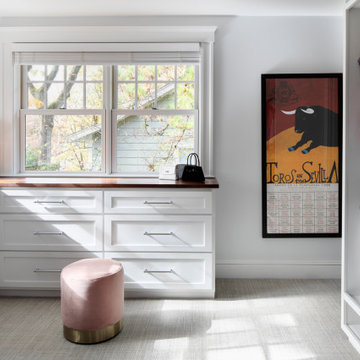
TEAM:
Architect: LDa Architecture & Interiors
Builder (Kitchen/ Mudroom Addition): Shanks Engineering & Construction
Builder (Master Suite Addition): Hampden Design
Photographer: Greg Premru
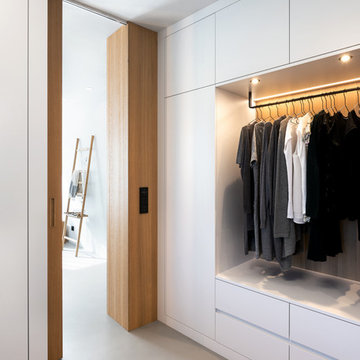
Photo of a scandinavian gender-neutral walk-in wardrobe in Munich with flat-panel cabinets, white cabinets, concrete floors and grey floor.
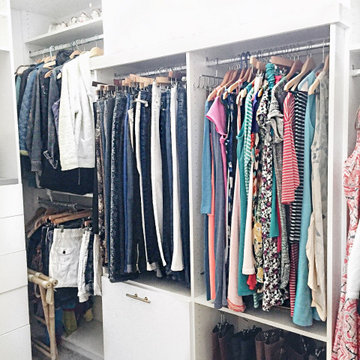
Photo of a mid-sized contemporary women's walk-in wardrobe in Phoenix with flat-panel cabinets, white cabinets, carpet and grey floor.
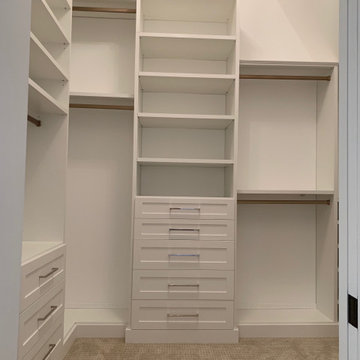
Expanded to add organizational storage space and functionality.
Photo of a mid-sized traditional walk-in wardrobe in Chicago with shaker cabinets, white cabinets, carpet and grey floor.
Photo of a mid-sized traditional walk-in wardrobe in Chicago with shaker cabinets, white cabinets, carpet and grey floor.
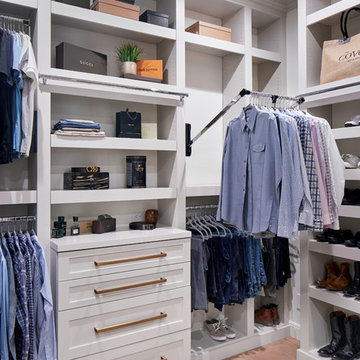
This stunning custom master closet is part of a whole house design and renovation project by Haven Design and Construction. The homeowners desired a master suite with a dream closet that had a place for everything. We started by significantly rearranging the master bath and closet floorplan to allow room for a more spacious closet. The closet features lighted storage for purses and shoes, a rolling ladder for easy access to top shelves, pull down clothing rods, an island with clothes hampers and a handy bench, a jewelry center with mirror, and ample hanging storage for clothing.
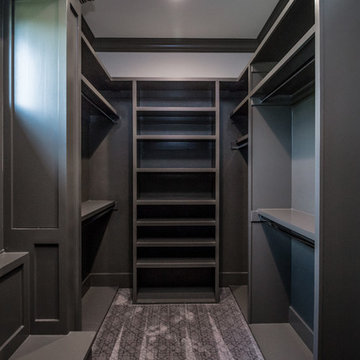
Photo of a large transitional gender-neutral walk-in wardrobe in Other with open cabinets, grey cabinets, carpet and grey floor.
Storage and Wardrobe Design Ideas with Grey Floor and Orange Floor
1
