Storage and Wardrobe Design Ideas with White Cabinets and Grey Floor
Refine by:
Budget
Sort by:Popular Today
1 - 20 of 1,822 photos
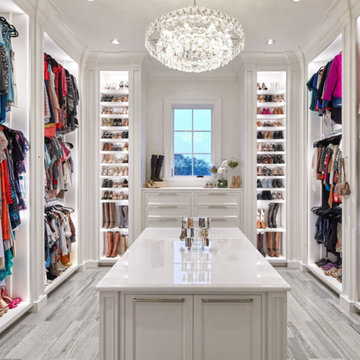
Her master closet was designed with very specific needs. It features limestone floors, side lit cabinets and electric rods. Photo by Sam Smeed
This is an example of a traditional walk-in wardrobe in Houston with beaded inset cabinets, white cabinets and grey floor.
This is an example of a traditional walk-in wardrobe in Houston with beaded inset cabinets, white cabinets and grey floor.
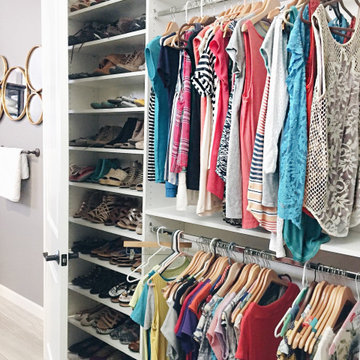
Design ideas for a mid-sized contemporary women's walk-in wardrobe in Phoenix with flat-panel cabinets, white cabinets, carpet and grey floor.
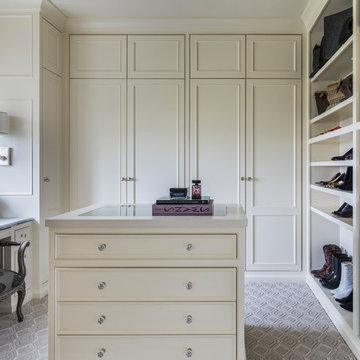
Interior Design by Maison Inc.
Remodel by Charter Construction
Photos by David Papazian
Design ideas for a large traditional gender-neutral dressing room in Portland with beaded inset cabinets, white cabinets, carpet and grey floor.
Design ideas for a large traditional gender-neutral dressing room in Portland with beaded inset cabinets, white cabinets, carpet and grey floor.
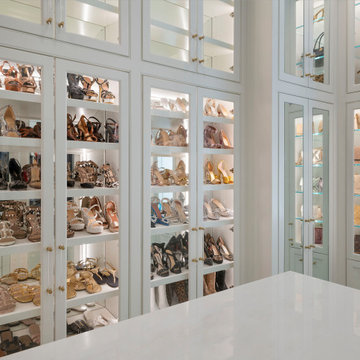
Floor to ceiling cabinetry, three dressers, shoe and handbag display cases and mirrored doors highlight this luxury walk-in closet.
Design ideas for a large transitional gender-neutral walk-in wardrobe in Dallas with beaded inset cabinets, white cabinets, carpet and grey floor.
Design ideas for a large transitional gender-neutral walk-in wardrobe in Dallas with beaded inset cabinets, white cabinets, carpet and grey floor.

Mid-sized transitional gender-neutral dressing room in Portland with shaker cabinets, white cabinets, carpet and grey floor.
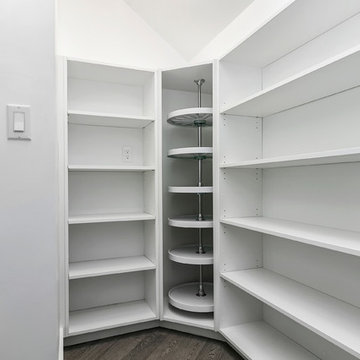
Mid-sized contemporary gender-neutral walk-in wardrobe in Boise with open cabinets, white cabinets, light hardwood floors and grey floor.
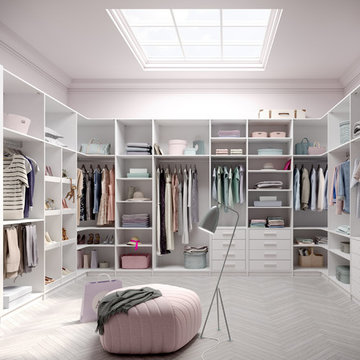
Trend Collection from BAU-Closets
Design ideas for a large modern gender-neutral walk-in wardrobe in Boston with open cabinets, white cabinets, porcelain floors and grey floor.
Design ideas for a large modern gender-neutral walk-in wardrobe in Boston with open cabinets, white cabinets, porcelain floors and grey floor.
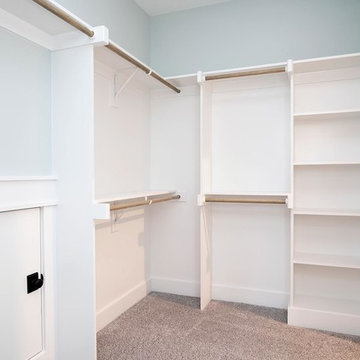
Dwight Myers Real Estate Photography
Inspiration for a large traditional gender-neutral walk-in wardrobe in Raleigh with open cabinets, white cabinets, carpet and grey floor.
Inspiration for a large traditional gender-neutral walk-in wardrobe in Raleigh with open cabinets, white cabinets, carpet and grey floor.
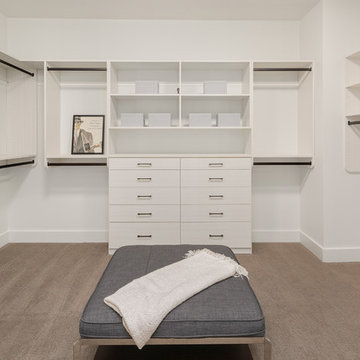
The large walk-in closet features ample storage for clothing.
Inspiration for a large contemporary gender-neutral walk-in wardrobe in Seattle with flat-panel cabinets, white cabinets, carpet and grey floor.
Inspiration for a large contemporary gender-neutral walk-in wardrobe in Seattle with flat-panel cabinets, white cabinets, carpet and grey floor.
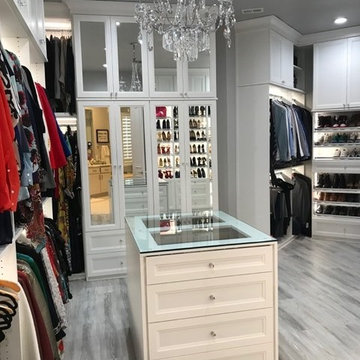
Large Master Closet with Crown, 5 piece miter doors and lighting!
Inspiration for a large transitional gender-neutral walk-in wardrobe in Atlanta with glass-front cabinets, white cabinets and grey floor.
Inspiration for a large transitional gender-neutral walk-in wardrobe in Atlanta with glass-front cabinets, white cabinets and grey floor.
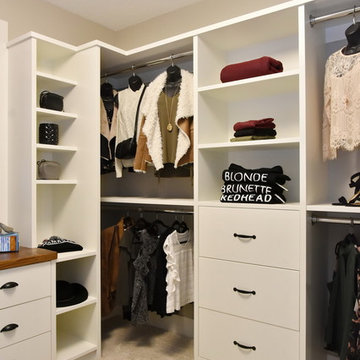
Inspiration for a mid-sized transitional gender-neutral walk-in wardrobe in Calgary with open cabinets, white cabinets, carpet and grey floor.
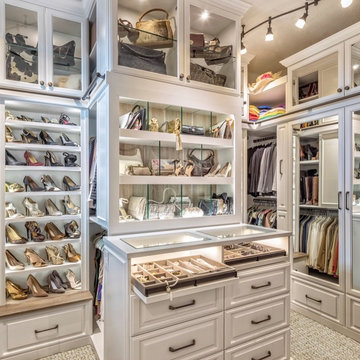
Design ideas for a traditional women's walk-in wardrobe in Miami with raised-panel cabinets, white cabinets, carpet and grey floor.

Design ideas for a contemporary women's storage and wardrobe in New York with recessed-panel cabinets, white cabinets, light hardwood floors and grey floor.
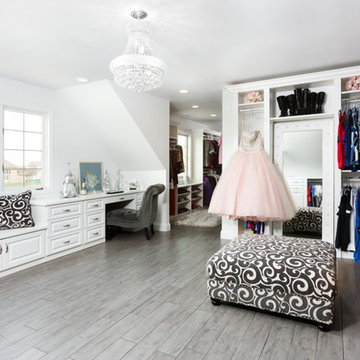
The homeowner wanted this bonus room area to function as additional storage and create a boutique dressing room for their daughter since she only had smaller reach in closets in her bedroom area. The project was completed using a white melamine and traditional raised panel doors. The design includes double hanging sections, shoe & boot storage, upper ‘cubbies’ for extra storage or a decorative display area, a wall length of drawers with a window bench and a vanity sitting area. The design is completed with fluted columns, large crown molding, and decorative applied end panels. The full length mirror was a must add for wardrobe checks.
Designed by Marcia Spinosa for Closet Organizing Systems
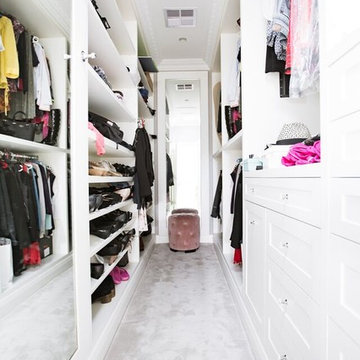
Mid-sized modern gender-neutral walk-in wardrobe in Sydney with shaker cabinets, white cabinets, carpet and grey floor.

Inspiration for a mid-sized country storage and wardrobe in Nashville with flat-panel cabinets, white cabinets, medium hardwood floors and grey floor.
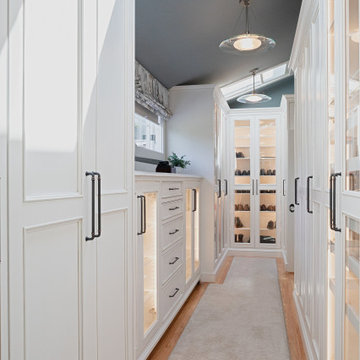
Plenty of organized storage is provided in the expanded master closet!
Design ideas for a large beach style gender-neutral storage and wardrobe in Bridgeport with recessed-panel cabinets, white cabinets, carpet, grey floor and vaulted.
Design ideas for a large beach style gender-neutral storage and wardrobe in Bridgeport with recessed-panel cabinets, white cabinets, carpet, grey floor and vaulted.
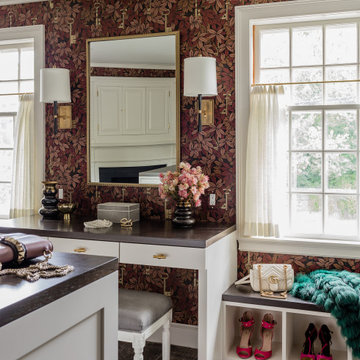
This is an example of a traditional women's dressing room in Boston with white cabinets, carpet and grey floor.
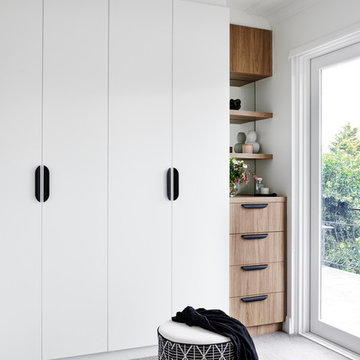
This is an example of a contemporary walk-in wardrobe in Sydney with flat-panel cabinets, white cabinets, carpet and grey floor.
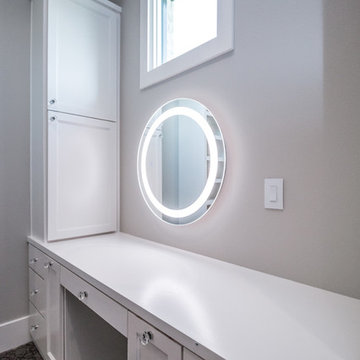
• HIS AND HERS CLOSETS
• CUSTOM CABINETRY INCLUDING BUILT IN DRESSERS, SHOE STORAGE, MAKEUP VANITY,
AND BUILT IN SEATING
• CUSTOM SHELVING WITH OVAL CHROME CLOSET RODS
Storage and Wardrobe Design Ideas with White Cabinets and Grey Floor
1