Storage and Wardrobe Design Ideas with Grey Floor
Refine by:
Budget
Sort by:Popular Today
21 - 40 of 4,424 photos
Item 1 of 2
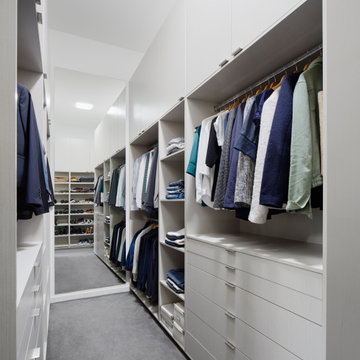
Custom designed Walk In Robe with integrated LED lighting to hang rails, built in drawers, shelving, shoe shelving and cupboard storage above.
Inspiration for a mid-sized contemporary gender-neutral walk-in wardrobe in Melbourne with flat-panel cabinets, grey cabinets, carpet and grey floor.
Inspiration for a mid-sized contemporary gender-neutral walk-in wardrobe in Melbourne with flat-panel cabinets, grey cabinets, carpet and grey floor.
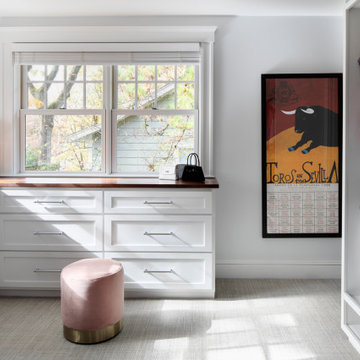
TEAM:
Architect: LDa Architecture & Interiors
Builder (Kitchen/ Mudroom Addition): Shanks Engineering & Construction
Builder (Master Suite Addition): Hampden Design
Photographer: Greg Premru
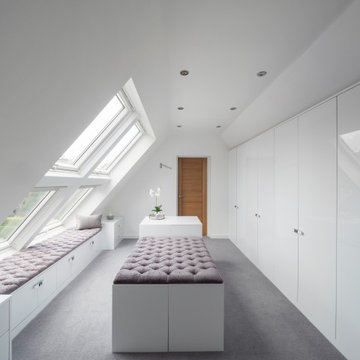
The project brief was to modernise, renovate and extend an existing property in Walsall, UK. Maintaining a classic but modern style, the property was extended and finished with a light grey render and grey stone slip cladding. Large windows, lantern-style skylights and roof skylights allow plenty of light into the open-plan spaces and rooms.
The full-height stone clad gable to the rear houses the main staircase, receiving plenty of daylight
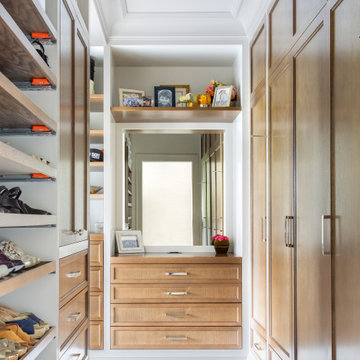
Inspiration for a transitional women's walk-in wardrobe in San Francisco with recessed-panel cabinets, medium wood cabinets and grey floor.
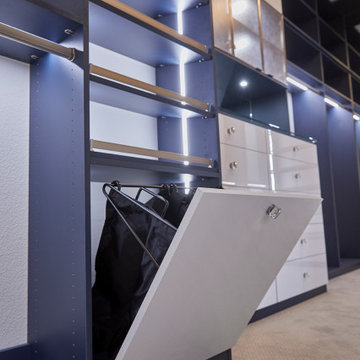
Inspiration for a mid-sized transitional gender-neutral walk-in wardrobe in Dallas with flat-panel cabinets, white cabinets, carpet and grey floor.
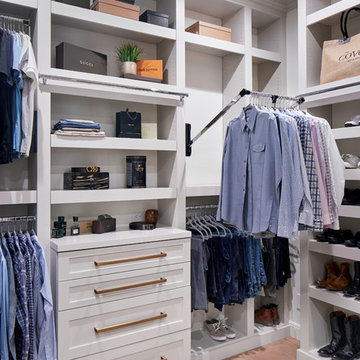
This stunning custom master closet is part of a whole house design and renovation project by Haven Design and Construction. The homeowners desired a master suite with a dream closet that had a place for everything. We started by significantly rearranging the master bath and closet floorplan to allow room for a more spacious closet. The closet features lighted storage for purses and shoes, a rolling ladder for easy access to top shelves, pull down clothing rods, an island with clothes hampers and a handy bench, a jewelry center with mirror, and ample hanging storage for clothing.
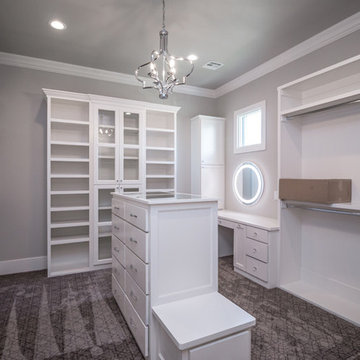
• HIS AND HERS CLOSETS
• CUSTOM CABINETRY INCLUDING BUILT IN DRESSERS, SHOE STORAGE, MAKEUP VANITY,
AND BUILT IN SEATING
• CUSTOM SHELVING WITH OVAL CHROME CLOSET RODS
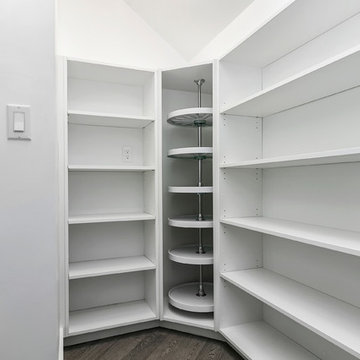
Mid-sized contemporary gender-neutral walk-in wardrobe in Boise with open cabinets, white cabinets, light hardwood floors and grey floor.
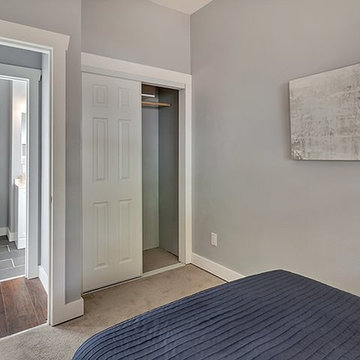
Inspiration for a small arts and crafts built-in wardrobe in Portland with carpet and grey floor.
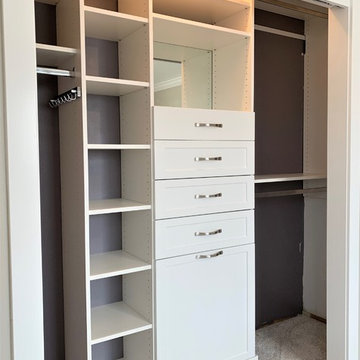
White melamine reach-in closet with shaker style fronts.
Photo of a small gender-neutral built-in wardrobe in Salt Lake City with shaker cabinets, white cabinets, carpet and grey floor.
Photo of a small gender-neutral built-in wardrobe in Salt Lake City with shaker cabinets, white cabinets, carpet and grey floor.
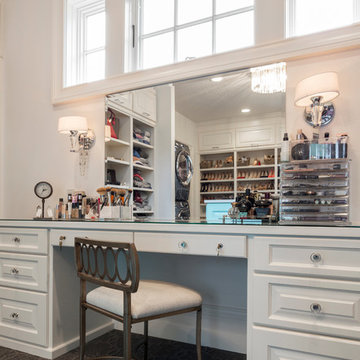
This make-up area is a must-have in this walk-in closet!
BUILT Photography
Photo of an expansive transitional gender-neutral walk-in wardrobe in Portland with beaded inset cabinets, blue cabinets, carpet and grey floor.
Photo of an expansive transitional gender-neutral walk-in wardrobe in Portland with beaded inset cabinets, blue cabinets, carpet and grey floor.
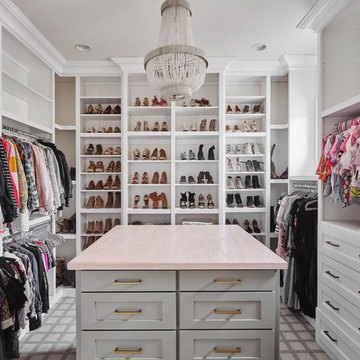
This home features many timeless designs and was catered to our clients and their five growing children
Inspiration for a large country women's walk-in wardrobe in Phoenix with white cabinets, carpet, grey floor and open cabinets.
Inspiration for a large country women's walk-in wardrobe in Phoenix with white cabinets, carpet, grey floor and open cabinets.
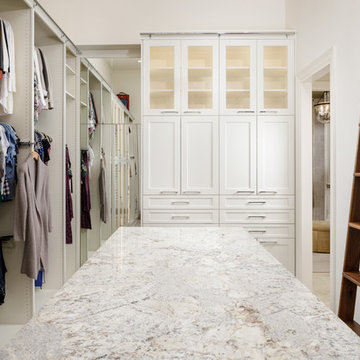
Kolanowski Studio
This is an example of a transitional storage and wardrobe in Houston with glass-front cabinets, carpet and grey floor.
This is an example of a transitional storage and wardrobe in Houston with glass-front cabinets, carpet and grey floor.
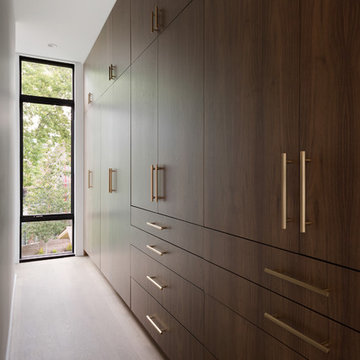
Spacecrafting Inc
This is an example of a mid-sized modern gender-neutral walk-in wardrobe in Minneapolis with flat-panel cabinets, medium wood cabinets, light hardwood floors and grey floor.
This is an example of a mid-sized modern gender-neutral walk-in wardrobe in Minneapolis with flat-panel cabinets, medium wood cabinets, light hardwood floors and grey floor.
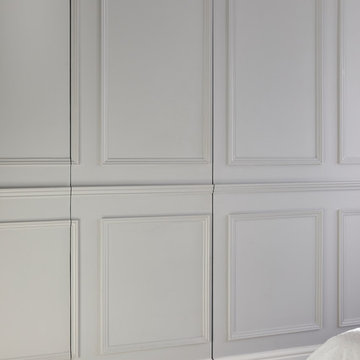
The door to a walk in wardrobe has been concealed in the wooden wall panelling.
Photo by Chris Snook
Photo of a mid-sized traditional gender-neutral walk-in wardrobe in London with carpet, grey floor, open cabinets and grey cabinets.
Photo of a mid-sized traditional gender-neutral walk-in wardrobe in London with carpet, grey floor, open cabinets and grey cabinets.
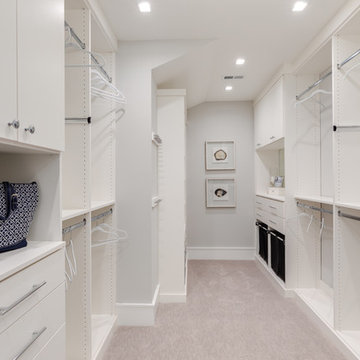
Jonathan Edwards Media
Design ideas for a large beach style gender-neutral dressing room in Other with flat-panel cabinets, white cabinets, carpet and grey floor.
Design ideas for a large beach style gender-neutral dressing room in Other with flat-panel cabinets, white cabinets, carpet and grey floor.
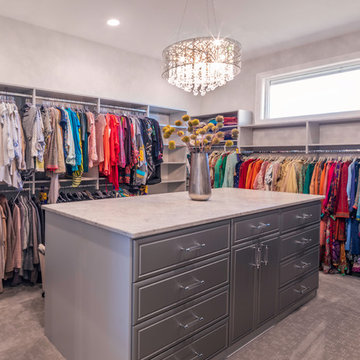
Kelly Ann Photos
Photo of a large modern women's walk-in wardrobe in Columbus with beaded inset cabinets, grey cabinets, carpet and grey floor.
Photo of a large modern women's walk-in wardrobe in Columbus with beaded inset cabinets, grey cabinets, carpet and grey floor.
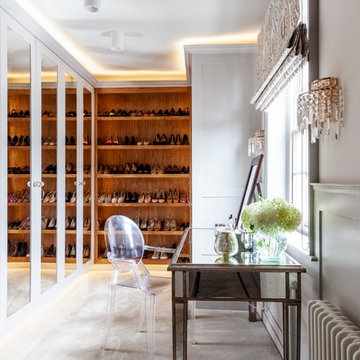
Emma Lewis
This is an example of a mid-sized country women's walk-in wardrobe in Surrey with carpet, grey floor and grey cabinets.
This is an example of a mid-sized country women's walk-in wardrobe in Surrey with carpet, grey floor and grey cabinets.
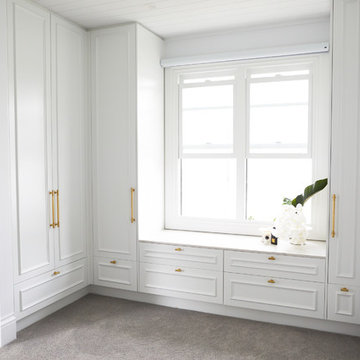
Inspiration for a large beach style gender-neutral walk-in wardrobe in Sydney with beaded inset cabinets, white cabinets, carpet and grey floor.
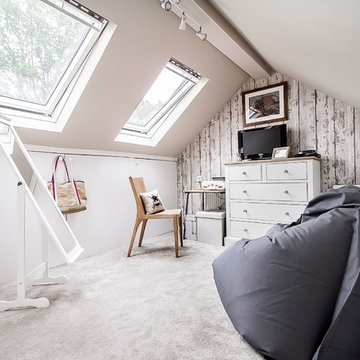
Gilda Cevasco
This is an example of a mid-sized eclectic gender-neutral walk-in wardrobe in London with flat-panel cabinets, white cabinets, carpet and grey floor.
This is an example of a mid-sized eclectic gender-neutral walk-in wardrobe in London with flat-panel cabinets, white cabinets, carpet and grey floor.
Storage and Wardrobe Design Ideas with Grey Floor
2