Storage and Wardrobe Design Ideas with Grey Floor
Refine by:
Budget
Sort by:Popular Today
61 - 80 of 4,424 photos
Item 1 of 2

The Kelso's Primary Closet is a spacious and well-organized haven for their wardrobe and personal belongings. The closet features a luxurious gray carpet that adds a touch of comfort and warmth to the space. A large gray linen bench provides a stylish seating area where one can sit and contemplate outfit choices or simply relax. The closet itself is a generous walk-in design, offering ample room for clothing, shoes, and accessories. The round semi-flush lighting fixtures provide soft and ambient illumination, ensuring that every corner of the closet is well-lit. The white melamine closet system provides a sleek and clean aesthetic, with shelves, drawers, and hanging rods meticulously arranged to maximize storage and organization. The Kelso's Primary Closet combines functionality and style, creating a functional and visually appealing space to showcase their fashion collection.
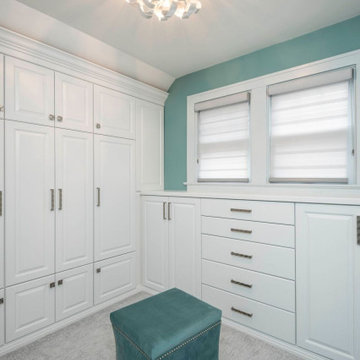
This homeowner loved her home, loved the location, but it needed updating and a more efficient use of the condensed space she had for her master bedroom/bath.
She was desirous of a spa-like master suite that not only used all spaces efficiently but was a tranquil escape to enjoy.
Her master bathroom was small, dated and inefficient with a corner shower and she used a couple small areas for storage but needed a more formal master closet and designated space for her shoes. Additionally, we were working with severely sloped ceilings in this space, which required us to be creative in utilizing the space for a hallway as well as prized shoe storage while stealing space from the bedroom. She also asked for a laundry room on this floor, which we were able to create using stackable units. Custom closet cabinetry allowed for closed storage and a fun light fixture complete the space. Her new master bathroom allowed for a large shower with fun tile and bench, custom cabinetry with transitional plumbing fixtures, and a sliding barn door for privacy.
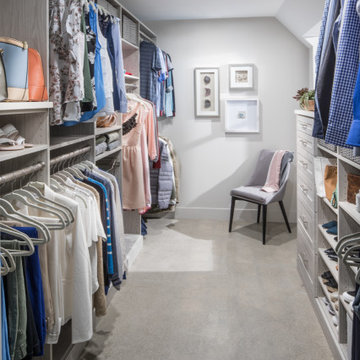
Are you ready to fall in love with your walk-in closet? Let's work on a design together. There's no space we can't transform. Schedule your Free Design Consultation with our professional designers. Visit us at InspiredClosetsVT.com today!
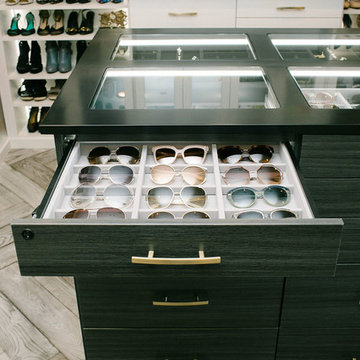
Photo of an expansive transitional gender-neutral walk-in wardrobe in Sacramento with flat-panel cabinets, white cabinets, medium hardwood floors and grey floor.
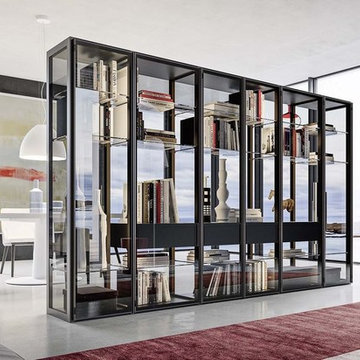
Inspiration for a large contemporary gender-neutral built-in wardrobe in Miami with glass-front cabinets, black cabinets, concrete floors and grey floor.
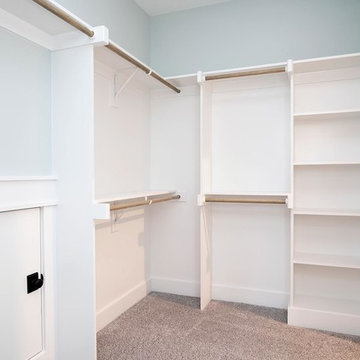
Dwight Myers Real Estate Photography
Inspiration for a large traditional gender-neutral walk-in wardrobe in Raleigh with open cabinets, white cabinets, carpet and grey floor.
Inspiration for a large traditional gender-neutral walk-in wardrobe in Raleigh with open cabinets, white cabinets, carpet and grey floor.
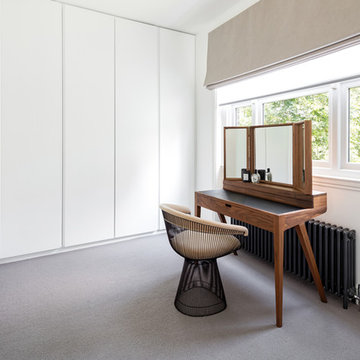
Photo of a large contemporary gender-neutral walk-in wardrobe in London with flat-panel cabinets, white cabinets, carpet and grey floor.
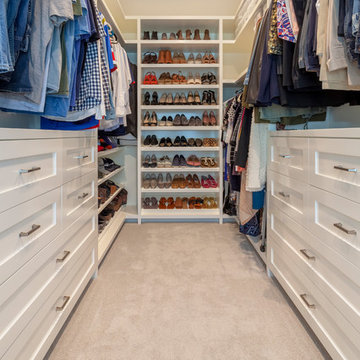
This transitional primary suite remodel is simply breathtaking. It is all but impossible to choose the best part of this dreamy primary space. Neutral colors in the bedroom create a tranquil escape from the world. One of the main goals of this remodel was to maximize the space of the primary closet. From tiny and cramped to large and spacious, it is now simple, functional, and sophisticated. Every item has a place or drawer to keep a clean and minimal aesthetic.
The primary bathroom builds on the neutral color palette of the bedroom and closet with a soothing ambiance. The JRP team used crisp white, soft cream, and cloudy gray to create a bathroom that is clean and calm. To avoid creating a look that falls flat, these hues were layered throughout the room through the flooring, vanity, shower curtain, and accent pieces.
Stylish details include wood grain porcelain tiles, crystal chandelier lighting, and a freestanding soaking tub. Vadara quartz countertops flow throughout, complimenting the pure white cabinets and illuminating the space. This spacious transitional primary suite offers plenty of functional yet elegant features to help prepare for every occasion. The goal was to ensure that each day begins and ends in a tranquil space.
Flooring:
Porcelain Tile – Cerdomus, Savannah, Dust
Shower - Stone - Zen Paradise, Sliced Wave, Island Blend Wave
Bathtub: Freestanding
Light Fixtures: Globe Chandelier - Crystal/Polished Chrome
Tile:
Shower Walls: Ceramic Tile - Atlas Tile, 3D Ribbon, White Matte
Photographer: J.R. Maddox
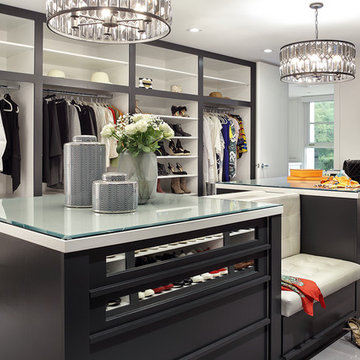
This is an example of a contemporary gender-neutral dressing room in New York with open cabinets and grey floor.

Dustin.Peck.Photography.Inc
Inspiration for an expansive transitional gender-neutral dressing room in Other with carpet, shaker cabinets, blue cabinets and grey floor.
Inspiration for an expansive transitional gender-neutral dressing room in Other with carpet, shaker cabinets, blue cabinets and grey floor.
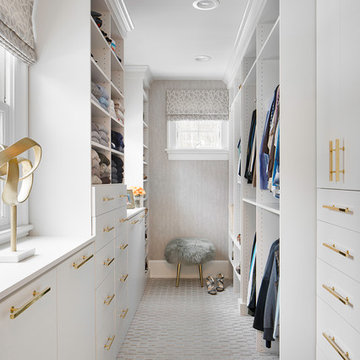
Design ideas for a transitional women's walk-in wardrobe in New York with carpet, flat-panel cabinets, white cabinets and grey floor.
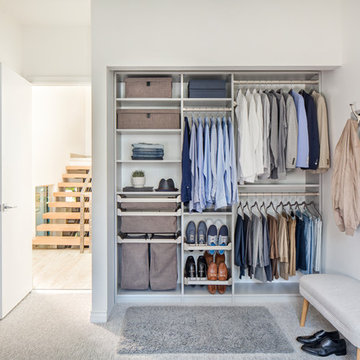
Small modern gender-neutral built-in wardrobe in New York with carpet, grey floor, open cabinets and white cabinets.
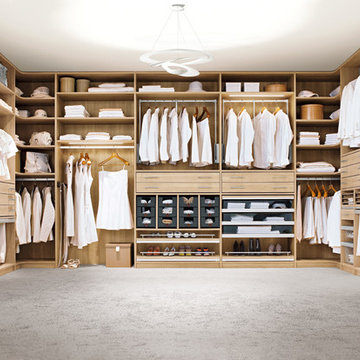
Design ideas for a large contemporary gender-neutral walk-in wardrobe in Cologne with open cabinets, carpet and grey floor.
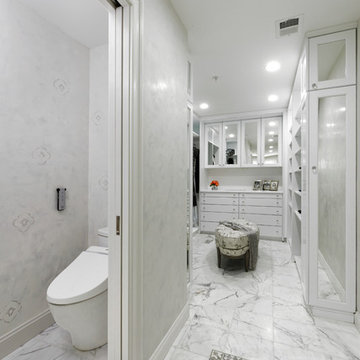
This is an example of a large transitional gender-neutral walk-in wardrobe in DC Metro with raised-panel cabinets, white cabinets, marble floors and grey floor.
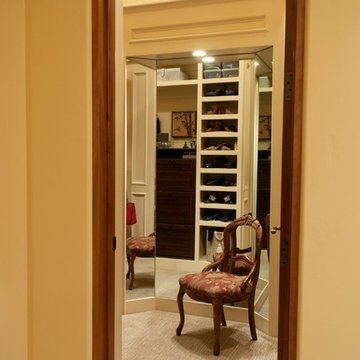
Design ideas for an expansive traditional gender-neutral dressing room in San Diego with open cabinets, white cabinets, carpet and grey floor.

Check out this beautiful wardrobe project we just completed for our lovely returning client!
We have worked tirelessly to transform that awkward space under the sloped ceiling into a stunning, functional masterpiece. By collabortating with the client we've maximized every inch of that challenging area, creating a tailored wardrobe that seamlessly integrates with the unique architectural features of their home.
Don't miss out on the opportunity to enhance your living space. Contact us today and let us bring our expertise to your home, creating a customized solution that meets your unique needs and elevates your lifestyle. Let's make your home shine with smart spaces and bespoke designs!Contact us if you feel like your home would benefit from a one of a kind, signature furniture piece.

Closet Interior.
Custom Wood+Glass Drawer boxes, motorized hangers, fignerpull solid maple boxes.
Inspiration for a large beach style women's storage and wardrobe in Los Angeles with beaded inset cabinets, light wood cabinets, light hardwood floors, grey floor and vaulted.
Inspiration for a large beach style women's storage and wardrobe in Los Angeles with beaded inset cabinets, light wood cabinets, light hardwood floors, grey floor and vaulted.
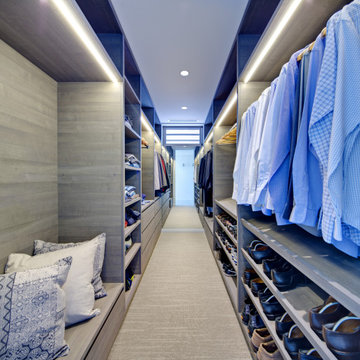
Photo of a contemporary men's walk-in wardrobe in Sydney with open cabinets, grey cabinets, carpet and grey floor.
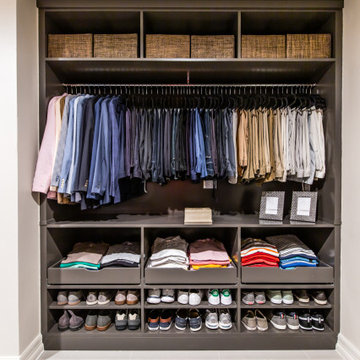
Mid-sized modern gender-neutral walk-in wardrobe in Dallas with flat-panel cabinets, grey cabinets, porcelain floors and grey floor.
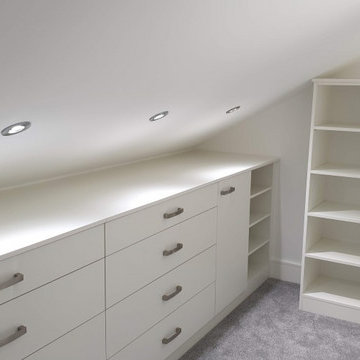
Custom made, walk-in wardrobe area. Made of white mat MFC board. The project contains a number of drawer units shelves and plenty of hanging space.
Photo of a mid-sized contemporary gender-neutral walk-in wardrobe in Other with flat-panel cabinets, white cabinets, carpet and grey floor.
Photo of a mid-sized contemporary gender-neutral walk-in wardrobe in Other with flat-panel cabinets, white cabinets, carpet and grey floor.
Storage and Wardrobe Design Ideas with Grey Floor
4