Storage and Wardrobe Design Ideas with Laminate Floors and Brick Floors
Refine by:
Budget
Sort by:Popular Today
1 - 20 of 950 photos
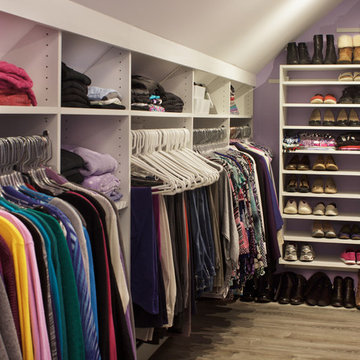
Originally, this was an open space with sharply sloped ceilings which drastically diminished usable space. Sloped ceilings and angled walls present a challenge, but innovative design solutions have the power to transform an awkward space into an organizational powerhouse.
Kara Lashuay
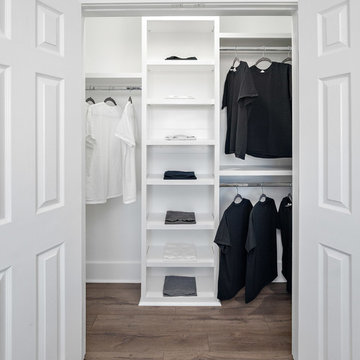
Ammar Selo
Photo of a mid-sized modern gender-neutral built-in wardrobe in Houston with white cabinets, laminate floors and grey floor.
Photo of a mid-sized modern gender-neutral built-in wardrobe in Houston with white cabinets, laminate floors and grey floor.
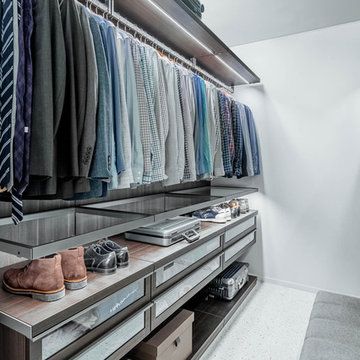
Poliform Closet
Photo of a large modern men's walk-in wardrobe in Other with glass-front cabinets, dark wood cabinets, laminate floors and white floor.
Photo of a large modern men's walk-in wardrobe in Other with glass-front cabinets, dark wood cabinets, laminate floors and white floor.
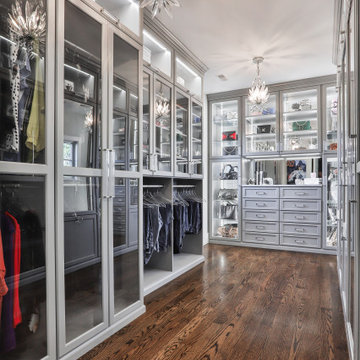
A walk-in closet is a luxurious and practical addition to any home, providing a spacious and organized haven for clothing, shoes, and accessories.
Typically larger than standard closets, these well-designed spaces often feature built-in shelves, drawers, and hanging rods to accommodate a variety of wardrobe items.
Ample lighting, whether natural or strategically placed fixtures, ensures visibility and adds to the overall ambiance. Mirrors and dressing areas may be conveniently integrated, transforming the walk-in closet into a private dressing room.
The design possibilities are endless, allowing individuals to personalize the space according to their preferences, making the walk-in closet a functional storage area and a stylish retreat where one can start and end the day with ease and sophistication.
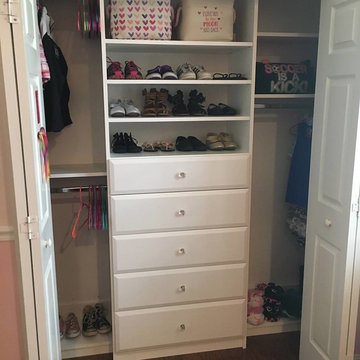
The children’s closets in my client’s new home had Home Depot systems installed by the previous owner. Because those systems are pre-fab, they don’t utilize every inch of space properly. Plus, drawers did not close properly and the shelves were thin and cracking. I designed new spaces for them that maximize each area and gave them more storage. My client said all three children were so happy with their new closets that they have been keeping them neat and organized!
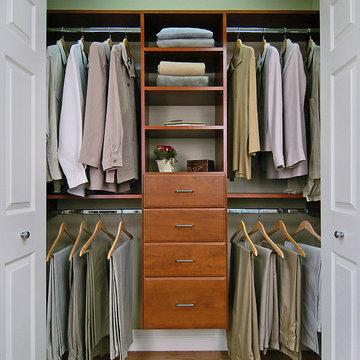
Photo of a mid-sized traditional gender-neutral built-in wardrobe in Burlington with open cabinets, brown floor and laminate floors.
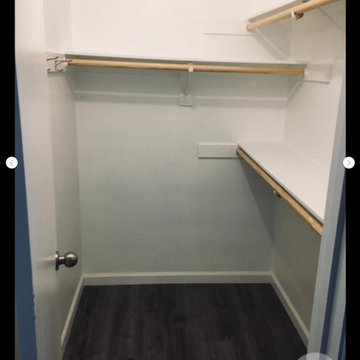
Design ideas for a small modern men's walk-in wardrobe in Phoenix with laminate floors and grey floor.
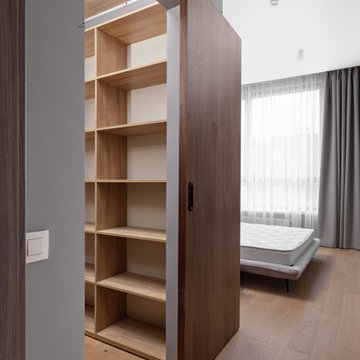
Photo of a small scandinavian walk-in wardrobe in Other with open cabinets, light wood cabinets, laminate floors and beige floor.
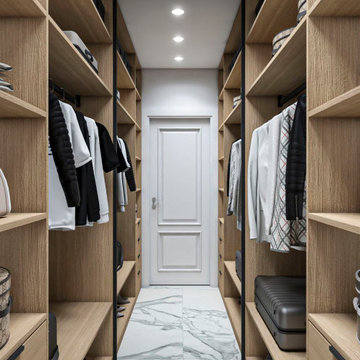
Квартира в ЖК Репников, 100 м2, г. Волгоград
Design ideas for a mid-sized traditional walk-in wardrobe in Other with open cabinets, laminate floors and beige floor.
Design ideas for a mid-sized traditional walk-in wardrobe in Other with open cabinets, laminate floors and beige floor.
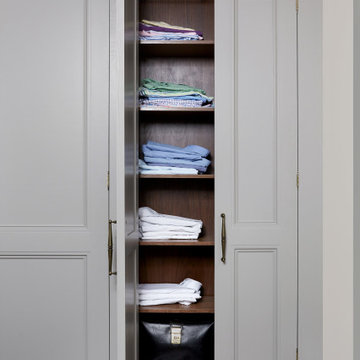
Custom built-in clothes storage for walk-in closet
Photo by Stacy Zarin Goldberg Photography
Photo of a large transitional men's walk-in wardrobe in DC Metro with recessed-panel cabinets, grey cabinets, laminate floors and brown floor.
Photo of a large transitional men's walk-in wardrobe in DC Metro with recessed-panel cabinets, grey cabinets, laminate floors and brown floor.
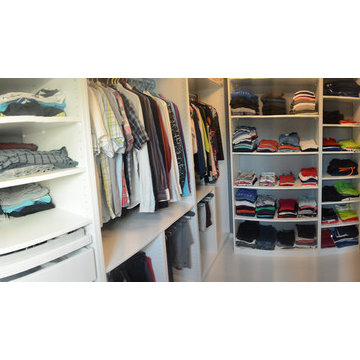
Design ideas for a small contemporary dressing room in Strasbourg with open cabinets, white cabinets, laminate floors and white floor.
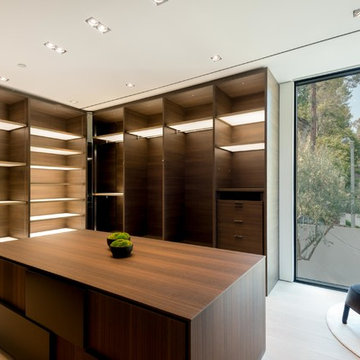
Photography by Matthew Momberger
This is an example of an expansive modern gender-neutral walk-in wardrobe in Los Angeles with open cabinets, dark wood cabinets, laminate floors and beige floor.
This is an example of an expansive modern gender-neutral walk-in wardrobe in Los Angeles with open cabinets, dark wood cabinets, laminate floors and beige floor.
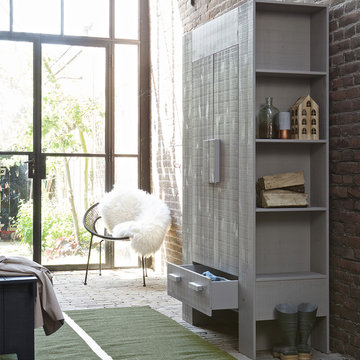
Make small spaces seem bigger and bigger spaces seem even bigger with this stylish and practical bookcase. Complete with 16 compartments and 17 shelves, this piece is the ultimate display cabinet. Pair this with one of Woood's vintage leather chairs and folding table for that chic and stylish finish.
Features and Benefits:
A host of storage in one piece of crafted pine furniture.
16 Compartments and 17 shelves
Flat packed for easy assembly.
Available in white.
Ideal for any room in the home, perfect as a bookcase.
Dimensions: Height 200cm Width 80cm Depth 35cm.
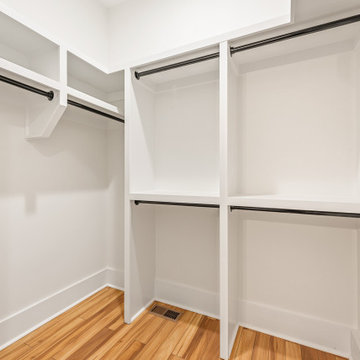
Closet off of the master bedroom boasts plenty of hanging space.
Inspiration for a modern gender-neutral storage and wardrobe in Charlotte with laminate floors and brown floor.
Inspiration for a modern gender-neutral storage and wardrobe in Charlotte with laminate floors and brown floor.
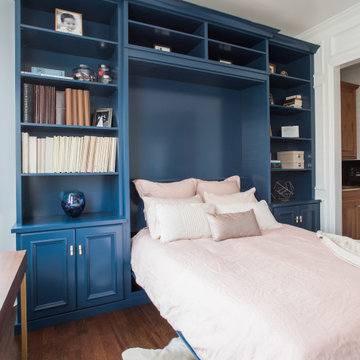
A custom blue painted wall bed with cabinets and shelving makes this multipurpose room fully functional. Every detail in this beautiful unit was designed and executed perfectly. The beauty is surely in the details with this gorgeous unit. The panels and crown molding were custom cut to work around the rooms existing wall panels.
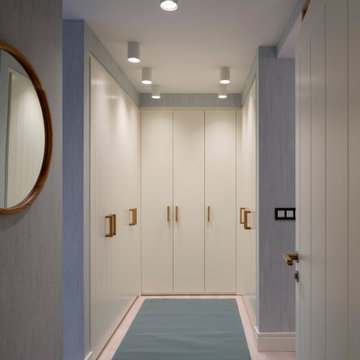
Reforma integral Sube Interiorismo www.subeinteriorismo.com
Fotografía Biderbost Photo
This is an example of a large scandinavian gender-neutral walk-in wardrobe in Bilbao with flat-panel cabinets, white cabinets, laminate floors and blue floor.
This is an example of a large scandinavian gender-neutral walk-in wardrobe in Bilbao with flat-panel cabinets, white cabinets, laminate floors and blue floor.
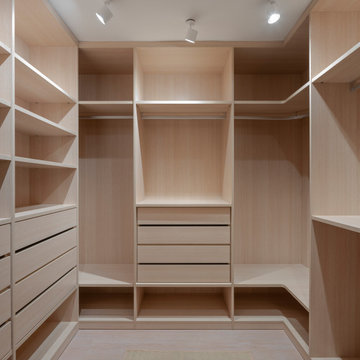
Proyecto de decoración de reforma integral de vivienda: Sube Interiorismo, Bilbao.
Fotografía Erlantz Biderbost
This is an example of a large transitional gender-neutral dressing room in Bilbao with open cabinets, light wood cabinets, laminate floors and brown floor.
This is an example of a large transitional gender-neutral dressing room in Bilbao with open cabinets, light wood cabinets, laminate floors and brown floor.
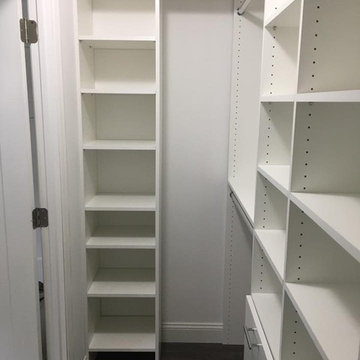
Photo of a small contemporary gender-neutral dressing room in Other with flat-panel cabinets, white cabinets, laminate floors and brown floor.
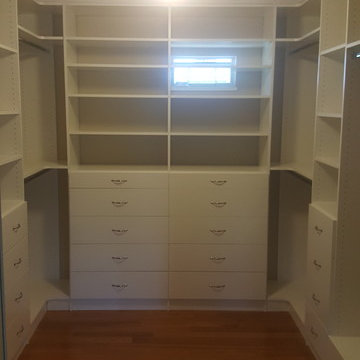
9x10 feet walk-in closet!
The face wall featuring two rows of drawers . The small jewelry drawers on top is used for but not limited to jewelries , glasses and wallets.
By adding an extra shelf over the double hangers at the back , we created extra storage spaces .
The small window is not covered due to safety issues.
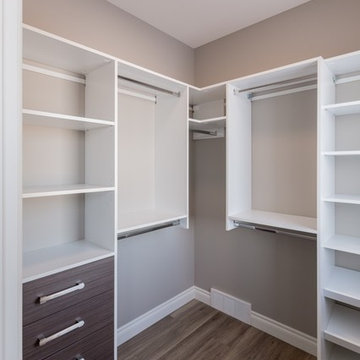
Small transitional gender-neutral walk-in wardrobe in Edmonton with flat-panel cabinets, medium wood cabinets and laminate floors.
Storage and Wardrobe Design Ideas with Laminate Floors and Brick Floors
1