Storage and Wardrobe Design Ideas with Laminate Floors and Limestone Floors
Refine by:
Budget
Sort by:Popular Today
1 - 20 of 1,083 photos
Item 1 of 3
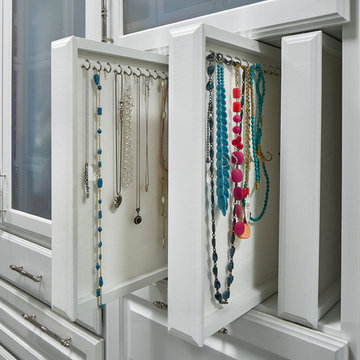
A custom walk-in with the exact location, size and type of storage that TVCI's customer desired. The benefit of hiring a custom cabinet maker.
Inspiration for a large contemporary gender-neutral walk-in wardrobe in Dallas with raised-panel cabinets, white cabinets, grey floor and limestone floors.
Inspiration for a large contemporary gender-neutral walk-in wardrobe in Dallas with raised-panel cabinets, white cabinets, grey floor and limestone floors.
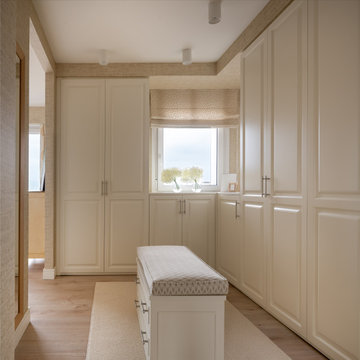
Reforma integral Sube Interiorismo www.subeinteriorismo.com
Biderbost Photo
Large transitional gender-neutral walk-in wardrobe in Bilbao with raised-panel cabinets, white cabinets, laminate floors and brown floor.
Large transitional gender-neutral walk-in wardrobe in Bilbao with raised-panel cabinets, white cabinets, laminate floors and brown floor.
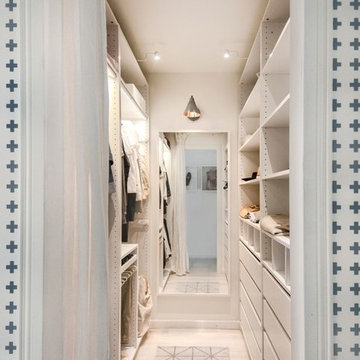
INT2architecture
Small scandinavian gender-neutral walk-in wardrobe in Saint Petersburg with white cabinets, laminate floors, flat-panel cabinets and beige floor.
Small scandinavian gender-neutral walk-in wardrobe in Saint Petersburg with white cabinets, laminate floors, flat-panel cabinets and beige floor.
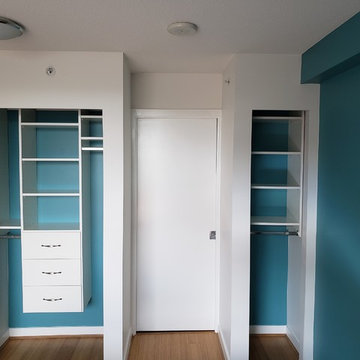
Medium unit featuring three essential elements ; drawers , shelves and hanging space
This is an example of a small modern gender-neutral built-in wardrobe in Vancouver with flat-panel cabinets, white cabinets, laminate floors and brown floor.
This is an example of a small modern gender-neutral built-in wardrobe in Vancouver with flat-panel cabinets, white cabinets, laminate floors and brown floor.
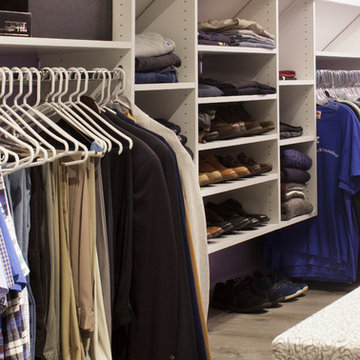
Originally, this was an open space with sharply sloped ceilings which drastically diminished usable space. Sloped ceilings and angled walls present a challenge, but innovative design solutions have the power to transform an awkward space into an organizational powerhouse.
Kara Lashuay
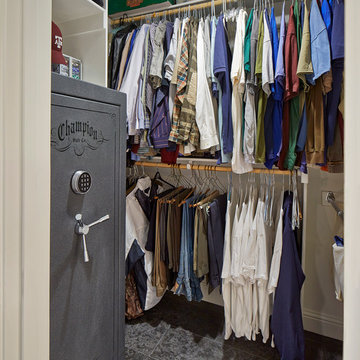
Redesigned walk in Dallas closet with gun safe.
Traditional storage and wardrobe in Dallas with limestone floors.
Traditional storage and wardrobe in Dallas with limestone floors.
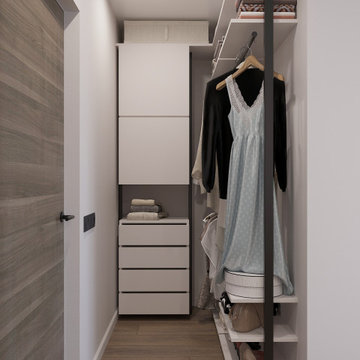
Small contemporary gender-neutral built-in wardrobe in Saint Petersburg with flat-panel cabinets, beige cabinets, laminate floors and brown floor.
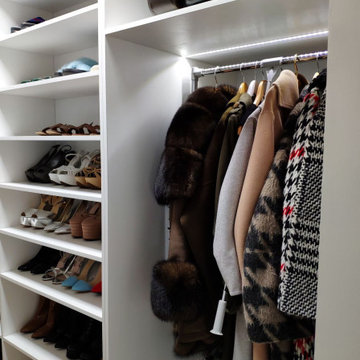
Знали, что в оформлении гардеробной тоже бывают провалы?
Неудачи преследуют нас везде, даже в неправильной расстановке стеллажей или шкафа для одежды.
И, чтобы помочь вам не совершать ошибки в организации комнаты я составил список самых распространенных:
Ошибка 1. Применять только горизонтальное зонирование. Для гардеробной это категорически не годится. Тут важно использовать каждый кубический сантиметр, даже если чтобы достать до него нужно становиться на табуретку.
Ошибка 2. Не делить пространство комнаты на зоны. А ведь их должно быть 3: верхняя, средняя и нижняя. На верхнюю нужно класть сезонные вещи, чемоданы и сумки, средняя и нижняя зона для повседневных вещей.
Ошибка 3. Не учитывать индивидуальные потребности. Если хотите поставить в гардеробной туалетный столик, комод или большое зеркало с подсветкой, так и делайте. Не смотрите на стандарты оформления.
Ошибка 4. Не устанавливать вентиляцию. Это же ваши любимые вещи, брендовые сумки и туфли, рубашки от кутюр. Вы же не хотите, чтобы им было душно? Шучу! В помещение, где нет окон, всегда повышается уровень влажности. А приток свежего воздуха просто необходим, чтобы вещи не портились, не появлялся грибок и плесень.
Ошибка 5. Не устанавливать зеркало. Как же вы будете примерять свою любимую одежду, не глядя на себя? Зеркало — это такая же необходимость, как шкафчики для обуви и стеллажи.
Ошибка 6. Не делать отдельные стеллажи для обуви или не прятать ее в специальные обувные ящики. Все должно быть функционально, практично и максимально задействовано.
Оформляя гардеробную, не опирайтесь на фантазию, включите здравый смысл. Если это возможно. Если нет, используйте мои рекомендации, именно для этого я их и пишу!
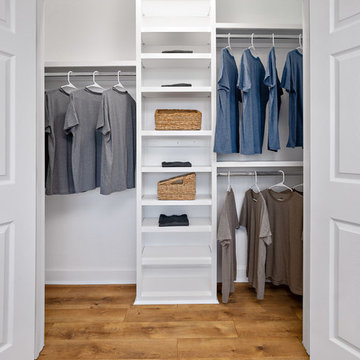
Built in adjustable shelving helping to maximize the space
Inspiration for a mid-sized traditional gender-neutral built-in wardrobe in Houston with laminate floors, brown floor, open cabinets and white cabinets.
Inspiration for a mid-sized traditional gender-neutral built-in wardrobe in Houston with laminate floors, brown floor, open cabinets and white cabinets.
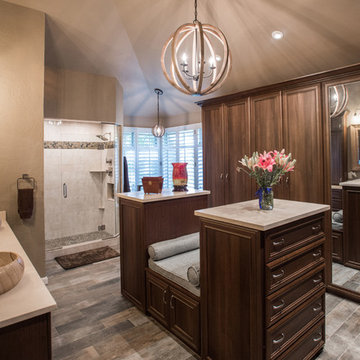
"When I first visited the client's house, and before seeing the space, I sat down with my clients to understand their needs. They told me they were getting ready to remodel their bathroom and master closet, and they wanted to get some ideas on how to make their closet better. The told me they wanted to figure out the closet before they did anything, so they presented their ideas to me, which included building walls in the space to create a larger master closet. I couldn't visual what they were explaining, so we went to the space. As soon as I got in the space, it was clear to me that we didn't need to build walls, we just needed to have the current closets torn out and replaced with wardrobes, create some shelving space for shoes and build an island with drawers in a bench. When I proposed that solution, they both looked at me with big smiles on their faces and said, 'That is the best idea we've heard, let's do it', then they asked me if I could design the vanity as well.
"I used 3/4" Melamine, Italian walnut, and Donatello thermofoil. The client provided their own countertops." - Leslie Klinck, Designer
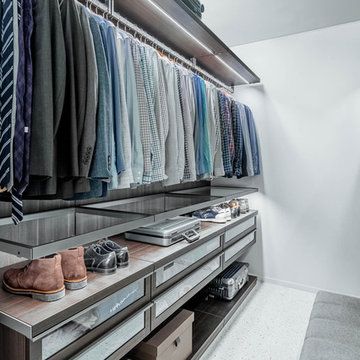
Poliform Closet
Photo of a large modern men's walk-in wardrobe in Other with glass-front cabinets, dark wood cabinets, laminate floors and white floor.
Photo of a large modern men's walk-in wardrobe in Other with glass-front cabinets, dark wood cabinets, laminate floors and white floor.
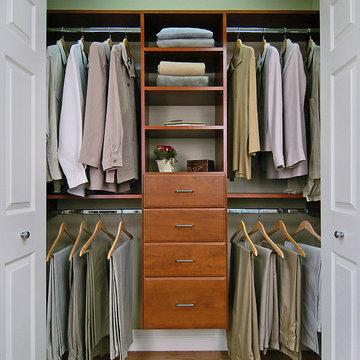
Photo of a mid-sized traditional gender-neutral built-in wardrobe in Burlington with open cabinets, brown floor and laminate floors.
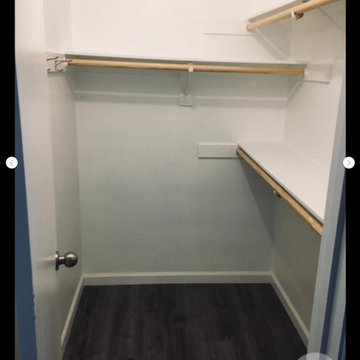
Design ideas for a small modern men's walk-in wardrobe in Phoenix with laminate floors and grey floor.
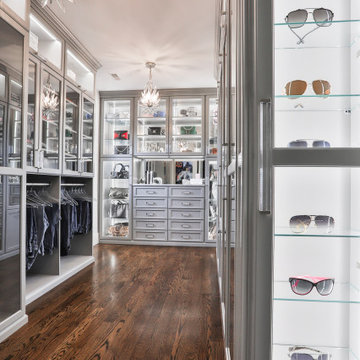
This gorgeous walk-in closet features multi double hanging sections, Glass doors, a custom jewelry drawer and LED lighting.
Inspiration for a large contemporary gender-neutral walk-in wardrobe in St Louis with shaker cabinets, grey cabinets, laminate floors and brown floor.
Inspiration for a large contemporary gender-neutral walk-in wardrobe in St Louis with shaker cabinets, grey cabinets, laminate floors and brown floor.
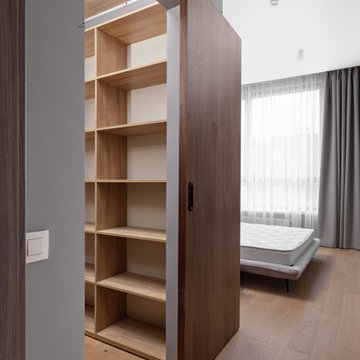
Photo of a small scandinavian walk-in wardrobe in Other with open cabinets, light wood cabinets, laminate floors and beige floor.
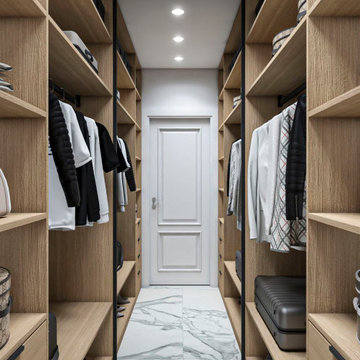
Квартира в ЖК Репников, 100 м2, г. Волгоград
Design ideas for a mid-sized traditional walk-in wardrobe in Other with open cabinets, laminate floors and beige floor.
Design ideas for a mid-sized traditional walk-in wardrobe in Other with open cabinets, laminate floors and beige floor.
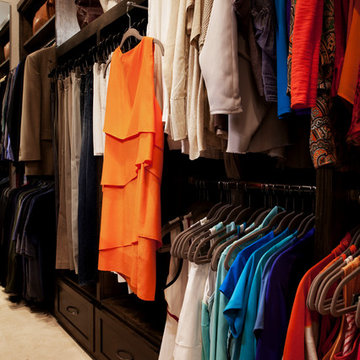
The Couture Closet
Inspiration for a mid-sized traditional gender-neutral walk-in wardrobe in Dallas with shaker cabinets, dark wood cabinets and limestone floors.
Inspiration for a mid-sized traditional gender-neutral walk-in wardrobe in Dallas with shaker cabinets, dark wood cabinets and limestone floors.
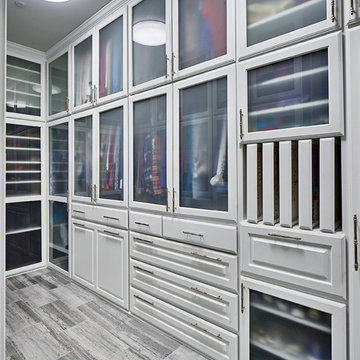
Fully custom closet designed with the customer to meet her storage needs.
Photo of a large contemporary gender-neutral dressing room in Dallas with raised-panel cabinets, white cabinets, grey floor and limestone floors.
Photo of a large contemporary gender-neutral dressing room in Dallas with raised-panel cabinets, white cabinets, grey floor and limestone floors.
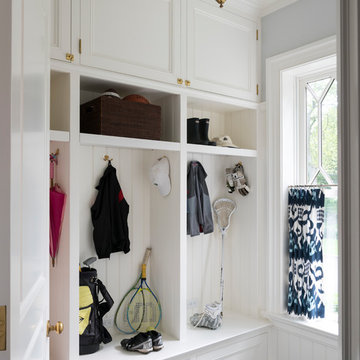
A painted mudroom closet well organized into overhead cabinets, open locker-style cubbies and shelves, and bench seating with large drawers is wonderfully dressed in fine mouldings, bead-board paneling, and brass hardware.
James Merrell Photography
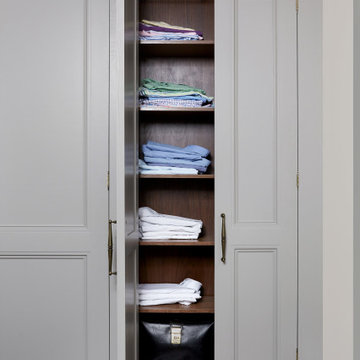
Custom built-in clothes storage for walk-in closet
Photo by Stacy Zarin Goldberg Photography
Photo of a large transitional men's walk-in wardrobe in DC Metro with recessed-panel cabinets, grey cabinets, laminate floors and brown floor.
Photo of a large transitional men's walk-in wardrobe in DC Metro with recessed-panel cabinets, grey cabinets, laminate floors and brown floor.
Storage and Wardrobe Design Ideas with Laminate Floors and Limestone Floors
1