Storage and Wardrobe Design Ideas with Laminate Floors and Marble Floors
Refine by:
Budget
Sort by:Popular Today
1 - 20 of 1,596 photos
Item 1 of 3
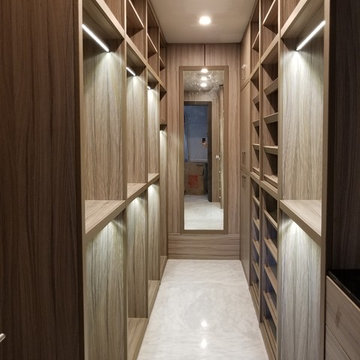
This is an example of a large transitional gender-neutral walk-in wardrobe in Miami with open cabinets, light wood cabinets, marble floors and white floor.
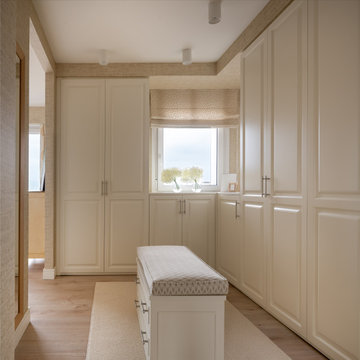
Reforma integral Sube Interiorismo www.subeinteriorismo.com
Biderbost Photo
Large transitional gender-neutral walk-in wardrobe in Bilbao with raised-panel cabinets, white cabinets, laminate floors and brown floor.
Large transitional gender-neutral walk-in wardrobe in Bilbao with raised-panel cabinets, white cabinets, laminate floors and brown floor.
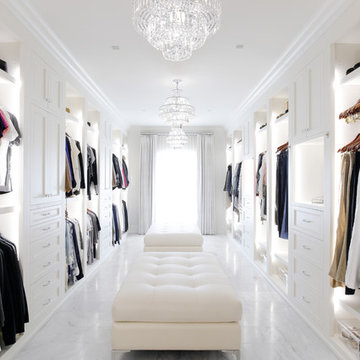
This is an example of a traditional women's dressing room in Nashville with open cabinets, white cabinets, grey floor and marble floors.
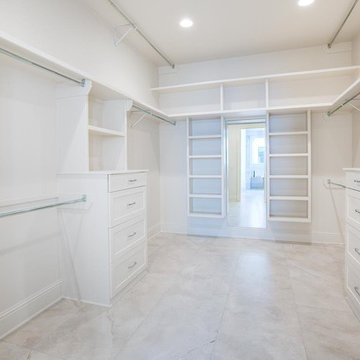
Benjamin Nguyen
Photo of a large transitional gender-neutral walk-in wardrobe in New Orleans with shaker cabinets, white cabinets, marble floors and white floor.
Photo of a large transitional gender-neutral walk-in wardrobe in New Orleans with shaker cabinets, white cabinets, marble floors and white floor.
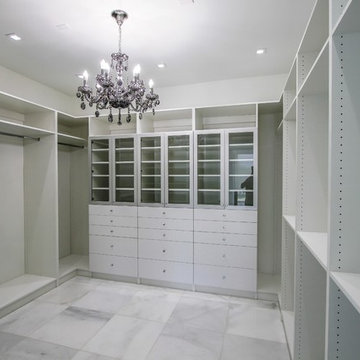
Design ideas for a large modern gender-neutral dressing room in Miami with flat-panel cabinets, white cabinets, marble floors and white floor.
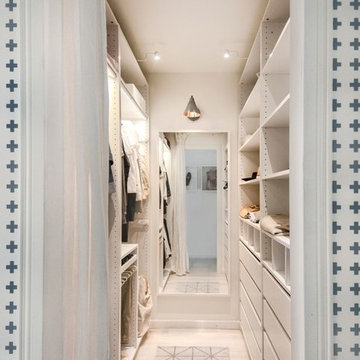
INT2architecture
Small scandinavian gender-neutral walk-in wardrobe in Saint Petersburg with white cabinets, laminate floors, flat-panel cabinets and beige floor.
Small scandinavian gender-neutral walk-in wardrobe in Saint Petersburg with white cabinets, laminate floors, flat-panel cabinets and beige floor.
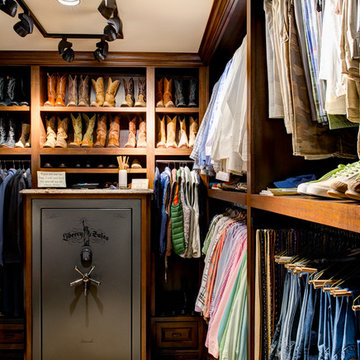
Mark Menjivar Photography
Inspiration for a large traditional men's walk-in wardrobe in Austin with open cabinets, medium wood cabinets and marble floors.
Inspiration for a large traditional men's walk-in wardrobe in Austin with open cabinets, medium wood cabinets and marble floors.
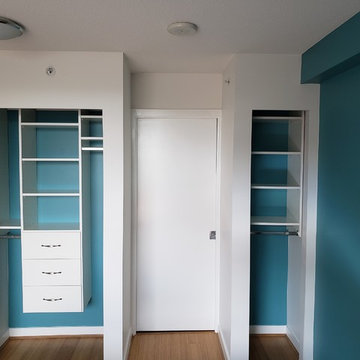
Medium unit featuring three essential elements ; drawers , shelves and hanging space
This is an example of a small modern gender-neutral built-in wardrobe in Vancouver with flat-panel cabinets, white cabinets, laminate floors and brown floor.
This is an example of a small modern gender-neutral built-in wardrobe in Vancouver with flat-panel cabinets, white cabinets, laminate floors and brown floor.
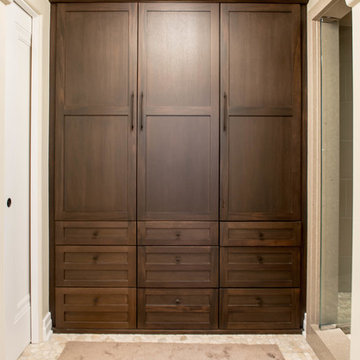
Woodharbor Custom Cabinetry
This is an example of a small gender-neutral built-in wardrobe in Miami with shaker cabinets, medium wood cabinets, marble floors and beige floor.
This is an example of a small gender-neutral built-in wardrobe in Miami with shaker cabinets, medium wood cabinets, marble floors and beige floor.
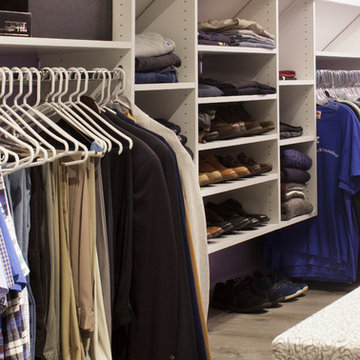
Originally, this was an open space with sharply sloped ceilings which drastically diminished usable space. Sloped ceilings and angled walls present a challenge, but innovative design solutions have the power to transform an awkward space into an organizational powerhouse.
Kara Lashuay
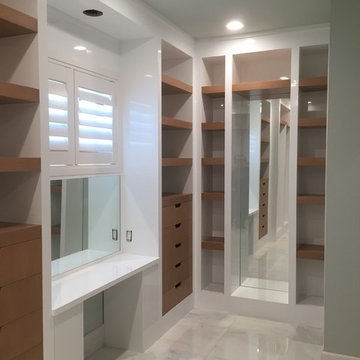
Walk In closet unit in white melamine with cognac melamine shelves and drawers. And a small mirror vanity.
Design ideas for a large contemporary gender-neutral walk-in wardrobe in Miami with flat-panel cabinets, light wood cabinets and marble floors.
Design ideas for a large contemporary gender-neutral walk-in wardrobe in Miami with flat-panel cabinets, light wood cabinets and marble floors.
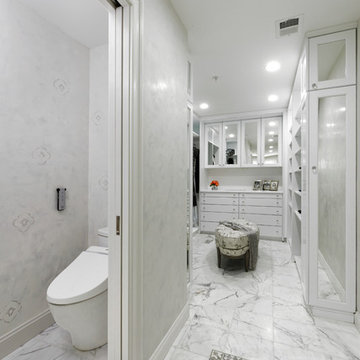
This is an example of a large transitional gender-neutral walk-in wardrobe in DC Metro with raised-panel cabinets, white cabinets, marble floors and grey floor.
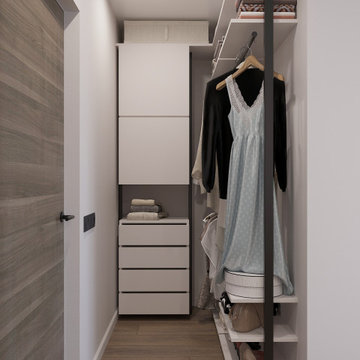
Small contemporary gender-neutral built-in wardrobe in Saint Petersburg with flat-panel cabinets, beige cabinets, laminate floors and brown floor.
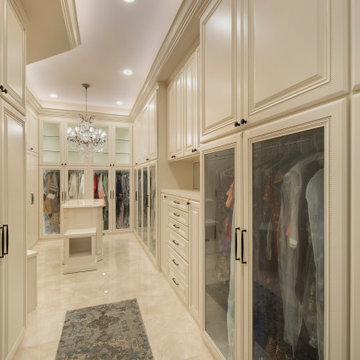
A custom closet designed with functionality as the intent. Glass door and shelves add dramatic impact to the light and bright.
Inspiration for a mid-sized mediterranean walk-in wardrobe in Houston with glass-front cabinets, beige cabinets, marble floors and beige floor.
Inspiration for a mid-sized mediterranean walk-in wardrobe in Houston with glass-front cabinets, beige cabinets, marble floors and beige floor.
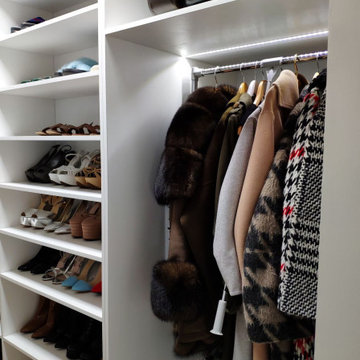
Знали, что в оформлении гардеробной тоже бывают провалы?
Неудачи преследуют нас везде, даже в неправильной расстановке стеллажей или шкафа для одежды.
И, чтобы помочь вам не совершать ошибки в организации комнаты я составил список самых распространенных:
Ошибка 1. Применять только горизонтальное зонирование. Для гардеробной это категорически не годится. Тут важно использовать каждый кубический сантиметр, даже если чтобы достать до него нужно становиться на табуретку.
Ошибка 2. Не делить пространство комнаты на зоны. А ведь их должно быть 3: верхняя, средняя и нижняя. На верхнюю нужно класть сезонные вещи, чемоданы и сумки, средняя и нижняя зона для повседневных вещей.
Ошибка 3. Не учитывать индивидуальные потребности. Если хотите поставить в гардеробной туалетный столик, комод или большое зеркало с подсветкой, так и делайте. Не смотрите на стандарты оформления.
Ошибка 4. Не устанавливать вентиляцию. Это же ваши любимые вещи, брендовые сумки и туфли, рубашки от кутюр. Вы же не хотите, чтобы им было душно? Шучу! В помещение, где нет окон, всегда повышается уровень влажности. А приток свежего воздуха просто необходим, чтобы вещи не портились, не появлялся грибок и плесень.
Ошибка 5. Не устанавливать зеркало. Как же вы будете примерять свою любимую одежду, не глядя на себя? Зеркало — это такая же необходимость, как шкафчики для обуви и стеллажи.
Ошибка 6. Не делать отдельные стеллажи для обуви или не прятать ее в специальные обувные ящики. Все должно быть функционально, практично и максимально задействовано.
Оформляя гардеробную, не опирайтесь на фантазию, включите здравый смысл. Если это возможно. Если нет, используйте мои рекомендации, именно для этого я их и пишу!
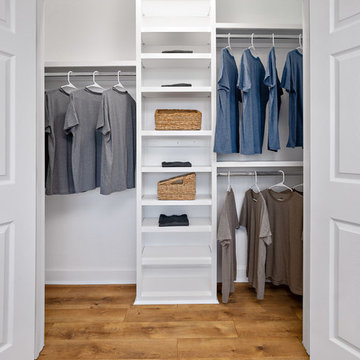
Built in adjustable shelving helping to maximize the space
Inspiration for a mid-sized traditional gender-neutral built-in wardrobe in Houston with laminate floors, brown floor, open cabinets and white cabinets.
Inspiration for a mid-sized traditional gender-neutral built-in wardrobe in Houston with laminate floors, brown floor, open cabinets and white cabinets.
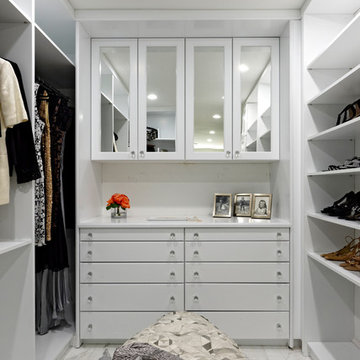
Large transitional gender-neutral walk-in wardrobe in DC Metro with white cabinets, marble floors, grey floor and flat-panel cabinets.
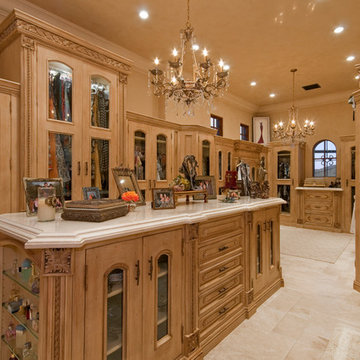
This Italian Villa Master Closet features light wood glass cabinets. A built-in island sits in the center for added storage and counterspace.
This is an example of an expansive mediterranean women's dressing room in Phoenix with glass-front cabinets, light wood cabinets, marble floors and multi-coloured floor.
This is an example of an expansive mediterranean women's dressing room in Phoenix with glass-front cabinets, light wood cabinets, marble floors and multi-coloured floor.
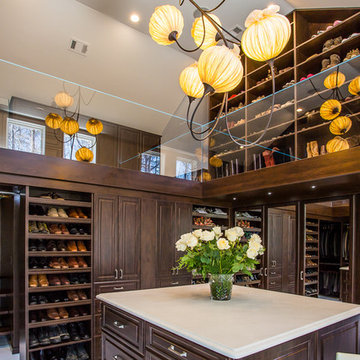
This closet design was a Top Shelf Award Winner for 2014
Photo of a large traditional walk-in wardrobe in Other with raised-panel cabinets, dark wood cabinets and marble floors.
Photo of a large traditional walk-in wardrobe in Other with raised-panel cabinets, dark wood cabinets and marble floors.
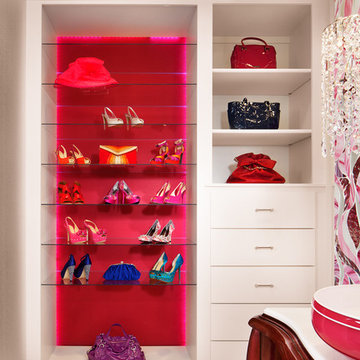
Dressing Room
Photo by Casey Dunn
Inspiration for a large contemporary women's dressing room in Austin with flat-panel cabinets, white cabinets and marble floors.
Inspiration for a large contemporary women's dressing room in Austin with flat-panel cabinets, white cabinets and marble floors.
Storage and Wardrobe Design Ideas with Laminate Floors and Marble Floors
1