Storage and Wardrobe Design Ideas with Painted Wood Floors and Laminate Floors
Refine by:
Budget
Sort by:Popular Today
1 - 20 of 1,130 photos
Item 1 of 3
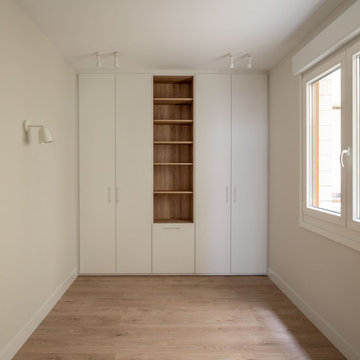
Design ideas for a small transitional gender-neutral storage and wardrobe in Bilbao with flat-panel cabinets, white cabinets and laminate floors.
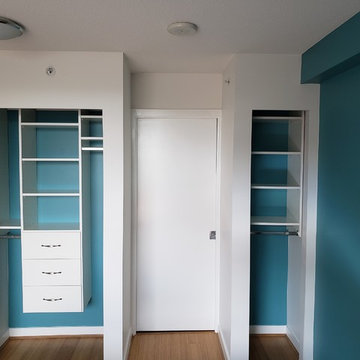
Medium unit featuring three essential elements ; drawers , shelves and hanging space
This is an example of a small modern gender-neutral built-in wardrobe in Vancouver with flat-panel cabinets, white cabinets, laminate floors and brown floor.
This is an example of a small modern gender-neutral built-in wardrobe in Vancouver with flat-panel cabinets, white cabinets, laminate floors and brown floor.
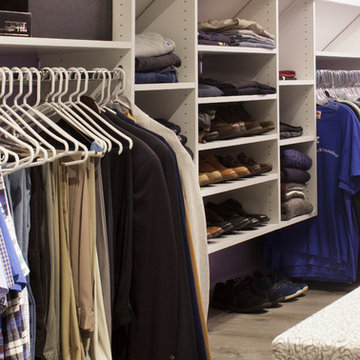
Originally, this was an open space with sharply sloped ceilings which drastically diminished usable space. Sloped ceilings and angled walls present a challenge, but innovative design solutions have the power to transform an awkward space into an organizational powerhouse.
Kara Lashuay
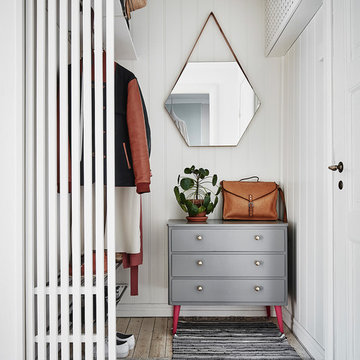
Inspiration for a scandinavian storage and wardrobe in Gothenburg with painted wood floors and white floor.

Expansive country gender-neutral storage and wardrobe in Sydney with shaker cabinets, medium wood cabinets, painted wood floors and brown floor.

David Foessel
This is an example of a mid-sized scandinavian men's walk-in wardrobe in Paris with open cabinets, white cabinets and painted wood floors.
This is an example of a mid-sized scandinavian men's walk-in wardrobe in Paris with open cabinets, white cabinets and painted wood floors.
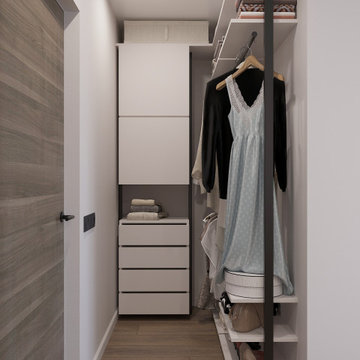
Small contemporary gender-neutral built-in wardrobe in Saint Petersburg with flat-panel cabinets, beige cabinets, laminate floors and brown floor.
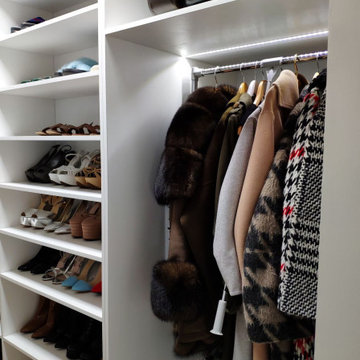
Знали, что в оформлении гардеробной тоже бывают провалы?
Неудачи преследуют нас везде, даже в неправильной расстановке стеллажей или шкафа для одежды.
И, чтобы помочь вам не совершать ошибки в организации комнаты я составил список самых распространенных:
Ошибка 1. Применять только горизонтальное зонирование. Для гардеробной это категорически не годится. Тут важно использовать каждый кубический сантиметр, даже если чтобы достать до него нужно становиться на табуретку.
Ошибка 2. Не делить пространство комнаты на зоны. А ведь их должно быть 3: верхняя, средняя и нижняя. На верхнюю нужно класть сезонные вещи, чемоданы и сумки, средняя и нижняя зона для повседневных вещей.
Ошибка 3. Не учитывать индивидуальные потребности. Если хотите поставить в гардеробной туалетный столик, комод или большое зеркало с подсветкой, так и делайте. Не смотрите на стандарты оформления.
Ошибка 4. Не устанавливать вентиляцию. Это же ваши любимые вещи, брендовые сумки и туфли, рубашки от кутюр. Вы же не хотите, чтобы им было душно? Шучу! В помещение, где нет окон, всегда повышается уровень влажности. А приток свежего воздуха просто необходим, чтобы вещи не портились, не появлялся грибок и плесень.
Ошибка 5. Не устанавливать зеркало. Как же вы будете примерять свою любимую одежду, не глядя на себя? Зеркало — это такая же необходимость, как шкафчики для обуви и стеллажи.
Ошибка 6. Не делать отдельные стеллажи для обуви или не прятать ее в специальные обувные ящики. Все должно быть функционально, практично и максимально задействовано.
Оформляя гардеробную, не опирайтесь на фантазию, включите здравый смысл. Если это возможно. Если нет, используйте мои рекомендации, именно для этого я их и пишу!
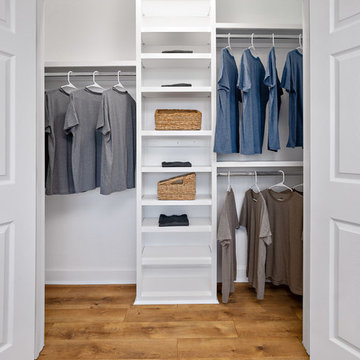
Built in adjustable shelving helping to maximize the space
Inspiration for a mid-sized traditional gender-neutral built-in wardrobe in Houston with laminate floors, brown floor, open cabinets and white cabinets.
Inspiration for a mid-sized traditional gender-neutral built-in wardrobe in Houston with laminate floors, brown floor, open cabinets and white cabinets.
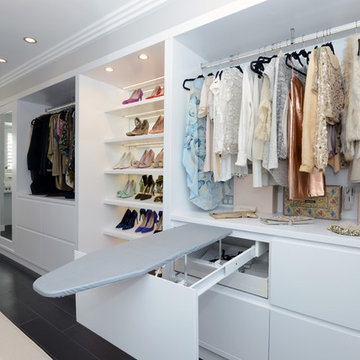
Inspiration for a large contemporary women's storage and wardrobe in Sydney with flat-panel cabinets, white cabinets, painted wood floors and black floor.
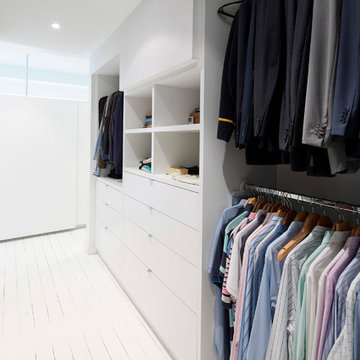
Photo : Cameron Ramsay
Photo of a small contemporary gender-neutral walk-in wardrobe in Sydney with painted wood floors and white cabinets.
Photo of a small contemporary gender-neutral walk-in wardrobe in Sydney with painted wood floors and white cabinets.
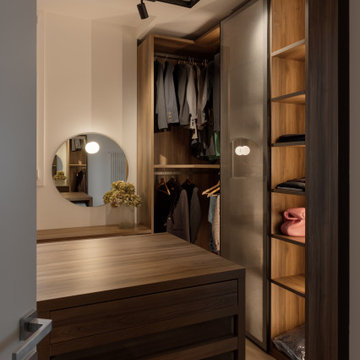
Cabina armadio: è una grande stanza completamente dedidcata alla cabina armadio ed è il filtro prima di accedere alla camera matrimoniale. Armadi su 3 lati su 4 con elemento centrale con cassettiera. Angolo trucco con sgabello e specchio. Illuminazione realizzata con binario a soffitto e faretti orientabili.
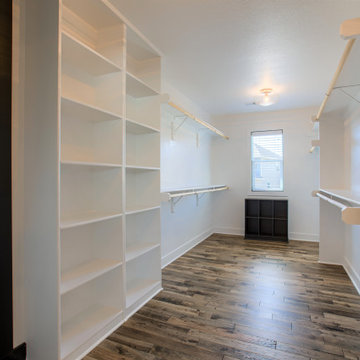
Photo of a large country gender-neutral walk-in wardrobe in Kansas City with shaker cabinets, white cabinets, painted wood floors and brown floor.
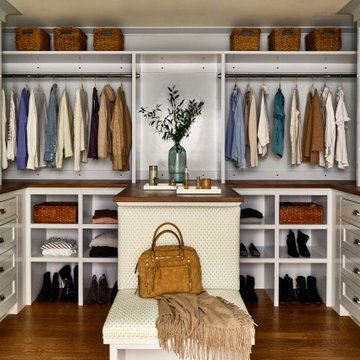
Design ideas for a mid-sized country storage and wardrobe in Boston with painted wood floors and brown floor.
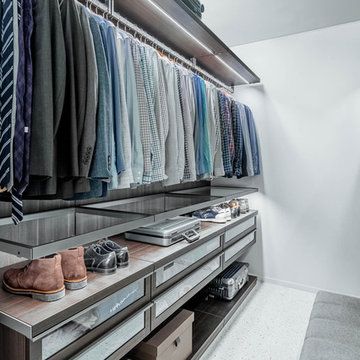
Poliform Closet
Photo of a large modern men's walk-in wardrobe in Other with glass-front cabinets, dark wood cabinets, laminate floors and white floor.
Photo of a large modern men's walk-in wardrobe in Other with glass-front cabinets, dark wood cabinets, laminate floors and white floor.
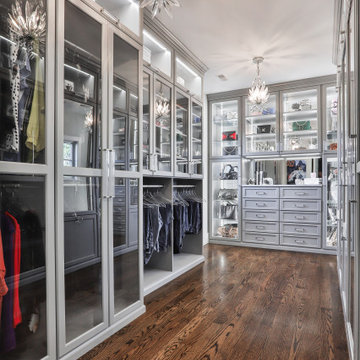
A walk-in closet is a luxurious and practical addition to any home, providing a spacious and organized haven for clothing, shoes, and accessories.
Typically larger than standard closets, these well-designed spaces often feature built-in shelves, drawers, and hanging rods to accommodate a variety of wardrobe items.
Ample lighting, whether natural or strategically placed fixtures, ensures visibility and adds to the overall ambiance. Mirrors and dressing areas may be conveniently integrated, transforming the walk-in closet into a private dressing room.
The design possibilities are endless, allowing individuals to personalize the space according to their preferences, making the walk-in closet a functional storage area and a stylish retreat where one can start and end the day with ease and sophistication.
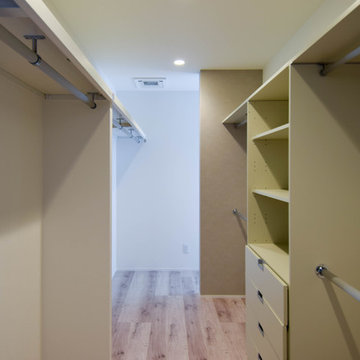
ベッドルーム奥にウォークインクローゼットがあり、スムーズに出入りできます。
Design ideas for a large contemporary gender-neutral walk-in wardrobe in Other with open cabinets, white cabinets, painted wood floors and white floor.
Design ideas for a large contemporary gender-neutral walk-in wardrobe in Other with open cabinets, white cabinets, painted wood floors and white floor.
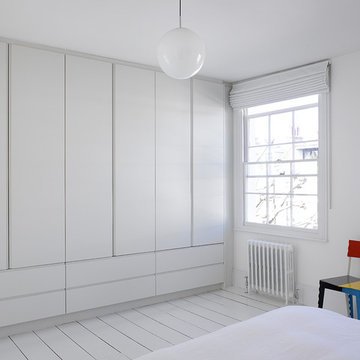
Photography by Nick Kane.
Large contemporary gender-neutral built-in wardrobe in London with flat-panel cabinets, white cabinets, painted wood floors and white floor.
Large contemporary gender-neutral built-in wardrobe in London with flat-panel cabinets, white cabinets, painted wood floors and white floor.
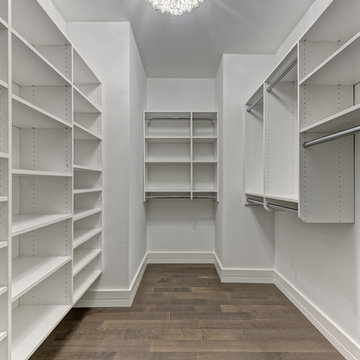
Design ideas for a mid-sized transitional gender-neutral walk-in wardrobe in New York with flat-panel cabinets, white cabinets, painted wood floors and brown floor.
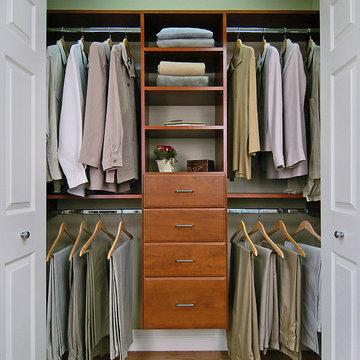
Photo of a mid-sized traditional gender-neutral built-in wardrobe in Burlington with open cabinets, brown floor and laminate floors.
Storage and Wardrobe Design Ideas with Painted Wood Floors and Laminate Floors
1