Storage and Wardrobe Design Ideas with Laminate Floors
Refine by:
Budget
Sort by:Popular Today
1 - 5 of 5 photos
Item 1 of 3
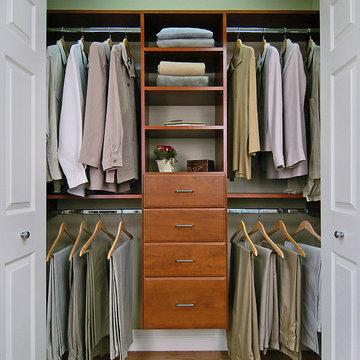
Photo of a mid-sized traditional gender-neutral built-in wardrobe in Burlington with open cabinets, brown floor and laminate floors.
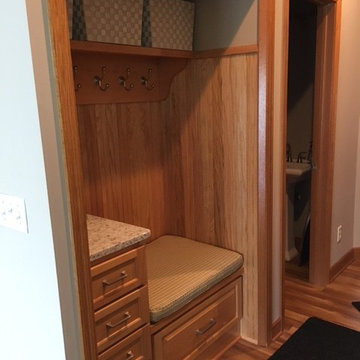
By removing a bi-fold door, adding a built in bench and drawer cabinet, the homeowner now has a "drop" off space at her garage entry.
Transitional built-in wardrobe in Minneapolis with recessed-panel cabinets, light wood cabinets, laminate floors and brown floor.
Transitional built-in wardrobe in Minneapolis with recessed-panel cabinets, light wood cabinets, laminate floors and brown floor.
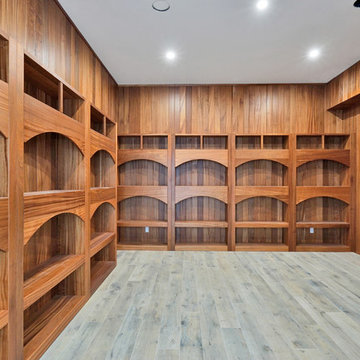
This is an example of a large modern gender-neutral walk-in wardrobe in Miami with open cabinets, dark wood cabinets, laminate floors and brown floor.
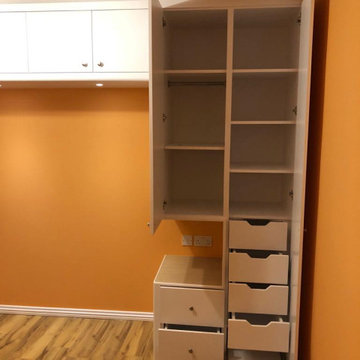
Custom Made Integrated wardrobe
Traditional shaker style
Design ideas for a large modern women's storage and wardrobe in London with flat-panel cabinets, white cabinets, laminate floors and multi-coloured floor.
Design ideas for a large modern women's storage and wardrobe in London with flat-panel cabinets, white cabinets, laminate floors and multi-coloured floor.
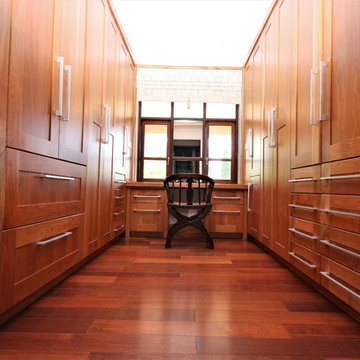
walk in closet with dressing table
Photo of a large eclectic gender-neutral walk-in wardrobe in Other with flat-panel cabinets, medium wood cabinets, laminate floors and brown floor.
Photo of a large eclectic gender-neutral walk-in wardrobe in Other with flat-panel cabinets, medium wood cabinets, laminate floors and brown floor.
Storage and Wardrobe Design Ideas with Laminate Floors
1