Storage and Wardrobe Design Ideas with Light Wood Cabinets and Light Hardwood Floors
Refine by:
Budget
Sort by:Popular Today
1 - 20 of 975 photos
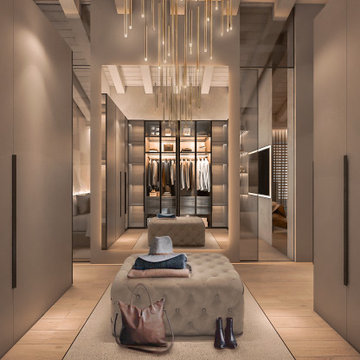
Ampia cabina armadio con un'accurata organizzazione degli spazi.
This is an example of an expansive modern walk-in wardrobe in Other with glass-front cabinets, light wood cabinets, light hardwood floors and exposed beam.
This is an example of an expansive modern walk-in wardrobe in Other with glass-front cabinets, light wood cabinets, light hardwood floors and exposed beam.
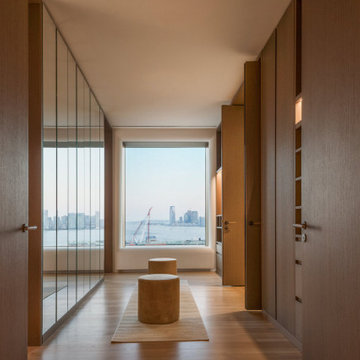
This is an example of a modern walk-in wardrobe in New York with flat-panel cabinets, light wood cabinets, light hardwood floors and beige floor.
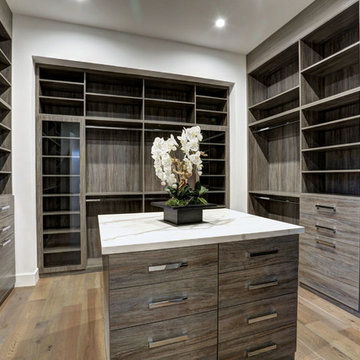
Inspiration for a large modern gender-neutral walk-in wardrobe in Los Angeles with flat-panel cabinets, light wood cabinets, light hardwood floors and brown floor.
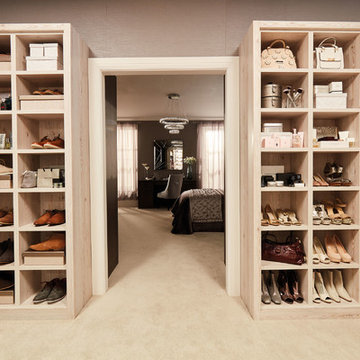
Transcending the boundaries of conventional bedroom storage, this exquisite dressing room has everything you could dream of and room for more. Every pair of shoes, every bracelet and necklace, every tie and cufflink all conveniently stored away. Hidden or on display, the choice is yours. From open shelving with integrated lights to pull out shoe racks with soft close mechanisms, you can have it all. When featured in our stunning White Larch finish, this dressing room is the epitome of indulgence.
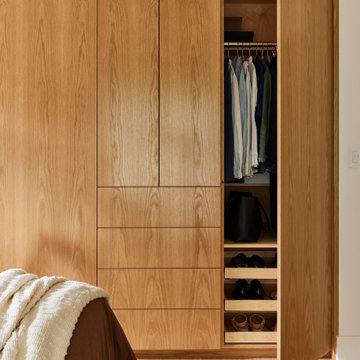
A contemporary new home in an earthy, natural palette.
Design ideas for a mid-sized contemporary storage and wardrobe in Los Angeles with flat-panel cabinets, light wood cabinets and light hardwood floors.
Design ideas for a mid-sized contemporary storage and wardrobe in Los Angeles with flat-panel cabinets, light wood cabinets and light hardwood floors.
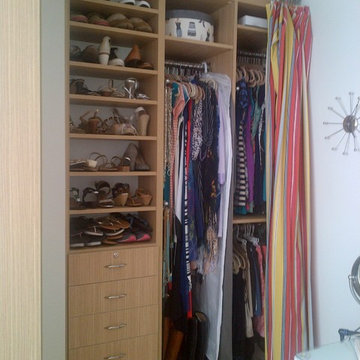
No closet? No problem. We'll build you one to complement your space, design style and storage needs.
This is an example of a small contemporary gender-neutral built-in wardrobe in Los Angeles with flat-panel cabinets, light wood cabinets, light hardwood floors and brown floor.
This is an example of a small contemporary gender-neutral built-in wardrobe in Los Angeles with flat-panel cabinets, light wood cabinets, light hardwood floors and brown floor.
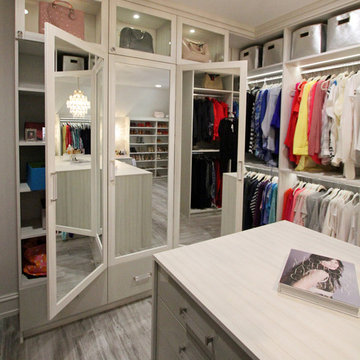
Inspiration for a large transitional women's walk-in wardrobe in Detroit with glass-front cabinets, light wood cabinets, light hardwood floors and grey floor.
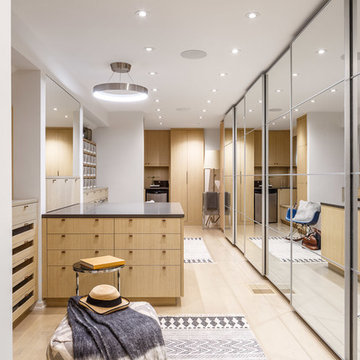
Design & Supply: Astro Design Center (Ottawa, ON)
Photo Credit: Doublespace Photography
Downsview Cabinetry
The goal of the new design was to make the space feel as large as possible, create plenty of dresser and closet space, and have enough room to lounge.
Products available through Astro
(Fantini Rubinetti, Wetstyle & more)

Brunswick Parlour transforms a Victorian cottage into a hard-working, personalised home for a family of four.
Our clients loved the character of their Brunswick terrace home, but not its inefficient floor plan and poor year-round thermal control. They didn't need more space, they just needed their space to work harder.
The front bedrooms remain largely untouched, retaining their Victorian features and only introducing new cabinetry. Meanwhile, the main bedroom’s previously pokey en suite and wardrobe have been expanded, adorned with custom cabinetry and illuminated via a generous skylight.
At the rear of the house, we reimagined the floor plan to establish shared spaces suited to the family’s lifestyle. Flanked by the dining and living rooms, the kitchen has been reoriented into a more efficient layout and features custom cabinetry that uses every available inch. In the dining room, the Swiss Army Knife of utility cabinets unfolds to reveal a laundry, more custom cabinetry, and a craft station with a retractable desk. Beautiful materiality throughout infuses the home with warmth and personality, featuring Blackbutt timber flooring and cabinetry, and selective pops of green and pink tones.
The house now works hard in a thermal sense too. Insulation and glazing were updated to best practice standard, and we’ve introduced several temperature control tools. Hydronic heating installed throughout the house is complemented by an evaporative cooling system and operable skylight.
The result is a lush, tactile home that increases the effectiveness of every existing inch to enhance daily life for our clients, proving that good design doesn’t need to add space to add value.
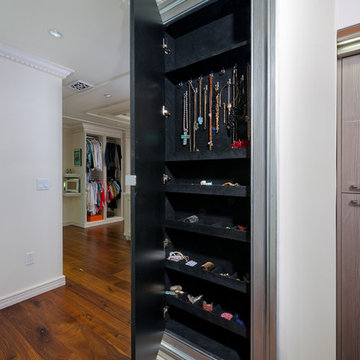
Craig Thompson Photography
This is an example of an expansive transitional women's storage and wardrobe in Other with beaded inset cabinets, light wood cabinets and light hardwood floors.
This is an example of an expansive transitional women's storage and wardrobe in Other with beaded inset cabinets, light wood cabinets and light hardwood floors.
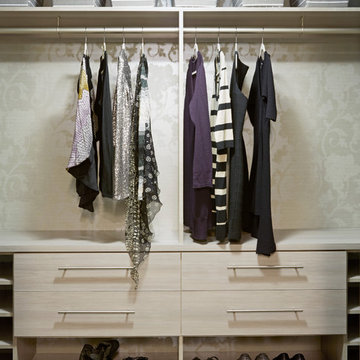
Melamine
Inspiration for a small modern women's walk-in wardrobe in Los Angeles with flat-panel cabinets, light wood cabinets and light hardwood floors.
Inspiration for a small modern women's walk-in wardrobe in Los Angeles with flat-panel cabinets, light wood cabinets and light hardwood floors.
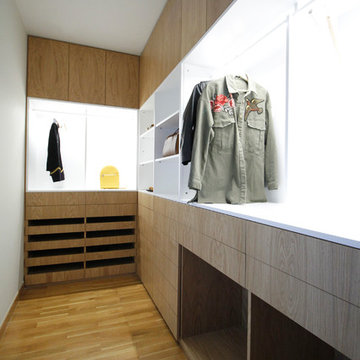
Vestidor de madera de castaño y tablero DM lacado en blanco. Diseño a medida
Inspiration for a mid-sized contemporary walk-in wardrobe in Other with flat-panel cabinets, light wood cabinets and light hardwood floors.
Inspiration for a mid-sized contemporary walk-in wardrobe in Other with flat-panel cabinets, light wood cabinets and light hardwood floors.
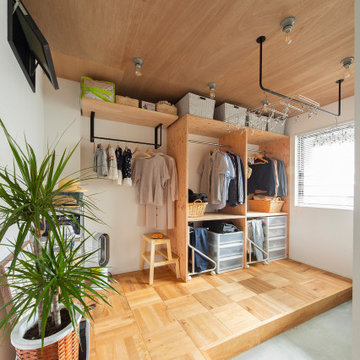
Photo of an industrial gender-neutral walk-in wardrobe in Osaka with open cabinets, wood, light wood cabinets, light hardwood floors and beige floor.
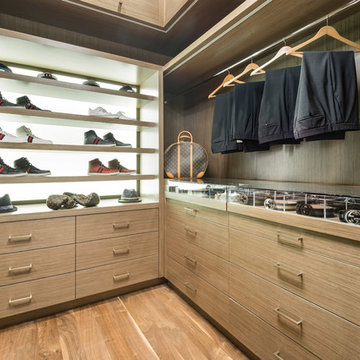
Man's walnut walk-in closet.
Inspiration for a contemporary men's walk-in wardrobe in Los Angeles with flat-panel cabinets, light wood cabinets, light hardwood floors and beige floor.
Inspiration for a contemporary men's walk-in wardrobe in Los Angeles with flat-panel cabinets, light wood cabinets, light hardwood floors and beige floor.
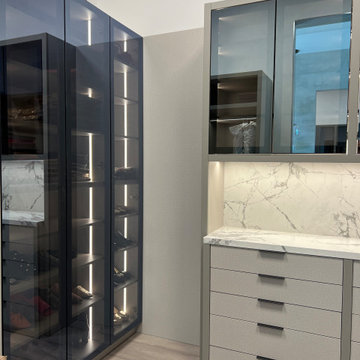
Inspiration for a large modern gender-neutral walk-in wardrobe in Miami with glass-front cabinets, light wood cabinets, light hardwood floors and grey floor.
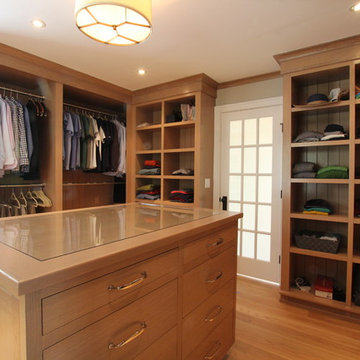
This project required the renovation of the Master Bedroom area of a Westchester County country house. Previously other areas of the house had been renovated by our client but she had saved the best for last. We reimagined and delineated five separate areas for the Master Suite from what before had been a more open floor plan: an Entry Hall; Master Closet; Master Bath; Study and Master Bedroom. We clarified the flow between these rooms and unified them with the rest of the house by using common details such as rift white oak floors; blackened Emtek hardware; and french doors to let light bleed through all of the spaces. We selected a vein cut travertine for the Master Bathroom floor that looked a lot like the rift white oak flooring elsewhere in the space so this carried the motif of the floor material into the Master Bathroom as well. Our client took the lead on selection of all the furniture, bath fixtures and lighting so we owe her no small praise for not only carrying the design through to the smallest details but coordinating the work of the contractors as well.
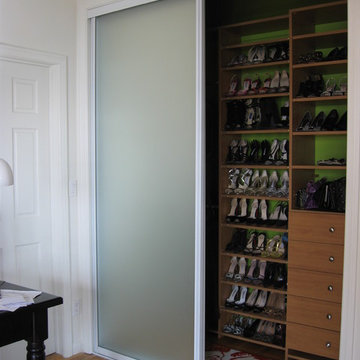
Wardrobe Doors
Photo of a small eclectic women's walk-in wardrobe in Los Angeles with flat-panel cabinets, light wood cabinets, light hardwood floors and brown floor.
Photo of a small eclectic women's walk-in wardrobe in Los Angeles with flat-panel cabinets, light wood cabinets, light hardwood floors and brown floor.
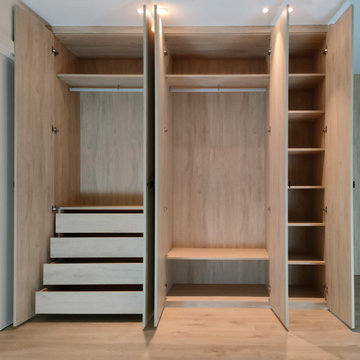
Armario empotrado a medida acabado madera con puertas batientes y tirador negro, interiores personalizados
This is an example of a large modern storage and wardrobe in Bilbao with recessed-panel cabinets, light wood cabinets and light hardwood floors.
This is an example of a large modern storage and wardrobe in Bilbao with recessed-panel cabinets, light wood cabinets and light hardwood floors.
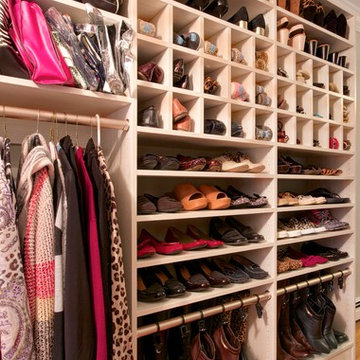
Large dressing room in White Chocolate.
Photos by Denis
Design ideas for a large traditional women's walk-in wardrobe in Other with light hardwood floors, beige floor, recessed-panel cabinets and light wood cabinets.
Design ideas for a large traditional women's walk-in wardrobe in Other with light hardwood floors, beige floor, recessed-panel cabinets and light wood cabinets.
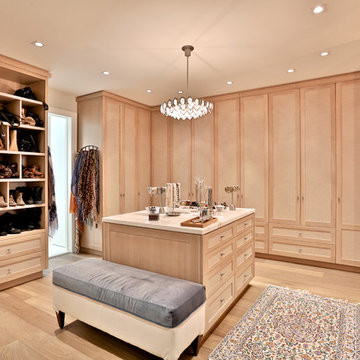
A swoon-worthy dressing room with just the right amount of storage.
Photo of an expansive transitional gender-neutral dressing room in Toronto with light wood cabinets and light hardwood floors.
Photo of an expansive transitional gender-neutral dressing room in Toronto with light wood cabinets and light hardwood floors.
Storage and Wardrobe Design Ideas with Light Wood Cabinets and Light Hardwood Floors
1