Storage and Wardrobe Design Ideas with Raised-panel Cabinets and Light Hardwood Floors
Refine by:
Budget
Sort by:Popular Today
1 - 20 of 311 photos
Item 1 of 3
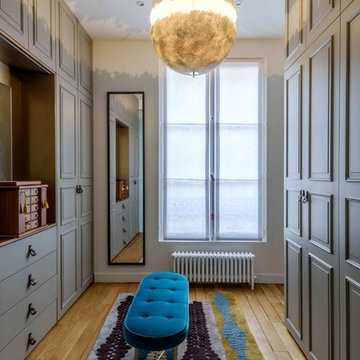
Christophe Rouffio
Photo of a large transitional women's dressing room in Paris with raised-panel cabinets, grey cabinets and light hardwood floors.
Photo of a large transitional women's dressing room in Paris with raised-panel cabinets, grey cabinets and light hardwood floors.
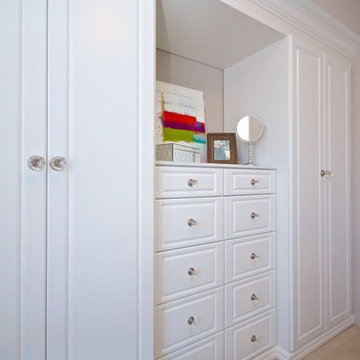
This was a reach in closet initially with sliding doors. Client wanted to rip out the existing closet and doors to build a wall unit. No furniture was going in the bedroom, so the closet had to hold everything. We did hanging areas behind the doors, and drawers under the countertop
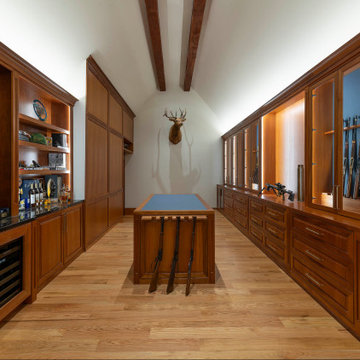
This is a hunting enthusiast's dream! This gunroom is made of African Mahogany with built-in floor-to-ceiling and a two-sided island for extra storage. Custom-made gun racks provide great vertical storage for rifles. Leather lines the back of several boxes.
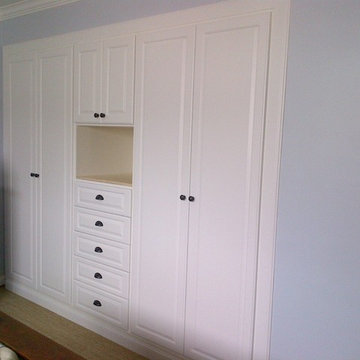
The challenge on this project is very common in the beach areas of LA--how to maximize storage when you have very little closet space. To address this issue and also provide an attractive accent to the home, we worked with the client to design and build custom cabinets into the space of her prior reach-in closet. We utilized clean, white raised panel cabinetry with plenty of drawers, as well as hanging space and shelves behind the cabinet doors. This complemented the traditional decor of the home.
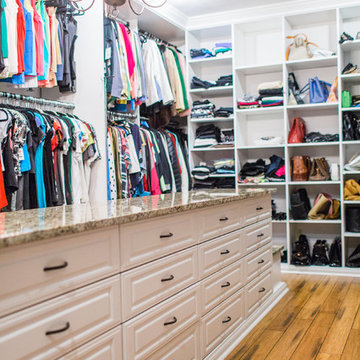
Photo of a mid-sized transitional women's walk-in wardrobe in Orlando with raised-panel cabinets, white cabinets, light hardwood floors and brown floor.
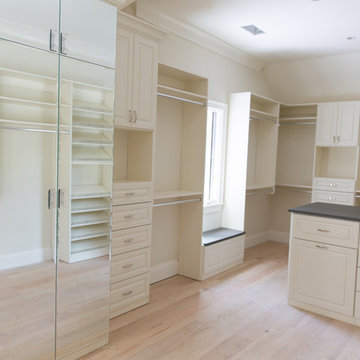
This large master walk-in closet with a peninsula island was completed in antique white and chrome hardware. The island features a custom matte finish counter-top that matches the window bench seat. Hidden beneath the window seat is extra storage. Mirrored doors conceal shoe storage and shelves. This closet has lots of drawers and hanging space. It also features a laundry hamper and a jewelry drawer in the island. The homeowner added some corner shelves to display photographs to make this a truly custom, elegant space. The home was under construction at the time of install therefore vent covers were not installed yet and the floors and some remaining trim were still not complete by the builder.
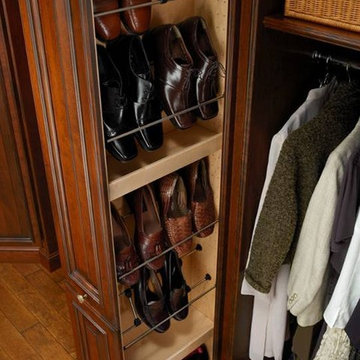
Tall pull-out tower with partition offset; storage for his shoes. To the right there is short hanging storage along with shelving for wicker baskets. All cabinets are Wood-Mode 84 featuring the Barcelona Raised door style on Cherry with an Esquire finish.
Wood-Mode Promotional Pictures, all rights reserved
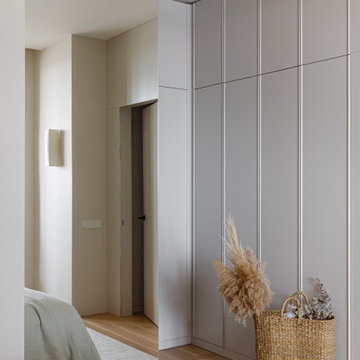
С нами преобразилась не только детская, но и вся планировка целиком. Из не функционального пространства, где тяжело было поддерживать порядок, квартира превратилась в просторную с большим количеством скрытых мест хранения и продуманными бытовыми сценариями.
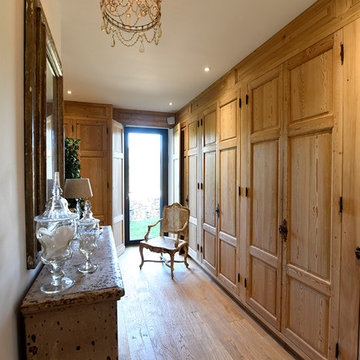
Inspiration for a traditional women's walk-in wardrobe in Marseille with raised-panel cabinets, medium wood cabinets, light hardwood floors and beige floor.
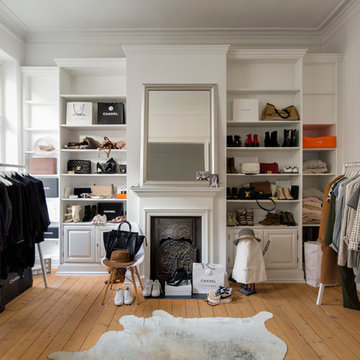
Sven Fennema- Photos © 2014 Houzz
Photo of a large transitional women's dressing room in Cologne with white cabinets, light hardwood floors and raised-panel cabinets.
Photo of a large transitional women's dressing room in Cologne with white cabinets, light hardwood floors and raised-panel cabinets.
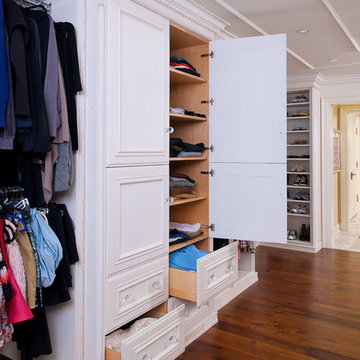
Craig Thompson Photography
This is an example of an expansive traditional women's dressing room in Other with white cabinets, light hardwood floors and raised-panel cabinets.
This is an example of an expansive traditional women's dressing room in Other with white cabinets, light hardwood floors and raised-panel cabinets.
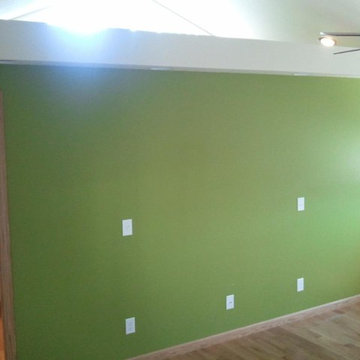
This master closet was very narrow. Designed in chocolate pear with oil-rubbed bronze rods and hardware, a few drawers, double hang, long hang, with lots of shelves.
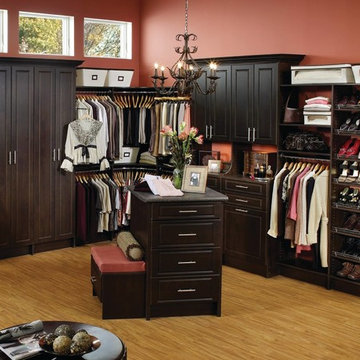
Inspiration for a large traditional gender-neutral dressing room in Other with raised-panel cabinets, black cabinets, light hardwood floors and brown floor.
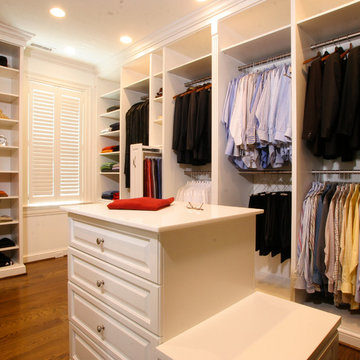
Designed by Jerry Ostertag, this custom-painted master closet is part of a whole-house renovation by Wilkinson Builders of Louisville, KY. The center island features opposing drawer stacks with raised panel faces on solid wood drawers with dove-tailed joints. Additional features include vertical, pull-out tie storage and extra deep moulding.
Closet Design: Jerry Ostertag
Photography: Tim Conaway
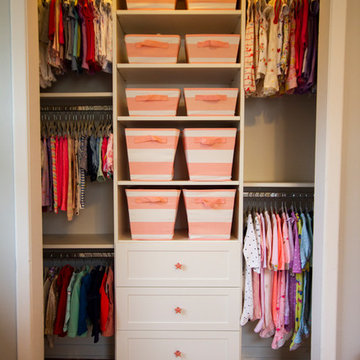
Perfect nursery closet for your new addition to the family. This design features double hanging, also triple hanging which is very popular for a nursery closet. As your child grows you will enjoy the flexibility of your Bella Systems Closet. The triple hang can later be reconfigured as needed, perhaps to anther double hang or a long hanging section.
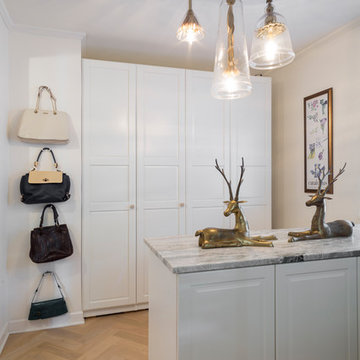
White oak herringbone flooring and IKEA paneled cabinetry creates a luxurious master closet on a minimum budget
Photo of a mid-sized eclectic women's walk-in wardrobe in Chicago with raised-panel cabinets, white cabinets and light hardwood floors.
Photo of a mid-sized eclectic women's walk-in wardrobe in Chicago with raised-panel cabinets, white cabinets and light hardwood floors.
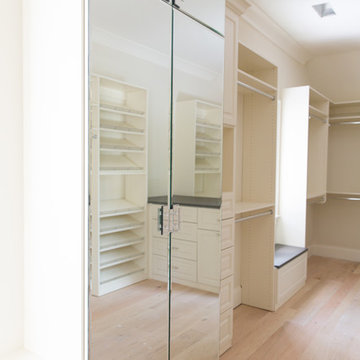
This large master walk-in closet with a peninsula island was completed in antique white and chrome hardware. The island features a custom matte finish counter-top that matches the window bench seat. Hidden beneath the window seat is extra storage. Mirrored doors conceal shoe storage and shelves. This closet has lots of drawers and hanging space. It also features a laundry hamper and a jewelry drawer in the island. The homeowner added some corner shelves to display photographs to make this a truly custom, elegant space. The home was under construction at the time of install therefore vent covers were not installed yet and the floors and some remaining trim were still not complete by the builder.
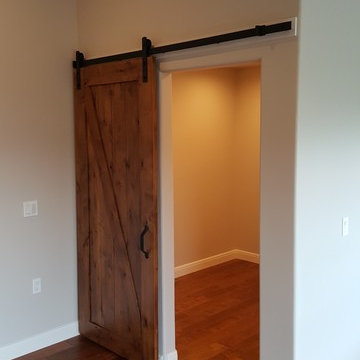
Jason Goodall
This is an example of a mid-sized transitional gender-neutral walk-in wardrobe in San Diego with raised-panel cabinets, light wood cabinets and light hardwood floors.
This is an example of a mid-sized transitional gender-neutral walk-in wardrobe in San Diego with raised-panel cabinets, light wood cabinets and light hardwood floors.
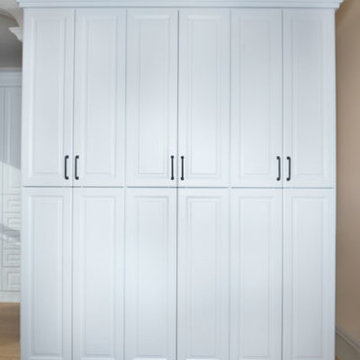
Designed by Tim Higbee of Closet Works
The overall closet design is separated into his and her sections. The design is kept timeless and classic, while budget conscious, through the use of white laminate which matches the painted woodwork throughout the home, raised panel door and drawer fronts, and oil rubbed bronze hardware.
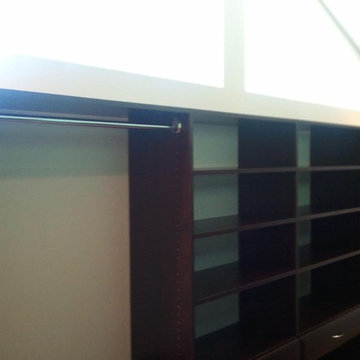
This master closet was very narrow. Designed in chocolate pear with oil-rubbed bronze rods and hardware, a few drawers, double hang, long hang, with lots of shelves.
Storage and Wardrobe Design Ideas with Raised-panel Cabinets and Light Hardwood Floors
1