Storage and Wardrobe Design Ideas with Recessed-panel Cabinets and Light Hardwood Floors
Refine by:
Budget
Sort by:Popular Today
1 - 20 of 357 photos
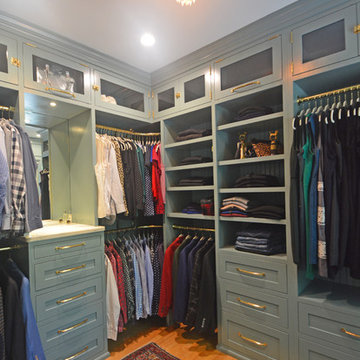
The home owners desired a more efficient and refined design for their master closet renovation project. The new custom cabinetry offers storage options for all types of clothing and accessories. A lit cabinet with adjustable shelves puts shoes on display. A custom designed cover encloses the existing heating radiator below the shoe cabinet. The built-in vanity with marble top includes storage drawers below for jewelry, smaller clothing items and an ironing board. Custom curved brass closet rods are mounted at multiple heights for various lengths of clothing. The brass cabinetry hardware is from Restoration Hardware. This second floor master closet also features a stackable washer and dryer for convenience. Design and construction by One Room at a Time, Inc.

Design ideas for a contemporary women's storage and wardrobe in New York with recessed-panel cabinets, white cabinets, light hardwood floors and grey floor.

Inspiration for a large contemporary gender-neutral walk-in wardrobe in Chicago with recessed-panel cabinets, medium wood cabinets, light hardwood floors and brown floor.
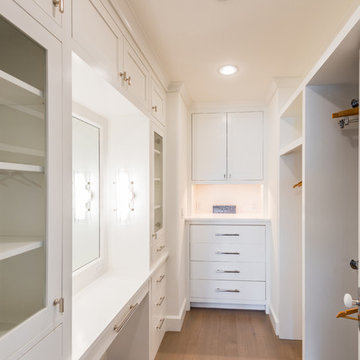
The his and hers walk-in closet needed to make a great use of space with it's limited floor area. She has full-height hanging for dresses, and a make-up counter with a stool (not pictured) He has Stacked hanging for shirts and pants, as well as watch and tie storage. They both have drawer storage, in addition to a dresser in the main bedroom.
Photo by: Daniel Contelmo Jr.
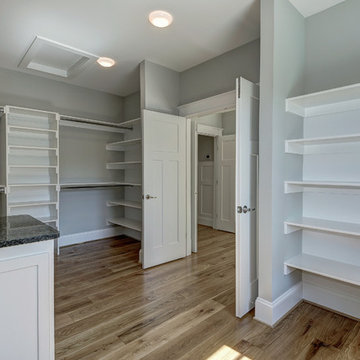
Design ideas for an expansive modern gender-neutral walk-in wardrobe in DC Metro with white cabinets, light hardwood floors and recessed-panel cabinets.
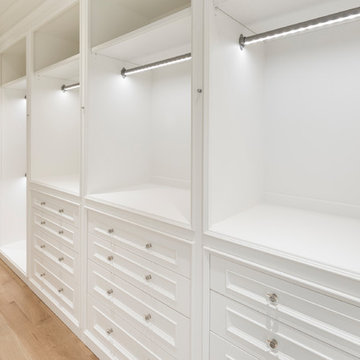
Builder: John Kraemer & Sons | Building Architecture: Charlie & Co. Design | Interiors: Martha O'Hara Interiors | Photography: Landmark Photography
Photo of a large transitional gender-neutral walk-in wardrobe in Minneapolis with white cabinets, light hardwood floors and recessed-panel cabinets.
Photo of a large transitional gender-neutral walk-in wardrobe in Minneapolis with white cabinets, light hardwood floors and recessed-panel cabinets.
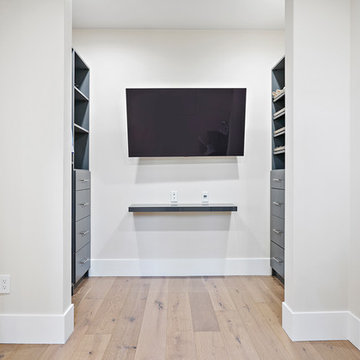
Inspiration for a modern gender-neutral walk-in wardrobe in San Francisco with recessed-panel cabinets, blue cabinets, light hardwood floors and beige floor.
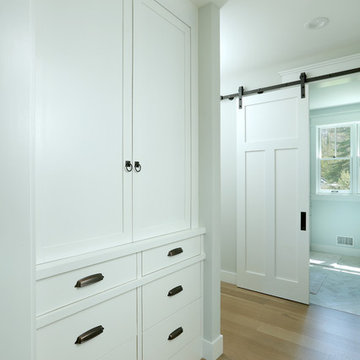
Builder: Boone Construction
Photographer: M-Buck Studio
This lakefront farmhouse skillfully fits four bedrooms and three and a half bathrooms in this carefully planned open plan. The symmetrical front façade sets the tone by contrasting the earthy textures of shake and stone with a collection of crisp white trim that run throughout the home. Wrapping around the rear of this cottage is an expansive covered porch designed for entertaining and enjoying shaded Summer breezes. A pair of sliding doors allow the interior entertaining spaces to open up on the covered porch for a seamless indoor to outdoor transition.
The openness of this compact plan still manages to provide plenty of storage in the form of a separate butlers pantry off from the kitchen, and a lakeside mudroom. The living room is centrally located and connects the master quite to the home’s common spaces. The master suite is given spectacular vistas on three sides with direct access to the rear patio and features two separate closets and a private spa style bath to create a luxurious master suite. Upstairs, you will find three additional bedrooms, one of which a private bath. The other two bedrooms share a bath that thoughtfully provides privacy between the shower and vanity.
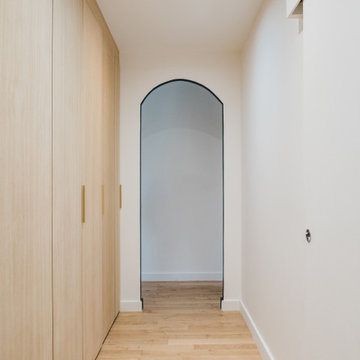
Direction Marseille pour découvrir un magnifique duplex de 180m² réalisé et conçu par notre agence Provence pour accueillir un couple et leur enfant en bas âge. Afin de répondre aux besoins et envies des clients, il était nécessaire d’ouvrir les espaces, d’apporter un maximum de luminosité, de créer des espaces de rangements et bien entendu de le moderniser.
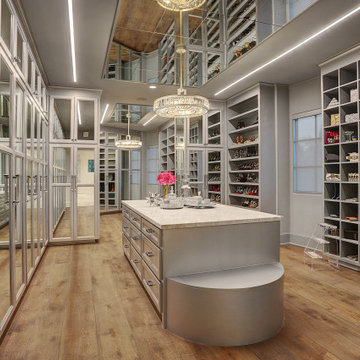
This is an example of a large mediterranean women's dressing room in Houston with recessed-panel cabinets, grey cabinets, light hardwood floors and beige floor.
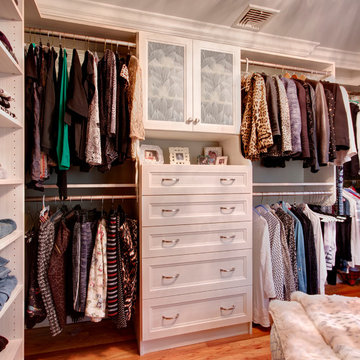
Large dressing room in White Chocolate.
Photos by Denis
Photo of a large traditional women's walk-in wardrobe in Other with light hardwood floors, beige floor, recessed-panel cabinets and light wood cabinets.
Photo of a large traditional women's walk-in wardrobe in Other with light hardwood floors, beige floor, recessed-panel cabinets and light wood cabinets.
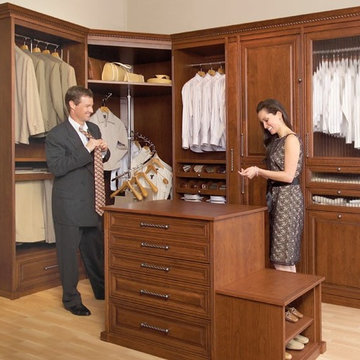
Another beautiful custom closet solution. The centre console has a seat, perfect for getting your shoes on. The rods are all pulldown for ease of access and the spiral rod allows maximization of that deep corner.
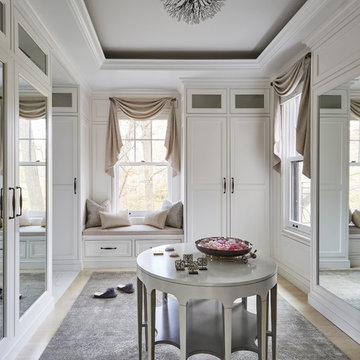
Inspiration for a transitional women's dressing room in Chicago with recessed-panel cabinets, white cabinets and light hardwood floors.
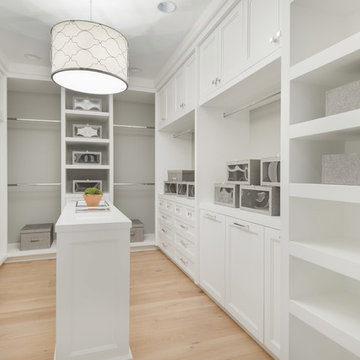
Large transitional women's walk-in wardrobe in Los Angeles with recessed-panel cabinets, white cabinets and light hardwood floors.
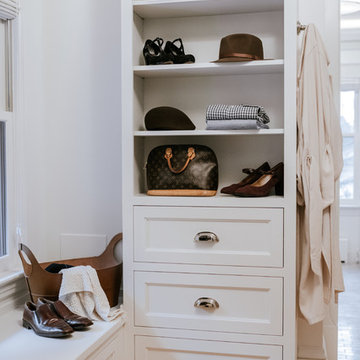
Amanda Marie Studio
This is an example of a traditional gender-neutral walk-in wardrobe in Minneapolis with white cabinets, recessed-panel cabinets and light hardwood floors.
This is an example of a traditional gender-neutral walk-in wardrobe in Minneapolis with white cabinets, recessed-panel cabinets and light hardwood floors.
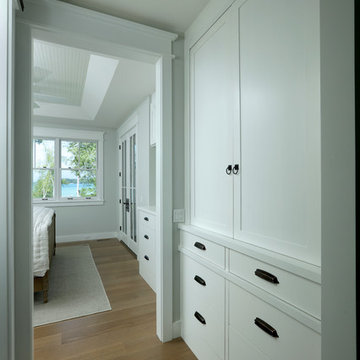
Builder: Boone Construction
Photographer: M-Buck Studio
This lakefront farmhouse skillfully fits four bedrooms and three and a half bathrooms in this carefully planned open plan. The symmetrical front façade sets the tone by contrasting the earthy textures of shake and stone with a collection of crisp white trim that run throughout the home. Wrapping around the rear of this cottage is an expansive covered porch designed for entertaining and enjoying shaded Summer breezes. A pair of sliding doors allow the interior entertaining spaces to open up on the covered porch for a seamless indoor to outdoor transition.
The openness of this compact plan still manages to provide plenty of storage in the form of a separate butlers pantry off from the kitchen, and a lakeside mudroom. The living room is centrally located and connects the master quite to the home’s common spaces. The master suite is given spectacular vistas on three sides with direct access to the rear patio and features two separate closets and a private spa style bath to create a luxurious master suite. Upstairs, you will find three additional bedrooms, one of which a private bath. The other two bedrooms share a bath that thoughtfully provides privacy between the shower and vanity.
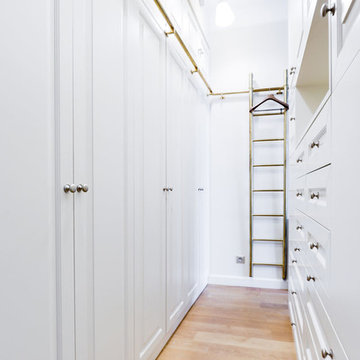
Atelier Germain
Inspiration for a small transitional gender-neutral walk-in wardrobe in Paris with recessed-panel cabinets and light hardwood floors.
Inspiration for a small transitional gender-neutral walk-in wardrobe in Paris with recessed-panel cabinets and light hardwood floors.
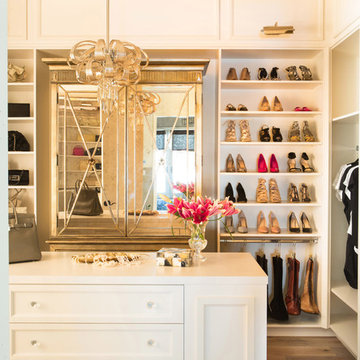
Lori Dennis Interior Design
SoCal Contractor
Design ideas for a large contemporary women's dressing room in Los Angeles with recessed-panel cabinets, white cabinets and light hardwood floors.
Design ideas for a large contemporary women's dressing room in Los Angeles with recessed-panel cabinets, white cabinets and light hardwood floors.
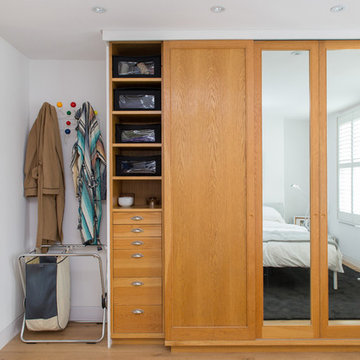
Contemporary gender-neutral built-in wardrobe in London with recessed-panel cabinets, medium wood cabinets and light hardwood floors.
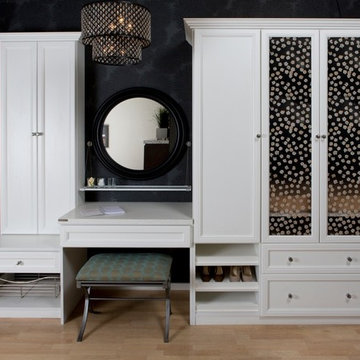
Wardrobe with Vanity
Photo of a mid-sized transitional women's dressing room in Seattle with recessed-panel cabinets, white cabinets and light hardwood floors.
Photo of a mid-sized transitional women's dressing room in Seattle with recessed-panel cabinets, white cabinets and light hardwood floors.
Storage and Wardrobe Design Ideas with Recessed-panel Cabinets and Light Hardwood Floors
1