Storage and Wardrobe Design Ideas with Light Hardwood Floors and Vinyl Floors
Refine by:
Budget
Sort by:Popular Today
1 - 20 of 7,418 photos
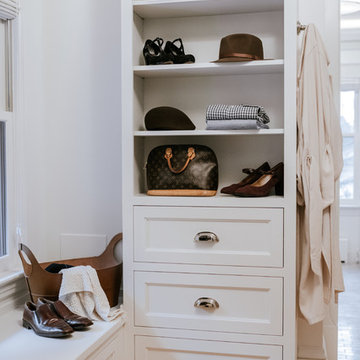
Amanda Marie Studio
This is an example of a traditional gender-neutral walk-in wardrobe in Minneapolis with white cabinets, recessed-panel cabinets and light hardwood floors.
This is an example of a traditional gender-neutral walk-in wardrobe in Minneapolis with white cabinets, recessed-panel cabinets and light hardwood floors.
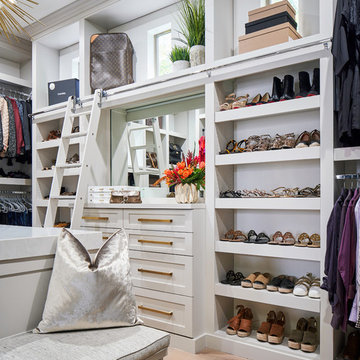
This stunning custom master closet is part of a whole house design and renovation project by Haven Design and Construction. The homeowners desired a master suite with a dream closet that had a place for everything. We started by significantly rearranging the master bath and closet floorplan to allow room for a more spacious closet. The closet features lighted storage for purses and shoes, a rolling ladder for easy access to top shelves, pull down clothing rods, an island with clothes hampers and a handy bench, a jewelry center with mirror, and ample hanging storage for clothing.
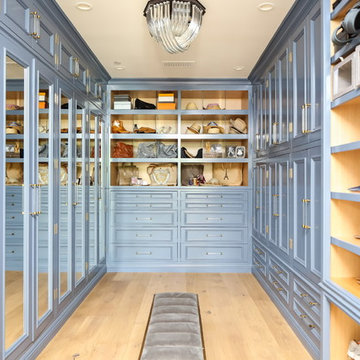
Expansive transitional women's walk-in wardrobe in Los Angeles with recessed-panel cabinets, blue cabinets, light hardwood floors and beige floor.
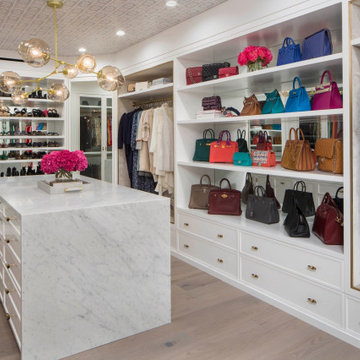
This is an example of a large transitional women's dressing room in Los Angeles with shaker cabinets, white cabinets, light hardwood floors, beige floor and wallpaper.
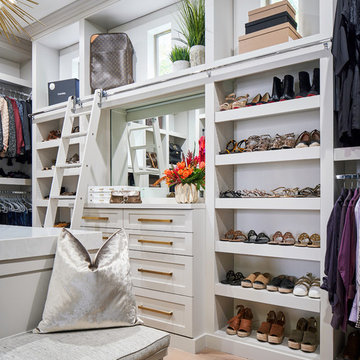
Shoe shelves!! This fabulous closet has built-ins galore. A rolling library ladder lets you access higher areas for extra storage. A closet of your dreams!
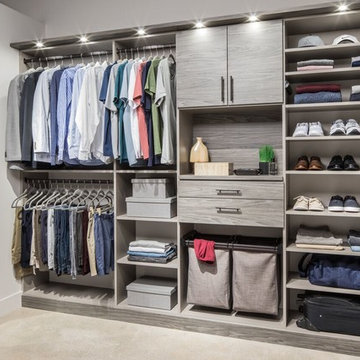
Photo of a large contemporary men's walk-in wardrobe in Seattle with open cabinets, grey cabinets, light hardwood floors and beige floor.
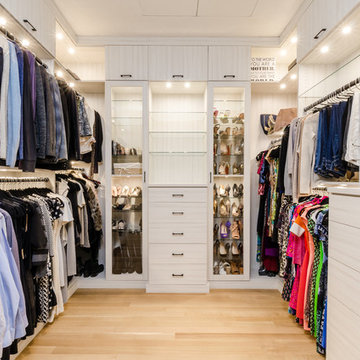
Chastity Cortijo Photography
Inspiration for an expansive contemporary gender-neutral walk-in wardrobe in New York with light hardwood floors and light wood cabinets.
Inspiration for an expansive contemporary gender-neutral walk-in wardrobe in New York with light hardwood floors and light wood cabinets.
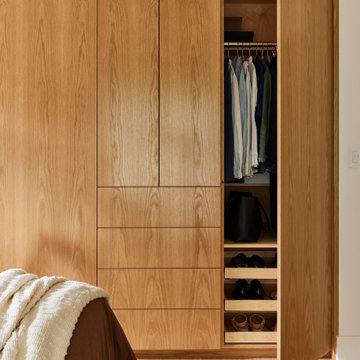
A contemporary new home in an earthy, natural palette.
Design ideas for a mid-sized contemporary storage and wardrobe in Los Angeles with flat-panel cabinets, light wood cabinets and light hardwood floors.
Design ideas for a mid-sized contemporary storage and wardrobe in Los Angeles with flat-panel cabinets, light wood cabinets and light hardwood floors.

Angled custom built-in cabinets utilizes every inch of this narrow gentlemen's closet. Brass rods, belt and tie racks and beautiful hardware make this a special retreat.
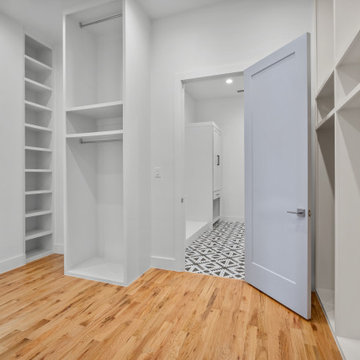
Photo of a large modern gender-neutral storage and wardrobe in Dallas with open cabinets, white cabinets, light hardwood floors and beige floor.

The Kelso's Pantry features stunning French oak hardwood floors that add warmth and elegance to the space. With a large walk-in design, this pantry offers ample storage and easy access to essentials. The light wood pull-out drawers provide functionality and organization, allowing for efficient storage of various items. The melamine shelves in a clean white finish enhance the pantry's brightness and create a crisp and modern look. Together, the French oak hardwood floors, pull-out drawers, and white melamine shelves combine to create a stylish and functional pantry that is both practical and visually appealing.
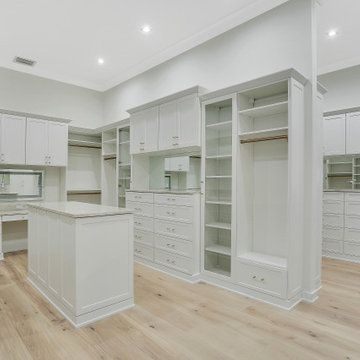
large his/hers closet custom built-ins
Photo of an expansive transitional gender-neutral storage and wardrobe in Miami with white cabinets and light hardwood floors.
Photo of an expansive transitional gender-neutral storage and wardrobe in Miami with white cabinets and light hardwood floors.
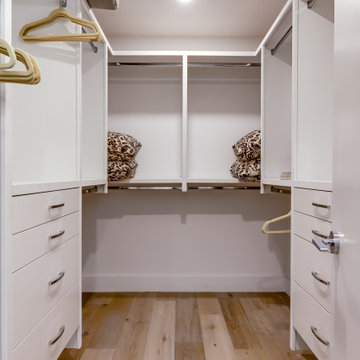
This is an example of a mid-sized contemporary storage and wardrobe in Phoenix with flat-panel cabinets, white cabinets and light hardwood floors.
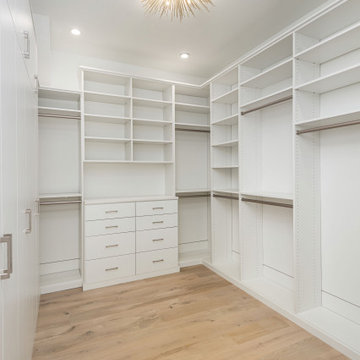
Kids closet with built in storage.
Design ideas for a large modern women's walk-in wardrobe in Charleston with flat-panel cabinets, white cabinets, light hardwood floors and beige floor.
Design ideas for a large modern women's walk-in wardrobe in Charleston with flat-panel cabinets, white cabinets, light hardwood floors and beige floor.
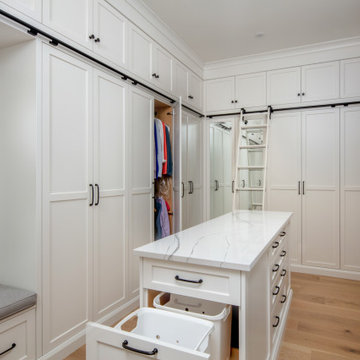
Embodying many of the key elements that are iconic in craftsman design, the rooms of this home are both luxurious and welcoming. From a kitchen with a statement range hood and dramatic chiseled edge quartz countertops, to a character-rich basement bar and lounge area, to a fashion-lover's dream master closet, this stunning family home has a special charm for everyone and the perfect space for everything.
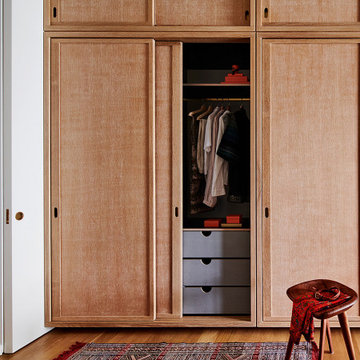
This residence was a complete gut renovation of a 4-story row house in Park Slope, and included a new rear extension and penthouse addition. The owners wished to create a warm, family home using a modern language that would act as a clean canvas to feature rich textiles and items from their world travels. As with most Brooklyn row houses, the existing house suffered from a lack of natural light and connection to exterior spaces, an issue that Principal Brendan Coburn is acutely aware of from his experience re-imagining historic structures in the New York area. The resulting architecture is designed around moments featuring natural light and views to the exterior, of both the private garden and the sky, throughout the house, and a stripped-down language of detailing and finishes allows for the concept of the modern-natural to shine.
Upon entering the home, the kitchen and dining space draw you in with views beyond through the large glazed opening at the rear of the house. An extension was built to allow for a large sunken living room that provides a family gathering space connected to the kitchen and dining room, but remains distinctly separate, with a strong visual connection to the rear garden. The open sculptural stair tower was designed to function like that of a traditional row house stair, but with a smaller footprint. By extending it up past the original roof level into the new penthouse, the stair becomes an atmospheric shaft for the spaces surrounding the core. All types of weather – sunshine, rain, lightning, can be sensed throughout the home through this unifying vertical environment. The stair space also strives to foster family communication, making open living spaces visible between floors. At the upper-most level, a free-form bench sits suspended over the stair, just by the new roof deck, which provides at-ease entertaining. Oak was used throughout the home as a unifying material element. As one travels upwards within the house, the oak finishes are bleached to further degrees as a nod to how light enters the home.
The owners worked with CWB to add their own personality to the project. The meter of a white oak and blackened steel stair screen was designed by the family to read “I love you” in Morse Code, and tile was selected throughout to reference places that hold special significance to the family. To support the owners’ comfort, the architectural design engages passive house technologies to reduce energy use, while increasing air quality within the home – a strategy which aims to respect the environment while providing a refuge from the harsh elements of urban living.
This project was published by Wendy Goodman as her Space of the Week, part of New York Magazine’s Design Hunting on The Cut.
Photography by Kevin Kunstadt
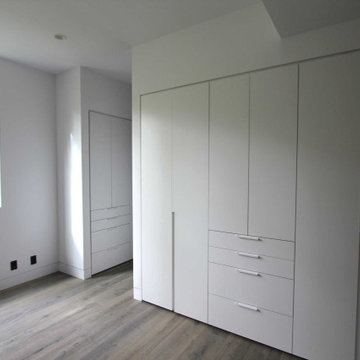
Photo of a mid-sized modern gender-neutral built-in wardrobe in San Francisco with flat-panel cabinets, white cabinets, light hardwood floors and grey floor.
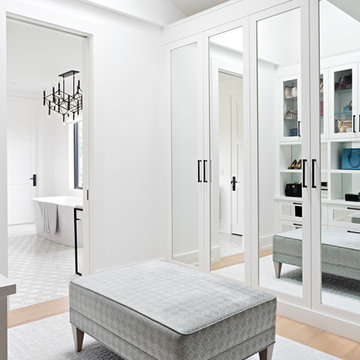
Photo of a transitional women's dressing room in Toronto with recessed-panel cabinets, white cabinets, light hardwood floors and vaulted.
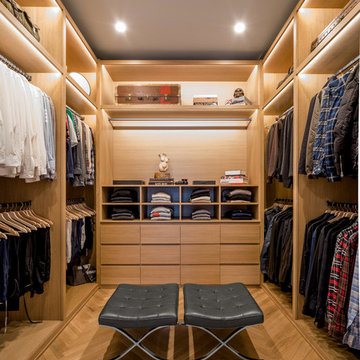
Inspiration for a contemporary men's walk-in wardrobe in Los Angeles with open cabinets, light wood cabinets and light hardwood floors.
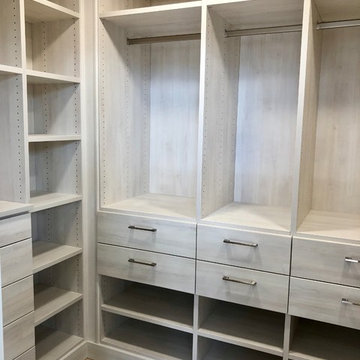
Photo of a mid-sized contemporary women's walk-in wardrobe in Denver with flat-panel cabinets, beige cabinets, light hardwood floors and grey floor.
Storage and Wardrobe Design Ideas with Light Hardwood Floors and Vinyl Floors
1