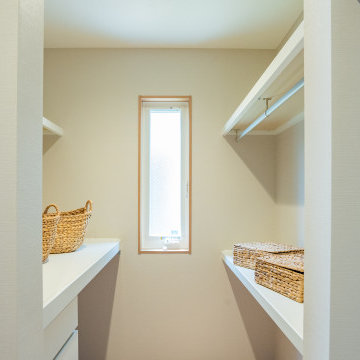Storage and Wardrobe Design Ideas with Light Hardwood Floors and Wallpaper
Refine by:
Budget
Sort by:Popular Today
1 - 20 of 89 photos
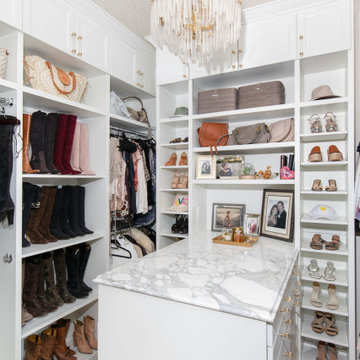
Design ideas for a mid-sized transitional walk-in wardrobe in Austin with shaker cabinets, white cabinets, light hardwood floors and wallpaper.
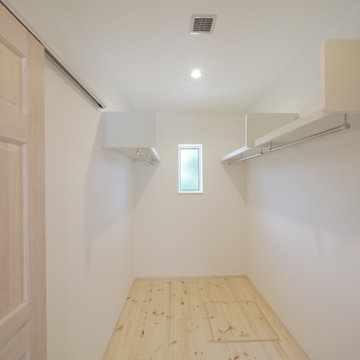
寝室横のウォーキングクローゼットです。
右の扉を開けると洗面所と浴室になっています。
家事導線、生活導線を考えてつくりました。
Inspiration for a scandinavian storage and wardrobe in Fukuoka with open cabinets, light hardwood floors and wallpaper.
Inspiration for a scandinavian storage and wardrobe in Fukuoka with open cabinets, light hardwood floors and wallpaper.

Our friend Jenna from Jenna Sue Design came to us in early January 2021, looking to see if we could help bring her closet makeover to life. She was looking to use IKEA PAX doors as a starting point, and built around it. Additional features she had in mind were custom boxes above the PAX units, using one unit to holder drawers and custom sized doors with mirrors, and crafting a vanity desk in-between two units on the other side of the wall.
We worked closely with Jenna and sponsored all of the custom door and panel work for this project, which were made from our DIY Paint Grade Shaker MDF. Jenna painted everything we provided, added custom trim to the inside of the shaker rails from Ekena Millwork, and built custom boxes to create a floor to ceiling look.
The final outcome is an incredible example of what an idea can turn into through a lot of hard work and dedication. This project had a lot of ups and downs for Jenna, but we are thrilled with the outcome, and her and her husband Lucas deserve all the positive feedback they've received!
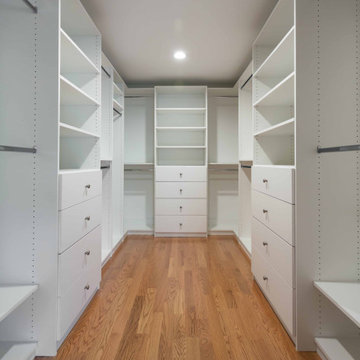
This is an example of an expansive arts and crafts gender-neutral walk-in wardrobe in Chicago with open cabinets, white cabinets, light hardwood floors, brown floor and wallpaper.
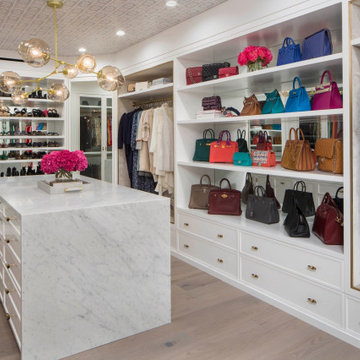
This is an example of a large transitional women's dressing room in Los Angeles with shaker cabinets, white cabinets, light hardwood floors, beige floor and wallpaper.
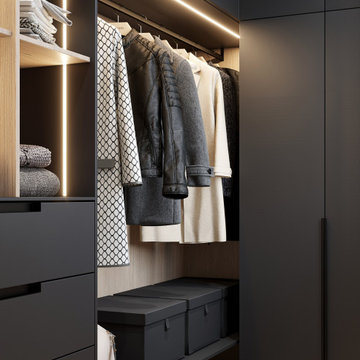
Mid-sized contemporary gender-neutral walk-in wardrobe in Other with flat-panel cabinets, black cabinets, light hardwood floors, beige floor and wallpaper.
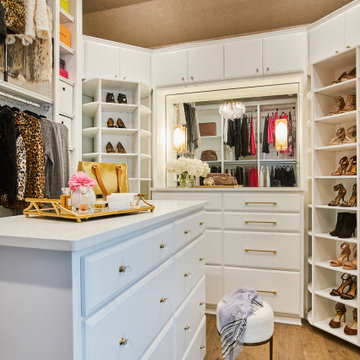
Our Ridgewood Estate project is a new build custom home located on acreage with a lake. It is filled with luxurious materials and family friendly details.
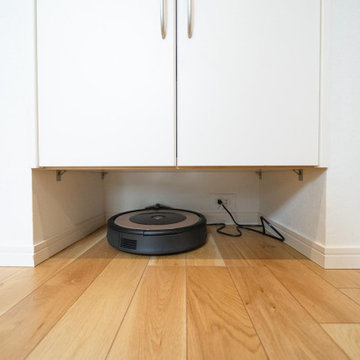
ルンバ基地
This is an example of a storage and wardrobe in Fukuoka with light hardwood floors, beige floor and wallpaper.
This is an example of a storage and wardrobe in Fukuoka with light hardwood floors, beige floor and wallpaper.
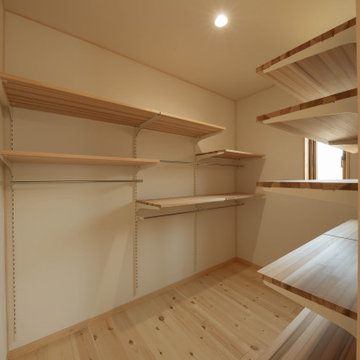
Photo of a mid-sized gender-neutral walk-in wardrobe in Other with light hardwood floors, brown floor and wallpaper.
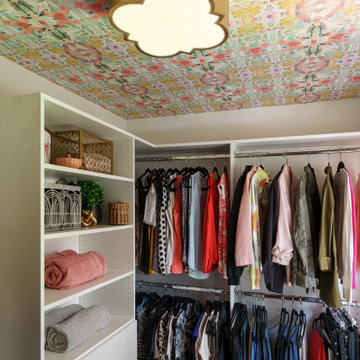
Gender-neutral walk-in wardrobe in Kansas City with flat-panel cabinets, white cabinets, light hardwood floors, brown floor and wallpaper.
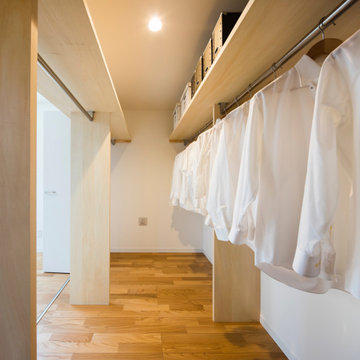
足立区の家 K
収納と洗濯のしやすさにこだわった、テラスハウスです。
株式会社小木野貴光アトリエ一級建築士建築士事務所
https://www.ogino-a.com/
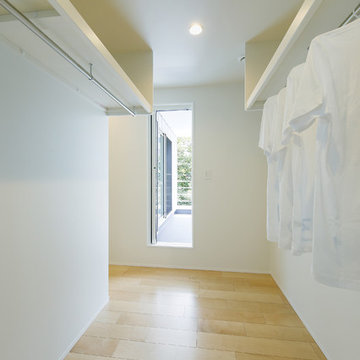
広々空間のウォークインクローゼット。
奥にあるバルコニーから洗濯物を一直線に取り込める快適間取り。
Small scandinavian gender-neutral walk-in wardrobe in Tokyo Suburbs with open cabinets, white cabinets, light hardwood floors, brown floor and wallpaper.
Small scandinavian gender-neutral walk-in wardrobe in Tokyo Suburbs with open cabinets, white cabinets, light hardwood floors, brown floor and wallpaper.
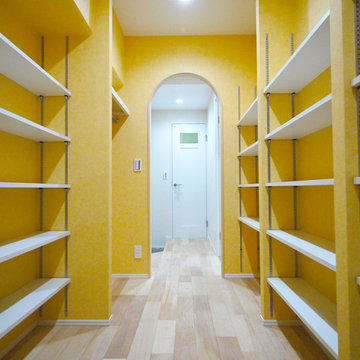
南欧風の明るいカラーの大容量ウォークインクローゼット。
Photo of a mediterranean walk-in wardrobe in Tokyo with light hardwood floors, beige floor and wallpaper.
Photo of a mediterranean walk-in wardrobe in Tokyo with light hardwood floors, beige floor and wallpaper.
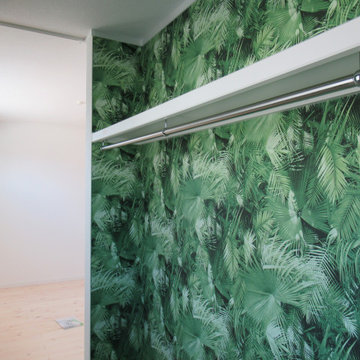
Design ideas for a mid-sized beach style storage and wardrobe in Other with light hardwood floors, beige floor and wallpaper.
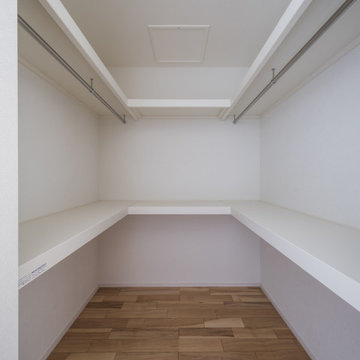
家事動線をコンパクトにまとめたい。
しばらくつかわない子供部屋をなくしたい。
高低差のある土地を削って外構計画を考えた。
広いリビングと大きな吹き抜けの開放感を。
家族のためだけの動線を考え、たったひとつ間取りにたどり着いた。
快適に暮らせるようにトリプルガラスを採用した。
そんな理想を取り入れた建築計画を一緒に考えました。
そして、家族の想いがまたひとつカタチになりました。
家族構成:30代夫婦+子供
施工面積:124.20 ㎡ ( 37.57 坪)
竣工:2021年 4月
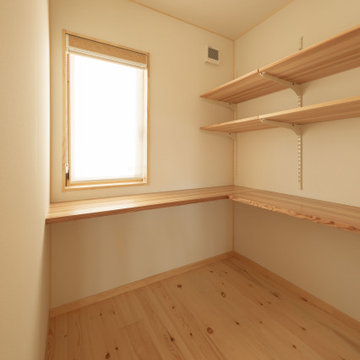
Design ideas for a mid-sized scandinavian gender-neutral walk-in wardrobe in Other with light hardwood floors, brown floor and wallpaper.
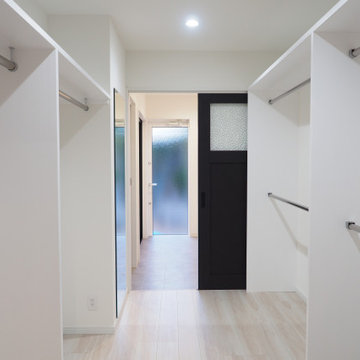
ハンガーバーを取付、家族みんなの衣装を収納することができます。出入口の姿見はオーダーメイド。
Photo of a large eclectic gender-neutral walk-in wardrobe in Other with open cabinets, white cabinets, light hardwood floors, white floor and wallpaper.
Photo of a large eclectic gender-neutral walk-in wardrobe in Other with open cabinets, white cabinets, light hardwood floors, white floor and wallpaper.
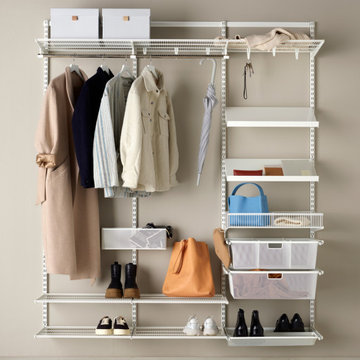
Se trata de un vestidor muy completo compuesto de estanterías ventiladas, estanterías décor (tipo madera), cestas malla, zapateros y una cesta para colocar otro tipo de accesorios.
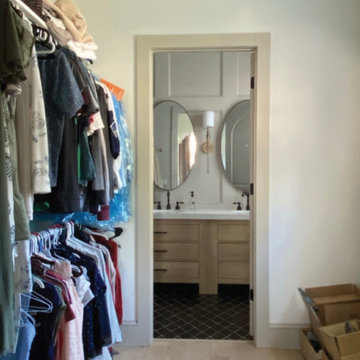
Our friend Jenna from Jenna Sue Design came to us in early January 2021, looking to see if we could help bring her closet makeover to life. She was looking to use IKEA PAX doors as a starting point, and built around it. Additional features she had in mind were custom boxes above the PAX units, using one unit to holder drawers and custom sized doors with mirrors, and crafting a vanity desk in-between two units on the other side of the wall.
We worked closely with Jenna and sponsored all of the custom door and panel work for this project, which were made from our DIY Paint Grade Shaker MDF. Jenna painted everything we provided, added custom trim to the inside of the shaker rails from Ekena Millwork, and built custom boxes to create a floor to ceiling look.
The final outcome is an incredible example of what an idea can turn into through a lot of hard work and dedication. This project had a lot of ups and downs for Jenna, but we are thrilled with the outcome, and her and her husband Lucas deserve all the positive feedback they've received!
Storage and Wardrobe Design Ideas with Light Hardwood Floors and Wallpaper
1
