Storage and Wardrobe Design Ideas with Light Hardwood Floors
Refine by:
Budget
Sort by:Popular Today
1 - 20 of 6,824 photos
Item 1 of 2
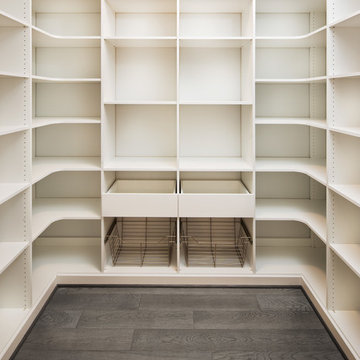
Design ideas for a large modern gender-neutral walk-in wardrobe in DC Metro with flat-panel cabinets, light wood cabinets, light hardwood floors and brown floor.
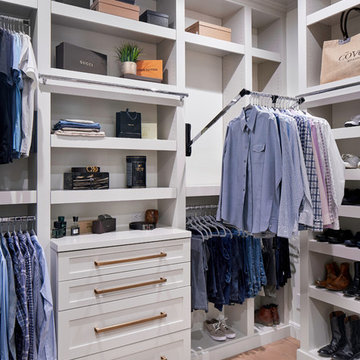
A pull-down rack makes clothing access easy-peasy. This closet is designed for accessible storage, and plenty of it!
Design ideas for an expansive transitional walk-in wardrobe in Austin with shaker cabinets, grey cabinets, light hardwood floors and brown floor.
Design ideas for an expansive transitional walk-in wardrobe in Austin with shaker cabinets, grey cabinets, light hardwood floors and brown floor.
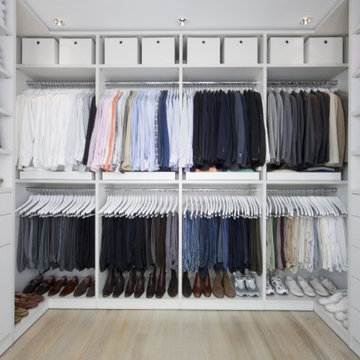
Photo Courtesy of California Closets.
Modern gender-neutral walk-in wardrobe in Los Angeles with flat-panel cabinets, white cabinets and light hardwood floors.
Modern gender-neutral walk-in wardrobe in Los Angeles with flat-panel cabinets, white cabinets and light hardwood floors.
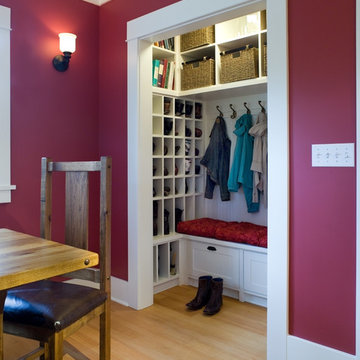
Architect: Carol Sundstrom, AIA
Contractor: Adams Residential Contracting
Photography: © Dale Lang, 2010
Photo of a mid-sized traditional gender-neutral built-in wardrobe in Seattle with recessed-panel cabinets, white cabinets and light hardwood floors.
Photo of a mid-sized traditional gender-neutral built-in wardrobe in Seattle with recessed-panel cabinets, white cabinets and light hardwood floors.

Photo of a large beach style gender-neutral walk-in wardrobe in Wilmington with shaker cabinets, blue cabinets, light hardwood floors and beige floor.
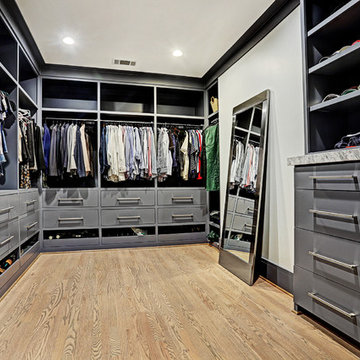
Tk Images
Design ideas for a large transitional gender-neutral walk-in wardrobe in Houston with flat-panel cabinets, grey cabinets, light hardwood floors and brown floor.
Design ideas for a large transitional gender-neutral walk-in wardrobe in Houston with flat-panel cabinets, grey cabinets, light hardwood floors and brown floor.
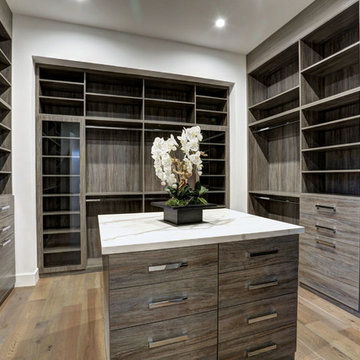
Inspiration for a large modern gender-neutral walk-in wardrobe in Los Angeles with flat-panel cabinets, light wood cabinets, light hardwood floors and brown floor.
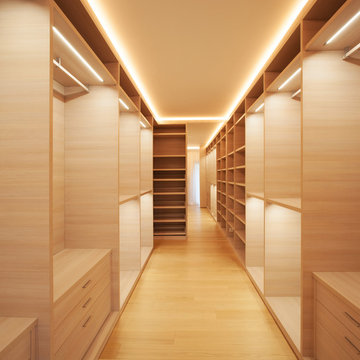
Photo of a large contemporary gender-neutral dressing room in Atlanta with flat-panel cabinets, light wood cabinets, light hardwood floors and brown floor.
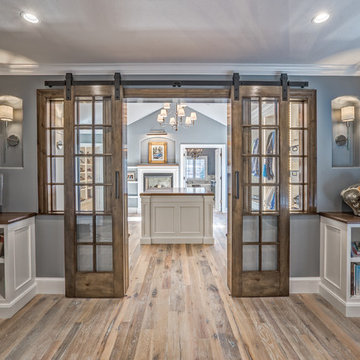
Teri Fotheringham Photography
Expansive transitional gender-neutral dressing room in Denver with white cabinets and light hardwood floors.
Expansive transitional gender-neutral dressing room in Denver with white cabinets and light hardwood floors.
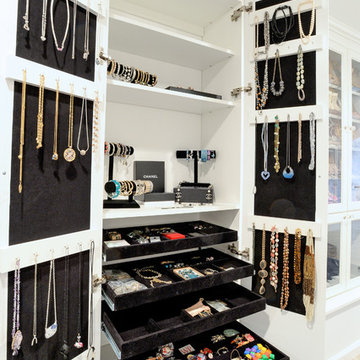
Scott Janelli Photography, Bridgewater NJ
Design ideas for a traditional women's built-in wardrobe in New York with white cabinets and light hardwood floors.
Design ideas for a traditional women's built-in wardrobe in New York with white cabinets and light hardwood floors.
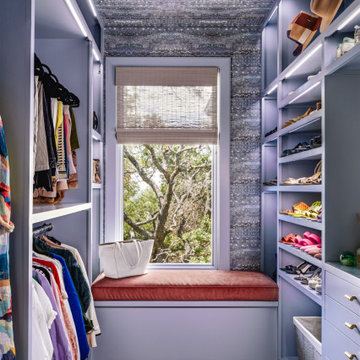
This is an example of a transitional walk-in wardrobe in Austin with light hardwood floors and beige floor.
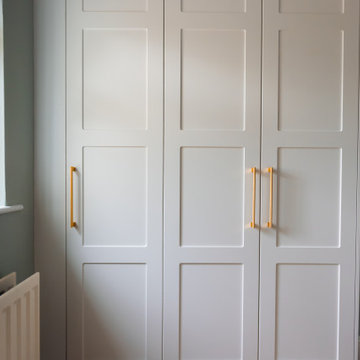
Autograph is a range that ads a touch of personality to any space. With many styles of shaker doors, & a refined selection of colours… we’re confident you’ll love your new wardrobes!
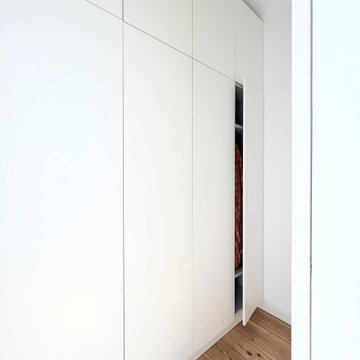
Inspiration for a small contemporary gender-neutral storage and wardrobe in Berlin with flat-panel cabinets, white cabinets, light hardwood floors and brown floor.
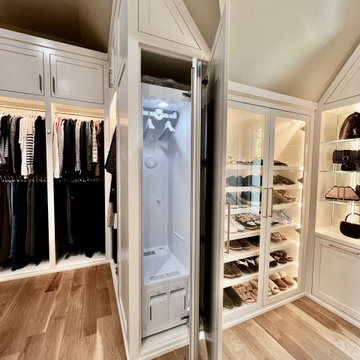
Built right below the pitched roof line, we turned this challenging closet into a beautiful walk-in sanctuary. It features tall custom cabinetry with a shaker profile, built in shoe units behind glass inset doors and two handbag display cases. A long island with 15 drawers and another built-in dresser provide plenty of storage. A steamer unit is built behind a mirrored door.

Vue sur l'espace dressing-bureau.
À gauche vue sur les rangements à chaussures. À droite le bureau est déplié, la cloison de séparation des 2 espaces nuit est semi-ouvert.
Credit Photo Philippe Mazère
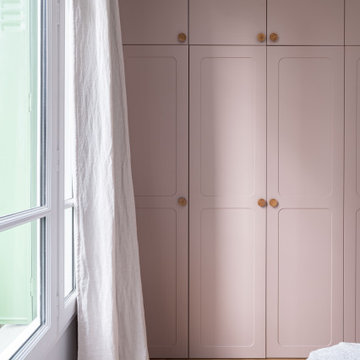
Conception d’aménagements sur mesure pour une maison de 110m² au cœur du vieux Ménilmontant. Pour ce projet la tâche a été de créer des agencements car la bâtisse était vendue notamment sans rangements à l’étage parental et, le plus contraignant, sans cuisine. C’est une ambiance haussmannienne très douce et familiale, qui a été ici créée, avec un intérieur reposant dans lequel on se sent presque comme à la campagne.
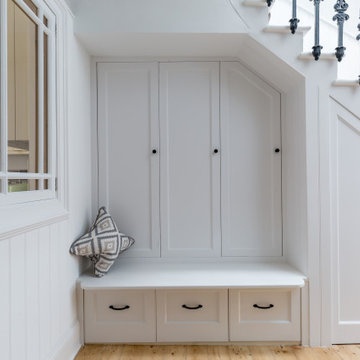
This is an example of a traditional gender-neutral storage and wardrobe in Edinburgh with recessed-panel cabinets, white cabinets and light hardwood floors.
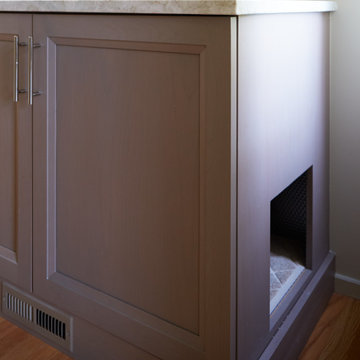
This is an example of a large contemporary gender-neutral walk-in wardrobe in Chicago with recessed-panel cabinets, medium wood cabinets, light hardwood floors and brown floor.
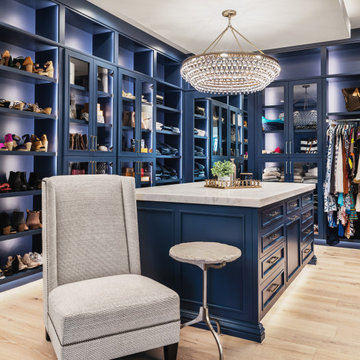
Master closet with expansive blue cabinetry, sitting chair, crystal chandelier, secret room, marble top, light wood floor.
Design ideas for a large transitional women's walk-in wardrobe in Phoenix with light hardwood floors.
Design ideas for a large transitional women's walk-in wardrobe in Phoenix with light hardwood floors.
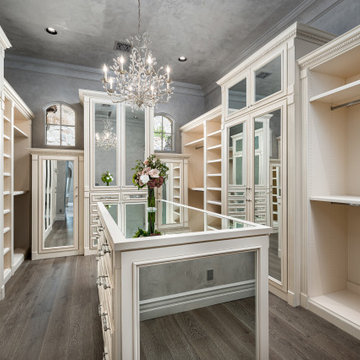
Primary Suite closet with a mirrored center island, built-in shelving, mirrored cabinetry, chandelier, and wood floor.
Photo of an expansive women's storage and wardrobe in Phoenix with glass-front cabinets, white cabinets and light hardwood floors.
Photo of an expansive women's storage and wardrobe in Phoenix with glass-front cabinets, white cabinets and light hardwood floors.
Storage and Wardrobe Design Ideas with Light Hardwood Floors
1