Storage and Wardrobe Design Ideas with Light Hardwood Floors
Refine by:
Budget
Sort by:Popular Today
101 - 120 of 6,817 photos
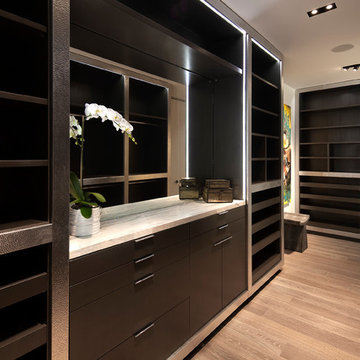
This is an example of a large contemporary gender-neutral walk-in wardrobe in Los Angeles with flat-panel cabinets, dark wood cabinets, light hardwood floors and brown floor.
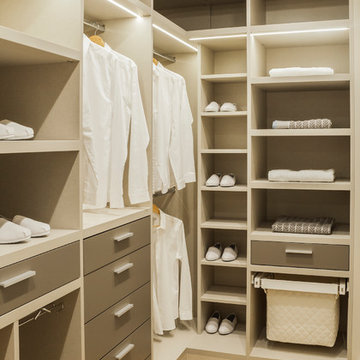
This is an example of a mid-sized contemporary gender-neutral walk-in wardrobe in London with open cabinets, brown cabinets, light hardwood floors and beige floor.

Walk-in closet
Design ideas for a large modern gender-neutral walk-in wardrobe in Los Angeles with flat-panel cabinets, medium wood cabinets, light hardwood floors and beige floor.
Design ideas for a large modern gender-neutral walk-in wardrobe in Los Angeles with flat-panel cabinets, medium wood cabinets, light hardwood floors and beige floor.
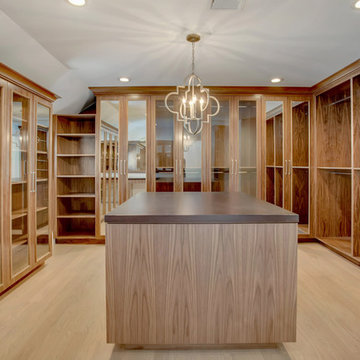
Expansive walk-in closet with island dresser, vanity, with medium hardwood finish and glass panel closets of this updated 1940's Custom Cape Ranch.
Architect: T.J. Costello - Hierarchy Architecture + Design, PLLC
Interior Designer: Helena Clunies-Ross
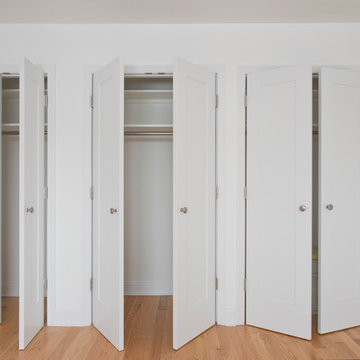
This is an example of a large contemporary gender-neutral built-in wardrobe in New York with shaker cabinets, white cabinets and light hardwood floors.
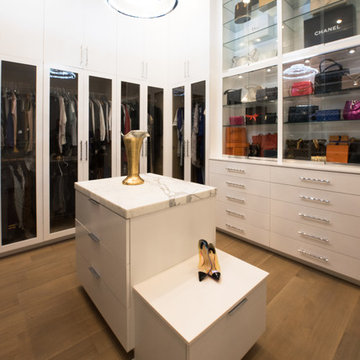
grey carruth photography
Inspiration for a large modern gender-neutral walk-in wardrobe in New Orleans with glass-front cabinets, white cabinets and light hardwood floors.
Inspiration for a large modern gender-neutral walk-in wardrobe in New Orleans with glass-front cabinets, white cabinets and light hardwood floors.
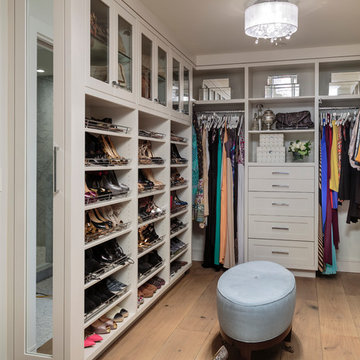
Photo of a large transitional women's walk-in wardrobe in Orange County with open cabinets, white cabinets and light hardwood floors.
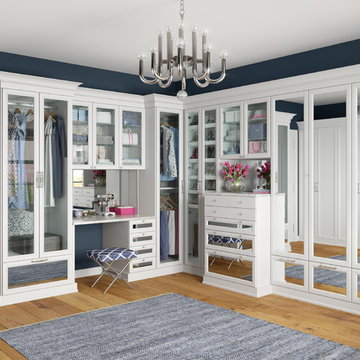
This is an example of a large transitional gender-neutral walk-in wardrobe in Los Angeles with flat-panel cabinets, white cabinets and light hardwood floors.
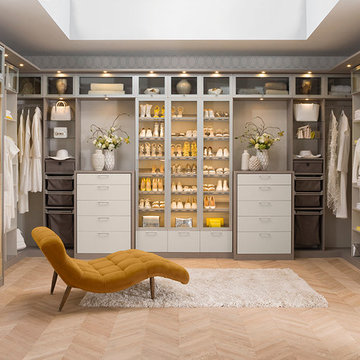
With a soft palette and rich textural details, fashion meets function for a closet that feels like a personal boutique.
Design ideas for a large modern women's walk-in wardrobe in Nashville with light hardwood floors, flat-panel cabinets and beige cabinets.
Design ideas for a large modern women's walk-in wardrobe in Nashville with light hardwood floors, flat-panel cabinets and beige cabinets.
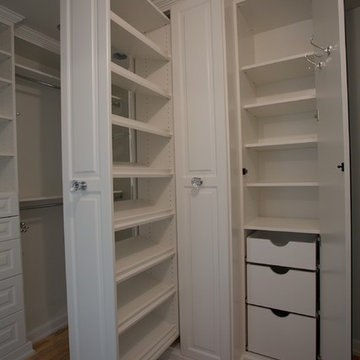
This very creative customer challenged us with some great design ideas, and we love challenges! This custom closet included two pullout shoe towers, full length mirrored doors on touch latches with pullout drawers and shelving behind, bench seats flanking the entrance with large drawers in them, a pullout shelf, crown and base moulding, and all the shelving and hanging space she could ever want!
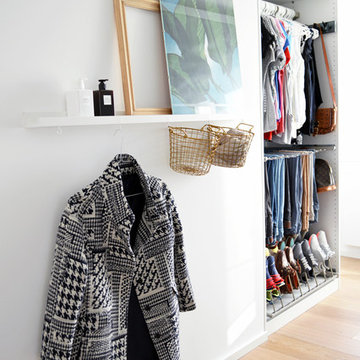
Inspiration for a mid-sized industrial gender-neutral dressing room in Frankfurt with open cabinets, white cabinets and light hardwood floors.
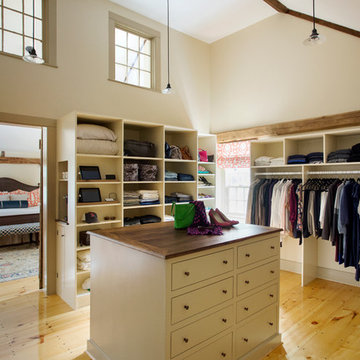
The beautiful, old barn on this Topsfield estate was at risk of being demolished. Before approaching Mathew Cummings, the homeowner had met with several architects about the structure, and they had all told her that it needed to be torn down. Thankfully, for the sake of the barn and the owner, Cummings Architects has a long and distinguished history of preserving some of the oldest timber framed homes and barns in the U.S.
Once the homeowner realized that the barn was not only salvageable, but could be transformed into a new living space that was as utilitarian as it was stunning, the design ideas began flowing fast. In the end, the design came together in a way that met all the family’s needs with all the warmth and style you’d expect in such a venerable, old building.
On the ground level of this 200-year old structure, a garage offers ample room for three cars, including one loaded up with kids and groceries. Just off the garage is the mudroom – a large but quaint space with an exposed wood ceiling, custom-built seat with period detailing, and a powder room. The vanity in the powder room features a vanity that was built using salvaged wood and reclaimed bluestone sourced right on the property.
Original, exposed timbers frame an expansive, two-story family room that leads, through classic French doors, to a new deck adjacent to the large, open backyard. On the second floor, salvaged barn doors lead to the master suite which features a bright bedroom and bath as well as a custom walk-in closet with his and hers areas separated by a black walnut island. In the master bath, hand-beaded boards surround a claw-foot tub, the perfect place to relax after a long day.
In addition, the newly restored and renovated barn features a mid-level exercise studio and a children’s playroom that connects to the main house.
From a derelict relic that was slated for demolition to a warmly inviting and beautifully utilitarian living space, this barn has undergone an almost magical transformation to become a beautiful addition and asset to this stately home.
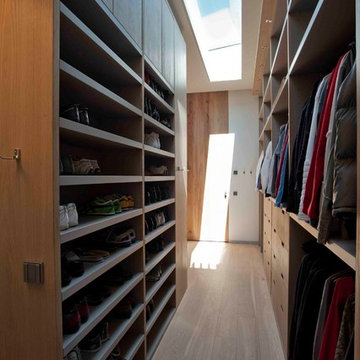
Design ideas for a large contemporary gender-neutral walk-in wardrobe in New York with flat-panel cabinets, medium wood cabinets and light hardwood floors.
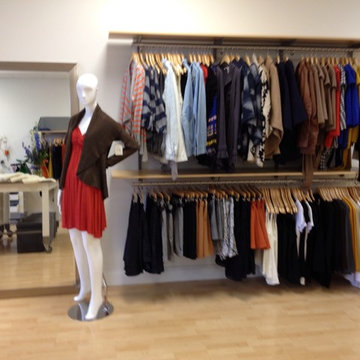
Modern adjustable shelving and rods for retail spaces Product is FreedomRail in a maple finish
Design ideas for a large modern women's walk-in wardrobe in Other with light hardwood floors and beige floor.
Design ideas for a large modern women's walk-in wardrobe in Other with light hardwood floors and beige floor.
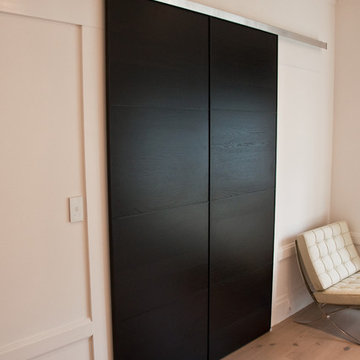
A complete remodel of an Edwardian flat on top of Nob Hill.
Cline Architects
This is an example of a mid-sized modern gender-neutral walk-in wardrobe in San Francisco with light hardwood floors.
This is an example of a mid-sized modern gender-neutral walk-in wardrobe in San Francisco with light hardwood floors.
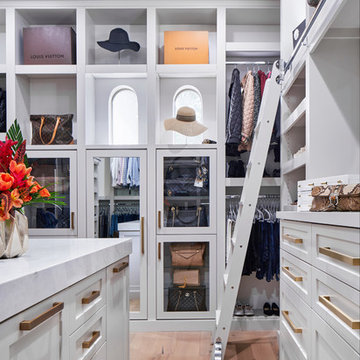
This stunning custom master closet is part of a whole house design and renovation project by Haven Design and Construction. The homeowners desired a master suite with a dream closet that had a place for everything. We started by significantly rearranging the master bath and closet floorplan to allow room for a more spacious closet. The closet features lighted storage for purses and shoes, a rolling ladder for easy access to top shelves, pull down clothing rods, an island with clothes hampers and a handy bench, a jewelry center with mirror, and ample hanging storage for clothing.
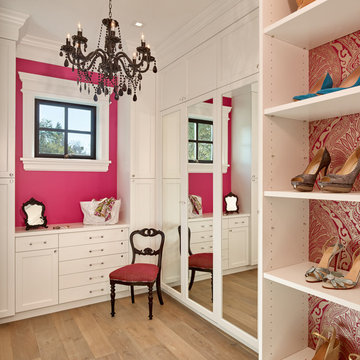
Cesar Rubio Photography
Inspiration for a traditional women's dressing room in San Francisco with shaker cabinets, white cabinets, light hardwood floors and beige floor.
Inspiration for a traditional women's dressing room in San Francisco with shaker cabinets, white cabinets, light hardwood floors and beige floor.
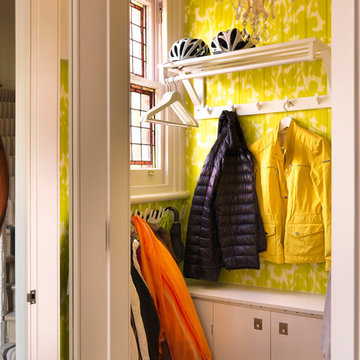
Inspiration for a small transitional women's built-in wardrobe in London with light hardwood floors.
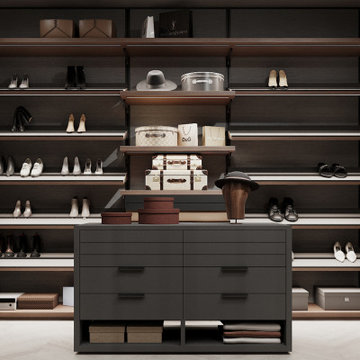
This is an example of a large contemporary gender-neutral walk-in wardrobe in Moscow with open cabinets, medium wood cabinets, light hardwood floors and beige floor.
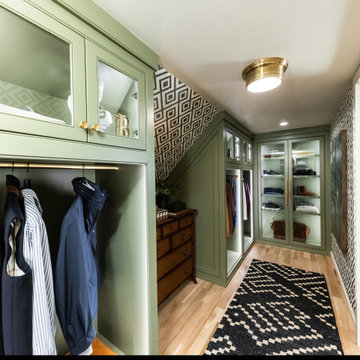
Angled custom built-in cabinets utilizes every inch of this narrow gentlemen's closet. Brass rods, belt and tie racks and beautiful hardware make this a special retreat.
Storage and Wardrobe Design Ideas with Light Hardwood Floors
6