All Cabinet Styles Storage and Wardrobe Design Ideas with Light Wood Cabinets
Refine by:
Budget
Sort by:Popular Today
1 - 20 of 3,841 photos

Inspiration for a large midcentury gender-neutral walk-in wardrobe in Sydney with flat-panel cabinets, light wood cabinets, carpet and beige floor.
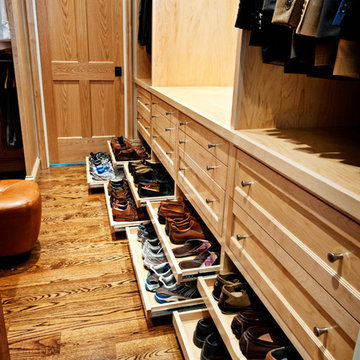
Wiff Harmer
Inspiration for an expansive transitional men's dressing room in Nashville with light wood cabinets, recessed-panel cabinets and medium hardwood floors.
Inspiration for an expansive transitional men's dressing room in Nashville with light wood cabinets, recessed-panel cabinets and medium hardwood floors.
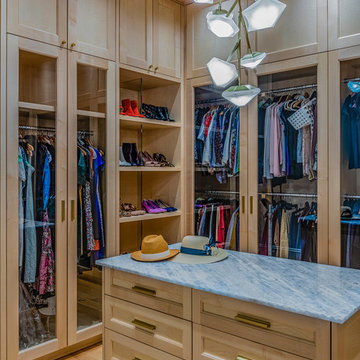
Back Bay residential interior photography project Boston MA Client/Designer: Nicole Carney LLC
Photography: Keitaro Yoshioka Photography
Design ideas for a transitional women's walk-in wardrobe in Boston with glass-front cabinets, light wood cabinets, medium hardwood floors and brown floor.
Design ideas for a transitional women's walk-in wardrobe in Boston with glass-front cabinets, light wood cabinets, medium hardwood floors and brown floor.
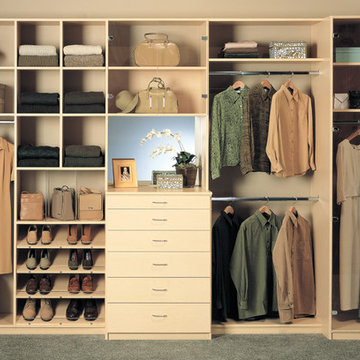
Design ideas for a mid-sized contemporary gender-neutral built-in wardrobe in Los Angeles with flat-panel cabinets, light wood cabinets and carpet.
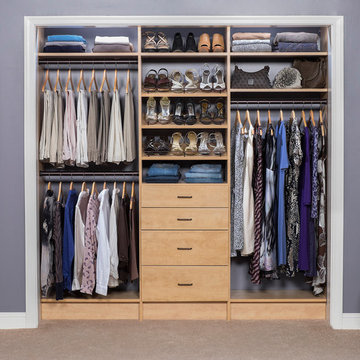
Modern Draw front in Secret.
Photo of a small modern women's built-in wardrobe in New York with flat-panel cabinets, light wood cabinets and carpet.
Photo of a small modern women's built-in wardrobe in New York with flat-panel cabinets, light wood cabinets and carpet.
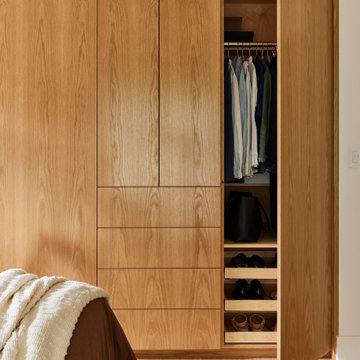
A contemporary new home in an earthy, natural palette.
Design ideas for a mid-sized contemporary storage and wardrobe in Los Angeles with flat-panel cabinets, light wood cabinets and light hardwood floors.
Design ideas for a mid-sized contemporary storage and wardrobe in Los Angeles with flat-panel cabinets, light wood cabinets and light hardwood floors.
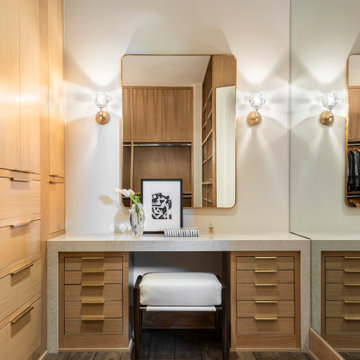
Modern custom closet with adjustable storage and built-in dressing table. Drawer units of white oak provide generous storage for makeup and accessories. A full-height mirrored wall ensures that the client puts her best foot forward. Mirror and sconces by RH Modern.
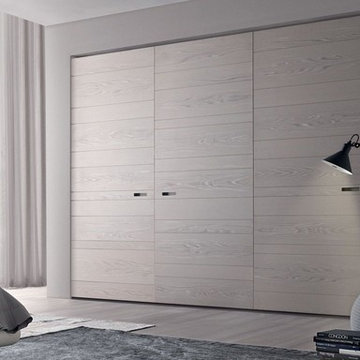
Inspiration for a large contemporary gender-neutral built-in wardrobe in Miami with flat-panel cabinets, light wood cabinets, light hardwood floors and beige floor.
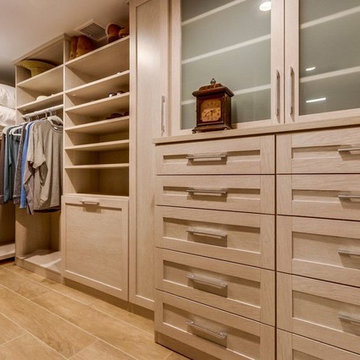
Large contemporary men's walk-in wardrobe in Orange County with glass-front cabinets, light wood cabinets, porcelain floors and beige floor.
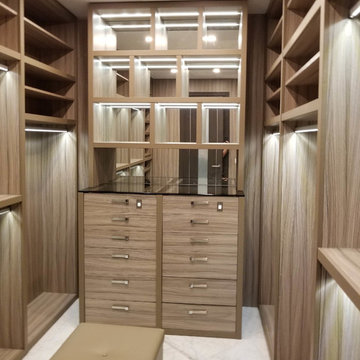
Photo of a large transitional gender-neutral walk-in wardrobe in Miami with open cabinets, light wood cabinets, marble floors and white floor.
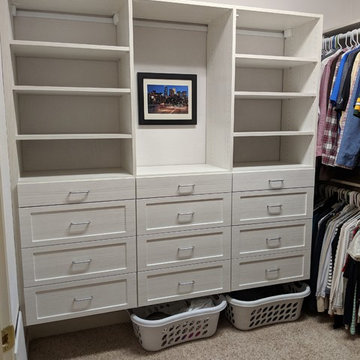
Inspiration for a mid-sized contemporary gender-neutral walk-in wardrobe in Other with shaker cabinets, light wood cabinets, carpet and grey floor.
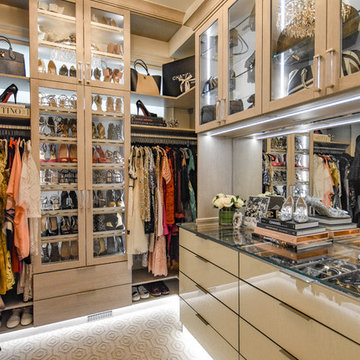
Design ideas for a mid-sized transitional women's walk-in wardrobe in Detroit with glass-front cabinets, light wood cabinets, carpet and grey floor.
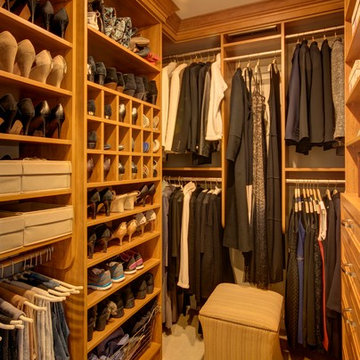
This is an example of a mid-sized traditional gender-neutral walk-in wardrobe in New York with open cabinets, light wood cabinets, carpet and beige floor.
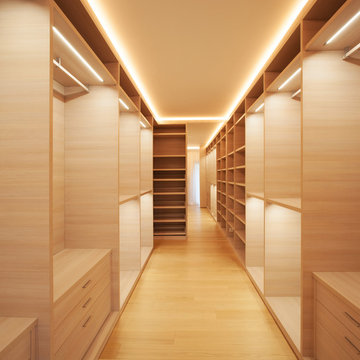
Photo of a large contemporary gender-neutral dressing room in Atlanta with flat-panel cabinets, light wood cabinets, light hardwood floors and brown floor.
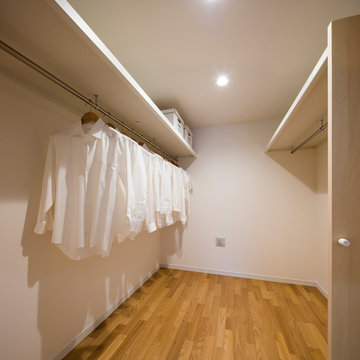
Design by Ogino Takamitsu Atelier / Photo by Archipitcher
Photo of a large modern gender-neutral walk-in wardrobe in Tokyo Suburbs with flat-panel cabinets, light wood cabinets, medium hardwood floors and beige floor.
Photo of a large modern gender-neutral walk-in wardrobe in Tokyo Suburbs with flat-panel cabinets, light wood cabinets, medium hardwood floors and beige floor.
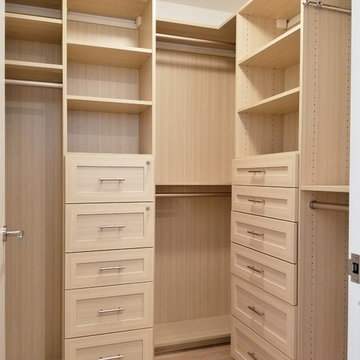
THIS SMALL WALK-IN CLOSET DONE IN ETCHED SUMMER BREEZE FINISH WITH SMALL SHAKERS DRAWERS STYLE FEATURE A LONG HANGING AREA AND PLENTY OF REGULAR HANGING. 11 DRAWERS INCLUDING TWO JEWELRY DRAWERS WITH JEWELRY INSERTS, TWO TILT-OUT DRAWERS FACES WITH LOCKS TO KEEP VALUABLES.
THIS CLOSET WITH IT'S PREVIOUS SETTING (ROD AND SHELF) HELD LESS THAN 10 FEET HANGING, THIS DESIGN WILL ALLOW APPROX 12 FEET OF HANGING ALONE, THE ADJUSTABLE SHELVING FOR FOLDED ITEMS, HANDBAGS AND HATS STORAGE AND PLENTY OF DRAWERS KEEPING SMALLER AND LARGER GARMENTS NEAT AND ORGANIZED
DETAILS:
*Shaker Small faces
*Full extension ball bearing slide - for all drawers
*Satin Nickel Bar Pull #H709 - for all handles
*Garment rod: Satin Nickel
PHOTOS TAKEN BY BEN AVIRAM
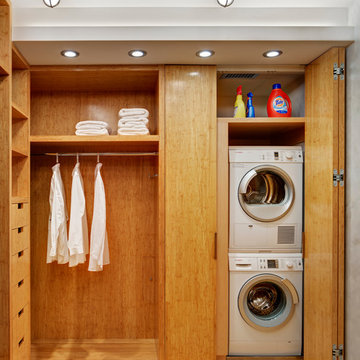
© Francis Dzikowski/2016
Design ideas for a small contemporary gender-neutral walk-in wardrobe in New York with open cabinets, light wood cabinets and bamboo floors.
Design ideas for a small contemporary gender-neutral walk-in wardrobe in New York with open cabinets, light wood cabinets and bamboo floors.
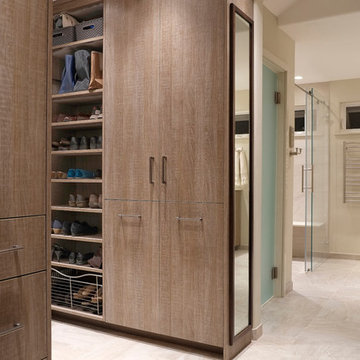
This master suite is luxurious, sophisticated and eclectic as many of the spaces the homeowners lived in abroad. There is a large luxe curbless shower, a private water closet, fireplace and TV. They also have a walk-in closet with abundant storage full of special spaces.
Winner: 1st Place, ASID WA, Large Bath
This master suite is now a uniquely personal space that functions brilliantly for this worldly couple who have decided to make this home there final destination.
Photo DeMane Design
Winner: 1st Place, ASID WA, Large Bath
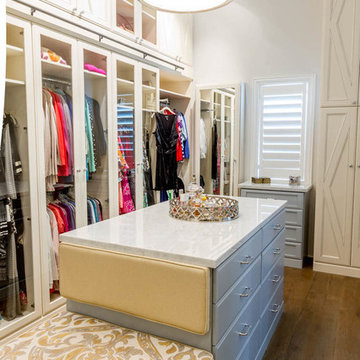
Exquisitely designed by Closet Factory Houston, this custom walk-in closet features hand-crafted, maple diamond doors that are painted in antique white and glazed in a light grey to accentuate the diamond feature. The island boasts Carrera marble tops and velvet jewelry drawer inserts.
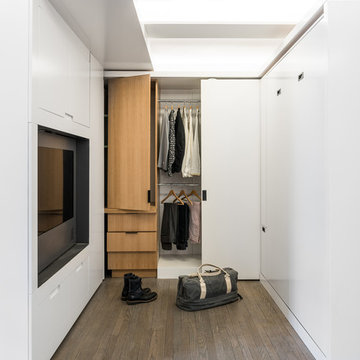
A motorized sliding element creates dedicated dressing room in a 390 sf Manhattan apartment. The TV enclosure with custom speakers from Flow Architech rotates 360 degrees for viewing in the dressing room, or in the living room on the other side.
All Cabinet Styles Storage and Wardrobe Design Ideas with Light Wood Cabinets
1