Storage and Wardrobe Design Ideas with Beaded Inset Cabinets and Light Wood Cabinets
Refine by:
Budget
Sort by:Popular Today
1 - 20 of 131 photos
Item 1 of 3

Ce studio multifonction de 22m² a été pensé dans les moindres détails. Totalement optimisé, il s’adapte aux besoins du locataire. A la fois lieu de vie et de travail, l’utilisateur module l’espace à souhait et en toute simplicité. La cuisine, installée sur une estrade, dissimule à la fois les réseaux techniques ainsi que le lit double monté sur roulettes. Autre astuce : le plan de travail escamotable permet d’accueillir deux couverts supplémentaires. Le choix s’est porté sur des tons clairs associés à un contreplaqué bouleau. La salle d’eau traitée en une boite colorée vient contraster avec le reste du studio et apporte une touche de vitalité à l’ensemble. Le jeu des lignes ajoute une vibration et une esthétique à l’espace.
Collaboration : Batiik Studio. Photos : Bertrand Fompeyrine

Closet Interior.
Custom Wood+Glass Drawer boxes, motorized hangers, fignerpull solid maple boxes.
Inspiration for a large beach style women's storage and wardrobe in Los Angeles with beaded inset cabinets, light wood cabinets, light hardwood floors, grey floor and vaulted.
Inspiration for a large beach style women's storage and wardrobe in Los Angeles with beaded inset cabinets, light wood cabinets, light hardwood floors, grey floor and vaulted.
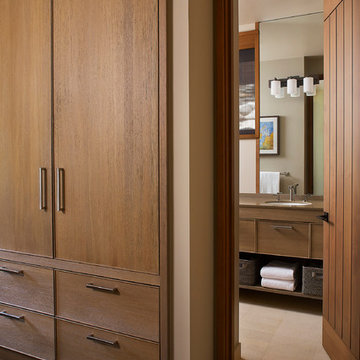
The built-in closet in this guest room showcases the custom walnut millwork that is consistent throughout this transitional home. The light walnut woodwork is detailed in a clean transitional style creating a rich warm aesthetic. Photos by Peter Medilek
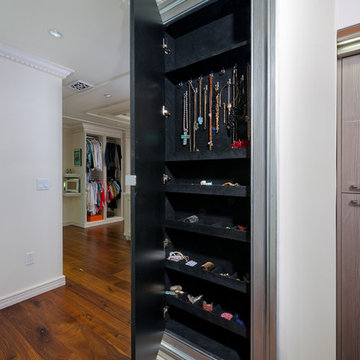
Craig Thompson Photography
This is an example of an expansive transitional women's storage and wardrobe in Other with beaded inset cabinets, light wood cabinets and light hardwood floors.
This is an example of an expansive transitional women's storage and wardrobe in Other with beaded inset cabinets, light wood cabinets and light hardwood floors.
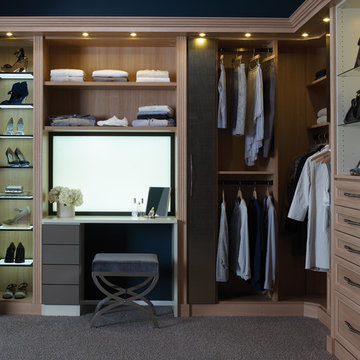
Luxury Women's Walk-In Closet with Vanity
This is an example of a small transitional gender-neutral dressing room in San Francisco with beaded inset cabinets, light wood cabinets, carpet and beige floor.
This is an example of a small transitional gender-neutral dressing room in San Francisco with beaded inset cabinets, light wood cabinets, carpet and beige floor.
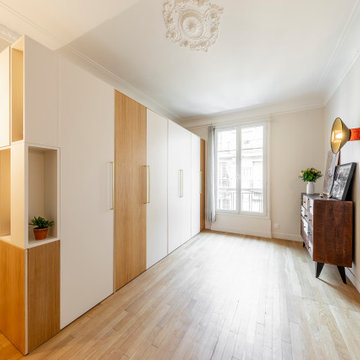
Un meuble sur mesure bi-face à pris place dans l'emplacement d'une double porte vitré ce qui limite son encombrement coté séjour. Coté séjour vaisselier, coté chambre un grand dressing.
Détail du meuble sur mesure, porte laque mat insert bois en cotre plaqué chêne vernis mat, poignées laiton.
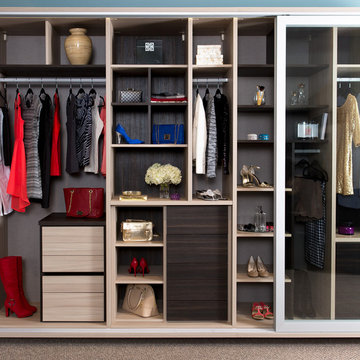
This contemporary reach-in provides space maximization, and its rich, contrasted, Italian finishes make a proud statement.
Photo of a mid-sized contemporary gender-neutral dressing room in Detroit with beaded inset cabinets, light wood cabinets, carpet and beige floor.
Photo of a mid-sized contemporary gender-neutral dressing room in Detroit with beaded inset cabinets, light wood cabinets, carpet and beige floor.
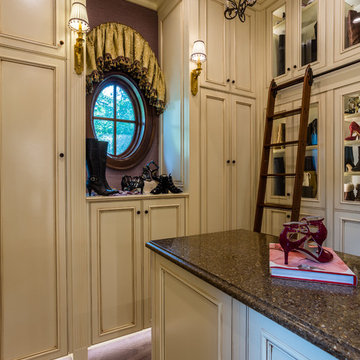
Timeless Tuscan on the Bluff
Inspiration for a mediterranean women's walk-in wardrobe in Other with beaded inset cabinets, light wood cabinets, carpet and purple floor.
Inspiration for a mediterranean women's walk-in wardrobe in Other with beaded inset cabinets, light wood cabinets, carpet and purple floor.
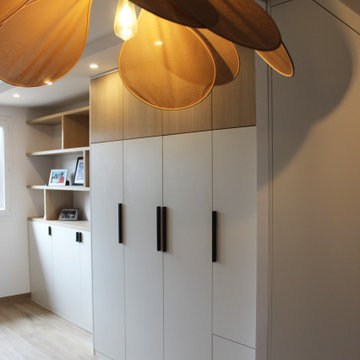
Inspiration for a large modern gender-neutral built-in wardrobe in Paris with beaded inset cabinets, light wood cabinets, ceramic floors and beige floor.
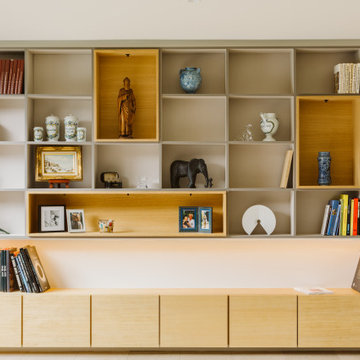
Bibliothèque sur mesure
stratifié beige et gris
placage bois chêne clair
niche tiroir
ruban led intégré et spot
Design ideas for a large contemporary gender-neutral storage and wardrobe in Lille with beaded inset cabinets, light wood cabinets, limestone floors and beige floor.
Design ideas for a large contemporary gender-neutral storage and wardrobe in Lille with beaded inset cabinets, light wood cabinets, limestone floors and beige floor.
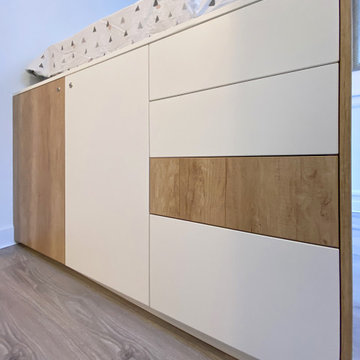
Composition de la seconde face du meuble. Panneaux bois chêne et blanc
Small contemporary gender-neutral storage and wardrobe in Lille with beaded inset cabinets, light wood cabinets, light hardwood floors, grey floor and wood.
Small contemporary gender-neutral storage and wardrobe in Lille with beaded inset cabinets, light wood cabinets, light hardwood floors, grey floor and wood.
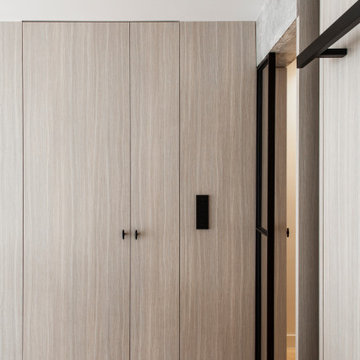
Photo : BCDF Studio
Mid-sized contemporary gender-neutral built-in wardrobe in Paris with beaded inset cabinets, light wood cabinets, light hardwood floors and beige floor.
Mid-sized contemporary gender-neutral built-in wardrobe in Paris with beaded inset cabinets, light wood cabinets, light hardwood floors and beige floor.
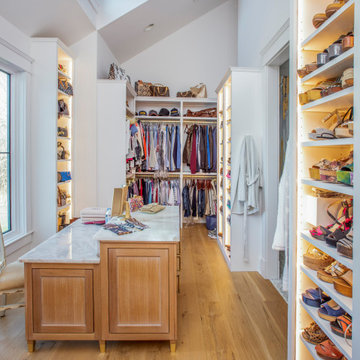
Inspiration for a large country gender-neutral walk-in wardrobe in Nashville with beaded inset cabinets, light wood cabinets, light hardwood floors, brown floor and vaulted.
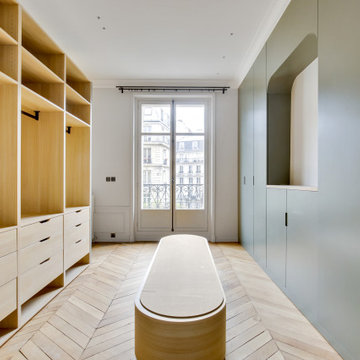
Large transitional gender-neutral dressing room in Paris with beaded inset cabinets, light wood cabinets, medium hardwood floors and brown floor.
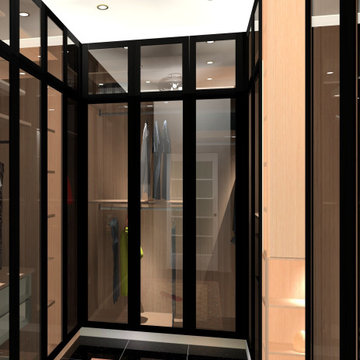
Client wanted Aluminum Shutters and Tempered grey glass with interior LED lighting to enhance the glass purpose.
Small modern men's walk-in wardrobe in Other with beaded inset cabinets, light wood cabinets, terra-cotta floors, black floor and recessed.
Small modern men's walk-in wardrobe in Other with beaded inset cabinets, light wood cabinets, terra-cotta floors, black floor and recessed.
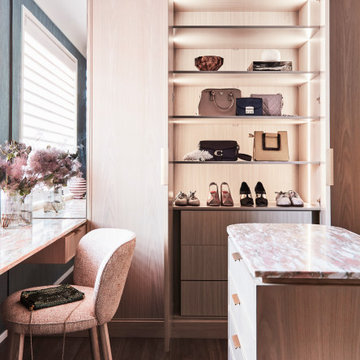
Inspiration for a large transitional women's storage and wardrobe in Sydney with beaded inset cabinets, light wood cabinets, medium hardwood floors and brown floor.
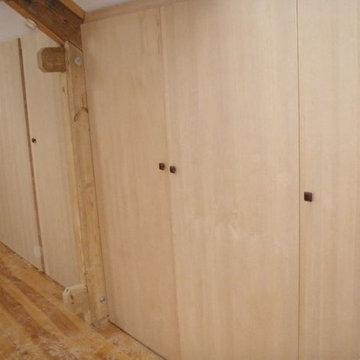
Placards en aulne
Ou comment aménager idéalement la mansarde d'un grenier qui devient une (grande) chambre.
Ces placards de grandes dimensions (130 cm de profondeur pour 185 cm de hauteur en façade) comportent des portes en panneaux massifs d'aulne, une solution esthétique pour obtenir de grandes surfaces en bois massif tout en gardant un dessin épuré.
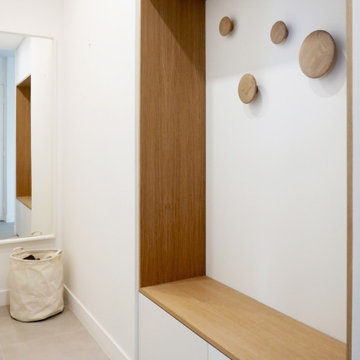
Rénovation partielle de ce grand appartement lumineux situé en bord de mer à La Ciotat. A la recherche d'un style contemporain, j'ai choisi de créer une harmonie chaleureuse et minimaliste en employant 3 matières principales : le blanc mat, le béton et le bois : résultat chic garanti !
Caractéristiques de cette décoration : Façades des meubles de cuisine bicolore en laque gris / grise et stratifié chêne. Plans de travail avec motif gris anthracite effet béton. Carrelage au sol en grand format effet béton ciré pour une touche minérale. Dans la suite parentale mélange de teintes blanc et bois pour une ambiance très sobre et lumineuse.
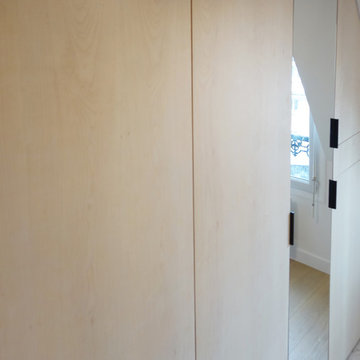
Inspiration for a small contemporary gender-neutral built-in wardrobe in Le Havre with beaded inset cabinets, light wood cabinets and light hardwood floors.
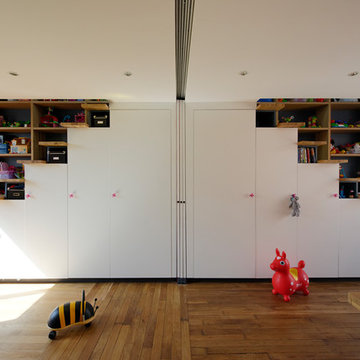
Nicolas Fussler
Design ideas for a mid-sized contemporary gender-neutral built-in wardrobe in Paris with beaded inset cabinets, light wood cabinets, light hardwood floors and beige floor.
Design ideas for a mid-sized contemporary gender-neutral built-in wardrobe in Paris with beaded inset cabinets, light wood cabinets, light hardwood floors and beige floor.
Storage and Wardrobe Design Ideas with Beaded Inset Cabinets and Light Wood Cabinets
1