Storage and Wardrobe Design Ideas with Light Wood Cabinets and Beige Floor
Refine by:
Budget
Sort by:Popular Today
1 - 20 of 818 photos
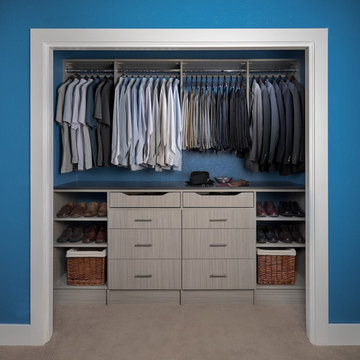
Men's reach in closet organizer with shelves and flat panel drawers in a concrete finish.
This is an example of a mid-sized contemporary men's built-in wardrobe in Orange County with flat-panel cabinets, light wood cabinets, carpet and beige floor.
This is an example of a mid-sized contemporary men's built-in wardrobe in Orange County with flat-panel cabinets, light wood cabinets, carpet and beige floor.
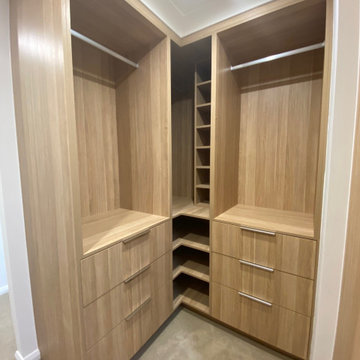
by Fusion Reconstruct
One section of this large custom robe with purpose built cabinetry to suit the homeowners lifestyle. Finished in Polytec natural oak matt its sophisticated and timeless.
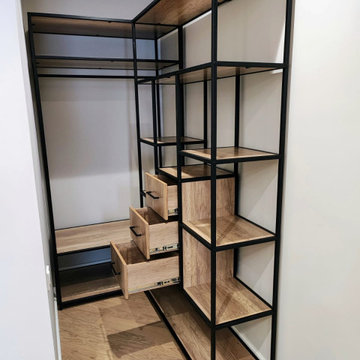
Стильная гардеробная на металлокаркасе в стиле Лофт
Design ideas for a mid-sized industrial walk-in wardrobe in Other with light wood cabinets and beige floor.
Design ideas for a mid-sized industrial walk-in wardrobe in Other with light wood cabinets and beige floor.
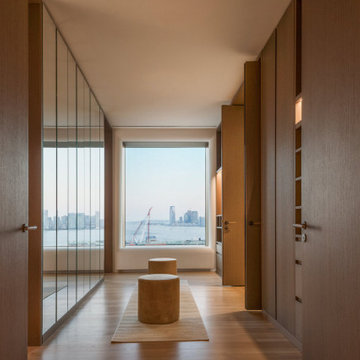
This is an example of a modern walk-in wardrobe in New York with flat-panel cabinets, light wood cabinets, light hardwood floors and beige floor.
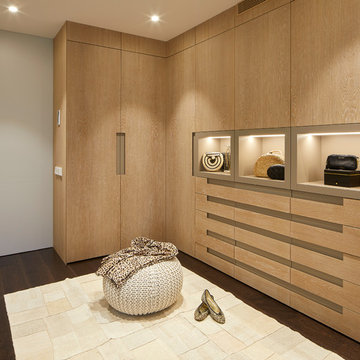
Armario vestidor de la habitación Suite con mucho espacio de almacenamiento
Photo of a contemporary women's walk-in wardrobe in Barcelona with flat-panel cabinets, light wood cabinets, dark hardwood floors and beige floor.
Photo of a contemporary women's walk-in wardrobe in Barcelona with flat-panel cabinets, light wood cabinets, dark hardwood floors and beige floor.
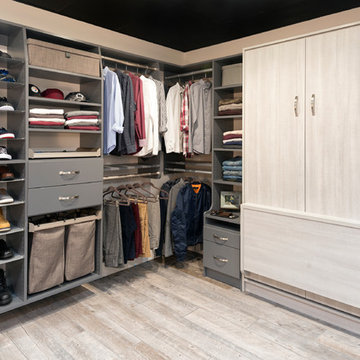
Inspiration for a large contemporary gender-neutral walk-in wardrobe in Other with flat-panel cabinets, light wood cabinets, porcelain floors and beige floor.
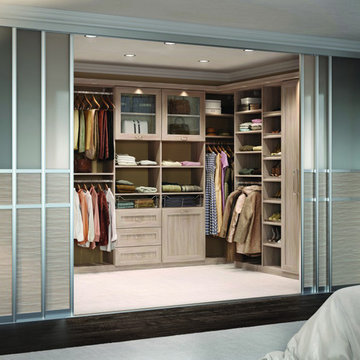
Large contemporary gender-neutral walk-in wardrobe in Los Angeles with shaker cabinets, carpet, light wood cabinets and beige floor.
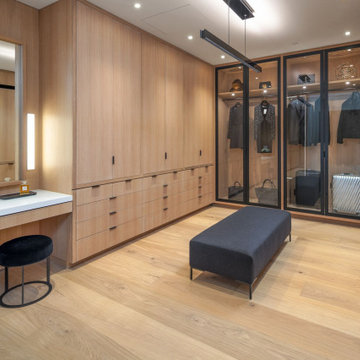
Design ideas for a contemporary women's dressing room in Orange County with flat-panel cabinets, light wood cabinets, light hardwood floors and beige floor.
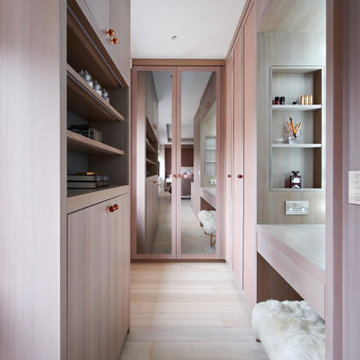
Beautiful dressing area with lots of clever storage. The joinery is in light ash grey veneer with copper handles and the end pair of wardrobe doors are mirrored for full length outfit appreciation. The fluffy stool is a playful finishing touch.
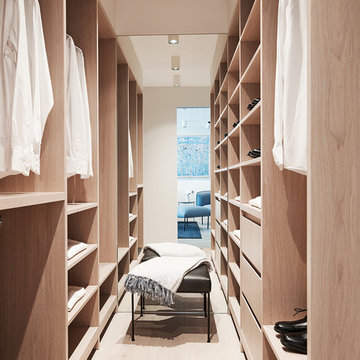
Photography: Damian Bennett
Styling: Emma Elizabeth Designs
Inspiration for a contemporary gender-neutral walk-in wardrobe in Sydney with open cabinets, light wood cabinets, light hardwood floors and beige floor.
Inspiration for a contemporary gender-neutral walk-in wardrobe in Sydney with open cabinets, light wood cabinets, light hardwood floors and beige floor.
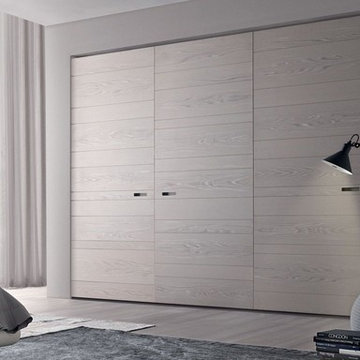
Inspiration for a large contemporary gender-neutral built-in wardrobe in Miami with flat-panel cabinets, light wood cabinets, light hardwood floors and beige floor.
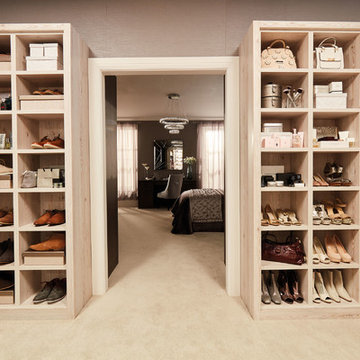
Transcending the boundaries of conventional bedroom storage, this exquisite dressing room has everything you could dream of and room for more. Every pair of shoes, every bracelet and necklace, every tie and cufflink all conveniently stored away. Hidden or on display, the choice is yours. From open shelving with integrated lights to pull out shoe racks with soft close mechanisms, you can have it all. When featured in our stunning White Larch finish, this dressing room is the epitome of indulgence.
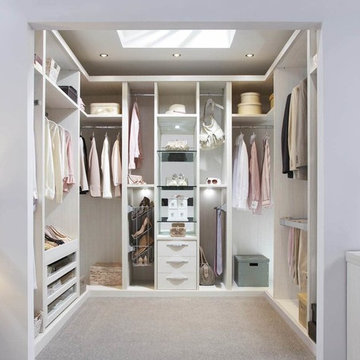
Splendour finishing. Highly eye-catching walk in wardrobe for those with the highest storage expectations.
This is an example of a mid-sized contemporary gender-neutral walk-in wardrobe in London with open cabinets, light wood cabinets, carpet and beige floor.
This is an example of a mid-sized contemporary gender-neutral walk-in wardrobe in London with open cabinets, light wood cabinets, carpet and beige floor.
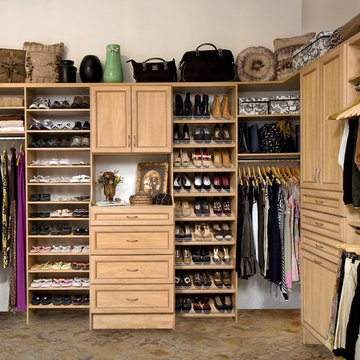
Large traditional gender-neutral dressing room in Other with recessed-panel cabinets, light wood cabinets, carpet and beige floor.
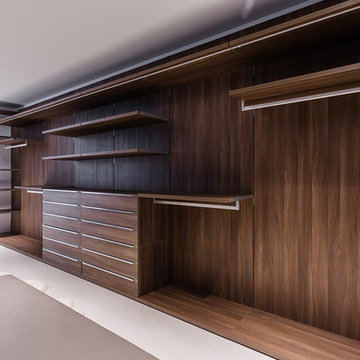
Project Type: Interior & Cabinetry Design
Year Designed: 2016
Location: Beverly Hills, California, USA
Size: 7,500 square feet
Construction Budget: $5,000,000
Status: Built
CREDITS:
Designer of Interior Built-In Work: Archillusion Design, MEF Inc, LA Modern Kitchen.
Architect: X-Ten Architecture
Interior Cabinets: Miton Kitchens Italy, LA Modern Kitchen
Photographer: Katya Grozovskaya
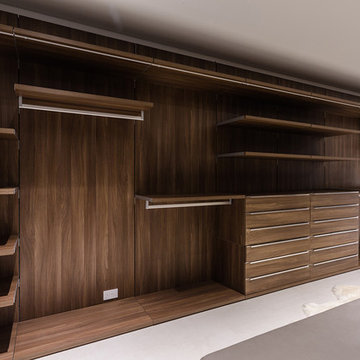
Project Type: Interior & Cabinetry Design
Year Designed: 2016
Location: Beverly Hills, California, USA
Size: 7,500 square feet
Construction Budget: $5,000,000
Status: Built
CREDITS:
Designer of Interior Built-In Work: Archillusion Design, MEF Inc, LA Modern Kitchen.
Architect: X-Ten Architecture
Interior Cabinets: Miton Kitchens Italy, LA Modern Kitchen
Photographer: Katya Grozovskaya
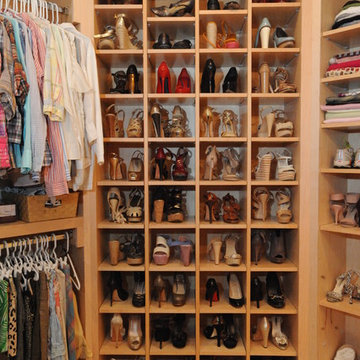
McGinnis Leathers
Inspiration for a traditional women's storage and wardrobe in Atlanta with open cabinets, light wood cabinets, carpet and beige floor.
Inspiration for a traditional women's storage and wardrobe in Atlanta with open cabinets, light wood cabinets, carpet and beige floor.
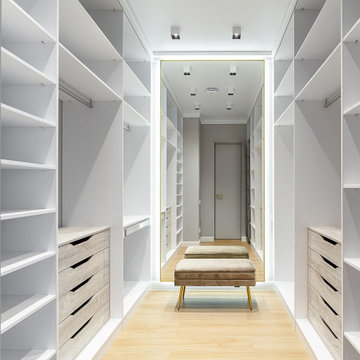
Гардеробная комната при мастер-спальне, выполненная в сером цвете с белой мебелью и большим настенным зеркалом.
Inspiration for a large contemporary gender-neutral walk-in wardrobe in Other with light wood cabinets, porcelain floors and beige floor.
Inspiration for a large contemporary gender-neutral walk-in wardrobe in Other with light wood cabinets, porcelain floors and beige floor.
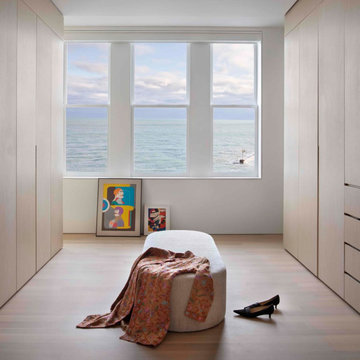
Experience urban sophistication meets artistic flair in this unique Chicago residence. Combining urban loft vibes with Beaux Arts elegance, it offers 7000 sq ft of modern luxury. Serene interiors, vibrant patterns, and panoramic views of Lake Michigan define this dreamy lakeside haven.
The primary closet features a custom ottoman and is designed to provide ample storage while maximizing the endless views.
---
Joe McGuire Design is an Aspen and Boulder interior design firm bringing a uniquely holistic approach to home interiors since 2005.
For more about Joe McGuire Design, see here: https://www.joemcguiredesign.com/
To learn more about this project, see here:
https://www.joemcguiredesign.com/lake-shore-drive
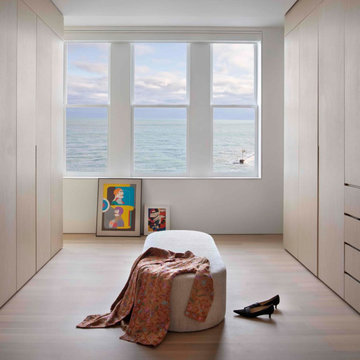
Experience urban sophistication meets artistic flair in this unique Chicago residence. Combining urban loft vibes with Beaux Arts elegance, it offers 7000 sq ft of modern luxury. Serene interiors, vibrant patterns, and panoramic views of Lake Michigan define this dreamy lakeside haven.
The primary closet features a custom ottoman and is designed to provide ample storage while maximizing the endless views.
---
Joe McGuire Design is an Aspen and Boulder interior design firm bringing a uniquely holistic approach to home interiors since 2005.
For more about Joe McGuire Design, see here: https://www.joemcguiredesign.com/
To learn more about this project, see here:
https://www.joemcguiredesign.com/lake-shore-drive
Storage and Wardrobe Design Ideas with Light Wood Cabinets and Beige Floor
1