Storage and Wardrobe Design Ideas with Light Wood Cabinets and Brown Floor
Refine by:
Budget
Sort by:Popular Today
1 - 20 of 619 photos
Item 1 of 3
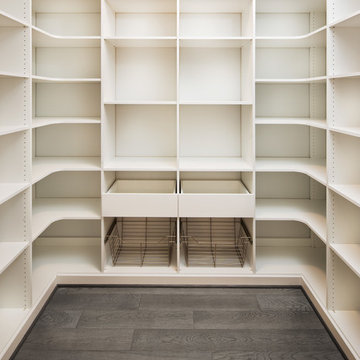
Design ideas for a large modern gender-neutral walk-in wardrobe in DC Metro with flat-panel cabinets, light wood cabinets, light hardwood floors and brown floor.
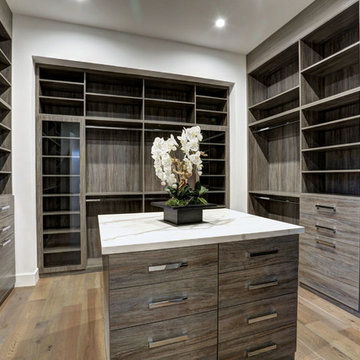
Inspiration for a large modern gender-neutral walk-in wardrobe in Los Angeles with flat-panel cabinets, light wood cabinets, light hardwood floors and brown floor.
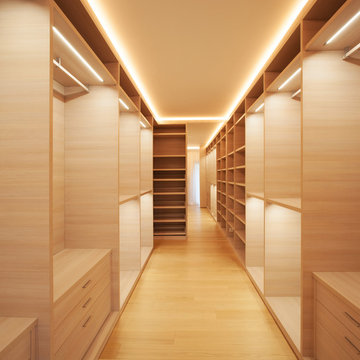
Photo of a large contemporary gender-neutral dressing room in Atlanta with flat-panel cabinets, light wood cabinets, light hardwood floors and brown floor.
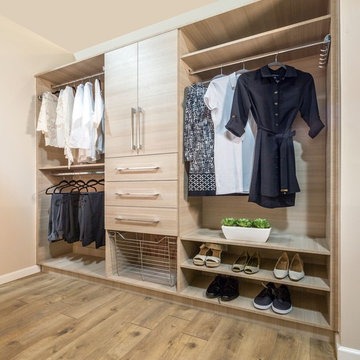
This is an example of a mid-sized contemporary gender-neutral walk-in wardrobe in San Diego with flat-panel cabinets, light wood cabinets, medium hardwood floors and brown floor.

We work with the finest Italian closet manufacturers in the industry. Their combination of creativity and innovation gives way to logical and elegant closet systems that we customize to your needs.
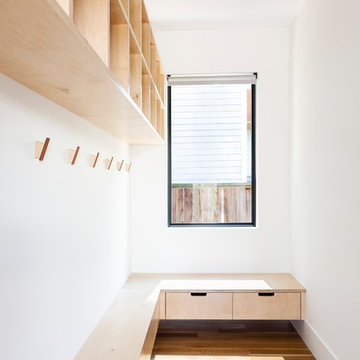
A mud room for a modern family with cubbies for hats, scarves, helmets, and drawers for shoes, conveniently at bench height for sitting/changing shoes. Hooks for coats complete the functionality. Carved out finger pulls made for easy access to drawers and tall doors. Made of maple and apple ply.
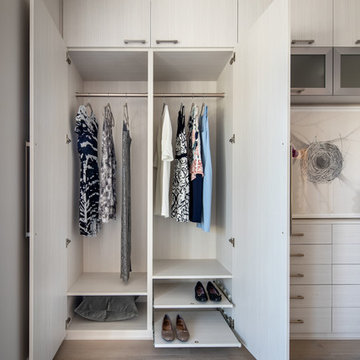
Small contemporary gender-neutral built-in wardrobe in San Francisco with flat-panel cabinets, light wood cabinets, light hardwood floors and brown floor.
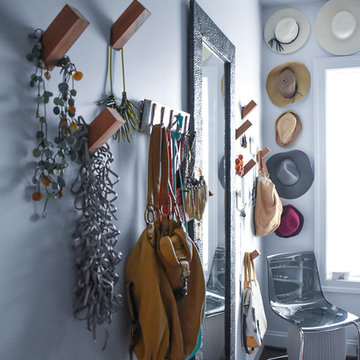
Design ideas for a mid-sized eclectic women's walk-in wardrobe in Philadelphia with flat-panel cabinets, light wood cabinets, medium hardwood floors and brown floor.
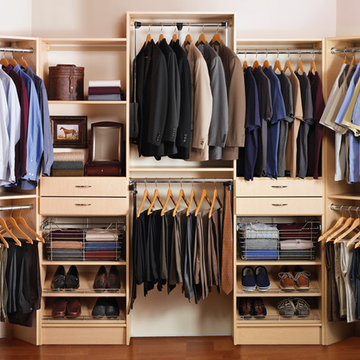
Custom closet organizers
This is an example of a large contemporary men's walk-in wardrobe in Indianapolis with open cabinets, light wood cabinets, medium hardwood floors and brown floor.
This is an example of a large contemporary men's walk-in wardrobe in Indianapolis with open cabinets, light wood cabinets, medium hardwood floors and brown floor.

East wall of this walk-in closet. Cabinet doors are open to reveal storage for pants, belts, and some long hang dresses and jumpsuits. A built-in tilt hamper sits below the long hang section. The pants are arranged on 6 slide out racks.
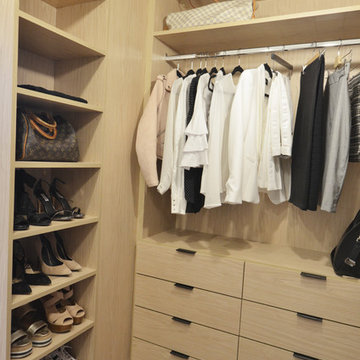
Photo of a mid-sized modern gender-neutral walk-in wardrobe in Montreal with flat-panel cabinets, light wood cabinets, medium hardwood floors and brown floor.
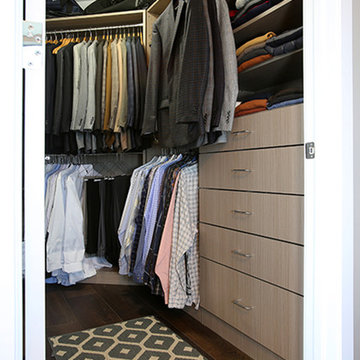
The his-and-hers closets received a remodel right along the rest of the condo. Shiloh Cabinetry's new Davanti line of custom closet solutions were used in both spaces in the Almeda finish.
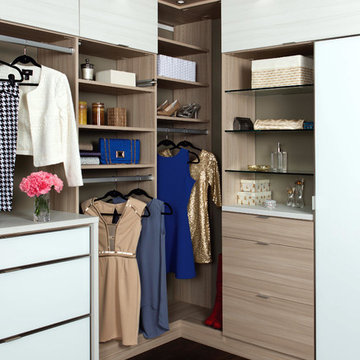
This stylish women's closet features hanging space for clothes and adjacent open shelving in a two-tone Italian woodgrain finish. The custom shelving compartments add character and provide a finished look for this beautifully efficient master walk-in closet.
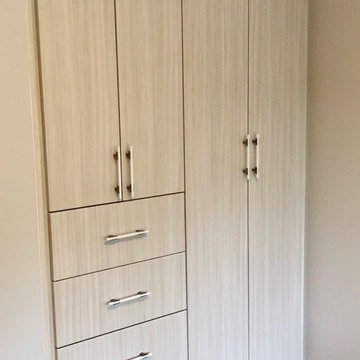
Design ideas for a mid-sized contemporary built-in wardrobe in Toronto with flat-panel cabinets, light wood cabinets, medium hardwood floors and brown floor.
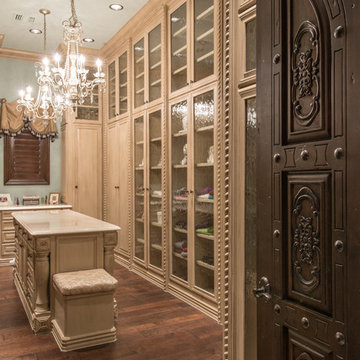
Design ideas for a large mediterranean gender-neutral walk-in wardrobe in Houston with glass-front cabinets, light wood cabinets, medium hardwood floors and brown floor.
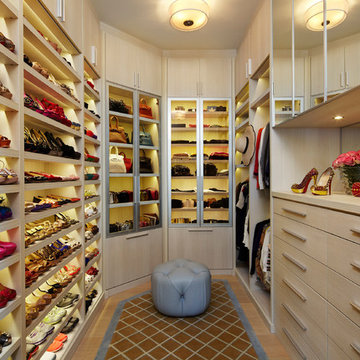
Photo of a large contemporary women's dressing room in Miami with flat-panel cabinets, light wood cabinets, light hardwood floors and brown floor.
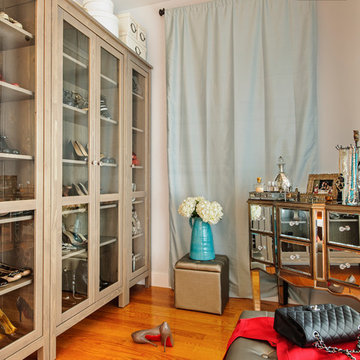
Design ideas for a mid-sized traditional women's walk-in wardrobe in New York with glass-front cabinets, light wood cabinets, medium hardwood floors and brown floor.
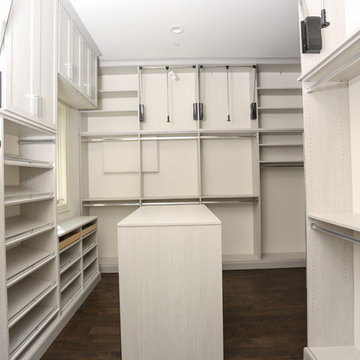
Design ideas for a mid-sized contemporary dressing room in Atlanta with open cabinets, light wood cabinets, dark hardwood floors and brown floor.

Brunswick Parlour transforms a Victorian cottage into a hard-working, personalised home for a family of four.
Our clients loved the character of their Brunswick terrace home, but not its inefficient floor plan and poor year-round thermal control. They didn't need more space, they just needed their space to work harder.
The front bedrooms remain largely untouched, retaining their Victorian features and only introducing new cabinetry. Meanwhile, the main bedroom’s previously pokey en suite and wardrobe have been expanded, adorned with custom cabinetry and illuminated via a generous skylight.
At the rear of the house, we reimagined the floor plan to establish shared spaces suited to the family’s lifestyle. Flanked by the dining and living rooms, the kitchen has been reoriented into a more efficient layout and features custom cabinetry that uses every available inch. In the dining room, the Swiss Army Knife of utility cabinets unfolds to reveal a laundry, more custom cabinetry, and a craft station with a retractable desk. Beautiful materiality throughout infuses the home with warmth and personality, featuring Blackbutt timber flooring and cabinetry, and selective pops of green and pink tones.
The house now works hard in a thermal sense too. Insulation and glazing were updated to best practice standard, and we’ve introduced several temperature control tools. Hydronic heating installed throughout the house is complemented by an evaporative cooling system and operable skylight.
The result is a lush, tactile home that increases the effectiveness of every existing inch to enhance daily life for our clients, proving that good design doesn’t need to add space to add value.
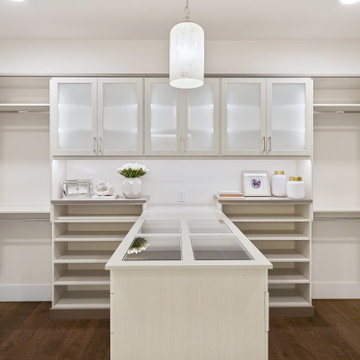
Master suite closet features custom layout with hanging, drawer, cabinet and shelving storage/displays.
This is an example of a large arts and crafts gender-neutral walk-in wardrobe in Seattle with glass-front cabinets, light wood cabinets, medium hardwood floors and brown floor.
This is an example of a large arts and crafts gender-neutral walk-in wardrobe in Seattle with glass-front cabinets, light wood cabinets, medium hardwood floors and brown floor.
Storage and Wardrobe Design Ideas with Light Wood Cabinets and Brown Floor
1