Storage and Wardrobe Design Ideas with Light Wood Cabinets and Exposed Beam
Refine by:
Budget
Sort by:Popular Today
1 - 20 of 27 photos
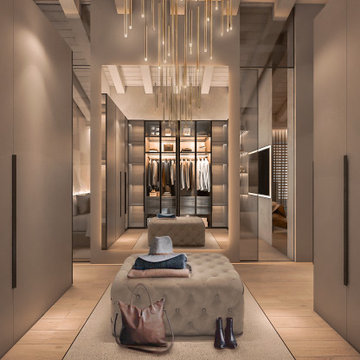
Ampia cabina armadio con un'accurata organizzazione degli spazi.
This is an example of an expansive modern walk-in wardrobe in Other with glass-front cabinets, light wood cabinets, light hardwood floors and exposed beam.
This is an example of an expansive modern walk-in wardrobe in Other with glass-front cabinets, light wood cabinets, light hardwood floors and exposed beam.
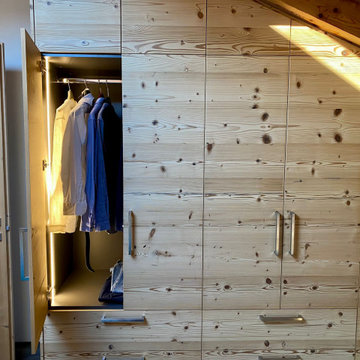
Armadio guardaroba sottotetto su misura realizzato in abete anticato spazzolato, interni in nobilitato color antracite con illuminazione LED incassata
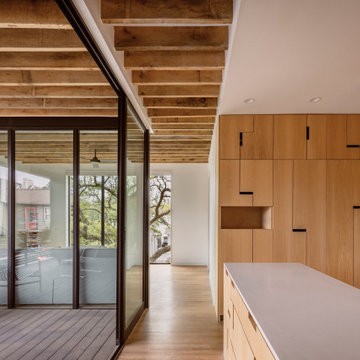
Throughout the house, irregularly shaped millwork door panels overlap with adjacent cabinet boxes to create interlocking planes. Staggered gaps in cabinet doors and drawers serve as handles, creating playful patterns.
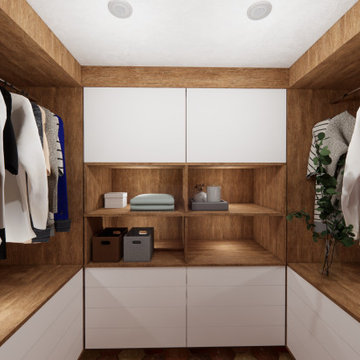
Le dressing est de taille raisonnable et fonctionnel. Placards, niches, penderie, tiroirs… Tout est mis en œuvre pour un rangement optimal.
Design ideas for a small eclectic gender-neutral dressing room in Dijon with light wood cabinets, multi-coloured floor and exposed beam.
Design ideas for a small eclectic gender-neutral dressing room in Dijon with light wood cabinets, multi-coloured floor and exposed beam.

This Paradise Model ATU is extra tall and grand! As you would in you have a couch for lounging, a 6 drawer dresser for clothing, and a seating area and closet that mirrors the kitchen. Quartz countertops waterfall over the side of the cabinets encasing them in stone. The custom kitchen cabinetry is sealed in a clear coat keeping the wood tone light. Black hardware accents with contrast to the light wood. A main-floor bedroom- no crawling in and out of bed. The wallpaper was an owner request; what do you think of their choice?
The bathroom has natural edge Hawaiian mango wood slabs spanning the length of the bump-out: the vanity countertop and the shelf beneath. The entire bump-out-side wall is tiled floor to ceiling with a diamond print pattern. The shower follows the high contrast trend with one white wall and one black wall in matching square pearl finish. The warmth of the terra cotta floor adds earthy warmth that gives life to the wood. 3 wall lights hang down illuminating the vanity, though durning the day, you likely wont need it with the natural light shining in from two perfect angled long windows.
This Paradise model was way customized. The biggest alterations were to remove the loft altogether and have one consistent roofline throughout. We were able to make the kitchen windows a bit taller because there was no loft we had to stay below over the kitchen. This ATU was perfect for an extra tall person. After editing out a loft, we had these big interior walls to work with and although we always have the high-up octagon windows on the interior walls to keep thing light and the flow coming through, we took it a step (or should I say foot) further and made the french pocket doors extra tall. This also made the shower wall tile and shower head extra tall. We added another ceiling fan above the kitchen and when all of those awning windows are opened up, all the hot air goes right up and out.
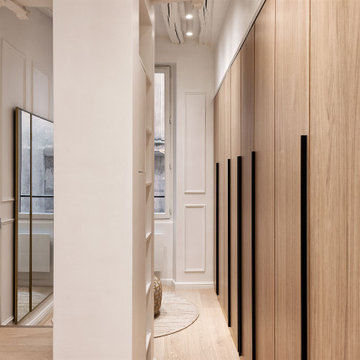
Rénovation totale d'un appartement de 83m², pas loin du centre Pompidou.
Dans cet appartement tout en longueur, un travail de redistribution des espaces et des volumes a été nécessaire pour répondre à la demande spécifique du maître d'ouvrage. Nous avons d'un côté créé une très grande suite et de l'autre nous avons réalisé une chambre invité, tout en valorisant les pièces de vie. Nous avons fait le choix de conserver les qualités intrinsèques du lieu : poutres du XVIIIe siècle, pierre de Paris, dans l’effort constant de rendre plus fonctionnel tous les espaces sous utilisés.
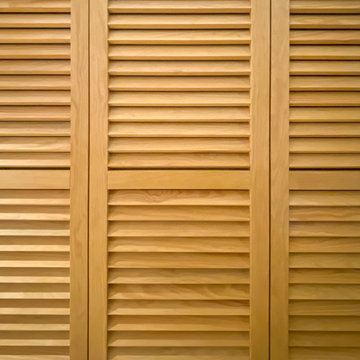
Small contemporary gender-neutral built-in wardrobe in Bordeaux with louvered cabinets, light wood cabinets, light hardwood floors, brown floor and exposed beam.
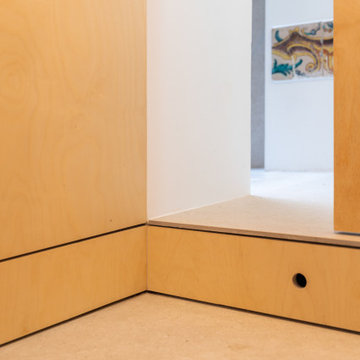
Pensando en aprovechar hasta el más mínimo rincón en los espacios reducidos. Elevar el espacio del baño para generar bajo él una zona de almacenaje de vajilla.
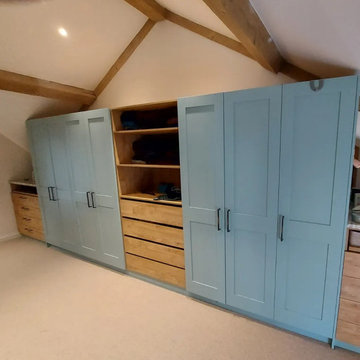
Shaker style wardrobe doors with oak internals.
Internal lighting and hanging space
Design ideas for a large traditional gender-neutral dressing room in Surrey with shaker cabinets, light wood cabinets, carpet, beige floor and exposed beam.
Design ideas for a large traditional gender-neutral dressing room in Surrey with shaker cabinets, light wood cabinets, carpet, beige floor and exposed beam.
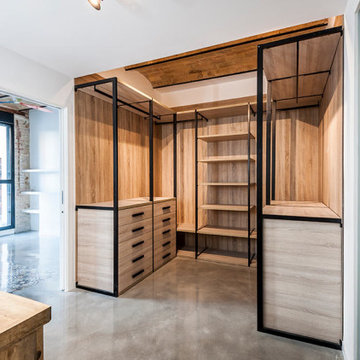
Photo of a large midcentury walk-in wardrobe in Valencia with light wood cabinets, concrete floors, grey floor and exposed beam.
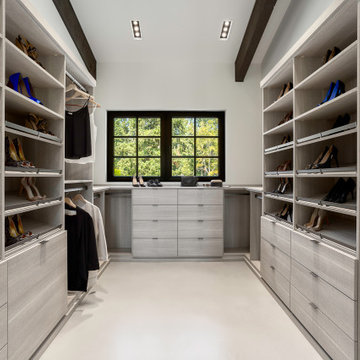
Large contemporary gender-neutral walk-in wardrobe in Vancouver with flat-panel cabinets, light wood cabinets, concrete floors, grey floor and exposed beam.
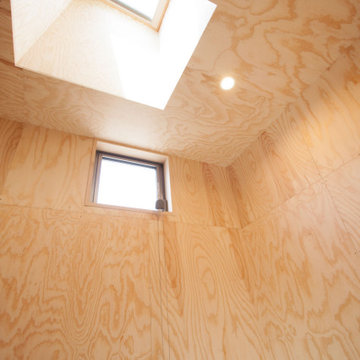
藤沢市鵠沼海岸 ビーチハウス 三角形の変形敷地の箱の家
シューズクローゼット、スキーのチューンナップルーム、乾燥室、納戸など様々な用途に使えます。後から棚やフックなど自由に取り付けられるようにきれいな針葉樹合板を選んで仕上げとしました。
Inspiration for a small beach style storage and wardrobe in Other with porcelain floors, beige floor, exposed beam and light wood cabinets.
Inspiration for a small beach style storage and wardrobe in Other with porcelain floors, beige floor, exposed beam and light wood cabinets.
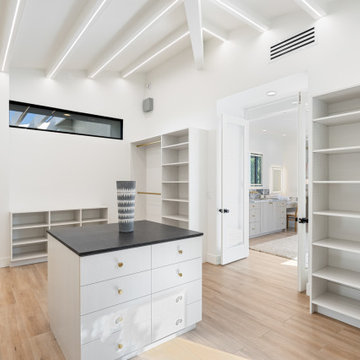
Inspiration for a large transitional gender-neutral walk-in wardrobe in Other with flat-panel cabinets, light wood cabinets, porcelain floors, beige floor and exposed beam.
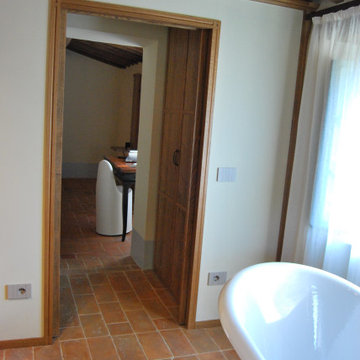
...particolare della cabina armadio con ante aperte vista dalla sala bagno...
This is an example of a traditional storage and wardrobe in Florence with recessed-panel cabinets, light wood cabinets, terra-cotta floors, red floor and exposed beam.
This is an example of a traditional storage and wardrobe in Florence with recessed-panel cabinets, light wood cabinets, terra-cotta floors, red floor and exposed beam.
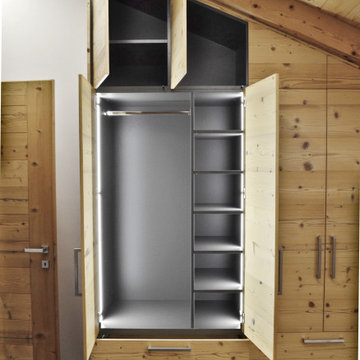
Armadio guardaroba sottotetto su misura realizzato in abete anticato spazzolato con maniglie rettangolari cromo-satinate, interni in nobilitato antracite con illuminazione LED incassata
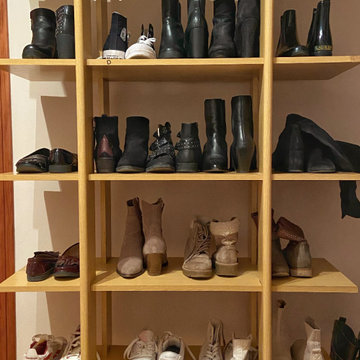
This is an example of a mid-sized country women's walk-in wardrobe in Barcelona with open cabinets, light wood cabinets, ceramic floors, orange floor and exposed beam.
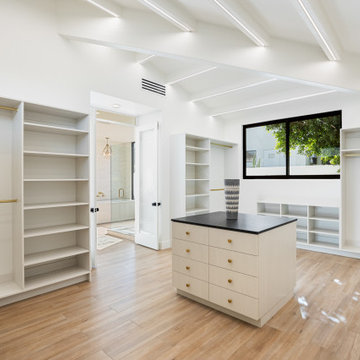
Large transitional gender-neutral walk-in wardrobe in Other with flat-panel cabinets, light wood cabinets, porcelain floors, beige floor and exposed beam.
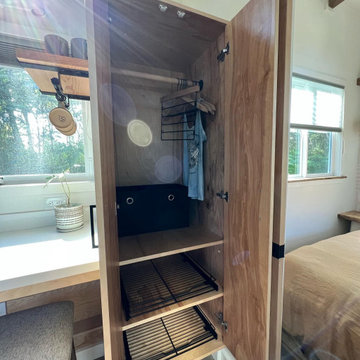
This Paradise Model ATU is extra tall and grand! As you would in you have a couch for lounging, a 6 drawer dresser for clothing, and a seating area and closet that mirrors the kitchen. Quartz countertops waterfall over the side of the cabinets encasing them in stone. The custom kitchen cabinetry is sealed in a clear coat keeping the wood tone light. Black hardware accents with contrast to the light wood. A main-floor bedroom- no crawling in and out of bed. The wallpaper was an owner request; what do you think of their choice?
The bathroom has natural edge Hawaiian mango wood slabs spanning the length of the bump-out: the vanity countertop and the shelf beneath. The entire bump-out-side wall is tiled floor to ceiling with a diamond print pattern. The shower follows the high contrast trend with one white wall and one black wall in matching square pearl finish. The warmth of the terra cotta floor adds earthy warmth that gives life to the wood. 3 wall lights hang down illuminating the vanity, though durning the day, you likely wont need it with the natural light shining in from two perfect angled long windows.
This Paradise model was way customized. The biggest alterations were to remove the loft altogether and have one consistent roofline throughout. We were able to make the kitchen windows a bit taller because there was no loft we had to stay below over the kitchen. This ATU was perfect for an extra tall person. After editing out a loft, we had these big interior walls to work with and although we always have the high-up octagon windows on the interior walls to keep thing light and the flow coming through, we took it a step (or should I say foot) further and made the french pocket doors extra tall. This also made the shower wall tile and shower head extra tall. We added another ceiling fan above the kitchen and when all of those awning windows are opened up, all the hot air goes right up and out.
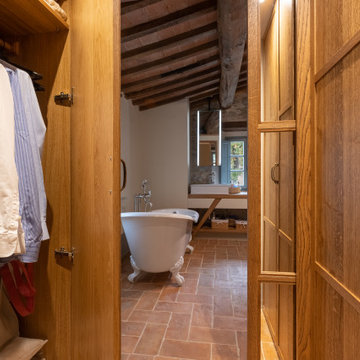
Dettagli della cabina con affaccio alla sala bagno...
This is an example of a contemporary storage and wardrobe in Florence with recessed-panel cabinets, light wood cabinets, terra-cotta floors, red floor and exposed beam.
This is an example of a contemporary storage and wardrobe in Florence with recessed-panel cabinets, light wood cabinets, terra-cotta floors, red floor and exposed beam.
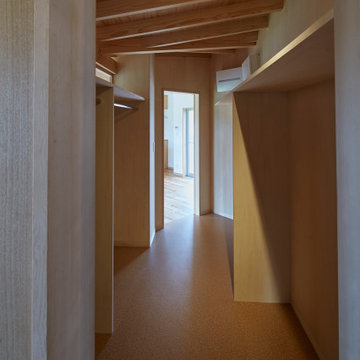
Photo of an asian gender-neutral walk-in wardrobe in Other with open cabinets, light wood cabinets, linoleum floors, brown floor and exposed beam.
Storage and Wardrobe Design Ideas with Light Wood Cabinets and Exposed Beam
1