Storage and Wardrobe Design Ideas with Light Wood Cabinets and Recessed
Refine by:
Budget
Sort by:Popular Today
1 - 20 of 29 photos
Item 1 of 3

Design ideas for a contemporary women's dressing room in Other with open cabinets, light wood cabinets, dark hardwood floors, brown floor and recessed.
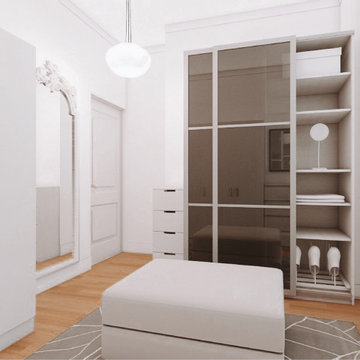
Propuesta de distribución espacial del vestidor. Se diseña un espacio abierto alrededor de una zona central por la que se rige todo el vestidor.
Mobiliario lacado en blanco, espejo hecho a medida tratado por un ebanista.
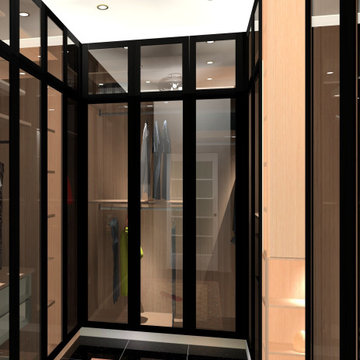
Client wanted Aluminum Shutters and Tempered grey glass with interior LED lighting to enhance the glass purpose.
Small modern men's walk-in wardrobe in Other with beaded inset cabinets, light wood cabinets, terra-cotta floors, black floor and recessed.
Small modern men's walk-in wardrobe in Other with beaded inset cabinets, light wood cabinets, terra-cotta floors, black floor and recessed.
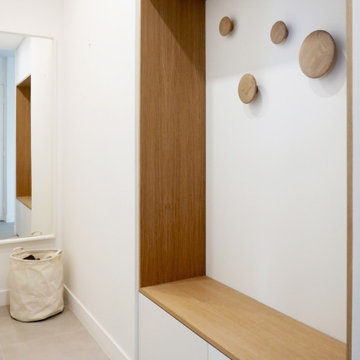
Rénovation partielle de ce grand appartement lumineux situé en bord de mer à La Ciotat. A la recherche d'un style contemporain, j'ai choisi de créer une harmonie chaleureuse et minimaliste en employant 3 matières principales : le blanc mat, le béton et le bois : résultat chic garanti !
Caractéristiques de cette décoration : Façades des meubles de cuisine bicolore en laque gris / grise et stratifié chêne. Plans de travail avec motif gris anthracite effet béton. Carrelage au sol en grand format effet béton ciré pour une touche minérale. Dans la suite parentale mélange de teintes blanc et bois pour une ambiance très sobre et lumineuse.
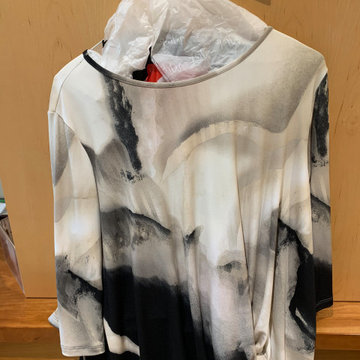
Before
Small modern women's walk-in wardrobe in Sacramento with light wood cabinets, bamboo floors, beige floor and recessed.
Small modern women's walk-in wardrobe in Sacramento with light wood cabinets, bamboo floors, beige floor and recessed.
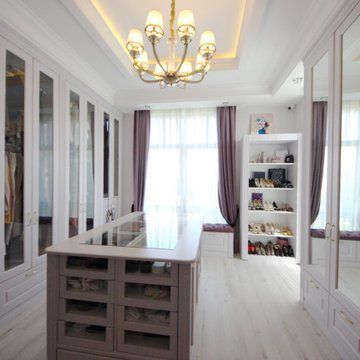
Дом в стиле арт деко, в трех уровнях, выполнен для семьи супругов в возрасте 50 лет, 3-е детей.
Комплектация объекта строительными материалами, мебелью, сантехникой и люстрами из Испании и России.
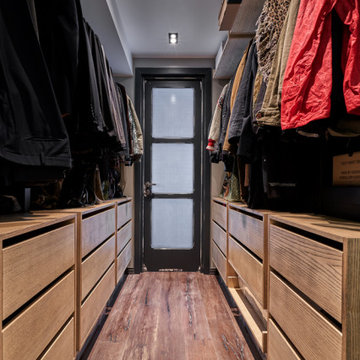
Дизайн мебели: Ольга Щукина
Large men's walk-in wardrobe in Saint Petersburg with flat-panel cabinets, light wood cabinets, medium hardwood floors, brown floor and recessed.
Large men's walk-in wardrobe in Saint Petersburg with flat-panel cabinets, light wood cabinets, medium hardwood floors, brown floor and recessed.
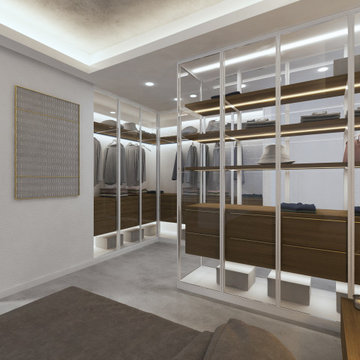
Il progetto di restyling e di arredo per questa villa moderna in fase di costruzione, ha voluto unire contemporaneità e tradizione, tema importante nei nostri progetti.
Dell’architettura della Costa Smeralda abbiamo recuperato i colori caldi e tenui, la sensazione di uno spazio avvolgente, quasi naturale, declinato in chiave moderna e lineare.
L’ambiente principale, la zona giorno era caratterizzata da un corridoio stretto che con due pareti inclinate si affacciava bruscamente sulla sala. Per armonizzare il rapporto tra gli ambienti e i cambi di quota, abbiamo scelto di raccordare le linee di pareti e soffitto con un rivestimento in granito rigato, che richiami i lavori di Sciola e impreziosisca l’ingresso.
Il decoro rigato viene richiamato in altri elementi di arredo, come nella camera da letto e nel bagno, nei pannelli in rovere che rivestono la testiera del letto e il mobile lavabo.
Il granito si ripropone nel rivestimento della piscina, nei complementi di arredo e nel top cucina.
Nel soffitto, il tono grigio chiaro luminoso del granito viene riproposto all’interno delle campiture centrali.
Il richiamo alla tradizione è presente anche negli elementi di decoro tessile utilizzati in tutta la casa. In sala, i toni neutri e giallo oro dei tappeti di mariantoniaurru, richiamano la tradizione in maniera contemporanea e allo stesso modo il pannello Cabulè, disegnato dallo studio, impreziosisce la camera da letto e ne migliora l’acustica.
Per la cucina è stato scelto, infine, un look semplice, total white, adatto ad un ambiente funzionale e luminoso.
Gli arredi sono tutti in legno, granito e materiali tessili; veri, quasi rustici, ma al tempo stesso raffinati.
The project involves a detailed restyling of a modern under construction villa, and it aims to join contemporary and traditional features, such as many of our projects do.
From the Costa Smeralda architecture, we borrowed warm and soft colors, and that atmosphere in which the environment seems to embrace the guests, and we tried to translate it into a much modern design.
The main part of the project is the living room, where a narrow hall, would lead, through two opening walls, abruptly facing the wall. To improve the balance between hall and ling room, and the different ceiling heights it was decided to cover the walls and ceiling with striped granite covering, recalling Sciola’s work and embellishing the entrance.
Striped decor recurs throughout the house, like in the walnut panels covering the bedroom headboard and the bathroom sink cabinet.
Granite is present on the pool borders, in furniture pieces and on the kitchen top.
The ceiling, thanks to a light grey shade, recalls the granite impression.
In the living room, golden yellow details appear in mariantoniaurru carpets, while in the bedroom, Cabulè textile panels, designed by the Studio, improve acoustic performance.
For the kitchen we picked out a simple, total white look, to focus on its feature of functional and luminous environment.
All the furniture pieces are made of natural wood, granite or textile material, to underline the feeling of something true, rustic but at the same time sophisticated.
Traditional elements are also present, all the while translated in modern language, on many textile furnishing accessories chosen.
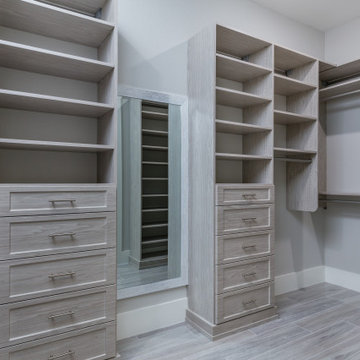
Master bedroom closet with custom built-in cabinets and shelves.
Design ideas for a large mediterranean gender-neutral walk-in wardrobe in Miami with raised-panel cabinets, light wood cabinets, ceramic floors, grey floor and recessed.
Design ideas for a large mediterranean gender-neutral walk-in wardrobe in Miami with raised-panel cabinets, light wood cabinets, ceramic floors, grey floor and recessed.
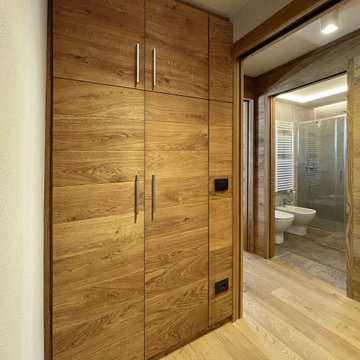
Small gender-neutral built-in wardrobe in Other with flat-panel cabinets, light wood cabinets, medium hardwood floors, brown floor and recessed.
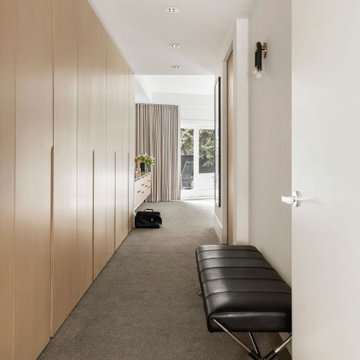
Inspiration for an expansive contemporary gender-neutral storage and wardrobe in Calgary with flat-panel cabinets, light wood cabinets, carpet, grey floor and recessed.
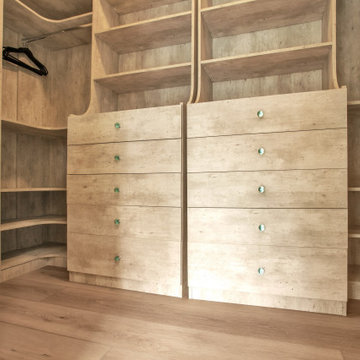
Inspired by sandy shorelines on the California coast, this beachy blonde vinyl floor brings just the right amount of variation to each room. With the Modin Collection, we have raised the bar on luxury vinyl plank. The result is a new standard in resilient flooring. Modin offers true embossed in register texture, a low sheen level, a rigid SPC core, an industry-leading wear layer, and so much more.
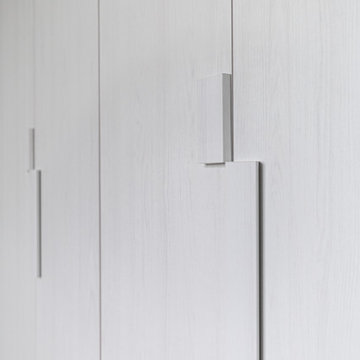
Dettaglio armadio con aperture di design
Large contemporary gender-neutral built-in wardrobe in Other with porcelain floors, brown floor, recessed, beaded inset cabinets and light wood cabinets.
Large contemporary gender-neutral built-in wardrobe in Other with porcelain floors, brown floor, recessed, beaded inset cabinets and light wood cabinets.
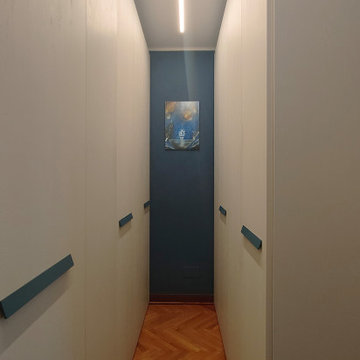
La cabina armadio è accuratamente dimensionata per poter usufruire comodamente dei guardaroba.
Photo of a mid-sized modern gender-neutral walk-in wardrobe in Turin with flat-panel cabinets, light wood cabinets, light hardwood floors, brown floor and recessed.
Photo of a mid-sized modern gender-neutral walk-in wardrobe in Turin with flat-panel cabinets, light wood cabinets, light hardwood floors, brown floor and recessed.
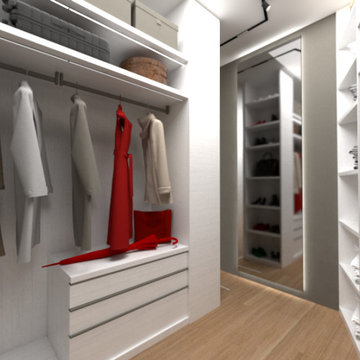
Cabina armadio ampia con boiserie
Design ideas for a large contemporary women's walk-in wardrobe in Rome with open cabinets, light wood cabinets, light hardwood floors and recessed.
Design ideas for a large contemporary women's walk-in wardrobe in Rome with open cabinets, light wood cabinets, light hardwood floors and recessed.
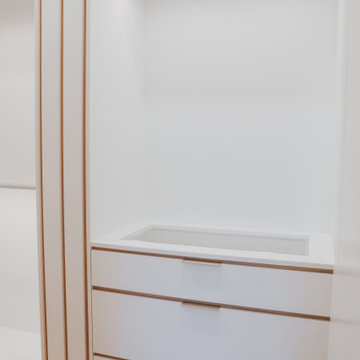
Mid-sized contemporary gender-neutral storage and wardrobe in Toronto with flat-panel cabinets, light wood cabinets, light hardwood floors, brown floor and recessed.
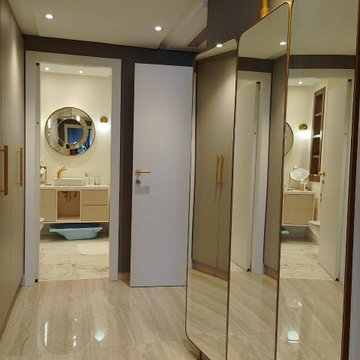
Design ideas for a large transitional gender-neutral dressing room in Rennes with flat-panel cabinets, light wood cabinets, ceramic floors, beige floor and recessed.
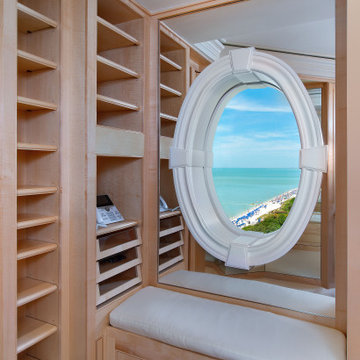
This is an example of a modern storage and wardrobe in Other with flat-panel cabinets, light wood cabinets, carpet and recessed.
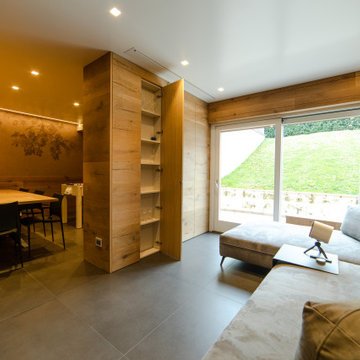
L'armadio bifacciale, che divide la sala da pranzo/sala giochi dal salotto, è totalmente costruito in falegnameria e rivestito in parquet come le pareti, è possibile aprirlo da entrambi i lati ed internamente è dotato di ripiani.
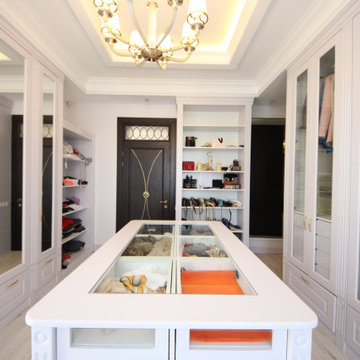
Дом в стиле арт деко, в трех уровнях, выполнен для семьи супругов в возрасте 50 лет, 3-е детей.
Комплектация объекта строительными материалами, мебелью, сантехникой и люстрами из Испании и России.
Storage and Wardrobe Design Ideas with Light Wood Cabinets and Recessed
1