Storage and Wardrobe Design Ideas with Light Wood Cabinets
Refine by:
Budget
Sort by:Popular Today
21 - 40 of 4,469 photos
Item 1 of 2
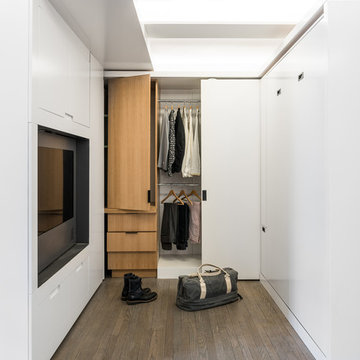
A motorized sliding element creates dedicated dressing room in a 390 sf Manhattan apartment. The TV enclosure with custom speakers from Flow Architech rotates 360 degrees for viewing in the dressing room, or in the living room on the other side.
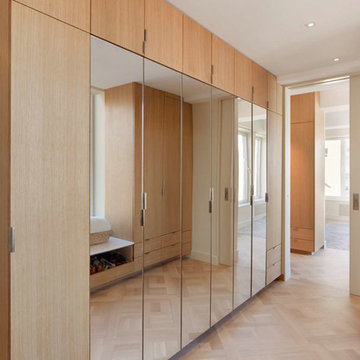
Nicolas Arellano
Large contemporary women's walk-in wardrobe in New York with flat-panel cabinets, light wood cabinets and medium hardwood floors.
Large contemporary women's walk-in wardrobe in New York with flat-panel cabinets, light wood cabinets and medium hardwood floors.
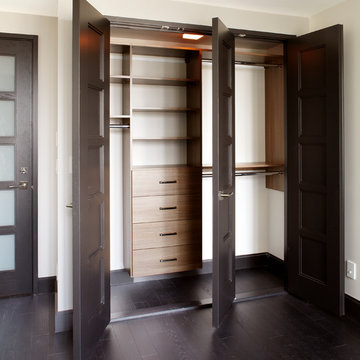
Design ideas for a mid-sized contemporary gender-neutral built-in wardrobe in New York with flat-panel cabinets, light wood cabinets and dark hardwood floors.
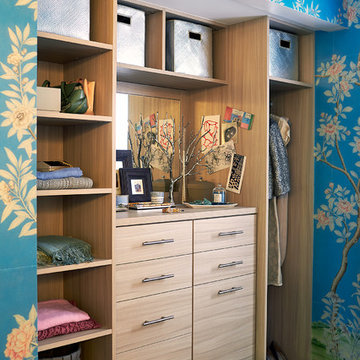
Painted Headboard wall in Ronald McDonald Showhouse - Design by Jennifer Mehditash. Custom Builtin California Closet and laundry bin, with hand painted custom Gracie wallcovering. Currey and Co Lighting
Stacey van Berkel Photography, Mehditash Design, Raina Kattelson styling
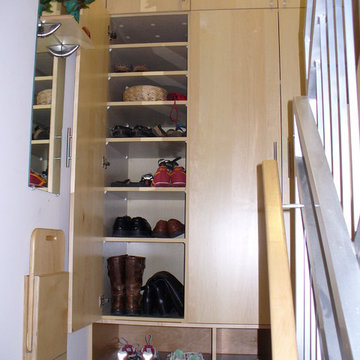
Mid-sized contemporary gender-neutral built-in wardrobe in Burlington with flat-panel cabinets, light wood cabinets and porcelain floors.

© Steve Freihon/ Tungsten LLC
Small contemporary gender-neutral walk-in wardrobe in New York with open cabinets, light wood cabinets and bamboo floors.
Small contemporary gender-neutral walk-in wardrobe in New York with open cabinets, light wood cabinets and bamboo floors.
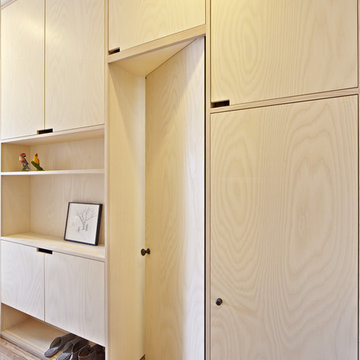
This is an example of a scandinavian gender-neutral built-in wardrobe in New York with flat-panel cabinets, light wood cabinets and medium hardwood floors.

This is an example of a small scandinavian storage and wardrobe in Sydney with light wood cabinets, carpet, grey floor and vaulted.
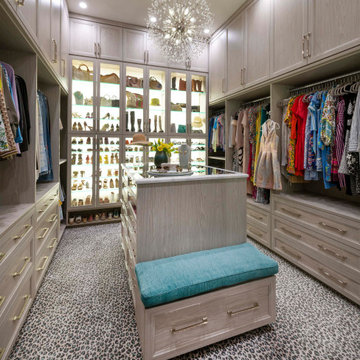
Her Boutique style master closet with lighted shoe storage, island with mirrored top, and custom leopard print carpet
Large transitional women's storage and wardrobe in Dallas with glass-front cabinets, light wood cabinets and carpet.
Large transitional women's storage and wardrobe in Dallas with glass-front cabinets, light wood cabinets and carpet.
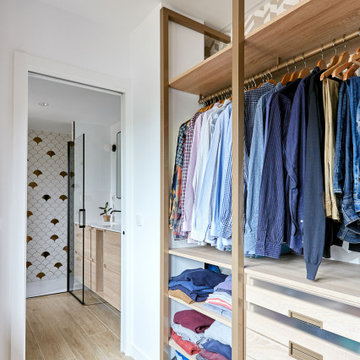
Photo of a large transitional gender-neutral dressing room in Madrid with open cabinets, light wood cabinets and light hardwood floors.
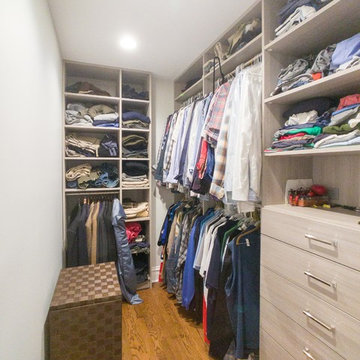
Large transitional gender-neutral walk-in wardrobe in Chicago with flat-panel cabinets, light wood cabinets, medium hardwood floors and brown floor.
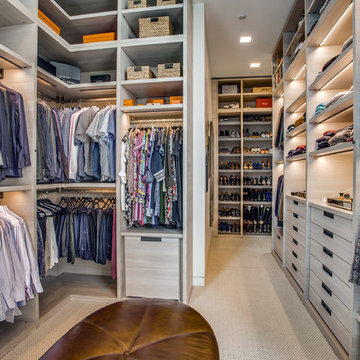
Expansive contemporary walk-in wardrobe in Dallas with flat-panel cabinets, light wood cabinets, carpet and beige floor.
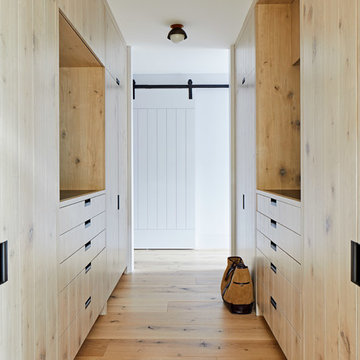
Photo of a beach style gender-neutral walk-in wardrobe in New York with flat-panel cabinets, light wood cabinets and light hardwood floors.
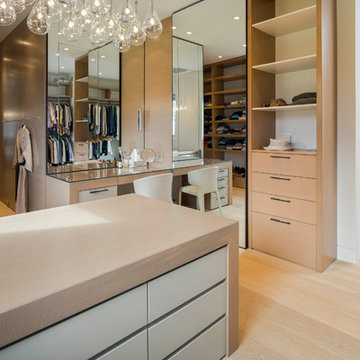
Inspiration for a contemporary gender-neutral dressing room in Toronto with flat-panel cabinets, light wood cabinets, light hardwood floors and beige floor.
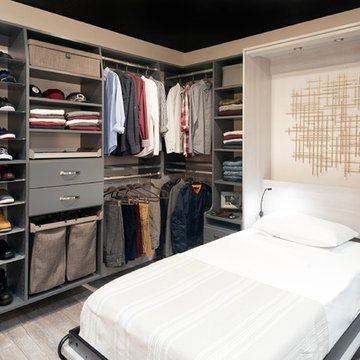
Design ideas for a large contemporary gender-neutral walk-in wardrobe in Other with flat-panel cabinets, light wood cabinets, porcelain floors and beige floor.
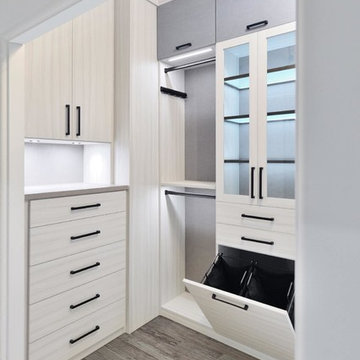
Design ideas for a mid-sized contemporary gender-neutral walk-in wardrobe in Tampa with flat-panel cabinets, light wood cabinets, medium hardwood floors and brown floor.
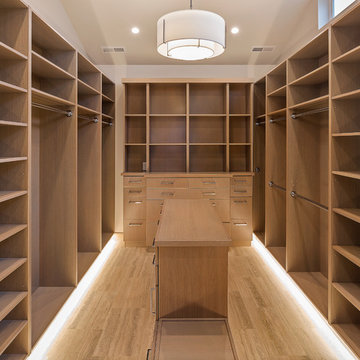
I designed this custom closet for my client. We worked together with an exceptional builder/craftsman to give her shelves and drawers for clothing, shoes, and accessories but also a large hidden safe, built-in hamper, bench and electric and USB port outlets. Floors are heated silver travertine and wood is solid riff-hewn white oak.
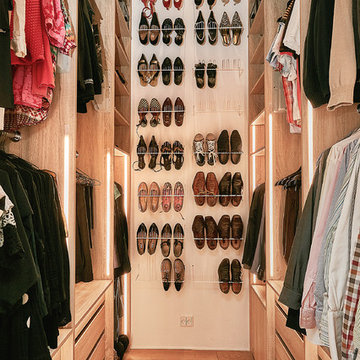
Fotograf Camilla Ropers
This is an example of a contemporary walk-in wardrobe in Copenhagen with flat-panel cabinets, light wood cabinets, light hardwood floors and beige floor.
This is an example of a contemporary walk-in wardrobe in Copenhagen with flat-panel cabinets, light wood cabinets, light hardwood floors and beige floor.
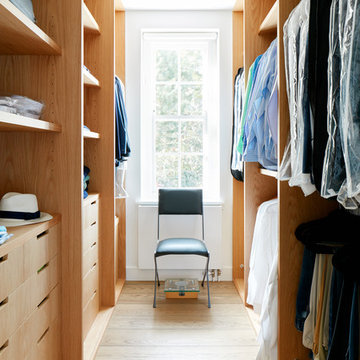
Master Bedroom walk in closet with bespoke joinery.
This is an example of a mid-sized contemporary gender-neutral walk-in wardrobe in London with open cabinets, light wood cabinets and light hardwood floors.
This is an example of a mid-sized contemporary gender-neutral walk-in wardrobe in London with open cabinets, light wood cabinets and light hardwood floors.
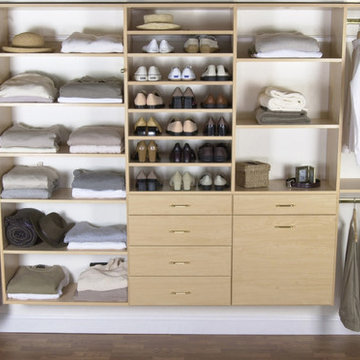
Photo of a mid-sized traditional gender-neutral walk-in wardrobe in Miami with open cabinets, light wood cabinets, light hardwood floors and beige floor.
Storage and Wardrobe Design Ideas with Light Wood Cabinets
2