Storage and Wardrobe Design Ideas with Light Wood Cabinets
Refine by:
Budget
Sort by:Popular Today
1 - 20 of 1,214 photos
Item 1 of 3
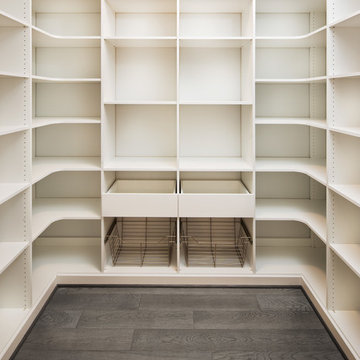
Design ideas for a large modern gender-neutral walk-in wardrobe in DC Metro with flat-panel cabinets, light wood cabinets, light hardwood floors and brown floor.
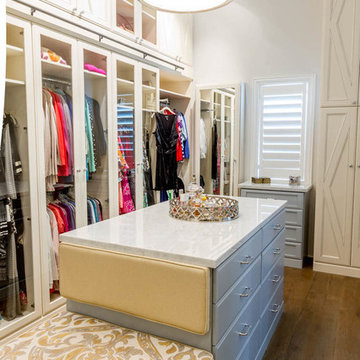
Exquisitely designed by Closet Factory Houston, this custom walk-in closet features hand-crafted, maple diamond doors that are painted in antique white and glazed in a light grey to accentuate the diamond feature. The island boasts Carrera marble tops and velvet jewelry drawer inserts.
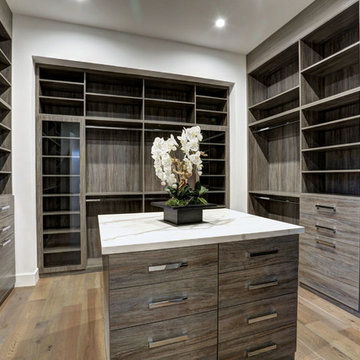
Inspiration for a large modern gender-neutral walk-in wardrobe in Los Angeles with flat-panel cabinets, light wood cabinets, light hardwood floors and brown floor.
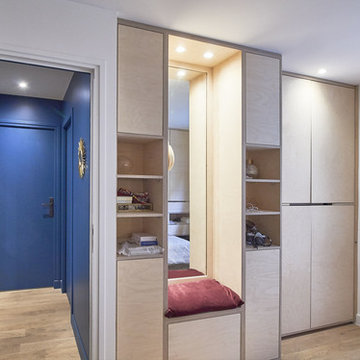
Inspiration for a small gender-neutral built-in wardrobe in Paris with beaded inset cabinets, light wood cabinets and light hardwood floors.
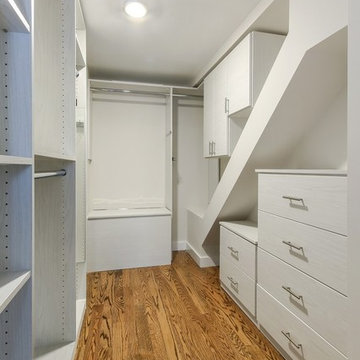
Custom Build Walk In Closet
This is an example of a large contemporary gender-neutral walk-in wardrobe in New York with flat-panel cabinets, light wood cabinets and medium hardwood floors.
This is an example of a large contemporary gender-neutral walk-in wardrobe in New York with flat-panel cabinets, light wood cabinets and medium hardwood floors.
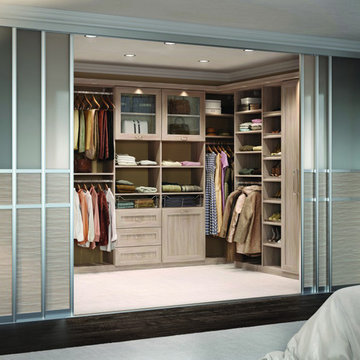
Large contemporary gender-neutral walk-in wardrobe in Los Angeles with shaker cabinets, carpet, light wood cabinets and beige floor.
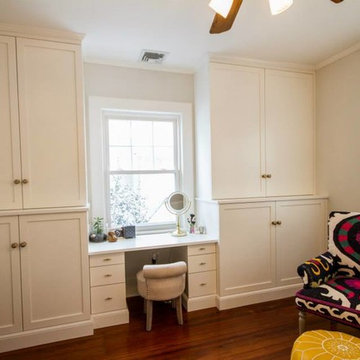
White lacquered modern closet with a built in vanity.
Mid-sized modern women's dressing room in New York with flat-panel cabinets and light wood cabinets.
Mid-sized modern women's dressing room in New York with flat-panel cabinets and light wood cabinets.
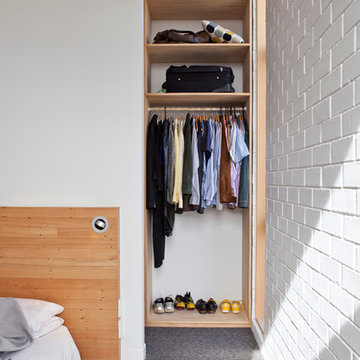
Photography by Jim Janse.
Design ideas for a small contemporary gender-neutral built-in wardrobe in Auckland with open cabinets, light wood cabinets and carpet.
Design ideas for a small contemporary gender-neutral built-in wardrobe in Auckland with open cabinets, light wood cabinets and carpet.

Ce studio multifonction de 22m² a été pensé dans les moindres détails. Totalement optimisé, il s’adapte aux besoins du locataire. A la fois lieu de vie et de travail, l’utilisateur module l’espace à souhait et en toute simplicité. La cuisine, installée sur une estrade, dissimule à la fois les réseaux techniques ainsi que le lit double monté sur roulettes. Autre astuce : le plan de travail escamotable permet d’accueillir deux couverts supplémentaires. Le choix s’est porté sur des tons clairs associés à un contreplaqué bouleau. La salle d’eau traitée en une boite colorée vient contraster avec le reste du studio et apporte une touche de vitalité à l’ensemble. Le jeu des lignes ajoute une vibration et une esthétique à l’espace.
Collaboration : Batiik Studio. Photos : Bertrand Fompeyrine
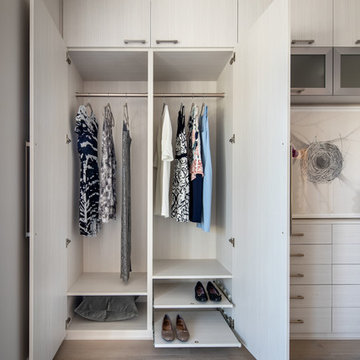
Small contemporary gender-neutral built-in wardrobe in San Francisco with flat-panel cabinets, light wood cabinets, light hardwood floors and brown floor.
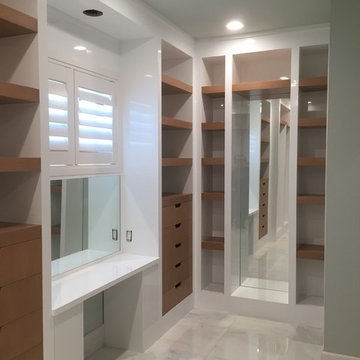
Walk In closet unit in white melamine with cognac melamine shelves and drawers. And a small mirror vanity.
Design ideas for a large contemporary gender-neutral walk-in wardrobe in Miami with flat-panel cabinets, light wood cabinets and marble floors.
Design ideas for a large contemporary gender-neutral walk-in wardrobe in Miami with flat-panel cabinets, light wood cabinets and marble floors.
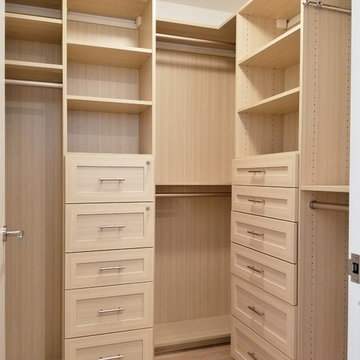
THIS SMALL WALK-IN CLOSET DONE IN ETCHED SUMMER BREEZE FINISH WITH SMALL SHAKERS DRAWERS STYLE FEATURE A LONG HANGING AREA AND PLENTY OF REGULAR HANGING. 11 DRAWERS INCLUDING TWO JEWELRY DRAWERS WITH JEWELRY INSERTS, TWO TILT-OUT DRAWERS FACES WITH LOCKS TO KEEP VALUABLES.
THIS CLOSET WITH IT'S PREVIOUS SETTING (ROD AND SHELF) HELD LESS THAN 10 FEET HANGING, THIS DESIGN WILL ALLOW APPROX 12 FEET OF HANGING ALONE, THE ADJUSTABLE SHELVING FOR FOLDED ITEMS, HANDBAGS AND HATS STORAGE AND PLENTY OF DRAWERS KEEPING SMALLER AND LARGER GARMENTS NEAT AND ORGANIZED
DETAILS:
*Shaker Small faces
*Full extension ball bearing slide - for all drawers
*Satin Nickel Bar Pull #H709 - for all handles
*Garment rod: Satin Nickel
PHOTOS TAKEN BY BEN AVIRAM
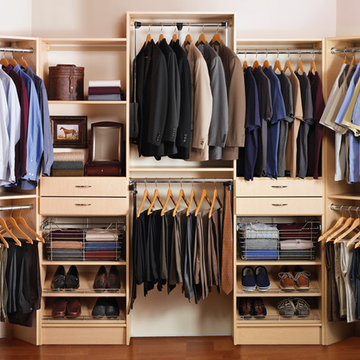
Custom closet organizers
This is an example of a large contemporary men's walk-in wardrobe in Indianapolis with open cabinets, light wood cabinets, medium hardwood floors and brown floor.
This is an example of a large contemporary men's walk-in wardrobe in Indianapolis with open cabinets, light wood cabinets, medium hardwood floors and brown floor.
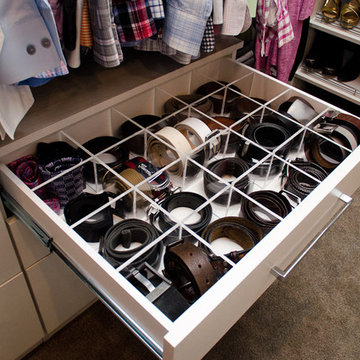
Designer: Susan Martin-Gibbons
Photography: Pretty Pear Photography
Inspiration for a large transitional gender-neutral walk-in wardrobe in Indianapolis with open cabinets, light wood cabinets and carpet.
Inspiration for a large transitional gender-neutral walk-in wardrobe in Indianapolis with open cabinets, light wood cabinets and carpet.
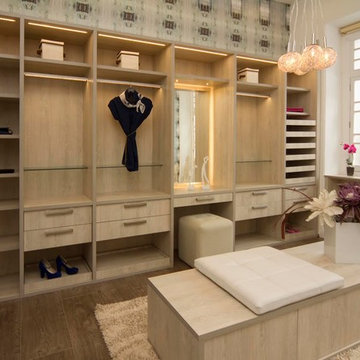
Mid-sized contemporary gender-neutral walk-in wardrobe in Houston with flat-panel cabinets, light wood cabinets and ceramic floors.
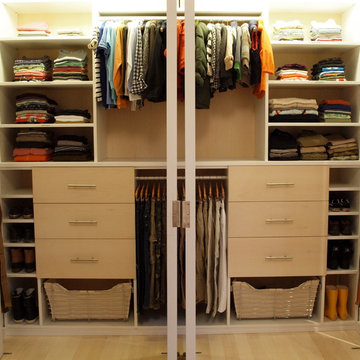
Closet design in collaboration with Transform Closets
This is an example of a mid-sized contemporary men's built-in wardrobe in New York with light wood cabinets and light hardwood floors.
This is an example of a mid-sized contemporary men's built-in wardrobe in New York with light wood cabinets and light hardwood floors.
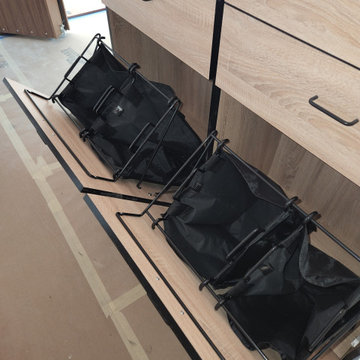
Premium closet "Southern Artika" with black edgebanding, hanging, shelving, bench, island and tilt out hampers
Design ideas for a large walk-in wardrobe in Los Angeles with flat-panel cabinets, light wood cabinets and medium hardwood floors.
Design ideas for a large walk-in wardrobe in Los Angeles with flat-panel cabinets, light wood cabinets and medium hardwood floors.

East wall of this walk-in closet. Cabinet doors are open to reveal storage for pants, belts, and some long hang dresses and jumpsuits. A built-in tilt hamper sits below the long hang section. The pants are arranged on 6 slide out racks.
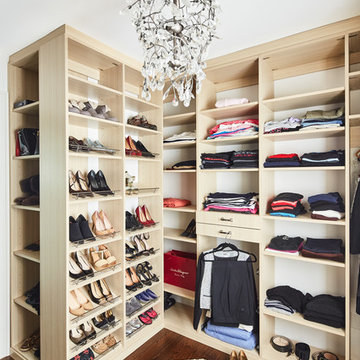
His and her walk-in closets provide the ultimate in organization. Custom cabinetry with open shelving allow for easy visibility and ample space for organizing while the chandelier provides the inspiration for the perfect outfit choice.
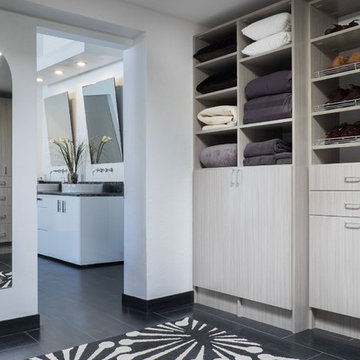
This is an example of a large modern gender-neutral dressing room in Other with flat-panel cabinets, light wood cabinets, porcelain floors and black floor.
Storage and Wardrobe Design Ideas with Light Wood Cabinets
1