Storage and Wardrobe Design Ideas with Light Wood Cabinets
Refine by:
Budget
Sort by:Popular Today
1 - 20 of 471 photos
Item 1 of 3
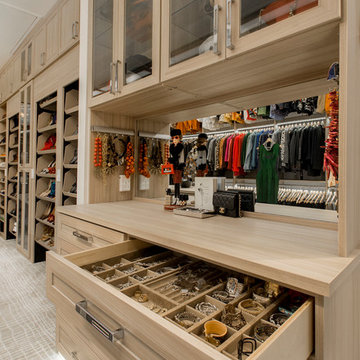
This master closet is pure luxury! The floor to ceiling storage cabinets and drawers wastes not a single inch of space. Rotating automated shoe racks and wardrobe lifts make it easy to stay organized. Lighted clothes racks and glass cabinets highlight this beautiful space. Design by California Closets | Space by Hatfield Builders & Remodelers | Photography by Versatile Imaging
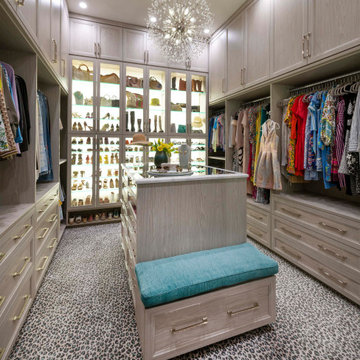
Her Boutique style master closet with lighted shoe storage, island with mirrored top, and custom leopard print carpet
Large transitional women's storage and wardrobe in Dallas with glass-front cabinets, light wood cabinets and carpet.
Large transitional women's storage and wardrobe in Dallas with glass-front cabinets, light wood cabinets and carpet.
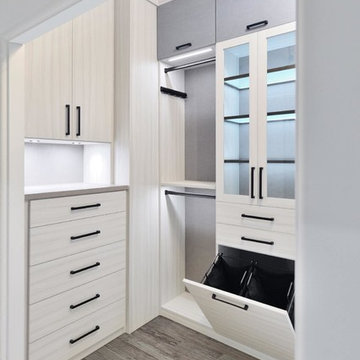
Design ideas for a mid-sized contemporary gender-neutral walk-in wardrobe in Tampa with flat-panel cabinets, light wood cabinets, medium hardwood floors and brown floor.
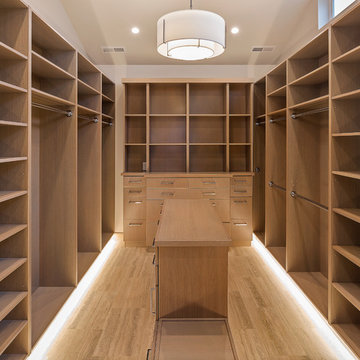
I designed this custom closet for my client. We worked together with an exceptional builder/craftsman to give her shelves and drawers for clothing, shoes, and accessories but also a large hidden safe, built-in hamper, bench and electric and USB port outlets. Floors are heated silver travertine and wood is solid riff-hewn white oak.
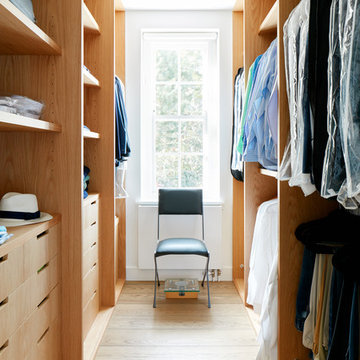
Master Bedroom walk in closet with bespoke joinery.
This is an example of a mid-sized contemporary gender-neutral walk-in wardrobe in London with open cabinets, light wood cabinets and light hardwood floors.
This is an example of a mid-sized contemporary gender-neutral walk-in wardrobe in London with open cabinets, light wood cabinets and light hardwood floors.
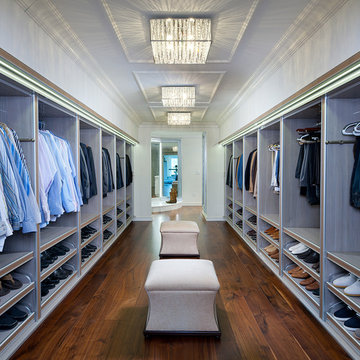
Craig Thompson Photography
This is an example of an expansive contemporary men's dressing room in Other with open cabinets, light wood cabinets and dark hardwood floors.
This is an example of an expansive contemporary men's dressing room in Other with open cabinets, light wood cabinets and dark hardwood floors.
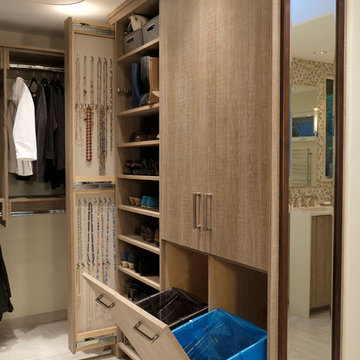
Master Suite has a walk-in closet. A secret tall pull-out for jewelry. Custom accessories abound; pull-outs for; pants, ties, scarfs and shoes. Open and closed storage. Pull-out valet rods, belt racks and hooks. Drawers with inserts and dividers. Two tilt-out hampers for laundry. Mirrors, A great space to start or end your day.
Photo DeMane Design
Winner: 1st Place, ASID WA, Large Bath
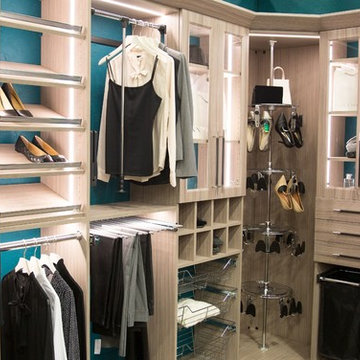
This is an example of a small contemporary gender-neutral walk-in wardrobe in Other with glass-front cabinets and light wood cabinets.
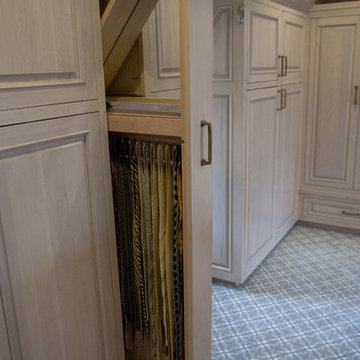
Design ideas for a mid-sized traditional gender-neutral walk-in wardrobe in Cleveland with raised-panel cabinets, light wood cabinets and carpet.
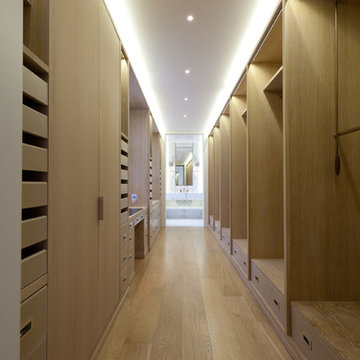
Hand crafted bespoke walk in wardrobe attached to the master bathroom.
Large modern walk-in wardrobe in London with light wood cabinets and light hardwood floors.
Large modern walk-in wardrobe in London with light wood cabinets and light hardwood floors.
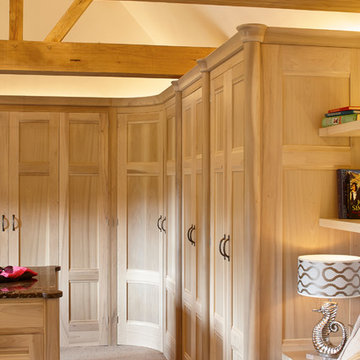
A Beautiful washed tulip wood walk in dressing room with a tall corner carousel shoe storage unit. A central island provides ample storage and a bathroom is accessed via bedroom doors.
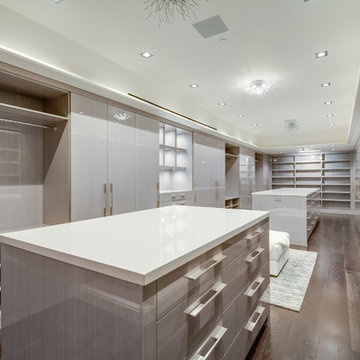
A spacious calm white modern closet is perfectly fit for the man to store clothes conveniently.
Photo of an expansive modern men's walk-in wardrobe in Los Angeles with flat-panel cabinets, light wood cabinets, medium hardwood floors, brown floor and vaulted.
Photo of an expansive modern men's walk-in wardrobe in Los Angeles with flat-panel cabinets, light wood cabinets, medium hardwood floors, brown floor and vaulted.
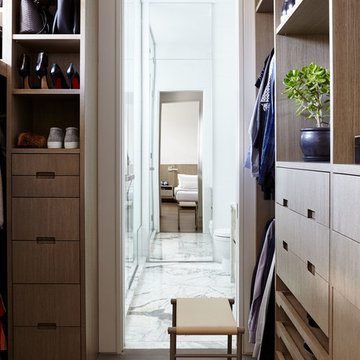
Joshua McHugh
Mid-sized modern gender-neutral walk-in wardrobe in New York with flat-panel cabinets, light wood cabinets, medium hardwood floors and brown floor.
Mid-sized modern gender-neutral walk-in wardrobe in New York with flat-panel cabinets, light wood cabinets, medium hardwood floors and brown floor.
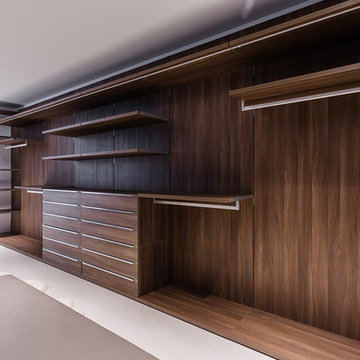
Project Type: Interior & Cabinetry Design
Year Designed: 2016
Location: Beverly Hills, California, USA
Size: 7,500 square feet
Construction Budget: $5,000,000
Status: Built
CREDITS:
Designer of Interior Built-In Work: Archillusion Design, MEF Inc, LA Modern Kitchen.
Architect: X-Ten Architecture
Interior Cabinets: Miton Kitchens Italy, LA Modern Kitchen
Photographer: Katya Grozovskaya
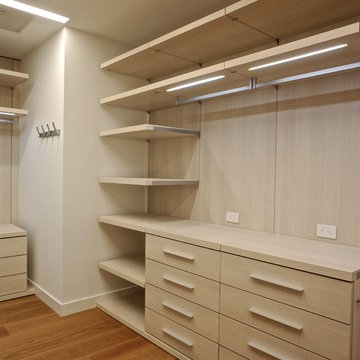
Moderna Light finish closets
Inspiration for a large modern gender-neutral walk-in wardrobe in Miami with flat-panel cabinets, light wood cabinets and medium hardwood floors.
Inspiration for a large modern gender-neutral walk-in wardrobe in Miami with flat-panel cabinets, light wood cabinets and medium hardwood floors.
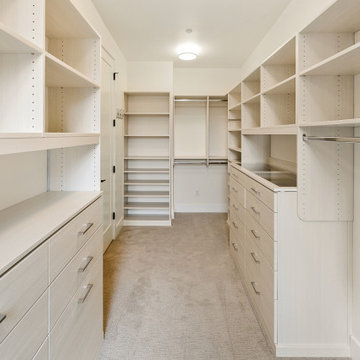
Inspiration for a large modern gender-neutral walk-in wardrobe in Seattle with flat-panel cabinets, light wood cabinets, carpet and grey floor.
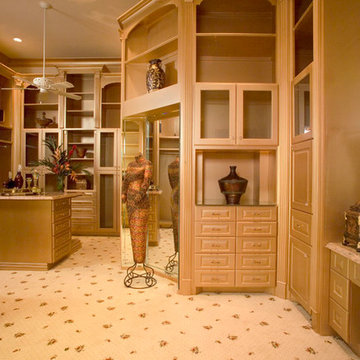
This is an example of an expansive mediterranean gender-neutral dressing room in Houston with light wood cabinets and carpet.
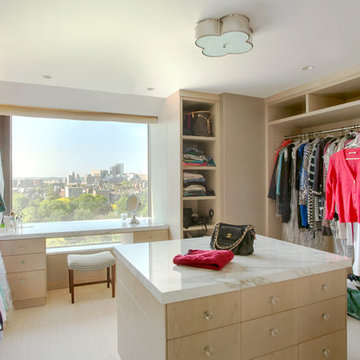
Interior Design - Lewis Interiors
Photography - Eric Roth
Inspiration for an expansive contemporary women's dressing room in Boston with flat-panel cabinets, light wood cabinets and carpet.
Inspiration for an expansive contemporary women's dressing room in Boston with flat-panel cabinets, light wood cabinets and carpet.
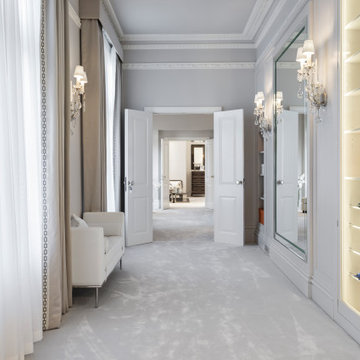
This is an example of a large contemporary women's walk-in wardrobe in London with recessed-panel cabinets and light wood cabinets.
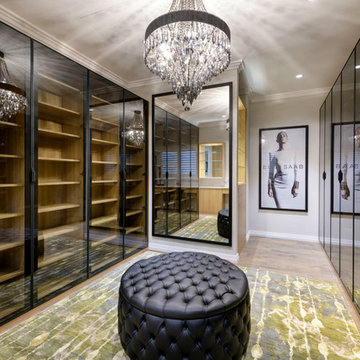
Our Client wanted a large walk in robe, so we took a bedroom and turned it into this, with lots of storage for shoes, handbags and clothes. There is also a long dressing table at the other end of the room.
Walls: Dulux Grey Pebble Half. Ceiling: Dulux Ceiling White. Robes: Academy Custom Interiors, Perth. Floors: Signature Oak Flooring. Rug: Jenny Jones. Ottoman: The Upholstery Shop, Perth. Pendant: Tilleys Lighting, Perth. Artwork and Oversized Mirror: Custom from Demmer Galleries, Perth.
Photography: DMax Photography
Storage and Wardrobe Design Ideas with Light Wood Cabinets
1