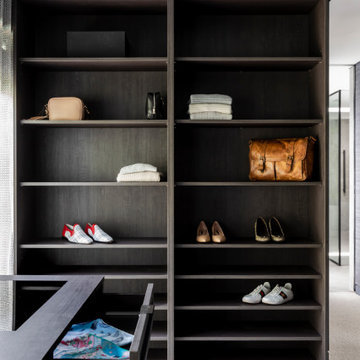Storage and Wardrobe Design Ideas with Marble Floors and Carpet
Refine by:
Budget
Sort by:Popular Today
1 - 20 of 16,238 photos

Inspiration for a large midcentury gender-neutral walk-in wardrobe in Sydney with flat-panel cabinets, light wood cabinets, carpet and beige floor.

Photo of a mid-sized contemporary walk-in wardrobe in Melbourne with open cabinets, dark wood cabinets, carpet and orange floor.

This is an example of a small scandinavian storage and wardrobe in Sydney with light wood cabinets, carpet, grey floor and vaulted.

This luxury dressing room has a safari theme.
Featuring polytec notaio walnut and laminex brushed bronze. Previously the room had two entrances, by deleting one of the entrances, we were able to create a cul-de-sac style space at one end for a beautiful floating dressing table on front of the "halo effect" of the backlit feature mirror.
To maximise space and organisation all clothing was measured and shoes counted.
Angling the shoe shelves made enough space for the seat to fit in front of the shoes without needing to project beyond the main cabinetry.
Shoe drawers stack casual shoes vertically for convenience of viewing and selecting.
A custom scarf rack ensures scarves are very visible and stored in a non slip solution, making great use of the narrow space outside the ensuite.
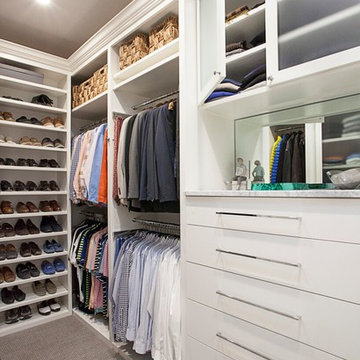
This is an example of a mid-sized transitional men's walk-in wardrobe in Dallas with flat-panel cabinets, white cabinets, carpet and grey floor.
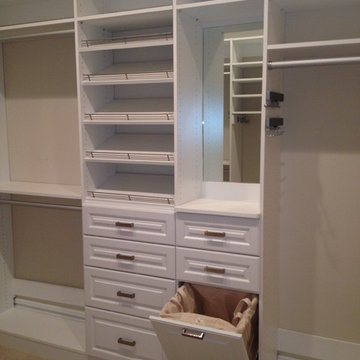
Walk-In closet with raised panel drawer fronts, slanted shoe shelves, and tilt-out hamper.
Inspiration for a large traditional gender-neutral walk-in wardrobe in Other with raised-panel cabinets, white cabinets and carpet.
Inspiration for a large traditional gender-neutral walk-in wardrobe in Other with raised-panel cabinets, white cabinets and carpet.
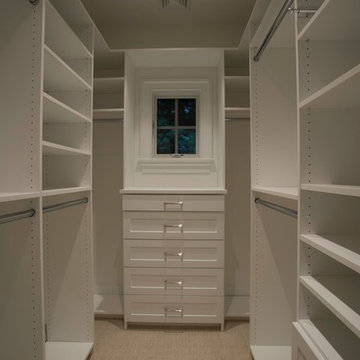
Small transitional gender-neutral walk-in wardrobe in New York with open cabinets, white cabinets, beige floor and carpet.
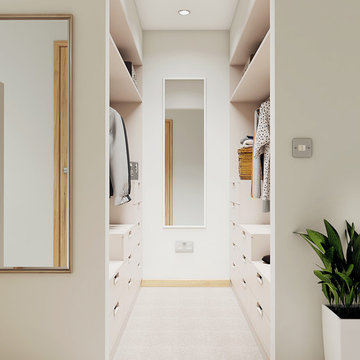
Walk-in his and hers with variety of storage. Part of Master bedroom transformation.
Inspiration for a small contemporary gender-neutral dressing room in Cambridgeshire with flat-panel cabinets, white cabinets and carpet.
Inspiration for a small contemporary gender-neutral dressing room in Cambridgeshire with flat-panel cabinets, white cabinets and carpet.
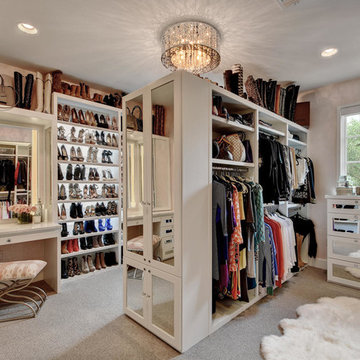
Inspiration for a transitional women's dressing room in Austin with open cabinets, white cabinets, carpet and beige floor.
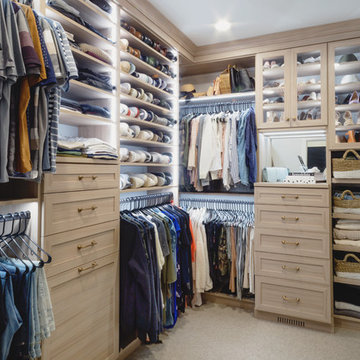
California Closets Master Walk-In in Minneapolis, MN. Custom made in California Closets exclusive Cassini Beach finish from the Tesoro collection. Lit shelving and hanging sections. Drawers and Hamper, with custom mirror backing. Crown molding, custom vented toe-kick. Floor to ceiling, built-in cabinet design. Shaker mitered drawer and doors with glass inserts.
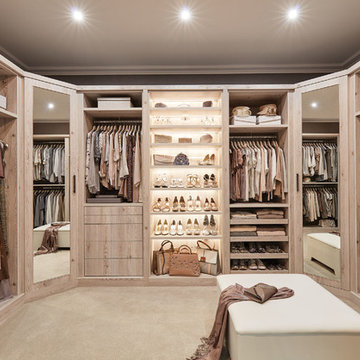
Transcending the boundaries of conventional bedroom storage, this exquisite dressing room has everything you could dream of and room for more. Every pair of shoes, every bracelet and necklace, every tie and cufflink all conveniently stored away. Hidden or on display, the choice is yours. From open shelving with integrated lights to pull out shoe racks with soft close mechanisms, you can have it all. When featured in our stunning White Larch finish, this dressing room is the epitome of indulgence.
Illuminate your favourite shoes and show off their shine and sparkle with integrated LED lighting. These elegant lights create a warm glow in the room so the mood remains sophisticated and luxurious, allowing you to admire your collection while you choose the perfect pair for the occasion.
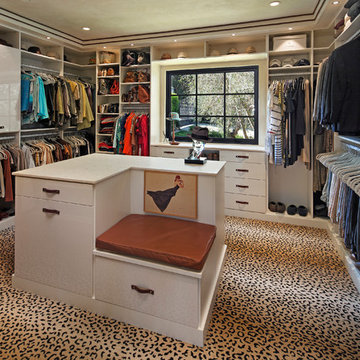
Architect: Tom Ochsner
General Contractor: Allen Construction
Photographer: Jim Bartsch Photography
Inspiration for a large mediterranean women's walk-in wardrobe in Santa Barbara with flat-panel cabinets, white cabinets and carpet.
Inspiration for a large mediterranean women's walk-in wardrobe in Santa Barbara with flat-panel cabinets, white cabinets and carpet.
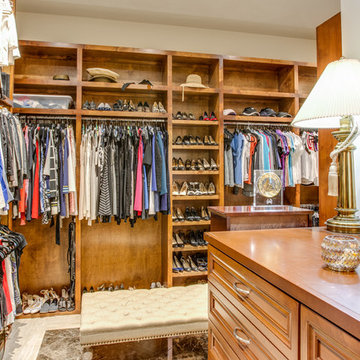
Four Walls Photography
Photo of a large transitional women's dressing room in Austin with raised-panel cabinets, medium wood cabinets, marble floors and white floor.
Photo of a large transitional women's dressing room in Austin with raised-panel cabinets, medium wood cabinets, marble floors and white floor.
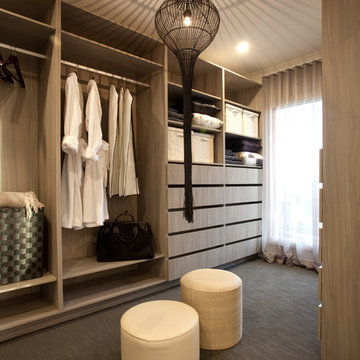
Inspiration for a mid-sized contemporary gender-neutral storage and wardrobe in Melbourne with flat-panel cabinets and carpet.
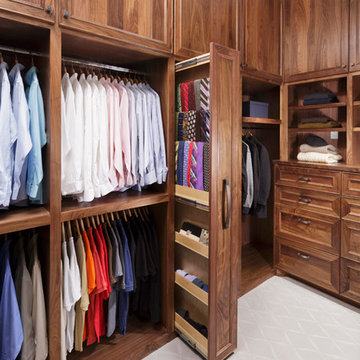
Photos: Kolanowski Studio;
Design: Pam Smallwood
Design ideas for a traditional men's walk-in wardrobe in Houston with recessed-panel cabinets, dark wood cabinets and carpet.
Design ideas for a traditional men's walk-in wardrobe in Houston with recessed-panel cabinets, dark wood cabinets and carpet.
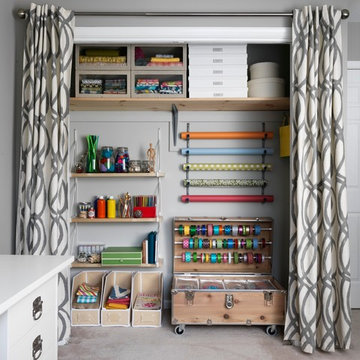
Jonny Valiant
This is an example of a transitional built-in wardrobe in New York with light wood cabinets and carpet.
This is an example of a transitional built-in wardrobe in New York with light wood cabinets and carpet.
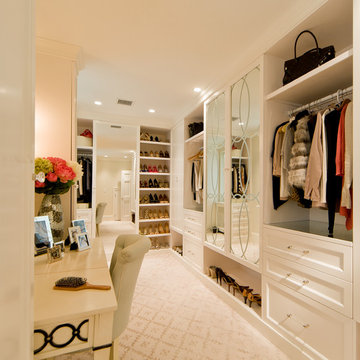
Master Closet/Dressing Area
Photo Credit: J Allen Smith
Inspiration for a large traditional women's dressing room in DC Metro with recessed-panel cabinets, white cabinets and carpet.
Inspiration for a large traditional women's dressing room in DC Metro with recessed-panel cabinets, white cabinets and carpet.
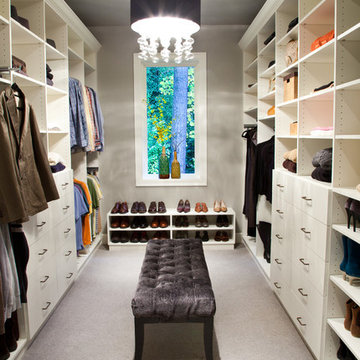
Approximately 160 square feet, this classy HIS & HER Master Closet is the first Oregon project of Closet Theory. Surrounded by the lush Oregon green beauty, this exquisite 5br/4.5b new construction in prestigious Dunthorpe, Oregon needed a master closet to match.
Features of the closet:
White paint grade wood cabinetry with base and crown
Cedar lining for coats behind doors
Furniture accessories include chandelier and ottoman
Lingerie Inserts
Pull-out Hooks
Tie Racks
Belt Racks
Flat Adjustable Shoe Shelves
Full Length Framed Mirror
Maison Inc. was lead designer for the home, Ryan Lynch of Tricolor Construction was GC, and Kirk Alan Wood & Design were the fabricators.

Photo of a large traditional gender-neutral walk-in wardrobe in Dallas with shaker cabinets, white cabinets, marble floors and white floor.
Storage and Wardrobe Design Ideas with Marble Floors and Carpet
1
