Storage and Wardrobe Design Ideas with Marble Floors and Concrete Floors
Refine by:
Budget
Sort by:Popular Today
1 - 20 of 1,192 photos
Item 1 of 3
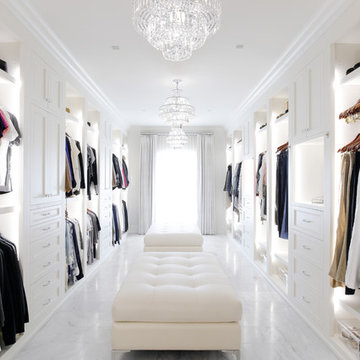
This is an example of a traditional women's dressing room in Nashville with open cabinets, white cabinets, grey floor and marble floors.

Photo of a large traditional gender-neutral walk-in wardrobe in Dallas with shaker cabinets, white cabinets, marble floors and white floor.
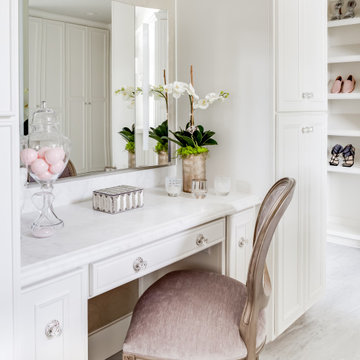
The "hers" master closet is bathed in natural light and boasts custom leaded glass french doors, completely custom cabinets, a makeup vanity, towers of shoe glory, a dresser island, Swarovski crystal cabinet pulls...even custom vent covers.
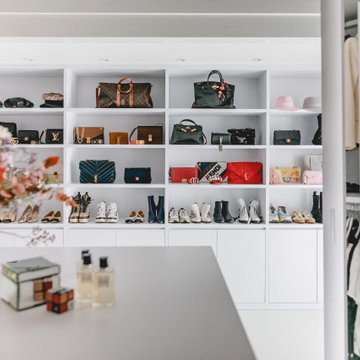
Ankleide nach Maß gefertigt mit offenen Regalen und geschlossenen Drehtürenschränken
This is an example of a large contemporary gender-neutral dressing room in Cologne with open cabinets, white cabinets, marble floors and white floor.
This is an example of a large contemporary gender-neutral dressing room in Cologne with open cabinets, white cabinets, marble floors and white floor.
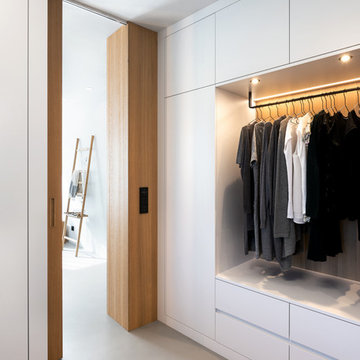
Photo of a scandinavian gender-neutral walk-in wardrobe in Munich with flat-panel cabinets, white cabinets, concrete floors and grey floor.
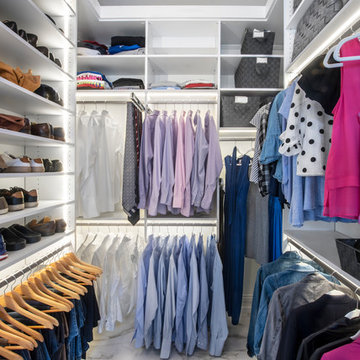
Design by Molly Anderson of Closet Works
Design ideas for a mid-sized modern gender-neutral walk-in wardrobe in Chicago with shaker cabinets, white cabinets, marble floors and multi-coloured floor.
Design ideas for a mid-sized modern gender-neutral walk-in wardrobe in Chicago with shaker cabinets, white cabinets, marble floors and multi-coloured floor.
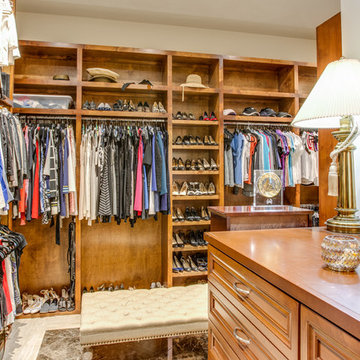
Four Walls Photography
Photo of a large transitional women's dressing room in Austin with raised-panel cabinets, medium wood cabinets, marble floors and white floor.
Photo of a large transitional women's dressing room in Austin with raised-panel cabinets, medium wood cabinets, marble floors and white floor.
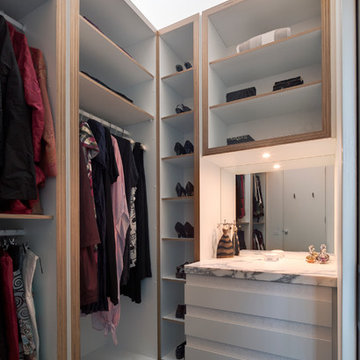
The walk in wardrobe provides ample and neatly ordered storage. Photo by Peter Bennetts
Design ideas for a small contemporary women's walk-in wardrobe in Melbourne with flat-panel cabinets, white cabinets and concrete floors.
Design ideas for a small contemporary women's walk-in wardrobe in Melbourne with flat-panel cabinets, white cabinets and concrete floors.
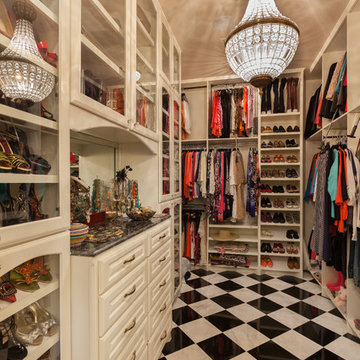
Connie Anderson Photography
Inspiration for a traditional walk-in wardrobe in Houston with glass-front cabinets, beige cabinets and marble floors.
Inspiration for a traditional walk-in wardrobe in Houston with glass-front cabinets, beige cabinets and marble floors.
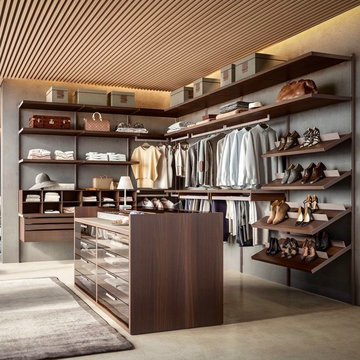
Large contemporary gender-neutral walk-in wardrobe in Miami with open cabinets, brown cabinets, concrete floors and beige floor.
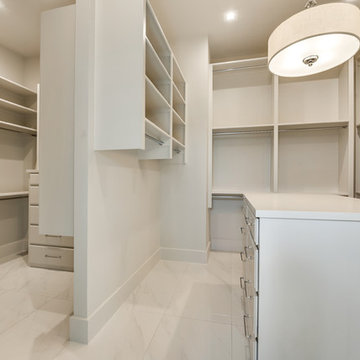
Inspiration for a large modern gender-neutral walk-in wardrobe in Dallas with louvered cabinets, white cabinets, marble floors and white floor.
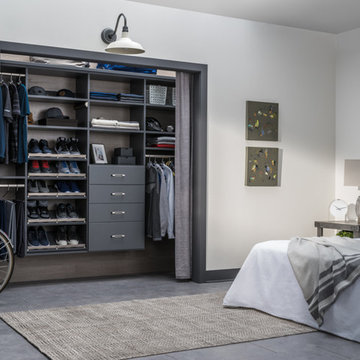
Design ideas for a small contemporary gender-neutral built-in wardrobe in Detroit with grey cabinets, concrete floors and beige floor.
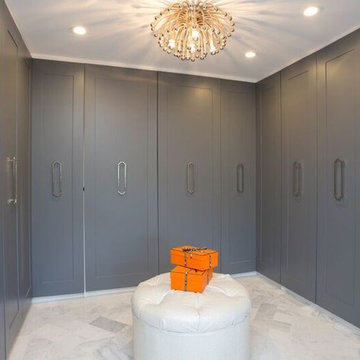
This is an example of a large eclectic gender-neutral walk-in wardrobe in Los Angeles with shaker cabinets, grey cabinets and marble floors.
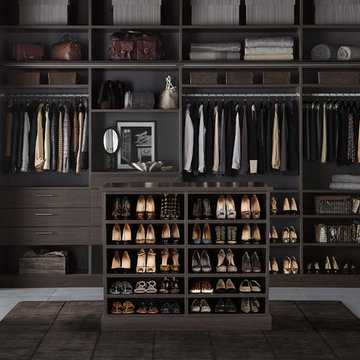
TCS Closets
Master closet in Ebony with smooth-front drawers and solid and tempered glass doors, brushed nickel hardware, integrated lighting and customizable island.

The seated vanity is accessed via the ante for quiet separation from the bedroom. As a more curated space, it sets the tone before entering the bathroom and provides easy access to the private water closet. The built-in cabinetry and tall lit mirror draw the eye upward to the silver metallic grasscloth that lines the ceiling light cove with a glamorous shimmer. As a simple transitory space without the untidiness of a sink, it provides an attractive everyday sequence that announces the entry to the en suite bathroom. A marble slab opening leads into the main bathroom amenities.
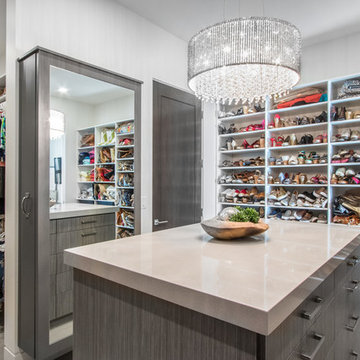
Mid-sized contemporary women's dressing room in Salt Lake City with grey cabinets, concrete floors and grey floor.
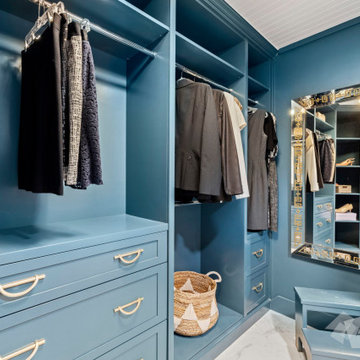
Step inside this jewel box closet and breathe in the calm. Beautiful organization, and dreamy, saturated color can make your morning better.
Custom cabinets painted with Benjamin Moore Stained Glass, and gold accent hardware combine to create an elevated experience when getting ready in the morning.
The space was originally one room with dated built ins that didn’t provide much space.
By building out a wall to divide the room and adding French doors to separate closet from dressing room, the owner was able to have a beautiful transition from public to private spaces, and a lovely area to prepare for the day.
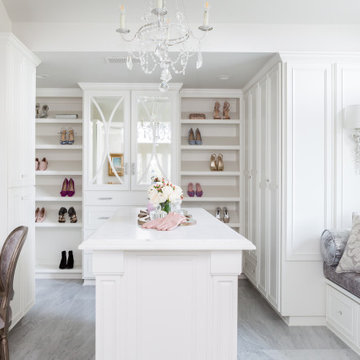
The "hers" master closet is bathed in natural light and boasts custom leaded glass french doors, completely custom cabinets, a makeup vanity, towers of shoe glory, a dresser island, Swarovski crystal cabinet pulls...even custom vent covers.
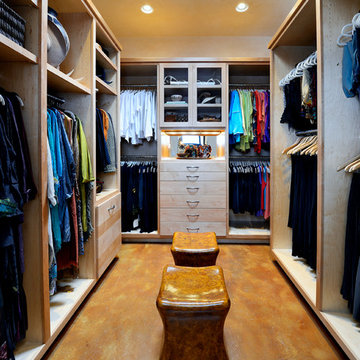
We built 24" deep boxes to really showcase the beauty of this walk-in closet. Taller hanging was installed for longer jackets and dusters, and short hanging for scarves. Custom-designed jewelry trays were added. Valet rods were mounted to help organize outfits and simplify packing for trips. A pair of antique benches makes the space inviting.

A walk-in closet is a luxurious and practical addition to any home, providing a spacious and organized haven for clothing, shoes, and accessories.
Typically larger than standard closets, these well-designed spaces often feature built-in shelves, drawers, and hanging rods to accommodate a variety of wardrobe items.
Ample lighting, whether natural or strategically placed fixtures, ensures visibility and adds to the overall ambiance. Mirrors and dressing areas may be conveniently integrated, transforming the walk-in closet into a private dressing room.
The design possibilities are endless, allowing individuals to personalize the space according to their preferences, making the walk-in closet a functional storage area and a stylish retreat where one can start and end the day with ease and sophistication.
Storage and Wardrobe Design Ideas with Marble Floors and Concrete Floors
1