Storage and Wardrobe Design Ideas with Cork Floors and Marble Floors
Refine by:
Budget
Sort by:Popular Today
1 - 20 of 759 photos

A walk-in closet is a luxurious and practical addition to any home, providing a spacious and organized haven for clothing, shoes, and accessories.
Typically larger than standard closets, these well-designed spaces often feature built-in shelves, drawers, and hanging rods to accommodate a variety of wardrobe items.
Ample lighting, whether natural or strategically placed fixtures, ensures visibility and adds to the overall ambiance. Mirrors and dressing areas may be conveniently integrated, transforming the walk-in closet into a private dressing room.
The design possibilities are endless, allowing individuals to personalize the space according to their preferences, making the walk-in closet a functional storage area and a stylish retreat where one can start and end the day with ease and sophistication.
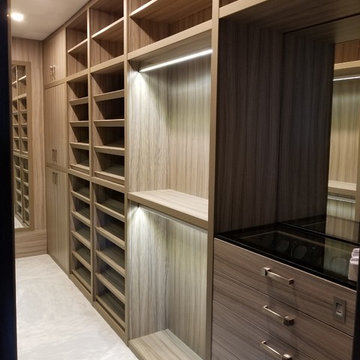
Inspiration for a large transitional gender-neutral walk-in wardrobe in Miami with open cabinets, light wood cabinets, marble floors and white floor.
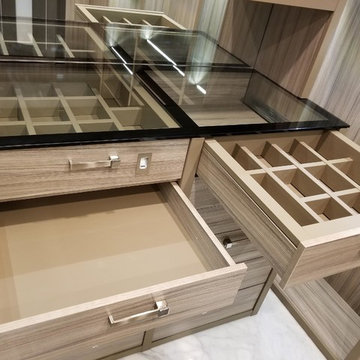
Inspiration for a large transitional gender-neutral walk-in wardrobe in Miami with open cabinets, light wood cabinets, marble floors and white floor.
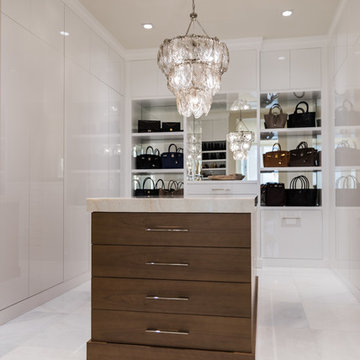
Robert Madrid Photography
Photo of a large traditional women's walk-in wardrobe in Miami with flat-panel cabinets, marble floors, white cabinets and white floor.
Photo of a large traditional women's walk-in wardrobe in Miami with flat-panel cabinets, marble floors, white cabinets and white floor.
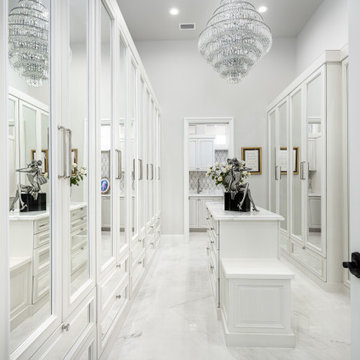
We love this master closet's sparkling chandeliers and marble floor.
Inspiration for an expansive modern women's walk-in wardrobe in Phoenix with glass-front cabinets, white cabinets, marble floors, white floor and coffered.
Inspiration for an expansive modern women's walk-in wardrobe in Phoenix with glass-front cabinets, white cabinets, marble floors, white floor and coffered.
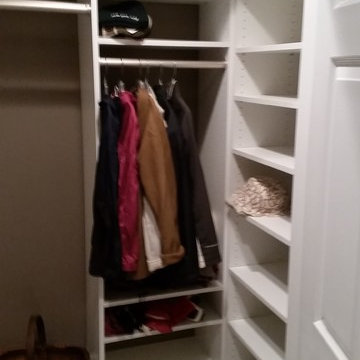
This was a small storage solution for the front closet to the house. The heights were very low so we custom built a hanging system to allow jackets, coats and any other items for the shelves.
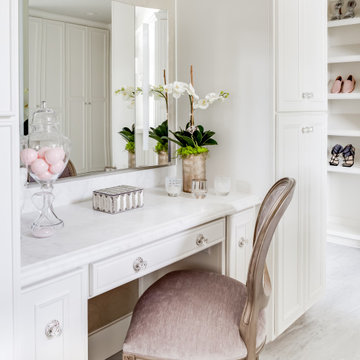
The "hers" master closet is bathed in natural light and boasts custom leaded glass french doors, completely custom cabinets, a makeup vanity, towers of shoe glory, a dresser island, Swarovski crystal cabinet pulls...even custom vent covers.
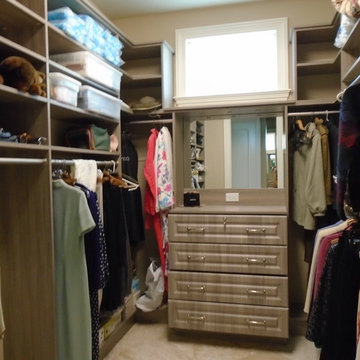
Master his
Design ideas for a large traditional gender-neutral walk-in wardrobe in Miami with raised-panel cabinets, grey cabinets and marble floors.
Design ideas for a large traditional gender-neutral walk-in wardrobe in Miami with raised-panel cabinets, grey cabinets and marble floors.
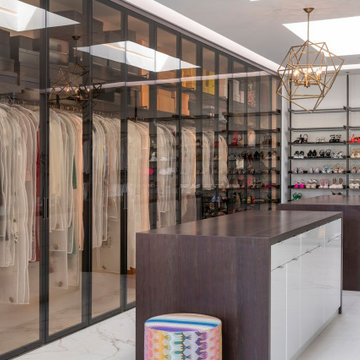
Serenity Indian Wells modern mansion luxury dressing room & closet. Photo by William MacCollum.
Photo of an expansive modern gender-neutral dressing room in Los Angeles with white cabinets, marble floors, white floor and recessed.
Photo of an expansive modern gender-neutral dressing room in Los Angeles with white cabinets, marble floors, white floor and recessed.
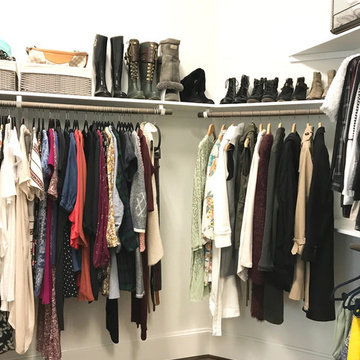
Mid-sized transitional women's walk-in wardrobe in Houston with open cabinets, cork floors and brown floor.
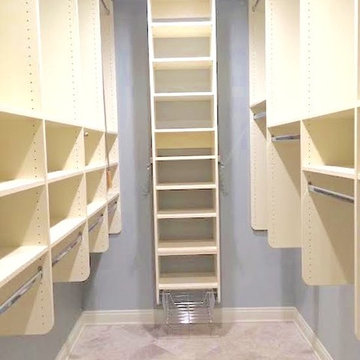
Richard Creative (photo credits)
This is an example of a large traditional women's walk-in wardrobe in New Orleans with open cabinets, white cabinets and marble floors.
This is an example of a large traditional women's walk-in wardrobe in New Orleans with open cabinets, white cabinets and marble floors.
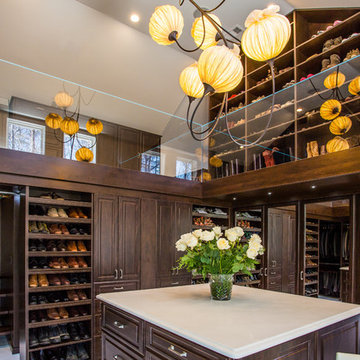
This closet design was a Top Shelf Award Winner for 2014. Special custom touches for both "His" side and "Her" side.
Photo of an expansive traditional gender-neutral dressing room in Other with raised-panel cabinets, dark wood cabinets and marble floors.
Photo of an expansive traditional gender-neutral dressing room in Other with raised-panel cabinets, dark wood cabinets and marble floors.
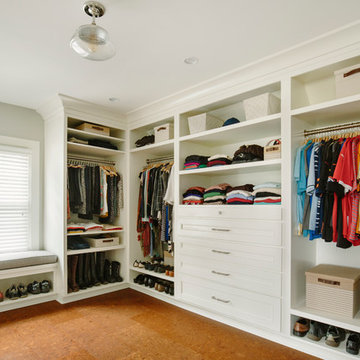
A large and luxurious walk-in closet we designed for this Laurelhurst home. The space is organized to a T, with designated spots for everything and anything - including his and her sides, shoe storage, jewelry storage, and more.
For more about Angela Todd Studios, click here: https://www.angelatoddstudios.com/
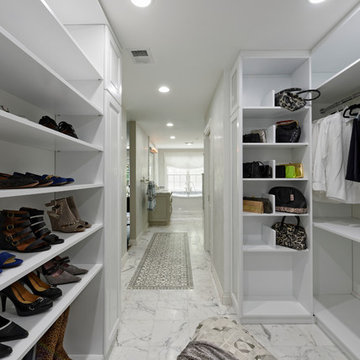
Large transitional gender-neutral walk-in wardrobe in DC Metro with raised-panel cabinets, white cabinets, marble floors and white floor.
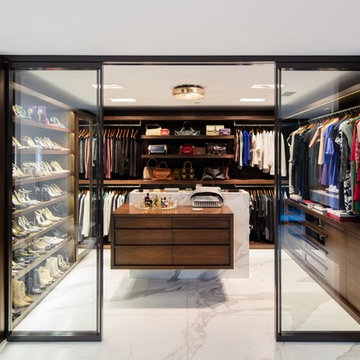
Steve Lerum
Inspiration for a large contemporary gender-neutral walk-in wardrobe in Orange County with dark wood cabinets, marble floors, open cabinets and grey floor.
Inspiration for a large contemporary gender-neutral walk-in wardrobe in Orange County with dark wood cabinets, marble floors, open cabinets and grey floor.
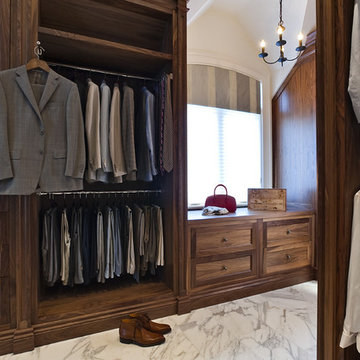
Walk in Closet with Custom Walnut Millwork
Inspiration for a large traditional men's walk-in wardrobe in Toronto with dark wood cabinets, marble floors and recessed-panel cabinets.
Inspiration for a large traditional men's walk-in wardrobe in Toronto with dark wood cabinets, marble floors and recessed-panel cabinets.
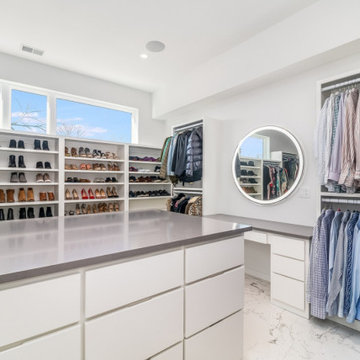
Master closet with open display and personal styling vanity.
Photos: Reel Tour Media
Design ideas for a large contemporary gender-neutral storage and wardrobe in Chicago with flat-panel cabinets, white cabinets, marble floors and grey floor.
Design ideas for a large contemporary gender-neutral storage and wardrobe in Chicago with flat-panel cabinets, white cabinets, marble floors and grey floor.
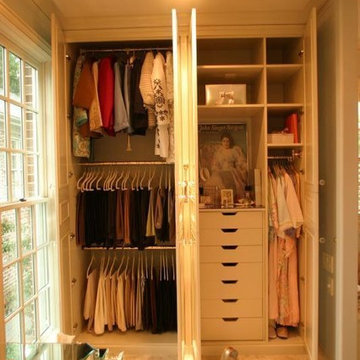
Photo of a large traditional women's dressing room in Houston with recessed-panel cabinets, white cabinets and marble floors.
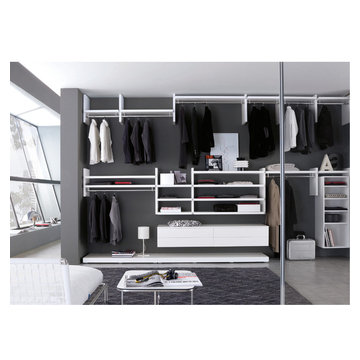
Matt lacquer walk in wardrobe - This shows the complete freedom to fully wall hang and customise every dimension of your particular size and design.
Photo of a small contemporary gender-neutral walk-in wardrobe in Dorset with white cabinets, marble floors and open cabinets.
Photo of a small contemporary gender-neutral walk-in wardrobe in Dorset with white cabinets, marble floors and open cabinets.
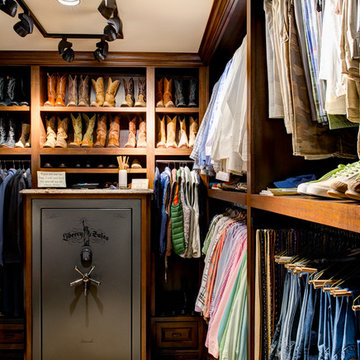
Mark Menjivar Photography
Inspiration for a large traditional men's walk-in wardrobe in Austin with open cabinets, medium wood cabinets and marble floors.
Inspiration for a large traditional men's walk-in wardrobe in Austin with open cabinets, medium wood cabinets and marble floors.
Storage and Wardrobe Design Ideas with Cork Floors and Marble Floors
1