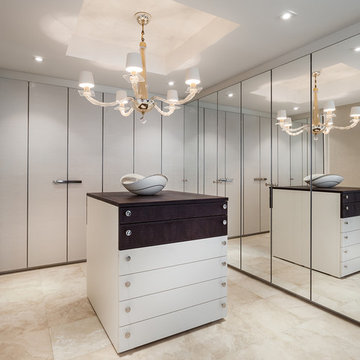Storage and Wardrobe Design Ideas with Marble Floors
Refine by:
Budget
Sort by:Popular Today
121 - 140 of 661 photos
Item 1 of 2
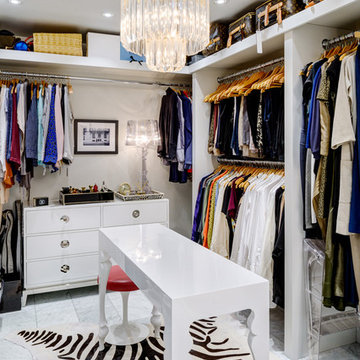
This is an example of a contemporary women's walk-in wardrobe in Seattle with open cabinets, white cabinets and marble floors.
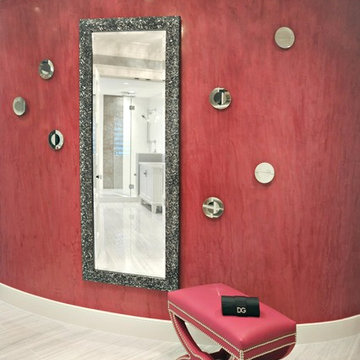
A nail head upholstered bench sits upon a white Siberian tiled floor against a curved pink wall. Photography by Vicky Tan
Photo of a mid-sized traditional walk-in wardrobe in Vancouver with flat-panel cabinets, white cabinets and marble floors.
Photo of a mid-sized traditional walk-in wardrobe in Vancouver with flat-panel cabinets, white cabinets and marble floors.
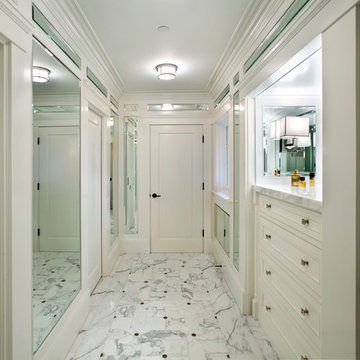
Photo of a mediterranean storage and wardrobe in San Francisco with beaded inset cabinets, white cabinets and marble floors.
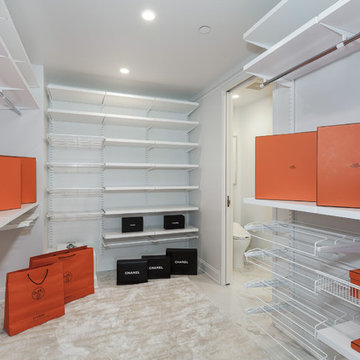
This is an example of a large modern gender-neutral walk-in wardrobe in Los Angeles with open cabinets, white cabinets, marble floors and white floor.
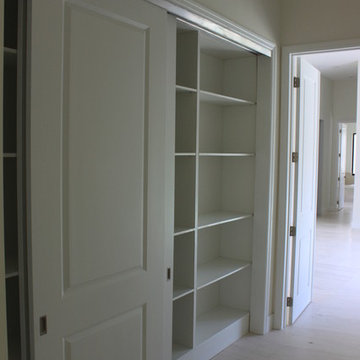
Design ideas for a mid-sized transitional gender-neutral built-in wardrobe in Miami with shaker cabinets, white cabinets, marble floors and beige floor.
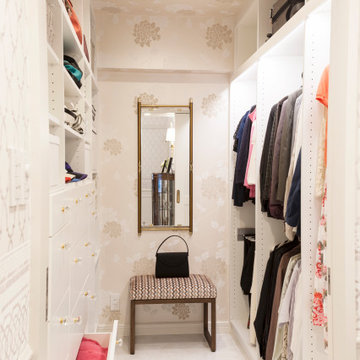
イギリスのローラアアシュレイ壁紙を全面に、海外のよううな美しいウォークインクローゼットをデザイン造作
Inspiration for a mid-sized traditional gender-neutral walk-in wardrobe in Osaka with open cabinets, white cabinets, marble floors and white floor.
Inspiration for a mid-sized traditional gender-neutral walk-in wardrobe in Osaka with open cabinets, white cabinets, marble floors and white floor.
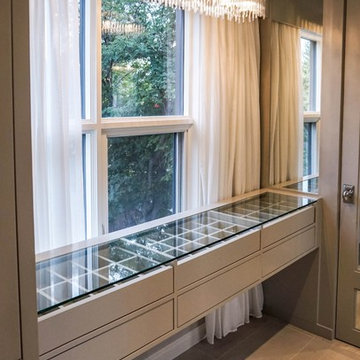
Master closet for her with mirror doors. LED lighting on the inside, with plexi glass dividers. Wood painted solid color.
Large contemporary gender-neutral dressing room in Calgary with grey cabinets, marble floors and flat-panel cabinets.
Large contemporary gender-neutral dressing room in Calgary with grey cabinets, marble floors and flat-panel cabinets.
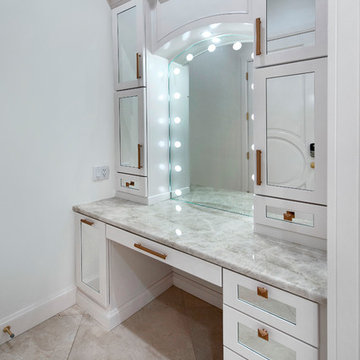
This is an example of a large contemporary women's walk-in wardrobe in Oklahoma City with shaker cabinets, white cabinets and marble floors.
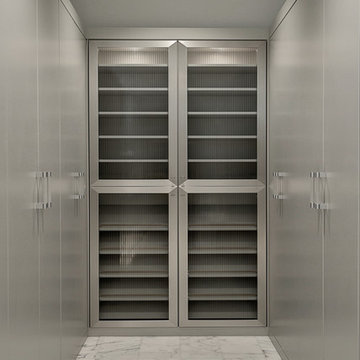
Azalea is The 2012 New American Home as commissioned by the National Association of Home Builders and was featured and shown at the International Builders Show and in Florida Design Magazine, Volume 22; No. 4; Issue 24-12. With 4,335 square foot of air conditioned space and a total under roof square footage of 5,643 this home has four bedrooms, four full bathrooms, and two half bathrooms. It was designed and constructed to achieve the highest level of “green” certification while still including sophisticated technology such as retractable window shades, motorized glass doors and a high-tech surveillance system operable just by the touch of an iPad or iPhone. This showcase residence has been deemed an “urban-suburban” home and happily dwells among single family homes and condominiums. The two story home brings together the indoors and outdoors in a seamless blend with motorized doors opening from interior space to the outdoor space. Two separate second floor lounge terraces also flow seamlessly from the inside. The front door opens to an interior lanai, pool, and deck while floor-to-ceiling glass walls reveal the indoor living space. An interior art gallery wall is an entertaining masterpiece and is completed by a wet bar at one end with a separate powder room. The open kitchen welcomes guests to gather and when the floor to ceiling retractable glass doors are open the great room and lanai flow together as one cohesive space. A summer kitchen takes the hospitality poolside.
Awards:
2012 Golden Aurora Award – “Best of Show”, Southeast Building Conference
– Grand Aurora Award – “Best of State” – Florida
– Grand Aurora Award – Custom Home, One-of-a-Kind $2,000,001 – $3,000,000
– Grand Aurora Award – Green Construction Demonstration Model
– Grand Aurora Award – Best Energy Efficient Home
– Grand Aurora Award – Best Solar Energy Efficient House
– Grand Aurora Award – Best Natural Gas Single Family Home
– Aurora Award, Green Construction – New Construction over $2,000,001
– Aurora Award – Best Water-Wise Home
– Aurora Award – Interior Detailing over $2,000,001
2012 Parade of Homes – “Grand Award Winner”, HBA of Metro Orlando
– First Place – Custom Home
2012 Major Achievement Award, HBA of Metro Orlando
– Best Interior Design
2012 Orlando Home & Leisure’s:
– Outdoor Living Space of the Year
– Specialty Room of the Year
2012 Gold Nugget Awards, Pacific Coast Builders Conference
– Grand Award, Indoor/Outdoor Space
– Merit Award, Best Custom Home 3,000 – 5,000 sq. ft.
2012 Design Excellence Awards, Residential Design & Build magazine
– Best Custom Home 4,000 – 4,999 sq ft
– Best Green Home
– Best Outdoor Living
– Best Specialty Room
– Best Use of Technology
2012 Residential Coverings Award, Coverings Show
2012 AIA Orlando Design Awards
– Residential Design, Award of Merit
– Sustainable Design, Award of Merit
2012 American Residential Design Awards, AIBD
– First Place – Custom Luxury Homes, 4,001 – 5,000 sq ft
– Second Place – Green Design
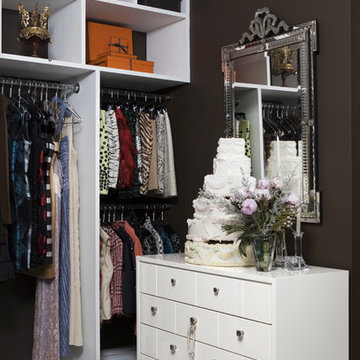
This dressing room area is punctuated with unique elements like the wedding cake sculpture by Will Cotton and a Wedding Ceremonial Head Dress from VW Home,. A Venetian glass mirror from Karl Kemp is in direct contrast with a CL Sterling modern ceiling fixture, the Bungalow 5 dresser and the White Gemstone tile from NY Stone on the floor.
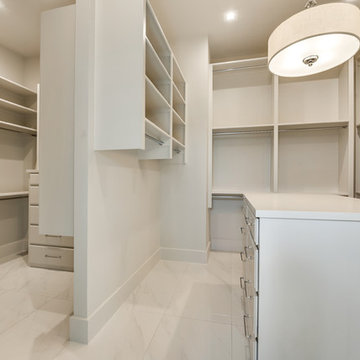
Inspiration for a large modern gender-neutral walk-in wardrobe in Dallas with louvered cabinets, white cabinets, marble floors and white floor.
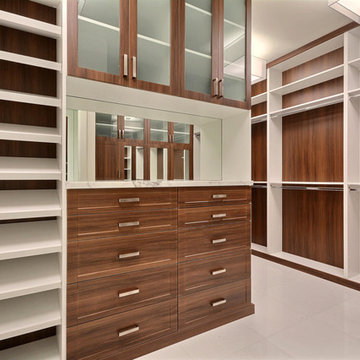
7773 Charney Ln Boca Raton, FL 33496
Price: $3,975,000
Boca Raton: St. Andrews Country Club
Lakefront Property
Exclusive Guarded & Gated Community
Contemporary Style
5 Bed | 5.5 Bath | 3 Car Garage
Lot: 14,000 SQ FT
Total Footage: 8,300 SQ FT
A/C Footage: 6,068 SQ FT
NEW CONSTRUCTION. Luxury and clean sophistication define this spectacular lakefront estate. This strikingly elegant 5 bedroom, 5.1 bath residence features magnificent architecture and exquisite custom finishes throughout. Beautiful ceiling treatments,marble floors, and custom cabinetry reflect the ultimate in high design. A formal living room and formal dining room create the perfect atmosphere for grand living. A gourmet chef's kitchen includes state of the art appliances, as well as a large butler's pantry. Just off the kitchen, a light filled morning room and large family room overlook beautiful lake views. Upstairs a grand master suite includes luxurious bathroom, separate study or gym and large sitting room with private balcony.
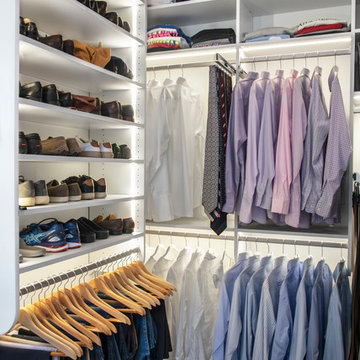
Design by Molly Anderson of Closet Works
Design ideas for a mid-sized modern gender-neutral walk-in wardrobe in Chicago with shaker cabinets, white cabinets, marble floors and multi-coloured floor.
Design ideas for a mid-sized modern gender-neutral walk-in wardrobe in Chicago with shaker cabinets, white cabinets, marble floors and multi-coloured floor.
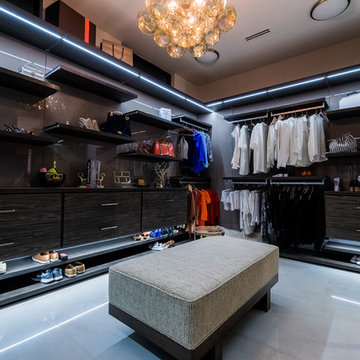
Inspiration for an expansive modern dressing room in Miami with flat-panel cabinets, dark wood cabinets, marble floors and grey floor.

Квартира в жилом комплексе «Рублевские огни» на Западе Москвы была выбрана во многом из-за красивых видов, которые открываются с 22 этажа. Она стала подарком родителей для сына-студента — первым отдельным жильем молодого человека, началом самостоятельной жизни.
Архитектор: Тимур Шарипов
Подбор мебели: Ольга Истомина
Светодизайнер: Сергей Назаров
Фото: Сергей Красюк
Этот проект был опубликован на интернет-портале Интерьер + Дизайн
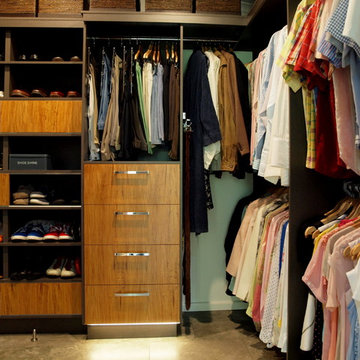
Silvio Testa
This is an example of a mid-sized modern gender-neutral walk-in wardrobe in Brisbane with open cabinets, medium wood cabinets and marble floors.
This is an example of a mid-sized modern gender-neutral walk-in wardrobe in Brisbane with open cabinets, medium wood cabinets and marble floors.
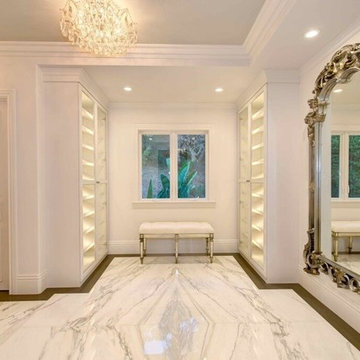
Expansive contemporary gender-neutral walk-in wardrobe in San Diego with open cabinets, white cabinets and marble floors.
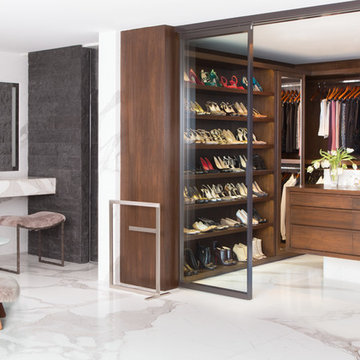
Contemporary women's walk-in wardrobe in Los Angeles with flat-panel cabinets, dark wood cabinets, marble floors and white floor.
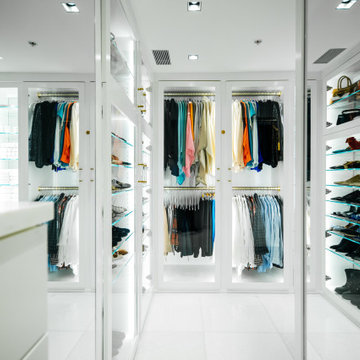
White contemporary Walk in Master Closet featuring a built in dresser with upper cabinet, brass hanging rods, handbag storage display unit. Two beautiful shoe shelving units have a mirrored back, glass shelves and glass inset doors.
Storage and Wardrobe Design Ideas with Marble Floors
7
