Storage and Wardrobe Design Ideas with Medium Hardwood Floors
Refine by:
Budget
Sort by:Popular Today
101 - 120 of 8,688 photos
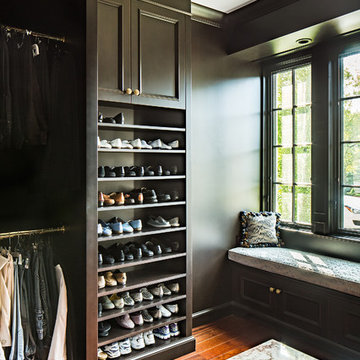
closet Cabinetry: erik kitchen design- avon nj
Interior Design: Rob Hesslein
Design ideas for a large traditional men's walk-in wardrobe in New York with dark wood cabinets, medium hardwood floors and recessed-panel cabinets.
Design ideas for a large traditional men's walk-in wardrobe in New York with dark wood cabinets, medium hardwood floors and recessed-panel cabinets.

This lovely master closet is finished with traditional white melamine and thermofoil raised panel fronts to closely match the existing bathroom area. Using the full height of the room allowed for open shelving above clothing sections used for decorative display. The center island contains 2 tilt out hampers and 6 drawer banks for added storage. The countertop is Grey Savoie by Victostone. To create a column effect around the window, tall pull outs were used on both sides for scarf/necklace storage for her and belt/tie storage for him. The finishing touches include matte round aluminum rods, clear Lucite jewelry tray, valet rods, belt racks, hidden wall safe, and a pull out ironing station cabinet. LED lighting was routed into the shelving above all rods and puck lights above the two dresser areas, creating additional pizzazz and glamour to the space. The goal of this closet was to make the dressing area for a couple as a meeting place, conducive to conversation and organization. Designed by Donna Siben for Closet Organizing Systems
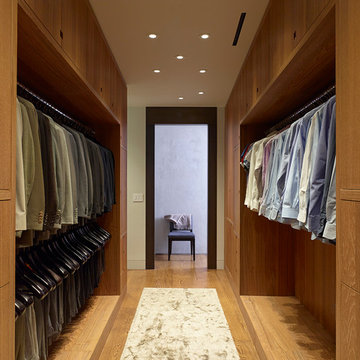
John Linden
Large contemporary men's walk-in wardrobe in New York with open cabinets, medium wood cabinets, medium hardwood floors and brown floor.
Large contemporary men's walk-in wardrobe in New York with open cabinets, medium wood cabinets, medium hardwood floors and brown floor.
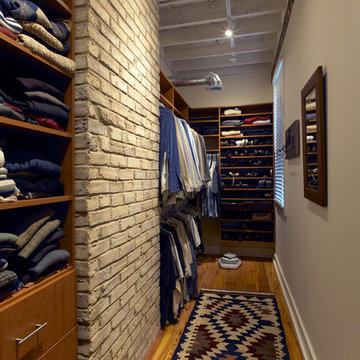
Anthony May Photography
This is an example of a mid-sized industrial men's walk-in wardrobe in Chicago with flat-panel cabinets, medium wood cabinets and medium hardwood floors.
This is an example of a mid-sized industrial men's walk-in wardrobe in Chicago with flat-panel cabinets, medium wood cabinets and medium hardwood floors.
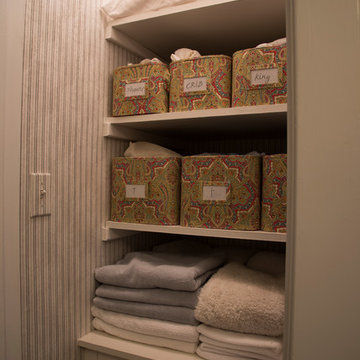
Design ideas for a small traditional gender-neutral built-in wardrobe in Milwaukee with flat-panel cabinets, white cabinets and medium hardwood floors.
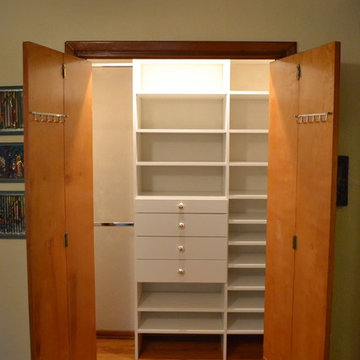
Contemporary built-in wardrobe in Orlando with white cabinets and medium hardwood floors.
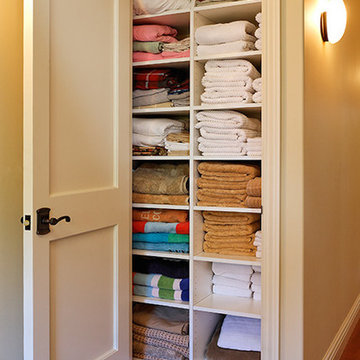
Inspiration for a mid-sized built-in wardrobe in Sacramento with medium hardwood floors.
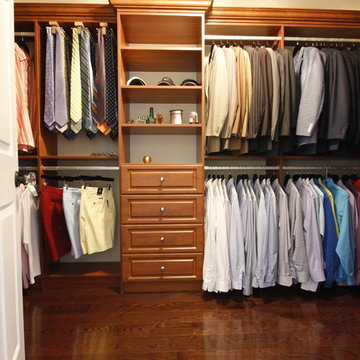
Photo of a large traditional men's walk-in wardrobe in Other with raised-panel cabinets, medium wood cabinets and medium hardwood floors.
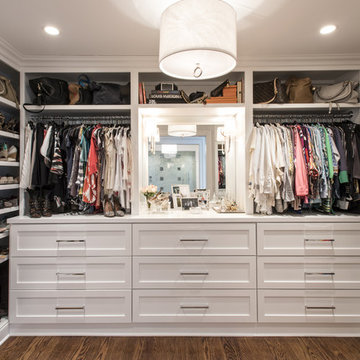
Architecture and Construction by Rock Paper Hammer.
Interior Design by Lindsay Habeeb.
Photography by Andrew Hyslop.
Photo of a large transitional women's dressing room in Louisville with recessed-panel cabinets, white cabinets and medium hardwood floors.
Photo of a large transitional women's dressing room in Louisville with recessed-panel cabinets, white cabinets and medium hardwood floors.
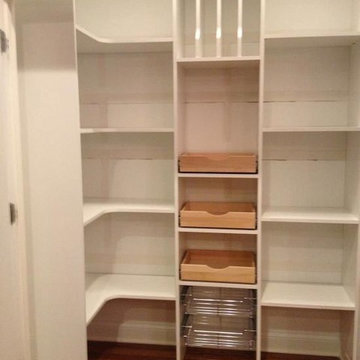
Pantry designed and installed by Hoosier Closets.
Photo of a mid-sized traditional gender-neutral walk-in wardrobe in Indianapolis with white cabinets and medium hardwood floors.
Photo of a mid-sized traditional gender-neutral walk-in wardrobe in Indianapolis with white cabinets and medium hardwood floors.
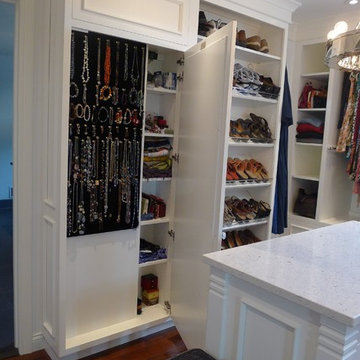
This walk through Master Dressing room has multiple storage areas, from pull down rods for higher hanging clothes, organized sock storage, double laundry hampers and swing out ironing board. The large mirrored door swings open to reveal costume jewelry storage. This was part of a very large remodel, the dressing room connects to the project Master Bathroom floating wall and Master with Sitting Room.
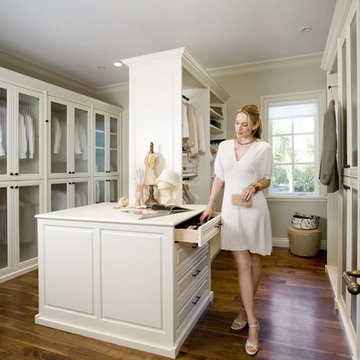
This all wood custom walk-in has an island with drawers that provides additional storage for your jewellry, belts, hats, etc. The glass panels give you a quick look at everything, showing off your amazing collection and providing convenience. The hanging rods have touch activated lighting and all wiring is completely concealed. The wood is finished to your specifications and we take great care with our rounded edges and silent closing to make sure you get your dream closets.
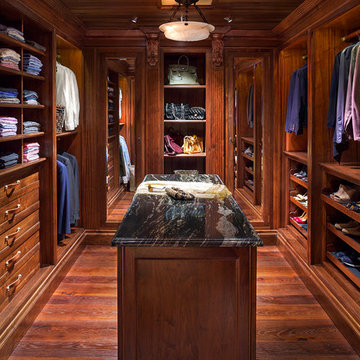
Robert Granoff
This is an example of a traditional walk-in wardrobe in Denver with medium hardwood floors.
This is an example of a traditional walk-in wardrobe in Denver with medium hardwood floors.
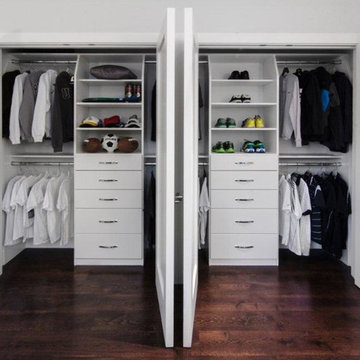
White thermal fused laminate double reach-in closet. Space for two boys to share, each with ample hanging storage as well as dresser space.
Mid-sized traditional gender-neutral built-in wardrobe in San Francisco with flat-panel cabinets, white cabinets and medium hardwood floors.
Mid-sized traditional gender-neutral built-in wardrobe in San Francisco with flat-panel cabinets, white cabinets and medium hardwood floors.
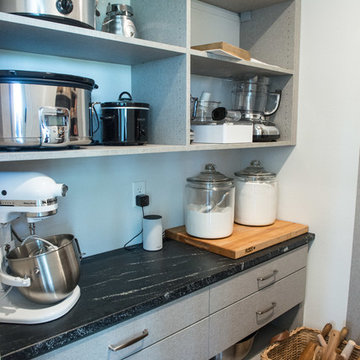
Walk-in pantry comes right off the spacious kitchen. Soapstone counter offers a work space with drawer & open storage below.
Mandi B Photography
This is an example of a large country gender-neutral walk-in wardrobe in Other with flat-panel cabinets, grey cabinets and medium hardwood floors.
This is an example of a large country gender-neutral walk-in wardrobe in Other with flat-panel cabinets, grey cabinets and medium hardwood floors.
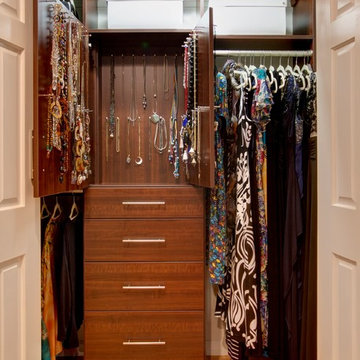
Photo of a small transitional gender-neutral built-in wardrobe in New York with flat-panel cabinets, dark wood cabinets, medium hardwood floors and brown floor.
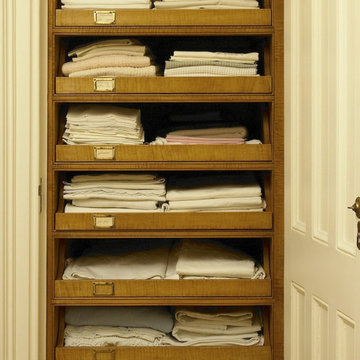
www.ellenmcdermott.com
Photo of a small transitional built-in wardrobe in New York with light wood cabinets and medium hardwood floors.
Photo of a small transitional built-in wardrobe in New York with light wood cabinets and medium hardwood floors.
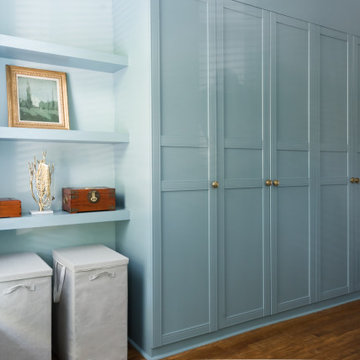
To be smart about where to allocate budget, we chose to utilize Ikea Pax wardrobe units, and build in a soffit above for a custom fit. We then floated custom shelves to fill in the niche near the front windows, and painted everything to match for a very custom-built appearance. Decorative door pulls complete the distinctive look.
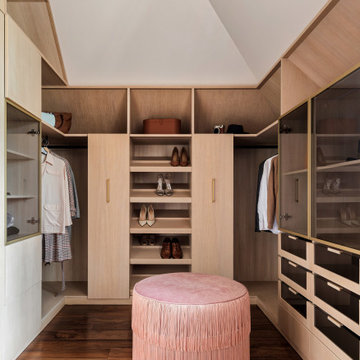
Гардеробная
Contemporary walk-in wardrobe in Saint Petersburg with flat-panel cabinets, light wood cabinets and medium hardwood floors.
Contemporary walk-in wardrobe in Saint Petersburg with flat-panel cabinets, light wood cabinets and medium hardwood floors.
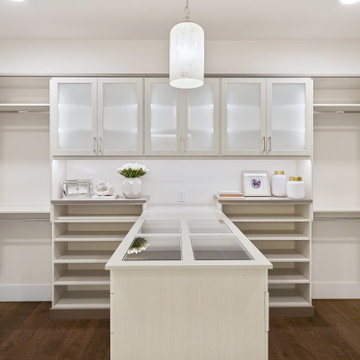
Master suite closet features custom layout with hanging, drawer, cabinet and shelving storage/displays.
This is an example of a large arts and crafts gender-neutral walk-in wardrobe in Seattle with glass-front cabinets, light wood cabinets, medium hardwood floors and brown floor.
This is an example of a large arts and crafts gender-neutral walk-in wardrobe in Seattle with glass-front cabinets, light wood cabinets, medium hardwood floors and brown floor.
Storage and Wardrobe Design Ideas with Medium Hardwood Floors
6