All Ceiling Designs Storage and Wardrobe Design Ideas with Medium Hardwood Floors
Refine by:
Budget
Sort by:Popular Today
1 - 20 of 395 photos
Item 1 of 3

Design ideas for a scandinavian walk-in wardrobe in Melbourne with medium hardwood floors and vaulted.

This white interior frames beautifully the expansive views of midtown Manhattan, and blends seamlessly the closet, master bedroom and sitting areas into one space highlighted by a coffered ceiling and the mahogany wood in the bed and night tables.
For more projects visit our website wlkitchenandhome.com
.
.
.
.
#mastersuite #luxurydesign #luxurycloset #whitecloset #closetideas #classicloset #classiccabinets #customfurniture #luxuryfurniture #mansioncloset #manhattaninteriordesign #manhattandesigner #bedroom #masterbedroom #luxurybedroom #luxuryhomes #bedroomdesign #whitebedroom #panelling #panelledwalls #milwork #classicbed #traditionalbed #sophisticateddesign #woodworker #luxurywoodworker #cofferedceiling #ceilingideas #livingroom #اتاق_مستر
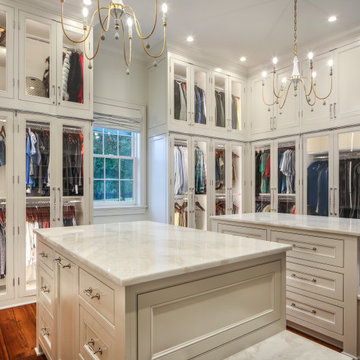
This is an example of an expansive transitional gender-neutral walk-in wardrobe in New Orleans with glass-front cabinets, white cabinets, medium hardwood floors, brown floor and vaulted.

Photo of a small midcentury gender-neutral built-in wardrobe in Denver with flat-panel cabinets, medium wood cabinets, medium hardwood floors, brown floor and vaulted.
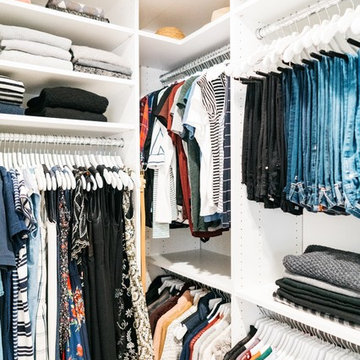
Inspiration for a mid-sized transitional gender-neutral walk-in wardrobe in San Francisco with shaker cabinets, white cabinets, medium hardwood floors, brown floor and wallpaper.

Гардеробов в доме два, совершенно одинаковые по конфигурации и наполнению. Разница только в том, что один гардероб принадлежит мужчине, а второй гардероб - женщине. Мечта?
При планировании гардероба важно учесть все особенности клиента: много ли длинных вещей, есть ли брюки и рубашки в гардеробе, где будет храниться обувь и внесезонная одежда.
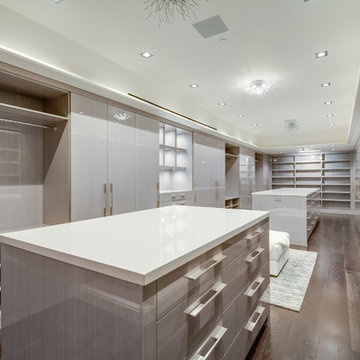
A spacious calm white modern closet is perfectly fit for the man to store clothes conveniently.
Photo of an expansive modern men's walk-in wardrobe in Los Angeles with flat-panel cabinets, light wood cabinets, medium hardwood floors, brown floor and vaulted.
Photo of an expansive modern men's walk-in wardrobe in Los Angeles with flat-panel cabinets, light wood cabinets, medium hardwood floors, brown floor and vaulted.

Mid-sized transitional gender-neutral storage and wardrobe in Cheshire with glass-front cabinets, green cabinets, medium hardwood floors, brown floor and recessed.
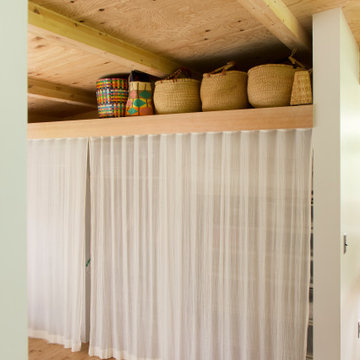
ガーゼカーテンで仕切った両面使いできるクローゼット。
通気性も考慮している。
上部に間接光が仕込まれている。
Inspiration for a mid-sized modern gender-neutral storage and wardrobe in Other with white cabinets, medium hardwood floors and exposed beam.
Inspiration for a mid-sized modern gender-neutral storage and wardrobe in Other with white cabinets, medium hardwood floors and exposed beam.
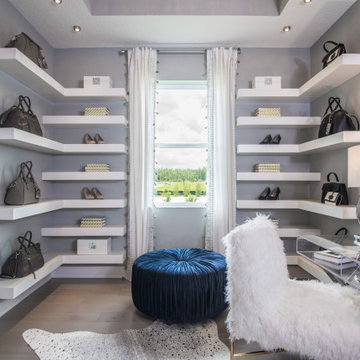
A Flex Room turned home office / walk in closet for a Fashion Blogger.
Photo of a large contemporary walk-in wardrobe in Tampa with white cabinets, medium hardwood floors and recessed.
Photo of a large contemporary walk-in wardrobe in Tampa with white cabinets, medium hardwood floors and recessed.
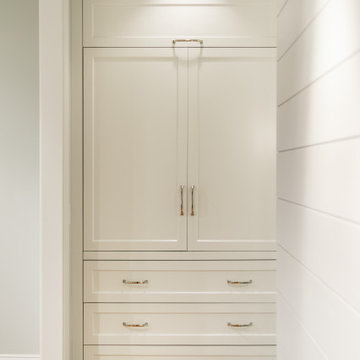
Photo by Tina Witherspoon.
Mid-sized beach style storage and wardrobe in Seattle with shaker cabinets, white cabinets, medium hardwood floors and vaulted.
Mid-sized beach style storage and wardrobe in Seattle with shaker cabinets, white cabinets, medium hardwood floors and vaulted.
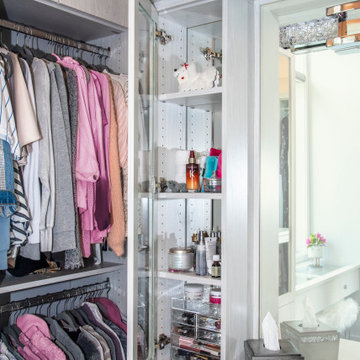
The west wall of this closet features a custom, built-in vanity table. A mirror is installed above the vanity countertop. It is flanked by slim storage cabinets on either side that organizes the owner's makeup.

Open cabinetry, with white drawers and wood flooring a perfect Walk-in closet combo to the luxurious master bathroom.
Inspiration for a large modern gender-neutral walk-in wardrobe in Austin with open cabinets, white cabinets, medium hardwood floors, brown floor and recessed.
Inspiration for a large modern gender-neutral walk-in wardrobe in Austin with open cabinets, white cabinets, medium hardwood floors, brown floor and recessed.
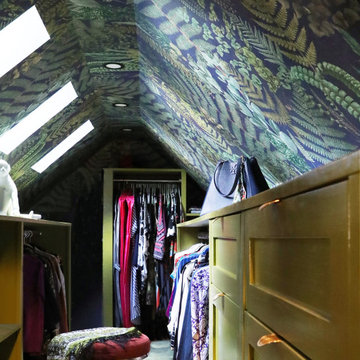
Inspiration for a small eclectic women's storage and wardrobe in Boston with shaker cabinets, green cabinets, medium hardwood floors, green floor and vaulted.
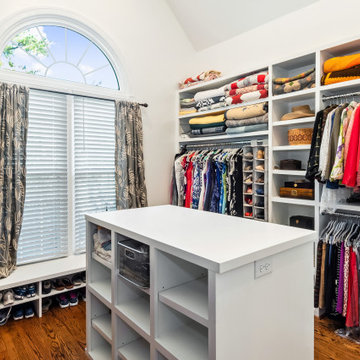
This spacious closet was once the front sitting room. It's position directly next to the master suite made it a natural for expanding the master closet.

This is an example of a mid-sized traditional gender-neutral walk-in wardrobe in London with recessed-panel cabinets, blue cabinets, medium hardwood floors, brown floor and coffered.
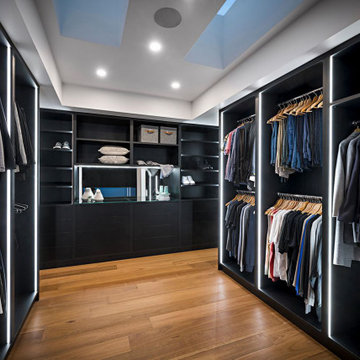
Photo of a large contemporary gender-neutral walk-in wardrobe in Melbourne with open cabinets, black cabinets, medium hardwood floors and recessed.
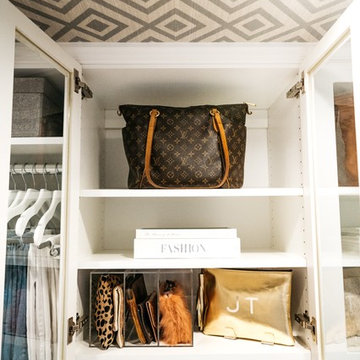
Mid-sized transitional gender-neutral walk-in wardrobe in San Francisco with shaker cabinets, white cabinets, medium hardwood floors, brown floor and wallpaper.
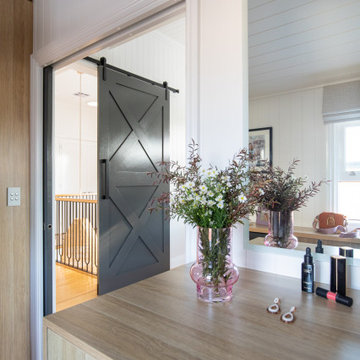
Design ideas for a transitional gender-neutral walk-in wardrobe in Brisbane with flat-panel cabinets, light wood cabinets, medium hardwood floors, brown floor and timber.
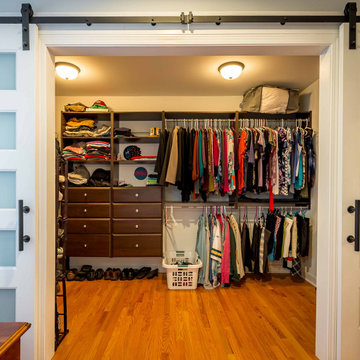
This is an example of a mid-sized transitional gender-neutral walk-in wardrobe in Chicago with open cabinets, dark wood cabinets, medium hardwood floors, brown floor and wallpaper.
All Ceiling Designs Storage and Wardrobe Design Ideas with Medium Hardwood Floors
1