All Cabinet Styles Storage and Wardrobe Design Ideas with Multi-Coloured Floor
Refine by:
Budget
Sort by:Popular Today
1 - 20 of 324 photos
Item 1 of 3
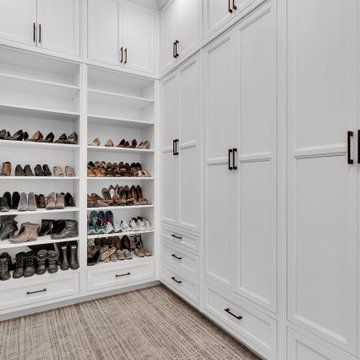
master closet with 10' ceilings and built-in cabinets to ceiling
Expansive modern women's walk-in wardrobe in Other with shaker cabinets, white cabinets, carpet and multi-coloured floor.
Expansive modern women's walk-in wardrobe in Other with shaker cabinets, white cabinets, carpet and multi-coloured floor.
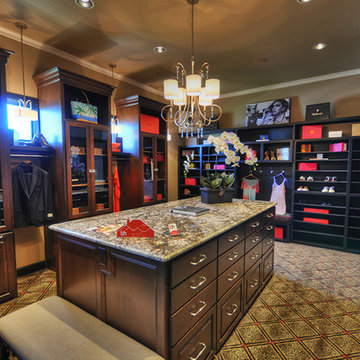
Design ideas for a large traditional gender-neutral dressing room with glass-front cabinets, dark wood cabinets, carpet and multi-coloured floor.
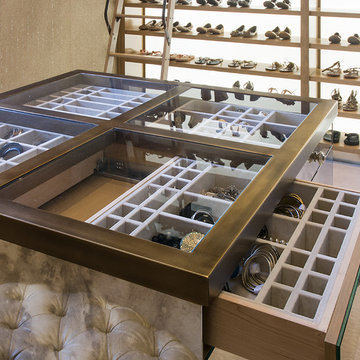
These velvet lined jewelry drawers were laid out to suit the island and the clients specific needs.
This is an example of an expansive country women's walk-in wardrobe in Phoenix with flat-panel cabinets, light wood cabinets, carpet and multi-coloured floor.
This is an example of an expansive country women's walk-in wardrobe in Phoenix with flat-panel cabinets, light wood cabinets, carpet and multi-coloured floor.
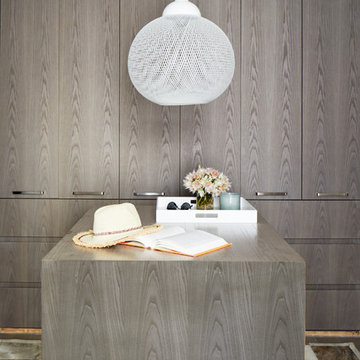
Design ideas for a contemporary dressing room in New York with flat-panel cabinets and multi-coloured floor.
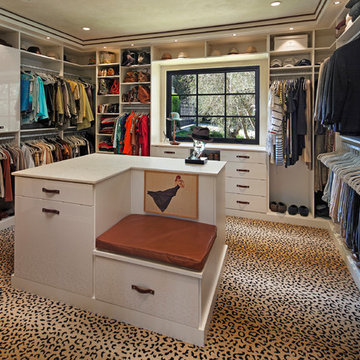
Jim Bartsch Photography
Photo of a large mediterranean gender-neutral walk-in wardrobe in Santa Barbara with flat-panel cabinets, white cabinets, carpet and multi-coloured floor.
Photo of a large mediterranean gender-neutral walk-in wardrobe in Santa Barbara with flat-panel cabinets, white cabinets, carpet and multi-coloured floor.
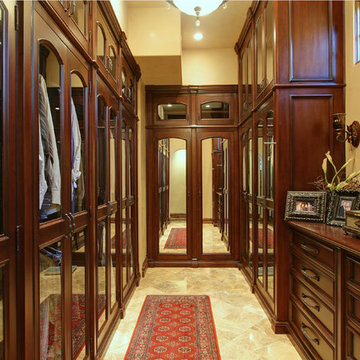
This Italian Villa Master Closet features dark wood glass cabinets.
This is an example of an expansive mediterranean gender-neutral dressing room in Phoenix with glass-front cabinets, light wood cabinets, multi-coloured floor and travertine floors.
This is an example of an expansive mediterranean gender-neutral dressing room in Phoenix with glass-front cabinets, light wood cabinets, multi-coloured floor and travertine floors.

Step inside this jewel box closet and breathe in the calm. Beautiful organization, and dreamy, saturated color can make your morning better.
Custom cabinets painted with Benjamin Moore Stained Glass, and gold accent hardware combine to create an elevated experience when getting ready in the morning.
The space was originally one room with dated built ins that didn’t provide much space.
By building out a wall to divide the room and adding French doors to separate closet from dressing room, the owner was able to have a beautiful transition from public to private spaces, and a lovely area to prepare for the day.

His and hers master bedroom walk-in closets.
Photos by: Alan Barry Photography
Photo of a large transitional men's walk-in wardrobe in New York with flat-panel cabinets, carpet and multi-coloured floor.
Photo of a large transitional men's walk-in wardrobe in New York with flat-panel cabinets, carpet and multi-coloured floor.
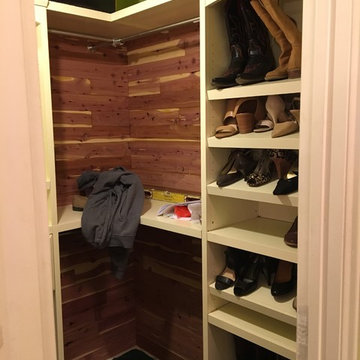
Cedar lined for moth prevention
Lisa Lyttle
Inspiration for a mid-sized country women's walk-in wardrobe in Los Angeles with raised-panel cabinets, white cabinets, multi-coloured floor and carpet.
Inspiration for a mid-sized country women's walk-in wardrobe in Los Angeles with raised-panel cabinets, white cabinets, multi-coloured floor and carpet.
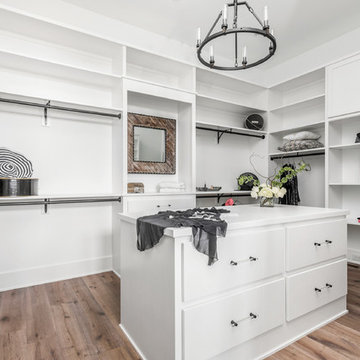
The Home Aesthetic
Inspiration for a large country gender-neutral walk-in wardrobe in Indianapolis with flat-panel cabinets, white cabinets, light hardwood floors and multi-coloured floor.
Inspiration for a large country gender-neutral walk-in wardrobe in Indianapolis with flat-panel cabinets, white cabinets, light hardwood floors and multi-coloured floor.
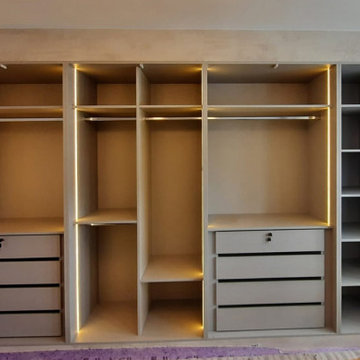
Hinged Fitted Wardrobe with warm white LED and Drawer lock in grey finish. To order, call now at 0203 397 8387 & book your Free No-obligation Home Design Visit.
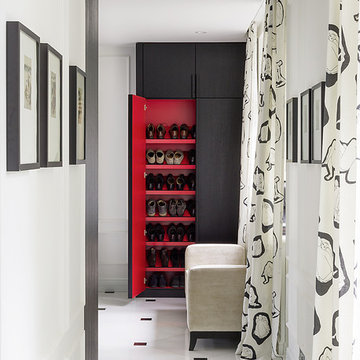
STEPHAN JULLIARD
Inspiration for a contemporary gender-neutral storage and wardrobe in Moscow with flat-panel cabinets, dark wood cabinets and multi-coloured floor.
Inspiration for a contemporary gender-neutral storage and wardrobe in Moscow with flat-panel cabinets, dark wood cabinets and multi-coloured floor.
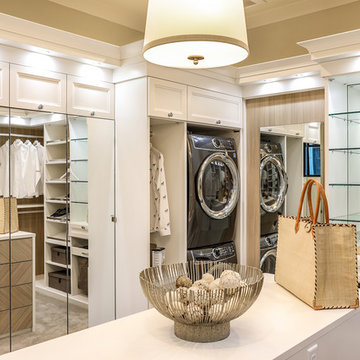
On the main level of Hearth and Home is a full luxury master suite complete with all the bells and whistles. Access the suite from a quiet hallway vestibule, and you’ll be greeted with plush carpeting, sophisticated textures, and a serene color palette. A large custom designed walk-in closet features adjustable built ins for maximum storage, and details like chevron drawer faces and lit trifold mirrors add a touch of glamour. Getting ready for the day is made easier with a personal coffee and tea nook built for a Keurig machine, so you can get a caffeine fix before leaving the master suite. In the master bathroom, a breathtaking patterned floor tile repeats in the shower niche, complemented by a full-wall vanity with built-in storage. The adjoining tub room showcases a freestanding tub nestled beneath an elegant chandelier.
For more photos of this project visit our website: https://wendyobrienid.com.
Photography by Valve Interactive: https://valveinteractive.com/
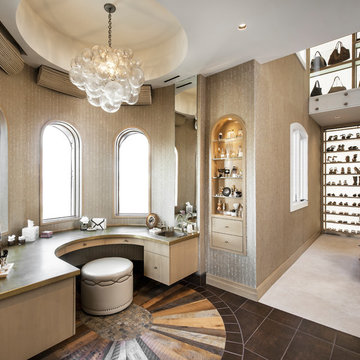
This is an example of a transitional women's dressing room in Phoenix with open cabinets and multi-coloured floor.
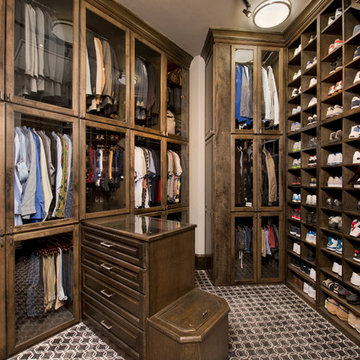
BRUCE GLASS
This is an example of a large traditional men's dressing room in Houston with glass-front cabinets, dark wood cabinets and multi-coloured floor.
This is an example of a large traditional men's dressing room in Houston with glass-front cabinets, dark wood cabinets and multi-coloured floor.
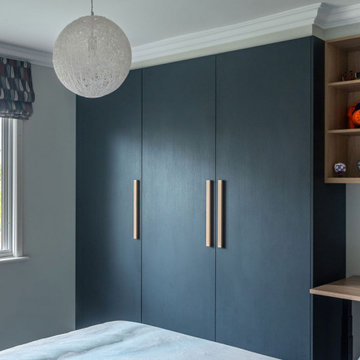
Contemporary gender-neutral storage and wardrobe in Melbourne with open cabinets, dark wood cabinets, carpet and multi-coloured floor.
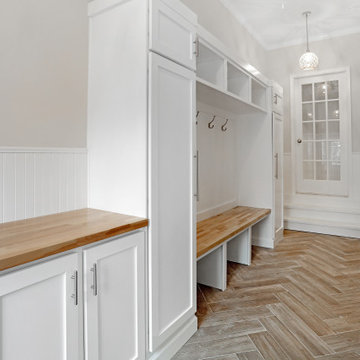
Custom Walk-In Closet / Mud Room in New Jersey.
Mid-sized transitional gender-neutral walk-in wardrobe in New York with shaker cabinets, white cabinets, medium hardwood floors and multi-coloured floor.
Mid-sized transitional gender-neutral walk-in wardrobe in New York with shaker cabinets, white cabinets, medium hardwood floors and multi-coloured floor.
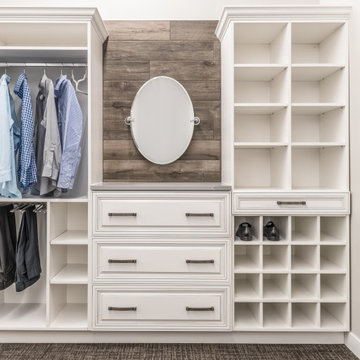
This custom closet designed by Curtis Lumber features Bertch cabinetry with Tuscany door style in Birch, Cambria Quartz countertop in Queen Anne, Jeffery Alexander Delmar hardware, and Palmetto Smoke Wood Plank tile.
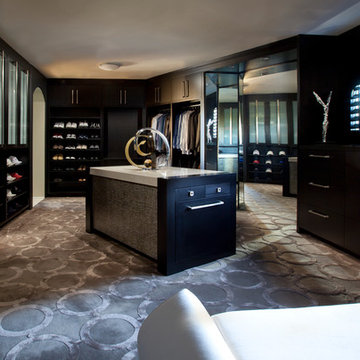
Luxe Magazine
Photo of an expansive contemporary gender-neutral dressing room in Phoenix with flat-panel cabinets, black cabinets, carpet and multi-coloured floor.
Photo of an expansive contemporary gender-neutral dressing room in Phoenix with flat-panel cabinets, black cabinets, carpet and multi-coloured floor.
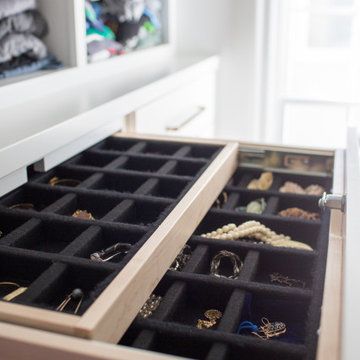
Design ideas for a small modern gender-neutral walk-in wardrobe in Columbus with flat-panel cabinets, white cabinets, light hardwood floors and multi-coloured floor.
All Cabinet Styles Storage and Wardrobe Design Ideas with Multi-Coloured Floor
1