Storage and Wardrobe Design Ideas with Open Cabinets and Black Floor
Refine by:
Budget
Sort by:Popular Today
1 - 20 of 49 photos
Item 1 of 3
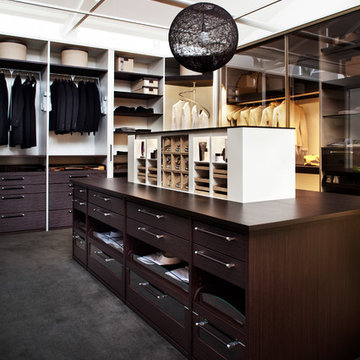
Custom designed wardrobe by Studio Becker of Sydney, with textured Sahara veneer fronts combined with white lacquer, and parsol brown sliding doors. The island contains a hidden jewelry lift for safe and convenient storage of valuables.
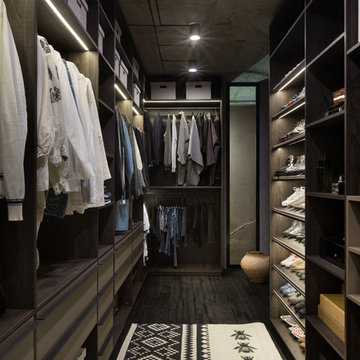
Photo of an asian walk-in wardrobe in Other with open cabinets, dark wood cabinets, dark hardwood floors and black floor.
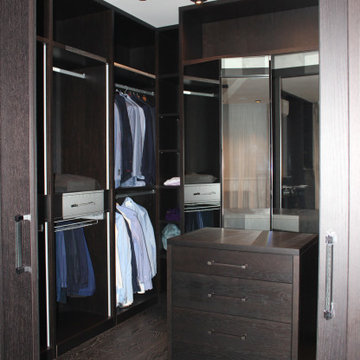
Полностью встроенная гардеробная выполнена на столярном производстве в Подмосковье по эскизам. Мебель изготовлена из МДФ под шпоном дуба и тонирована под морёный дуб.
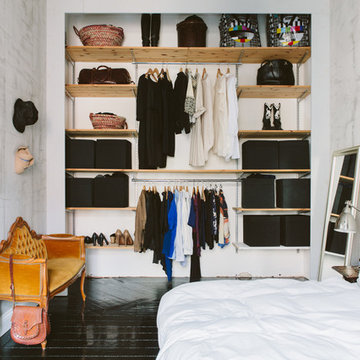
Nadja Endler © Houzz 2016
Photo of a mid-sized scandinavian gender-neutral built-in wardrobe in Stockholm with open cabinets, painted wood floors, light wood cabinets and black floor.
Photo of a mid-sized scandinavian gender-neutral built-in wardrobe in Stockholm with open cabinets, painted wood floors, light wood cabinets and black floor.
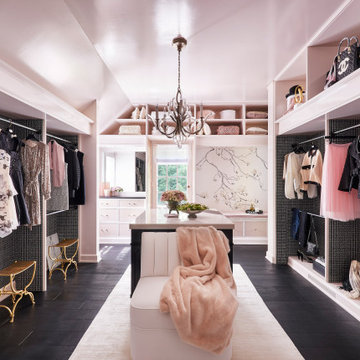
The overall design was done by Ilene Chase of Ilene Chase Design. My contribution to this was the stone and architectural details.
This is an example of a mid-sized transitional women's walk-in wardrobe in Chicago with open cabinets, dark hardwood floors and black floor.
This is an example of a mid-sized transitional women's walk-in wardrobe in Chicago with open cabinets, dark hardwood floors and black floor.
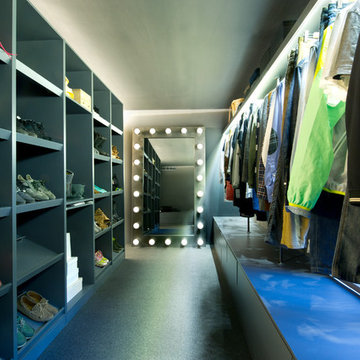
Photo of a large industrial gender-neutral walk-in wardrobe in Madrid with open cabinets, grey cabinets and black floor.
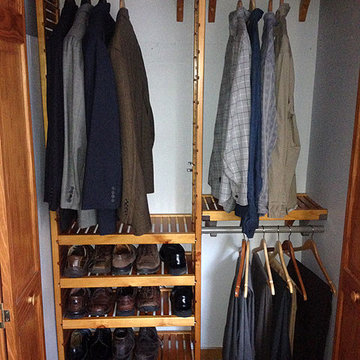
Design ideas for a small traditional gender-neutral walk-in wardrobe in Bridgeport with open cabinets, medium wood cabinets, carpet and black floor.
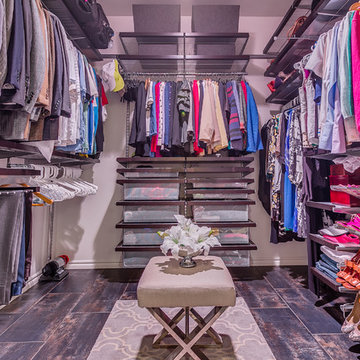
Ryan Wells - OK Real Estate Photography
This is an example of a mid-sized modern gender-neutral walk-in wardrobe in Oklahoma City with open cabinets, brown cabinets, ceramic floors and black floor.
This is an example of a mid-sized modern gender-neutral walk-in wardrobe in Oklahoma City with open cabinets, brown cabinets, ceramic floors and black floor.
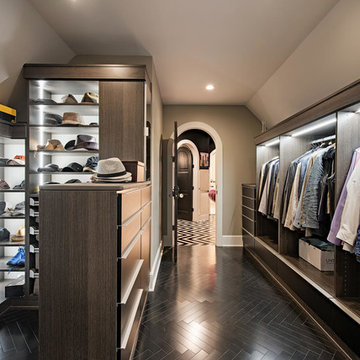
Large transitional men's walk-in wardrobe in Cleveland with open cabinets, dark wood cabinets, black floor and dark hardwood floors.
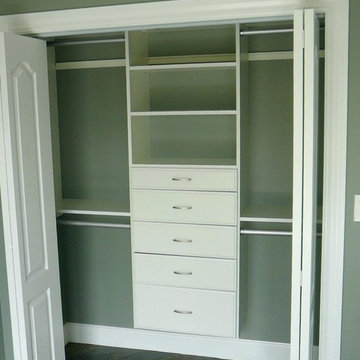
Design ideas for a mid-sized transitional gender-neutral built-in wardrobe in Boston with open cabinets, white cabinets, porcelain floors and black floor.
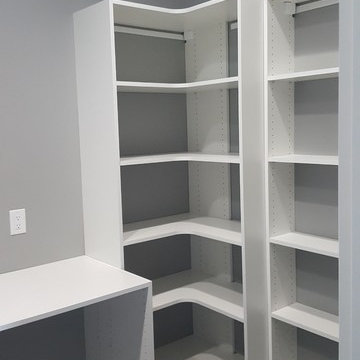
Inspiration for a mid-sized traditional gender-neutral walk-in wardrobe in Other with open cabinets, white cabinets, concrete floors and black floor.
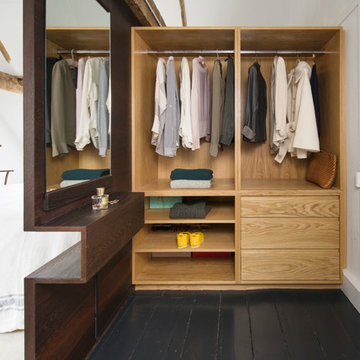
Leigh Simpson
Inspiration for a mid-sized contemporary gender-neutral dressing room in Sussex with painted wood floors, black floor, open cabinets and light wood cabinets.
Inspiration for a mid-sized contemporary gender-neutral dressing room in Sussex with painted wood floors, black floor, open cabinets and light wood cabinets.
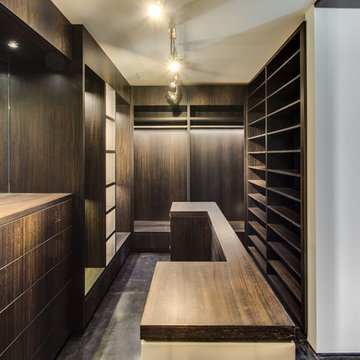
Photo of an expansive industrial gender-neutral dressing room in Chicago with open cabinets, dark wood cabinets, concrete floors and black floor.
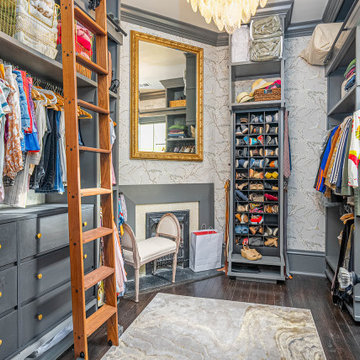
This beautiful master closet is what dreams are made of! It boast ample space for his and hers with each having their own rolling ladder to access the full height storage above. Don't miss the original fireplace! How opulent!
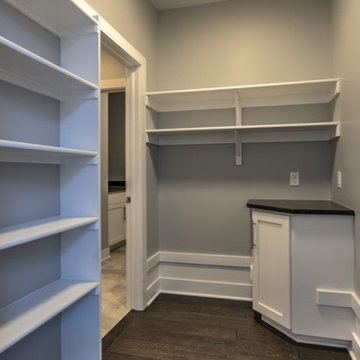
Photo of a transitional storage and wardrobe in Omaha with open cabinets, white cabinets and black floor.
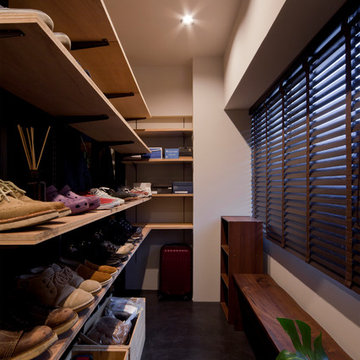
Photo of a small contemporary walk-in wardrobe in Tokyo with open cabinets, medium wood cabinets and black floor.
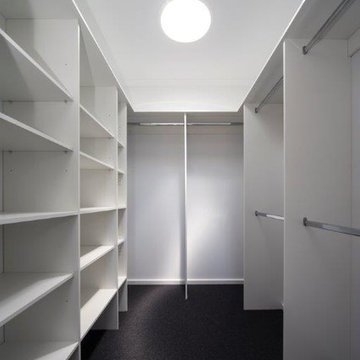
Inspiration for a mid-sized contemporary gender-neutral walk-in wardrobe in Canberra - Queanbeyan with open cabinets, white cabinets, carpet and black floor.
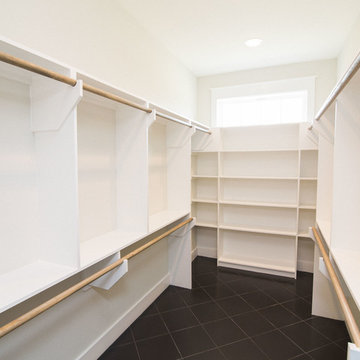
Ryan Price Studio
This is an example of a large country gender-neutral walk-in wardrobe in Austin with open cabinets, white cabinets, ceramic floors and black floor.
This is an example of a large country gender-neutral walk-in wardrobe in Austin with open cabinets, white cabinets, ceramic floors and black floor.
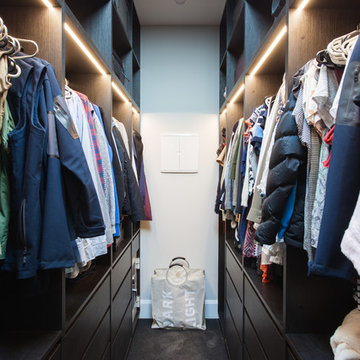
This is an example of a mid-sized modern gender-neutral walk-in wardrobe in Melbourne with open cabinets, dark wood cabinets, carpet and black floor.
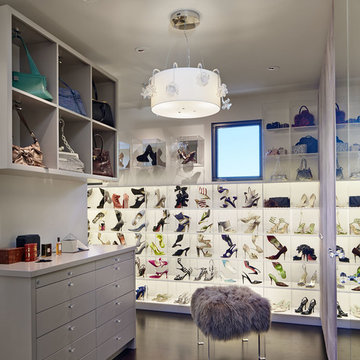
Bruce Damonte
Contemporary women's dressing room in San Francisco with open cabinets and black floor.
Contemporary women's dressing room in San Francisco with open cabinets and black floor.
Storage and Wardrobe Design Ideas with Open Cabinets and Black Floor
1