Storage and Wardrobe Design Ideas with Open Cabinets
Refine by:
Budget
Sort by:Popular Today
61 - 80 of 9,607 photos
Item 1 of 2
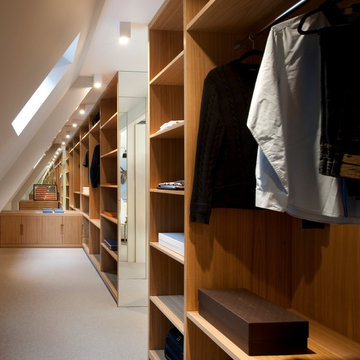
Clever layout design under the sloping roof allowed for the building of a 5 metre long walk-in wardrobe and shelving. The clever use of mirror emphasises the sleek design.
Photographer: Philip Vile
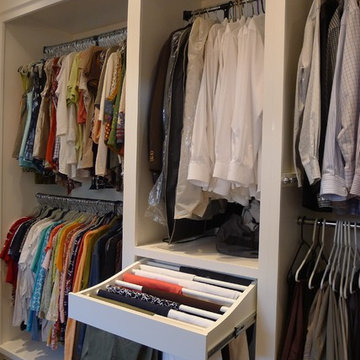
This walk through Master Dressing room has multiple storage areas, from pull down rods for higher hanging clothes, organized sock storage, double laundry hampers and swing out ironing board. The large mirrored door swings open to reveal costume jewelry storage. This was part of a very large remodel, the dressing room connects to the project Master Bathroom floating wall and Master with Sitting Room.
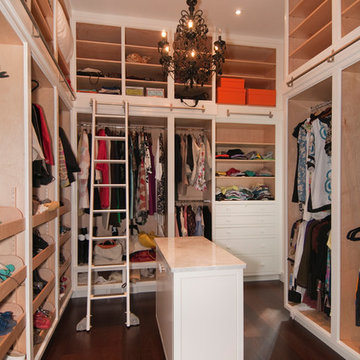
This is an example of a contemporary walk-in wardrobe in Charleston with open cabinets and dark hardwood floors.
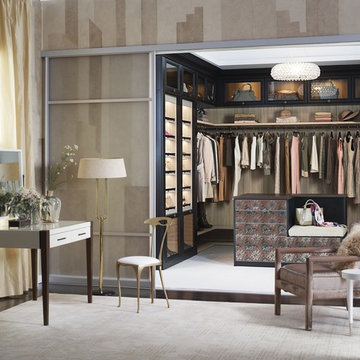
Luxurious Master Closet with Island
Design ideas for a large transitional women's walk-in wardrobe in San Francisco with open cabinets and carpet.
Design ideas for a large transitional women's walk-in wardrobe in San Francisco with open cabinets and carpet.
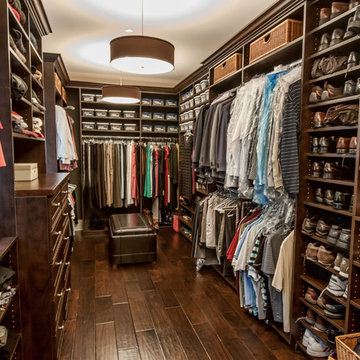
4,440 SF two story home in Brentwood, CA. This home features an attached two-car garage, 5 Bedrooms, 5 Baths, Upstairs Laundry Room, Office, Covered Balconies and Deck, Sitting Room, Living Room, Dining Room, Family Room, Kitchen, Study, Downstairs Guest Room, Foyer, Morning Room, Covered Loggia, Mud Room. Features warm copper gutters and downspouts as well as copper standing seam roofs that grace the main entry and side yard lower roofing elements to complement the cranberry red front door. An ample sun deck off the master provides a view of the large grassy back yard. The interior features include an Elan Smart House system integrated with surround sound audio system at the Great Room, and speakers throughout the interior and exterior of the home. The well out-fitted Gym and a dark wood paneled home Office provide private spaces for the adults. A large Playroom with wainscot height chalk-board walls creates a fun place for the kids to play. Photos by: Latham Architectural

Photographer: Kevin Colquhoun
Mid-sized traditional gender-neutral walk-in wardrobe in New York with open cabinets, white cabinets and dark hardwood floors.
Mid-sized traditional gender-neutral walk-in wardrobe in New York with open cabinets, white cabinets and dark hardwood floors.
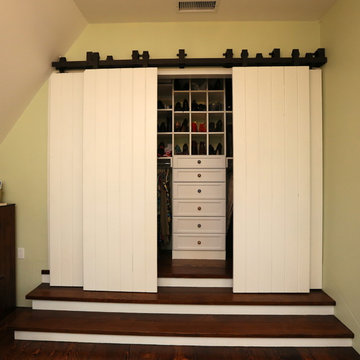
Baron Spafford Photo Graphic Artist
Inspiration for a traditional built-in wardrobe in Santa Barbara with open cabinets and white cabinets.
Inspiration for a traditional built-in wardrobe in Santa Barbara with open cabinets and white cabinets.
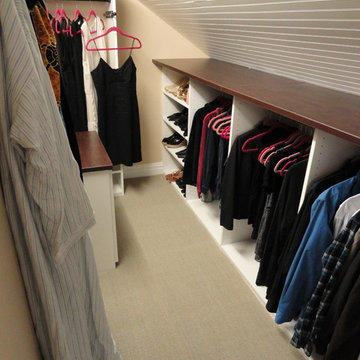
Andrea Gary
This is an example of a mid-sized contemporary men's walk-in wardrobe in New York with white cabinets, carpet, beige floor and open cabinets.
This is an example of a mid-sized contemporary men's walk-in wardrobe in New York with white cabinets, carpet, beige floor and open cabinets.
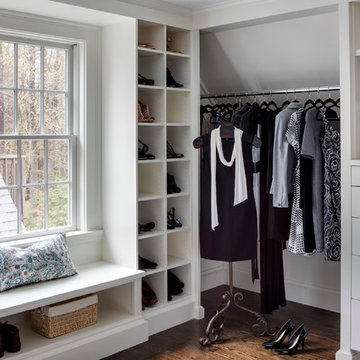
Photo of a transitional women's dressing room in Boston with open cabinets, white cabinets and medium hardwood floors.
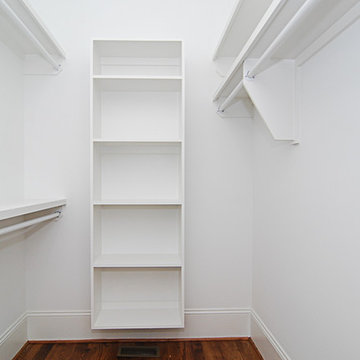
This is an example of a mid-sized traditional gender-neutral walk-in wardrobe in Other with open cabinets, white cabinets, medium hardwood floors and brown floor.
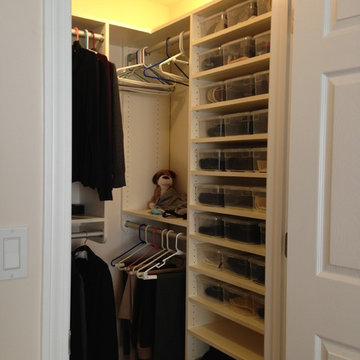
Compact walk-in closet has plenty of roo for shoes. Very neat.
Design ideas for a small transitional women's walk-in wardrobe in Manchester with open cabinets and white cabinets.
Design ideas for a small transitional women's walk-in wardrobe in Manchester with open cabinets and white cabinets.
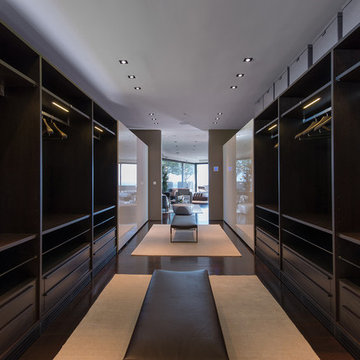
Laurel Way Beverly Hills luxury home modern primary bedroom suite dressing room & closet. Photo by William MacCollum.
Design ideas for an expansive modern gender-neutral walk-in wardrobe in Los Angeles with open cabinets, dark wood cabinets, brown floor and recessed.
Design ideas for an expansive modern gender-neutral walk-in wardrobe in Los Angeles with open cabinets, dark wood cabinets, brown floor and recessed.
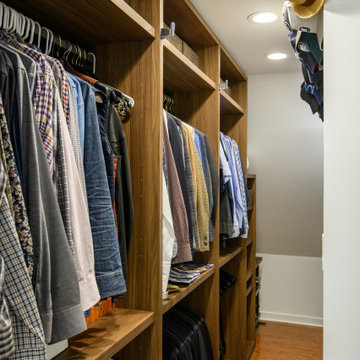
A custom made Walnut closet in a modern bi-level condominium.
This is an example of a mid-sized modern men's storage and wardrobe in Philadelphia with open cabinets, medium wood cabinets, medium hardwood floors and brown floor.
This is an example of a mid-sized modern men's storage and wardrobe in Philadelphia with open cabinets, medium wood cabinets, medium hardwood floors and brown floor.
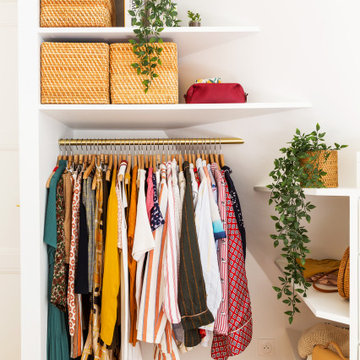
Il n'a pas été facile de savoir quoi faire de ces murs en pente, mais la solution a été trouvée: ce sera un dressing ouvert sur mesure !
Avec des étagères ouvertes et un meuble tiroirs.
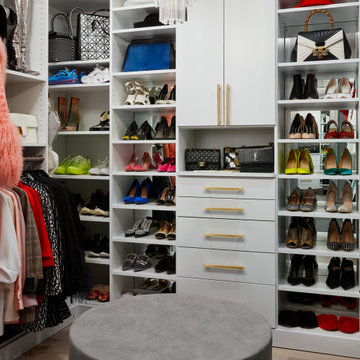
Photo of a contemporary women's walk-in wardrobe in Chicago with open cabinets, white cabinets, light hardwood floors and beige floor.
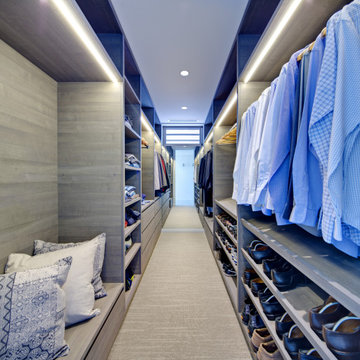
Photo of a contemporary men's walk-in wardrobe in Sydney with open cabinets, grey cabinets, carpet and grey floor.
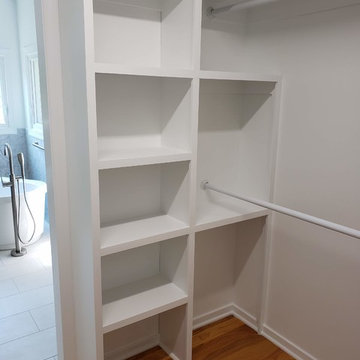
Mid-sized contemporary gender-neutral walk-in wardrobe in Raleigh with open cabinets, white cabinets, medium hardwood floors and brown floor.
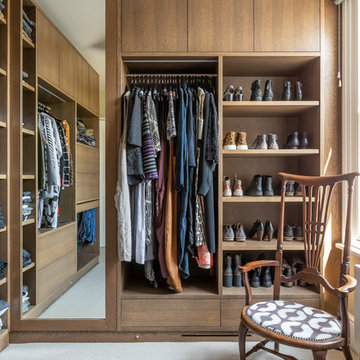
In the smallest room in the house we were asked to design some storage for our clients clothes. because the space was tight it was best to design something that fitted in perfectly using every last bit of space imaginable. The mirror hides the wall where the chimney stack runs to give the impression of more space.
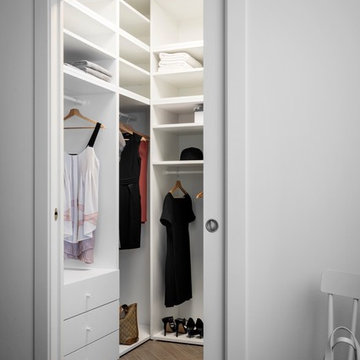
Walk-in closet co pavimento in gres porcellanato Blu Style mod. Vesta Arborea 10x60 cm con stucco color 134 seta e posa a spina di pesce, mobili linea Platsa di Ikea, porta scorrevole, sedia NORRARYD di Ikea.
Fotografia di Giacomo Introzzi
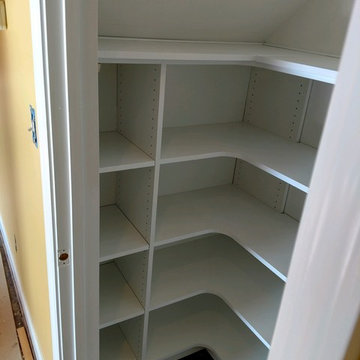
Photo of a small transitional gender-neutral built-in wardrobe in Louisville with open cabinets, white cabinets, dark hardwood floors and brown floor.
Storage and Wardrobe Design Ideas with Open Cabinets
4