Built In Storage and Wardrobe Design Ideas with Open Cabinets
Refine by:
Budget
Sort by:Popular Today
1 - 20 of 236 photos
Item 1 of 3
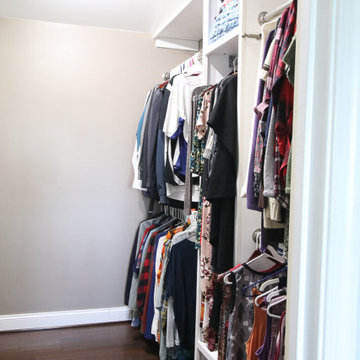
AFTER Photo: Split sided closet with mens clothing on left and womens clothing on the right. Lots of additional storage.
Photo of a large country gender-neutral storage and wardrobe with open cabinets, white cabinets and medium hardwood floors.
Photo of a large country gender-neutral storage and wardrobe with open cabinets, white cabinets and medium hardwood floors.
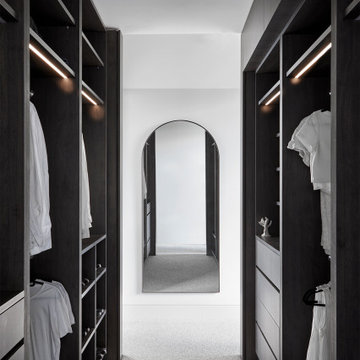
Design ideas for a mid-sized modern gender-neutral storage and wardrobe in Melbourne with open cabinets, dark wood cabinets, carpet and grey floor.
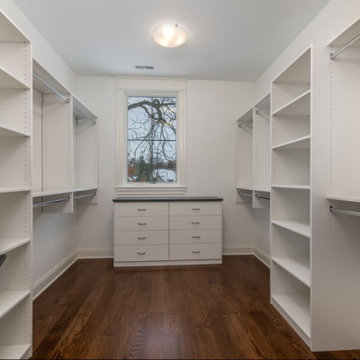
The open shelving mud room provides access to all your seasonal accessories while keeping you organized.
Mid-sized country gender-neutral storage and wardrobe in Chicago with open cabinets, white cabinets, medium hardwood floors and brown floor.
Mid-sized country gender-neutral storage and wardrobe in Chicago with open cabinets, white cabinets, medium hardwood floors and brown floor.
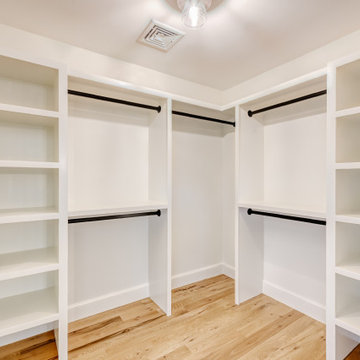
The primary closet with custom storage options.
Inspiration for a large gender-neutral storage and wardrobe in Boston with open cabinets, white cabinets, medium hardwood floors and beige floor.
Inspiration for a large gender-neutral storage and wardrobe in Boston with open cabinets, white cabinets, medium hardwood floors and beige floor.
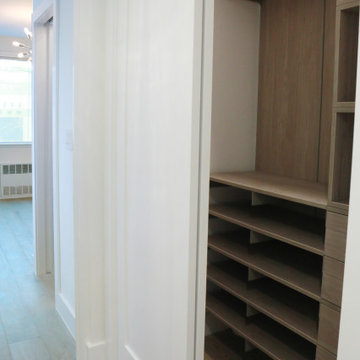
Custom built floating style shelving with self closing hinged doors for the draws.
Design ideas for a small modern gender-neutral storage and wardrobe in Los Angeles with open cabinets and light wood cabinets.
Design ideas for a small modern gender-neutral storage and wardrobe in Los Angeles with open cabinets and light wood cabinets.
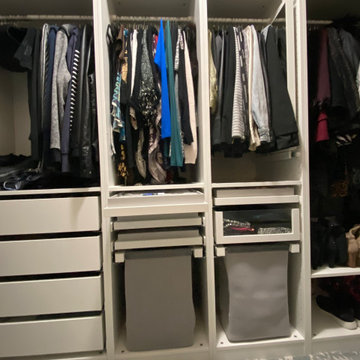
His and Her’s Walk-in Dressing Room custom designed to meet the specific needs of the Owners. Open hanging space balanced with drawer storage, hampers and open shelf space.
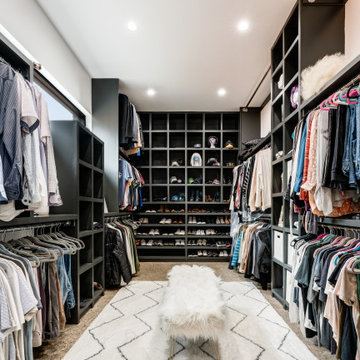
Design ideas for a large contemporary gender-neutral storage and wardrobe in Dallas with open cabinets, black cabinets, concrete floors and grey floor.
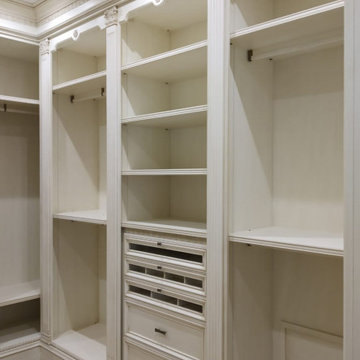
Интерьер Гардеробной выдержан в светлой гамме. Паркет на полу из выбеленного дуба еще больше подчеркивает легкость всего интерьера. Вся мебель а также карнизы и плинтус были выполнены на заказ на столярном производстве в Италии. Легкая патина на резьбе придаёт особый шарм всем изделиям.
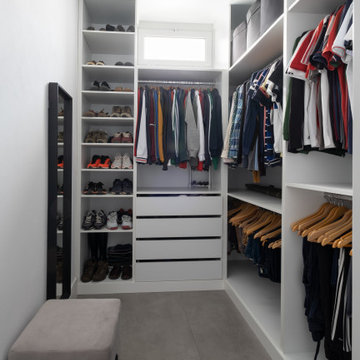
Vestidor de la habitación de invitados
Small modern men's storage and wardrobe in Seville with open cabinets, white cabinets, porcelain floors and grey floor.
Small modern men's storage and wardrobe in Seville with open cabinets, white cabinets, porcelain floors and grey floor.
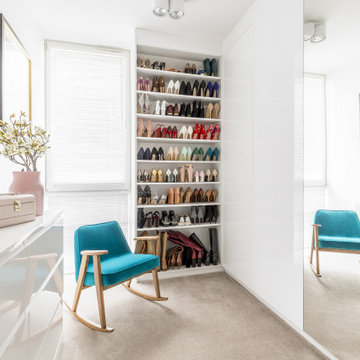
Helping you to simply, declutter and easily store and access your purses, shoes and clothes
Design ideas for a mid-sized contemporary women's storage and wardrobe in Orange County with open cabinets and white cabinets.
Design ideas for a mid-sized contemporary women's storage and wardrobe in Orange County with open cabinets and white cabinets.
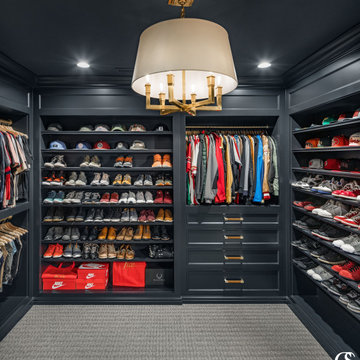
This moody men's closet showcases the best custom closet cabinetry has to offer- open storage space to easily find your items, plenty of shoe and hat storage, and a few drawers to store other necessities.
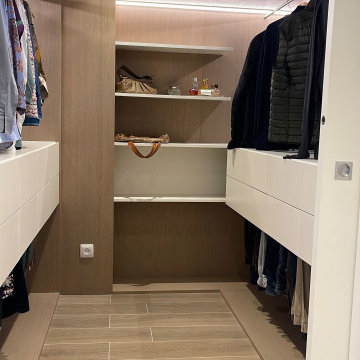
Diseño de vestidor para dormitorio principal de vivienda.
lacados y madera teñido roble neutro.
Inspiration for a mid-sized modern gender-neutral storage and wardrobe in Barcelona with open cabinets, light wood cabinets and light hardwood floors.
Inspiration for a mid-sized modern gender-neutral storage and wardrobe in Barcelona with open cabinets, light wood cabinets and light hardwood floors.
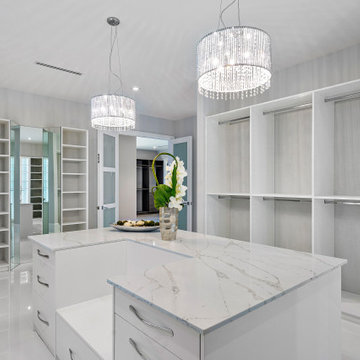
This new construction estate by Hanna Homes is prominently situated on Buccaneer Palm Waterway with a fantastic private deep-water dock, spectacular tropical grounds, and every high-end amenity you desire. The impeccably outfitted 9,500+ square foot home features 6 bedroom suites, each with its own private bathroom. The gourmet kitchen, clubroom, and living room are banked with 12′ windows that stream with sunlight and afford fabulous pool and water views. The formal dining room has a designer chandelier and is serviced by a chic glass temperature-controlled wine room. There’s also a private office area and a handsome club room with a fully-equipped custom bar, media lounge, and game space. The second-floor loft living room has a dedicated snack bar and is the perfect spot for winding down and catching up on your favorite shows.⠀
⠀
The grounds are beautifully designed with tropical and mature landscaping affording great privacy, with unobstructed waterway views. A heated resort-style pool/spa is accented with glass tiles and a beautiful bright deck. A large covered terrace houses a built-in summer kitchen and raised floor with wood tile. The home features 4.5 air-conditioned garages opening to a gated granite paver motor court. This is a remarkable home in Boca Raton’s finest community.⠀
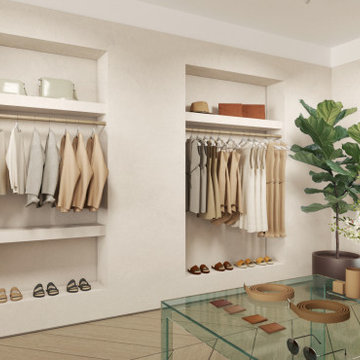
Contemporary gender-neutral storage and wardrobe in New York with open cabinets and light hardwood floors.
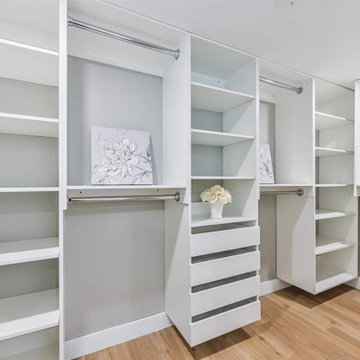
Photo of a mid-sized contemporary storage and wardrobe in Toronto with open cabinets, white cabinets and white floor.
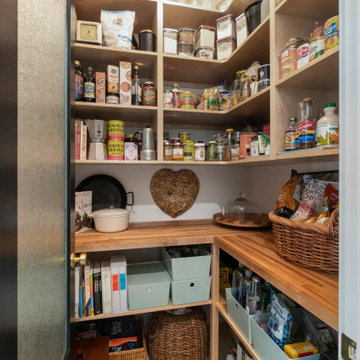
Pantry
This is an example of a small modern storage and wardrobe in Seattle with open cabinets and light wood cabinets.
This is an example of a small modern storage and wardrobe in Seattle with open cabinets and light wood cabinets.
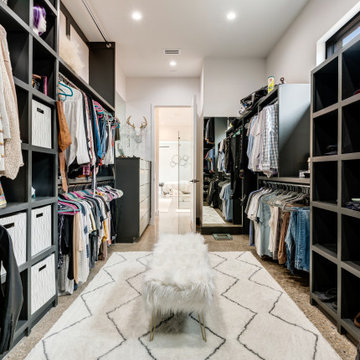
Photo of a large contemporary gender-neutral storage and wardrobe in Dallas with open cabinets, black cabinets, concrete floors and grey floor.
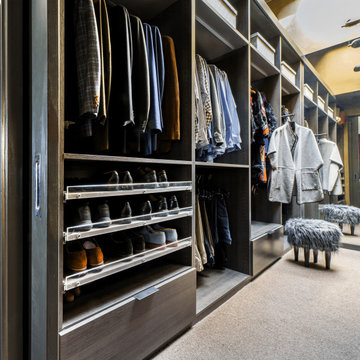
Our San Francisco studio designed this stunning bathroom with beautiful grey tones to create an elegant, sophisticated vibe. We chose glass partitions to separate the shower area from the soaking tub, making it feel more open and expansive. The large mirror in the vanity area also helps maximize the spacious appeal of the bathroom. The large walk-in closet with plenty of space for clothes and accessories is an attractive feature, lending a classy vibe to the space.
---
Project designed by ballonSTUDIO. They discreetly tend to the interior design needs of their high-net-worth individuals in the greater Bay Area and to their second home locations.
For more about ballonSTUDIO, see here: https://www.ballonstudio.com/
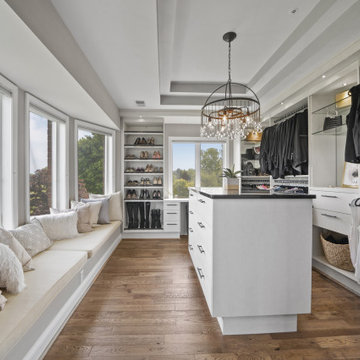
This is an example of a transitional gender-neutral storage and wardrobe in DC Metro with recessed, open cabinets, white cabinets, medium hardwood floors and brown floor.
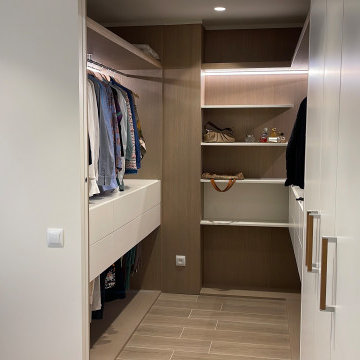
Diseño de vestidor para dormitorio principal de vivienda.
lacados y madera teñido roble neutro.
Photo of a mid-sized modern gender-neutral storage and wardrobe in Barcelona with open cabinets, light wood cabinets and light hardwood floors.
Photo of a mid-sized modern gender-neutral storage and wardrobe in Barcelona with open cabinets, light wood cabinets and light hardwood floors.
Built In Storage and Wardrobe Design Ideas with Open Cabinets
1