Storage and Wardrobe Design Ideas with Grey Cabinets and Orange Cabinets
Refine by:
Budget
Sort by:Popular Today
1 - 20 of 3,563 photos
Item 1 of 3
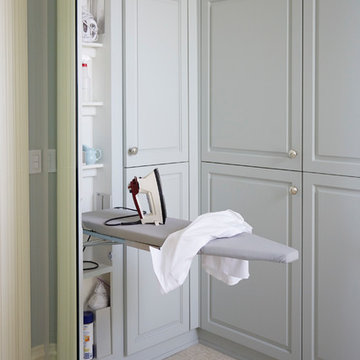
Mike Kaskel
This is an example of a mid-sized traditional gender-neutral storage and wardrobe in San Francisco with raised-panel cabinets, grey cabinets, carpet and beige floor.
This is an example of a mid-sized traditional gender-neutral storage and wardrobe in San Francisco with raised-panel cabinets, grey cabinets, carpet and beige floor.

This stunning custom master closet is part of a whole house design and renovation project by Haven Design and Construction. The homeowners desired a master suite with a dream closet that had a place for everything. We started by significantly rearranging the master bath and closet floorplan to allow room for a more spacious closet. The closet features lighted storage for purses and shoes, a rolling ladder for easy access to top shelves, pull down clothing rods, an island with clothes hampers and a handy bench, a jewelry center with mirror, and ample hanging storage for clothing.
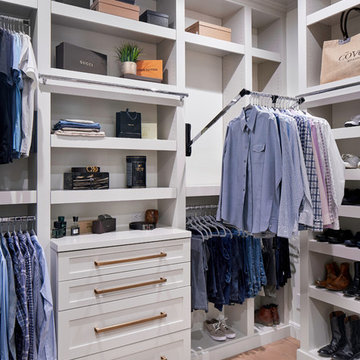
A pull-down rack makes clothing access easy-peasy. This closet is designed for accessible storage, and plenty of it!
Design ideas for an expansive transitional walk-in wardrobe in Austin with shaker cabinets, grey cabinets, light hardwood floors and brown floor.
Design ideas for an expansive transitional walk-in wardrobe in Austin with shaker cabinets, grey cabinets, light hardwood floors and brown floor.
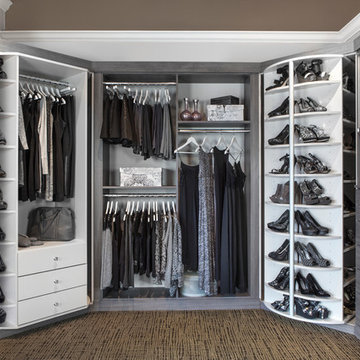
Photo of a transitional gender-neutral walk-in wardrobe in Chicago with open cabinets and grey cabinets.
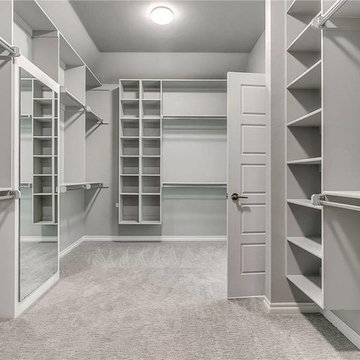
Large transitional gender-neutral walk-in wardrobe in Oklahoma City with open cabinets, grey cabinets, carpet and grey floor.
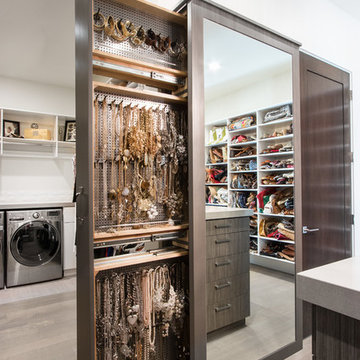
Photo of a mid-sized contemporary gender-neutral dressing room in Salt Lake City with glass-front cabinets, grey cabinets, concrete floors and grey floor.
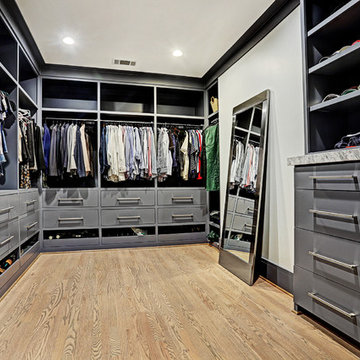
Tk Images
Design ideas for a large transitional gender-neutral walk-in wardrobe in Houston with flat-panel cabinets, grey cabinets, light hardwood floors and brown floor.
Design ideas for a large transitional gender-neutral walk-in wardrobe in Houston with flat-panel cabinets, grey cabinets, light hardwood floors and brown floor.
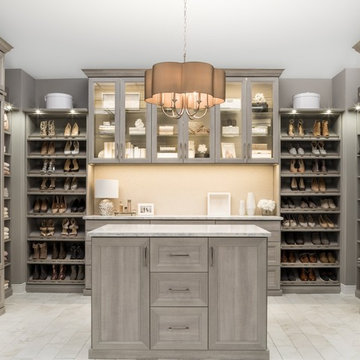
Design ideas for an expansive modern gender-neutral walk-in wardrobe in Chicago with beige floor, grey cabinets and recessed-panel cabinets.

Inspiration for a large country storage and wardrobe in Buckinghamshire with beaded inset cabinets, grey cabinets, medium hardwood floors and brown floor.
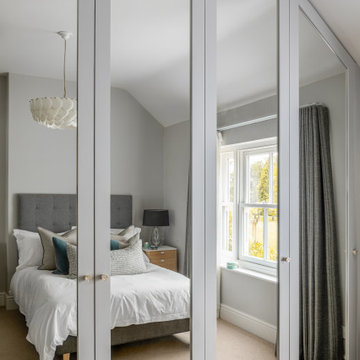
Due to the shape of the rooms ceilings and walls these wardrobes were designed and handmade to fit the room perfectly. The simple shaker doors were given mirrored fronts to provide the illusion of more space as this room was limited between the wardrobes and the end of the bed.

Design ideas for a mid-sized transitional gender-neutral storage and wardrobe in Toronto with glass-front cabinets, grey cabinets, medium hardwood floors and brown floor.

This is an example of a small country women's dressing room in St Louis with raised-panel cabinets, grey cabinets, carpet, blue floor and vaulted.

Vue sur l'espace dressing-bureau.
À gauche vue sur les rangements à chaussures. À droite le bureau est déplié, la cloison de séparation des 2 espaces nuit est semi-ouvert.
Credit Photo Philippe Mazère

This original 90’s home was in dire need of a major refresh. The kitchen was totally reimagined and designed to incorporate all of the clients needs from and oversized panel ready Sub Zero, spacious island with prep sink and wine storage, floor to ceiling pantry, endless drawer space, and a marble wall with floating brushed brass shelves with integrated lighting.
The powder room cleverly utilized leftover marble from the kitchen to create a custom floating vanity for the powder to great effect. The satin brass wall mounted faucet and patterned wallpaper worked out perfectly.
The ensuite was enlarged and totally reinvented. From floor to ceiling book matched Statuario slabs of Laminam, polished nickel hardware, oversized soaker tub, integrated LED mirror, floating shower bench, linear drain, and frameless glass partitions this ensuite spared no luxury.
The all new walk-in closet boasts over 100 lineal feet of floor to ceiling storage that is well illuminated and laid out to include a make-up table, luggage storage, 3-way angled mirror, twin islands with drawer storage, shoe and boot shelves for easy access, accessory storage compartments and built-in laundry hampers.
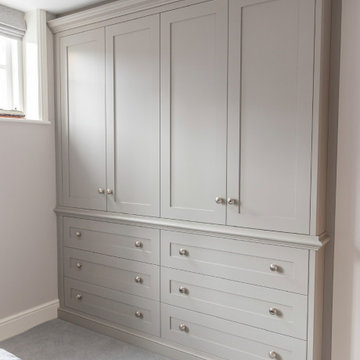
This wardrobe was designed for a boys room where the client wanted plenty of drawers with hanging space above.
Inspiration for a traditional storage and wardrobe in Other with shaker cabinets and grey cabinets.
Inspiration for a traditional storage and wardrobe in Other with shaker cabinets and grey cabinets.
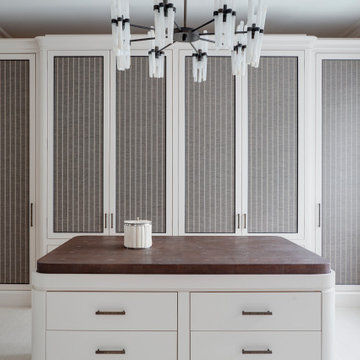
Mid-sized traditional gender-neutral dressing room in London with beaded inset cabinets, grey cabinets, carpet and white floor.
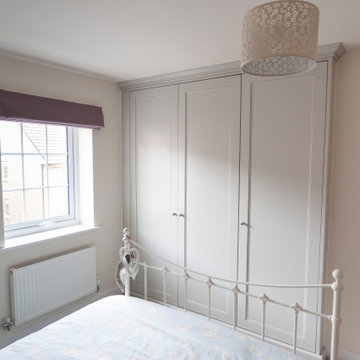
Shaker style wardrobes
Traditional moulding
Double height hanging rails
Drawers
Adjustable shelving
Fully spray painted to clients colour of choice
Farrow and Ball Cornforth white
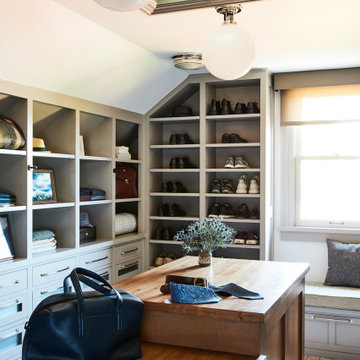
Inspiration for a large beach style men's storage and wardrobe in Los Angeles with shaker cabinets, grey cabinets and carpet.
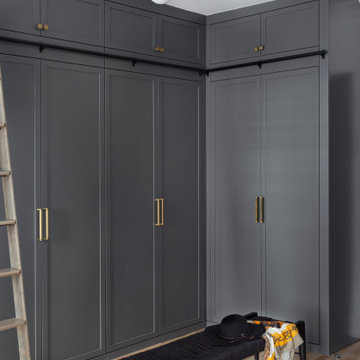
This dramatic master closet is open to the entrance of the suite as well as the master bathroom. We opted for closed storage and maximized the usable storage by installing a ladder. The wood interior offers a nice surprise when the doors are open.
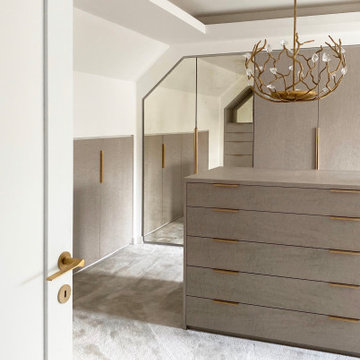
This elegant dressing room has been designed with a lady in mind... A lavish Birdseye Maple and antique mirror finishes are harmoniously accented by brushed brass ironmongery and a very special Blossom chandelier
Storage and Wardrobe Design Ideas with Grey Cabinets and Orange Cabinets
1