Storage and Wardrobe Design Ideas with Black Floor and Orange Floor
Refine by:
Budget
Sort by:Popular Today
1 - 20 of 303 photos

Photo of a mid-sized contemporary walk-in wardrobe in Melbourne with open cabinets, dark wood cabinets, carpet and orange floor.

Contemporary Walk-in Closet
Design: THREE SALT DESIGN Co.
Build: Zalar Homes
Photo: Chad Mellon
Photo of a small contemporary walk-in wardrobe in Orange County with flat-panel cabinets, white cabinets, porcelain floors and black floor.
Photo of a small contemporary walk-in wardrobe in Orange County with flat-panel cabinets, white cabinets, porcelain floors and black floor.
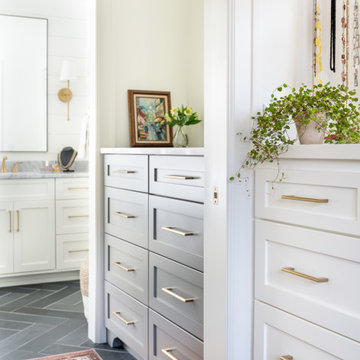
Large transitional storage and wardrobe in Nashville with shaker cabinets, white cabinets, slate floors and black floor.
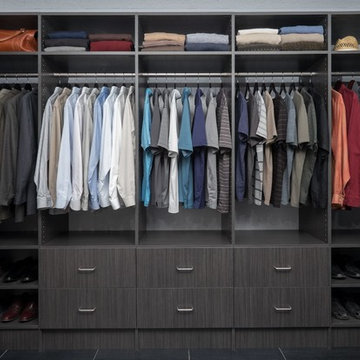
Design ideas for a large modern gender-neutral walk-in wardrobe in Other with flat-panel cabinets, dark wood cabinets, porcelain floors and black floor.
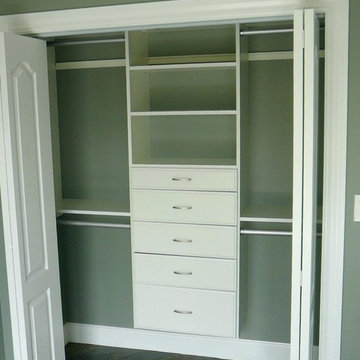
Design ideas for a mid-sized transitional gender-neutral built-in wardrobe in Boston with open cabinets, white cabinets, porcelain floors and black floor.
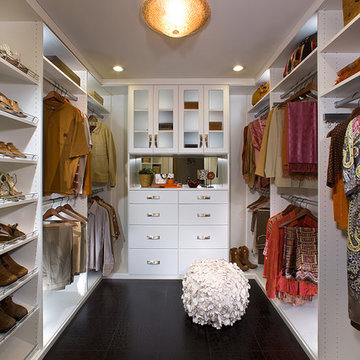
Contemporary gender-neutral walk-in wardrobe in Phoenix with flat-panel cabinets, white cabinets and black floor.
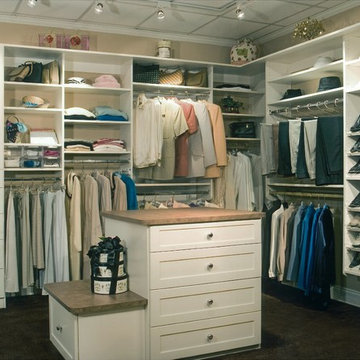
This is an example of a mid-sized traditional gender-neutral dressing room in Other with shaker cabinets, white cabinets, carpet and black floor.
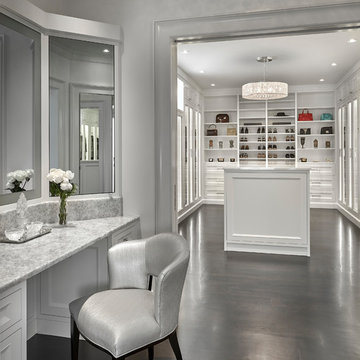
This is an example of a large modern gender-neutral walk-in wardrobe in Chicago with recessed-panel cabinets, white cabinets, dark hardwood floors and black floor.
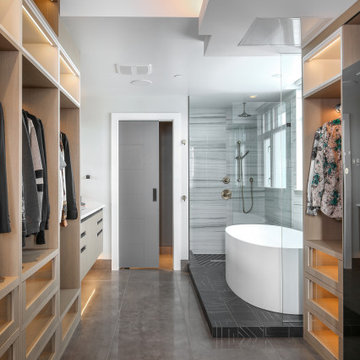
Design ideas for an expansive contemporary gender-neutral walk-in wardrobe in Vancouver with glass-front cabinets, light wood cabinets, concrete floors and black floor.
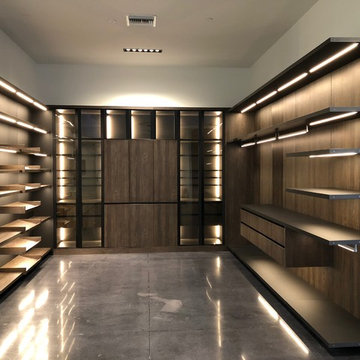
This Italian Designed Closet System is so sleek and smartly designed, the rail mounted system allows quick & easy adjustment/ reconfiguration without tools.
We have hardware for built in LED lighting on hanging rods and drawer & cabinet pulls.
Contact us today for more information!
Peterman Lumber, Inc.
California - 909.357.7730
Arizona - 623.936.2627
Nevada - 702.430.3433
www.petermanlumber.com
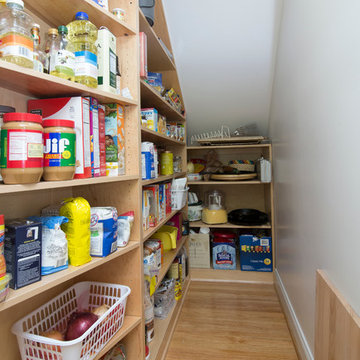
Marilyn Peryer Style House Photography
Small transitional gender-neutral walk-in wardrobe in Raleigh with shaker cabinets, light wood cabinets, medium hardwood floors and orange floor.
Small transitional gender-neutral walk-in wardrobe in Raleigh with shaker cabinets, light wood cabinets, medium hardwood floors and orange floor.
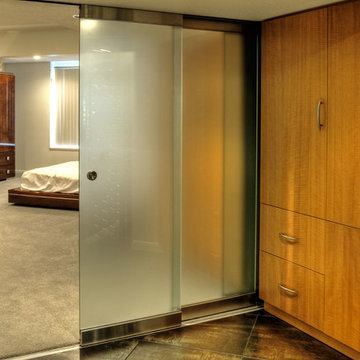
Fred Lassmann
Inspiration for a large contemporary gender-neutral walk-in wardrobe in Wichita with flat-panel cabinets, light wood cabinets, ceramic floors and black floor.
Inspiration for a large contemporary gender-neutral walk-in wardrobe in Wichita with flat-panel cabinets, light wood cabinets, ceramic floors and black floor.
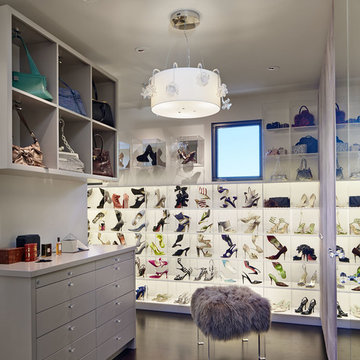
Bruce Damonte
Contemporary women's dressing room in San Francisco with open cabinets and black floor.
Contemporary women's dressing room in San Francisco with open cabinets and black floor.
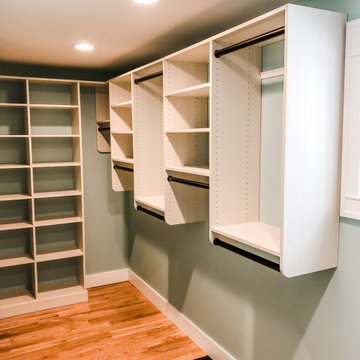
Smart design for a narrow remodeled master bedroom. Design to incorporate style and function with the ultimate amount of shelving possible. Connected top and crown molding creates a timeless finish. Color Featured is Desert and an oil rubbed bronze bar for contrast.
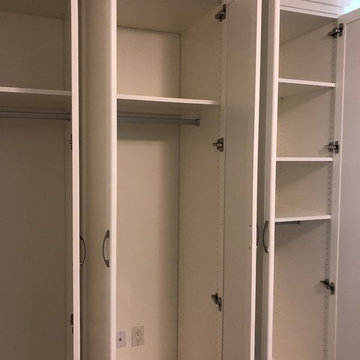
Inspiration for a mid-sized traditional gender-neutral built-in wardrobe in Toronto with recessed-panel cabinets, white cabinets, slate floors and black floor.
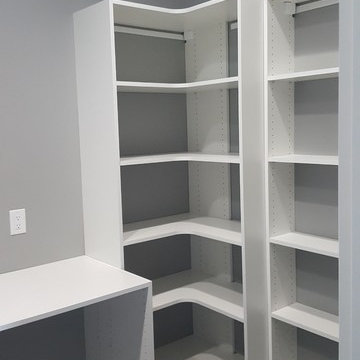
Inspiration for a mid-sized traditional gender-neutral walk-in wardrobe in Other with open cabinets, white cabinets, concrete floors and black floor.
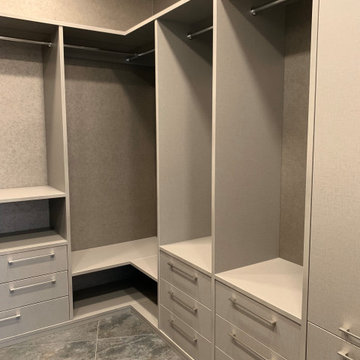
Design ideas for a mid-sized contemporary gender-neutral walk-in wardrobe with flat-panel cabinets, grey cabinets, porcelain floors and black floor.
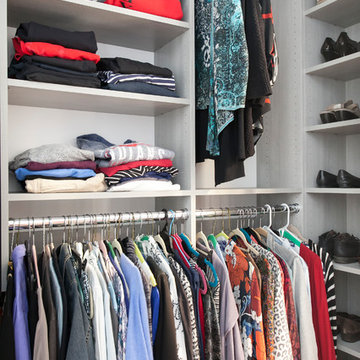
Bars for hanging garments as well as shelves for folded garments make this closet efficient and practical. Shoes are easily accessible, each pair stored in their own cubby.
Photo by Chrissy Racho.
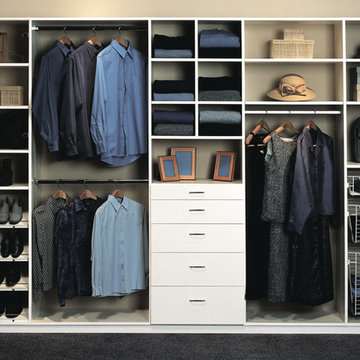
Our daily routine begins and ends in the closet, so we believe it should be a place of peace, organization and beauty. When it comes to the custom design of one of the most personal rooms in your home, we want to transform your closet and make space for everything. With an inspired closet design you are able to easily find what you need, take charge of your morning routine, and discover a feeling of harmony to carry you throughout your day.
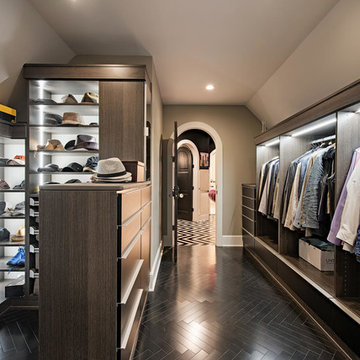
Large transitional men's walk-in wardrobe in Cleveland with open cabinets, dark wood cabinets, black floor and dark hardwood floors.
Storage and Wardrobe Design Ideas with Black Floor and Orange Floor
1