Storage and Wardrobe Design Ideas with Painted Wood Floors and Marble Floors
Refine by:
Budget
Sort by:Popular Today
1 - 20 of 856 photos
Item 1 of 3
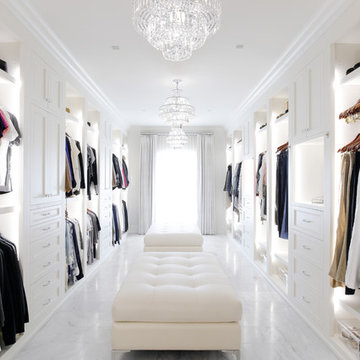
This is an example of a traditional women's dressing room in Nashville with open cabinets, white cabinets, grey floor and marble floors.

Photo of a large traditional gender-neutral walk-in wardrobe in Dallas with shaker cabinets, white cabinets, marble floors and white floor.
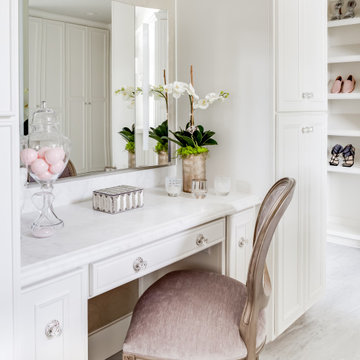
The "hers" master closet is bathed in natural light and boasts custom leaded glass french doors, completely custom cabinets, a makeup vanity, towers of shoe glory, a dresser island, Swarovski crystal cabinet pulls...even custom vent covers.
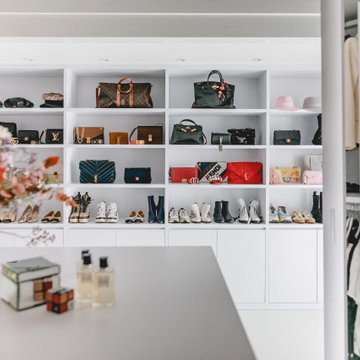
Ankleide nach Maß gefertigt mit offenen Regalen und geschlossenen Drehtürenschränken
This is an example of a large contemporary gender-neutral dressing room in Cologne with open cabinets, white cabinets, marble floors and white floor.
This is an example of a large contemporary gender-neutral dressing room in Cologne with open cabinets, white cabinets, marble floors and white floor.
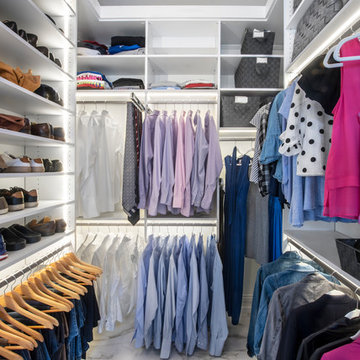
Design by Molly Anderson of Closet Works
Design ideas for a mid-sized modern gender-neutral walk-in wardrobe in Chicago with shaker cabinets, white cabinets, marble floors and multi-coloured floor.
Design ideas for a mid-sized modern gender-neutral walk-in wardrobe in Chicago with shaker cabinets, white cabinets, marble floors and multi-coloured floor.
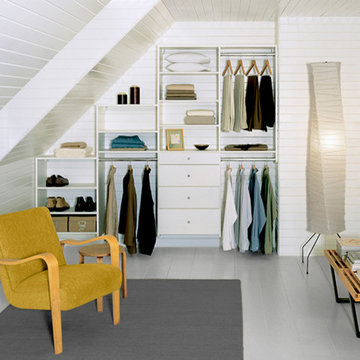
Custom-designed to fit a small space, this solution provides ample storage and a built-in, seamless look.
Photo of a small contemporary gender-neutral built-in wardrobe in Nashville with open cabinets, white cabinets, painted wood floors and grey floor.
Photo of a small contemporary gender-neutral built-in wardrobe in Nashville with open cabinets, white cabinets, painted wood floors and grey floor.
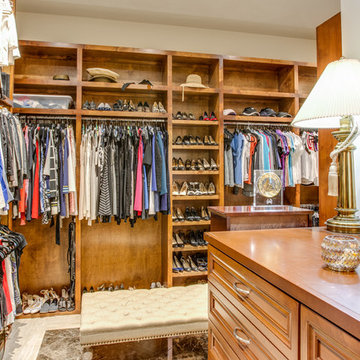
Four Walls Photography
Photo of a large transitional women's dressing room in Austin with raised-panel cabinets, medium wood cabinets, marble floors and white floor.
Photo of a large transitional women's dressing room in Austin with raised-panel cabinets, medium wood cabinets, marble floors and white floor.
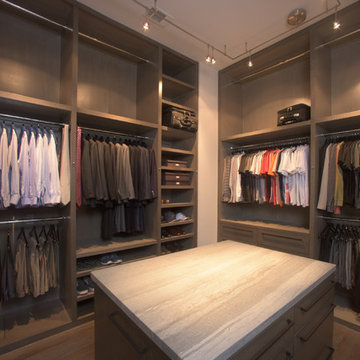
Space Organized by Squared Away
Photography by Karen Sachar & Assoc.
Photo of a large modern men's walk-in wardrobe in Houston with brown cabinets, flat-panel cabinets and painted wood floors.
Photo of a large modern men's walk-in wardrobe in Houston with brown cabinets, flat-panel cabinets and painted wood floors.
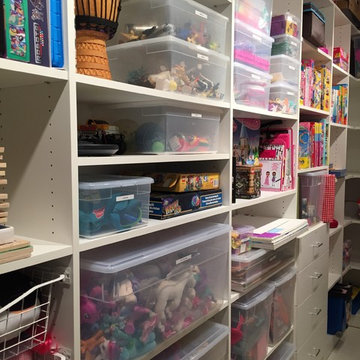
Toy Storage Closet. Ashley Dombrow, Organization Made Simple, Inc,
Design ideas for a traditional gender-neutral walk-in wardrobe in Chicago with white cabinets and painted wood floors.
Design ideas for a traditional gender-neutral walk-in wardrobe in Chicago with white cabinets and painted wood floors.
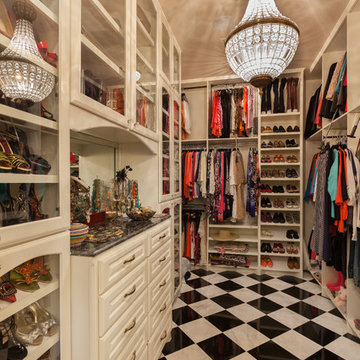
Connie Anderson Photography
Inspiration for a traditional walk-in wardrobe in Houston with glass-front cabinets, beige cabinets and marble floors.
Inspiration for a traditional walk-in wardrobe in Houston with glass-front cabinets, beige cabinets and marble floors.
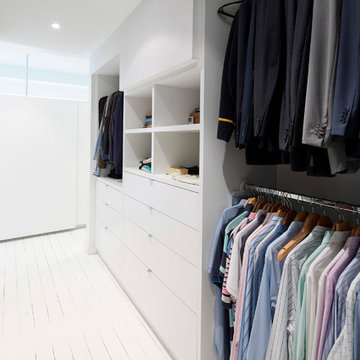
Photo : Cameron Ramsay
Photo of a small contemporary gender-neutral walk-in wardrobe in Sydney with painted wood floors and white cabinets.
Photo of a small contemporary gender-neutral walk-in wardrobe in Sydney with painted wood floors and white cabinets.
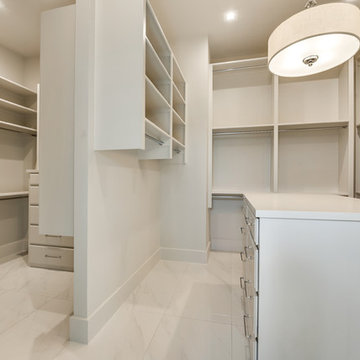
Inspiration for a large modern gender-neutral walk-in wardrobe in Dallas with louvered cabinets, white cabinets, marble floors and white floor.
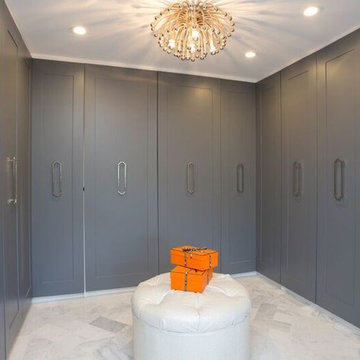
This is an example of a large eclectic gender-neutral walk-in wardrobe in Los Angeles with shaker cabinets, grey cabinets and marble floors.

The seated vanity is accessed via the ante for quiet separation from the bedroom. As a more curated space, it sets the tone before entering the bathroom and provides easy access to the private water closet. The built-in cabinetry and tall lit mirror draw the eye upward to the silver metallic grasscloth that lines the ceiling light cove with a glamorous shimmer. As a simple transitory space without the untidiness of a sink, it provides an attractive everyday sequence that announces the entry to the en suite bathroom. A marble slab opening leads into the main bathroom amenities.
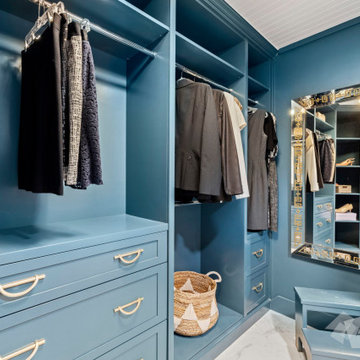
Step inside this jewel box closet and breathe in the calm. Beautiful organization, and dreamy, saturated color can make your morning better.
Custom cabinets painted with Benjamin Moore Stained Glass, and gold accent hardware combine to create an elevated experience when getting ready in the morning.
The space was originally one room with dated built ins that didn’t provide much space.
By building out a wall to divide the room and adding French doors to separate closet from dressing room, the owner was able to have a beautiful transition from public to private spaces, and a lovely area to prepare for the day.
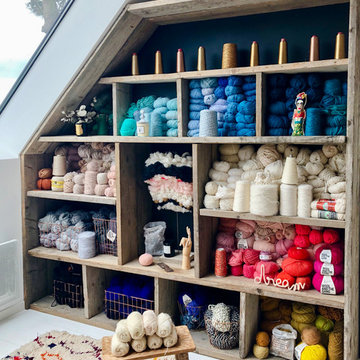
Photos : Jours & Nuits © 2019 Houzz
This is an example of a contemporary storage and wardrobe in Montpellier with open cabinets, medium wood cabinets, painted wood floors and white floor.
This is an example of a contemporary storage and wardrobe in Montpellier with open cabinets, medium wood cabinets, painted wood floors and white floor.

A walk-in closet is a luxurious and practical addition to any home, providing a spacious and organized haven for clothing, shoes, and accessories.
Typically larger than standard closets, these well-designed spaces often feature built-in shelves, drawers, and hanging rods to accommodate a variety of wardrobe items.
Ample lighting, whether natural or strategically placed fixtures, ensures visibility and adds to the overall ambiance. Mirrors and dressing areas may be conveniently integrated, transforming the walk-in closet into a private dressing room.
The design possibilities are endless, allowing individuals to personalize the space according to their preferences, making the walk-in closet a functional storage area and a stylish retreat where one can start and end the day with ease and sophistication.
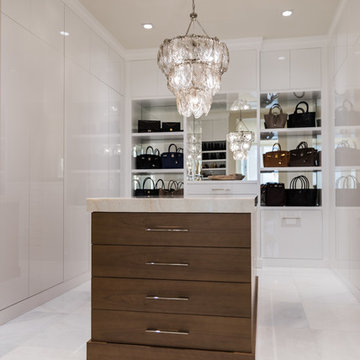
Robert Madrid Photography
Photo of a large traditional women's walk-in wardrobe in Miami with flat-panel cabinets, marble floors, white cabinets and white floor.
Photo of a large traditional women's walk-in wardrobe in Miami with flat-panel cabinets, marble floors, white cabinets and white floor.
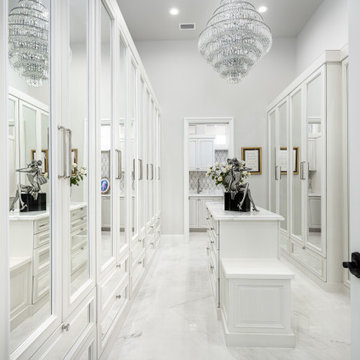
We love this master closet's sparkling chandeliers and marble floor.
Inspiration for an expansive modern women's walk-in wardrobe in Phoenix with glass-front cabinets, white cabinets, marble floors, white floor and coffered.
Inspiration for an expansive modern women's walk-in wardrobe in Phoenix with glass-front cabinets, white cabinets, marble floors, white floor and coffered.
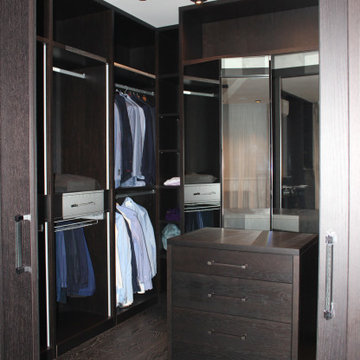
Полностью встроенная гардеробная выполнена на столярном производстве в Подмосковье по эскизам. Мебель изготовлена из МДФ под шпоном дуба и тонирована под морёный дуб.
Storage and Wardrobe Design Ideas with Painted Wood Floors and Marble Floors
1