Storage and Wardrobe Design Ideas with Grey Floor and Pink Floor
Refine by:
Budget
Sort by:Popular Today
1 - 20 of 4,452 photos
Item 1 of 3

This is an example of a small scandinavian storage and wardrobe in Sydney with light wood cabinets, carpet, grey floor and vaulted.

The Kelso's Primary Closet is a spacious and well-designed area dedicated to organizing and storing their clothing and accessories. The closet features a plush gray carpet that adds a touch of comfort and luxury underfoot. A large gray linen bench serves as a stylish and practical seating option, allowing the Kelso's to sit down while choosing their outfits. The closet itself is a generous walk-in design, providing ample space for hanging clothes, shelves for folded items, and storage compartments for shoes and accessories. The round semi-flush lighting fixtures enhance the visibility and add a modern touch to the space. The white melamine closet system offers a clean and sleek appearance, ensuring a cohesive and organized look. With the combination of the gray carpet, linen bench, walk-in layout, lighting, and melamine closet system, the Kelso's Primary Closet creates a functional and aesthetically pleasing space for their clothing storage needs.

Mid-sized modern walk-in wardrobe in Austin with flat-panel cabinets, green cabinets, porcelain floors and grey floor.
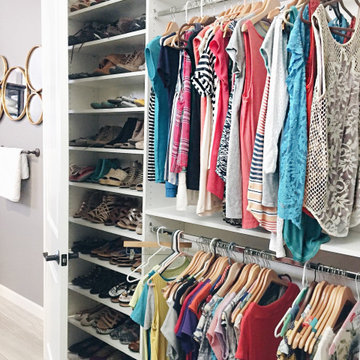
Design ideas for a mid-sized contemporary women's walk-in wardrobe in Phoenix with flat-panel cabinets, white cabinets, carpet and grey floor.
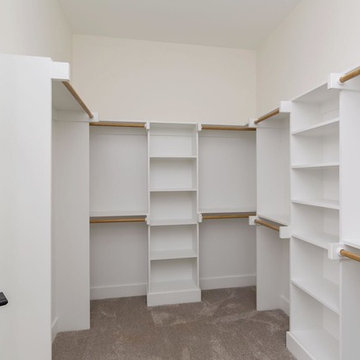
Dwight Myers Real Estate Photography
Large country gender-neutral walk-in wardrobe in Raleigh with carpet and grey floor.
Large country gender-neutral walk-in wardrobe in Raleigh with carpet and grey floor.
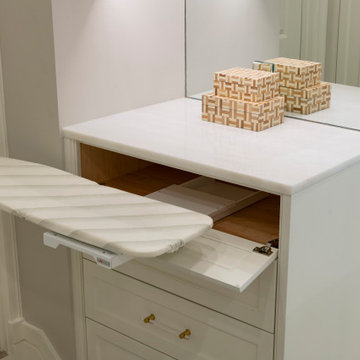
Floor to ceiling cabinetry, three dressers, shoe and handbag display cases and mirrored doors highlight this luxury walk-in closet.
Inspiration for a large transitional gender-neutral walk-in wardrobe in Dallas with beaded inset cabinets, white cabinets, carpet and grey floor.
Inspiration for a large transitional gender-neutral walk-in wardrobe in Dallas with beaded inset cabinets, white cabinets, carpet and grey floor.

His Master Closet ||| We were involved with most aspects of this newly constructed 8,300 sq ft penthouse and guest suite, including: comprehensive construction documents; interior details, drawings and specifications; custom power & lighting; client & builder communications. ||| Penthouse and interior design by: Harry J Crouse Design Inc ||| Photo by: Harry Crouse ||| Builder: Balfour Beatty
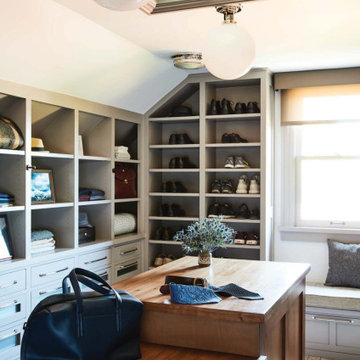
Design ideas for a transitional men's walk-in wardrobe in Los Angeles with open cabinets, grey cabinets and grey floor.
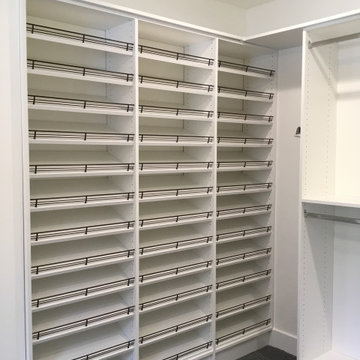
The spacious closet/dressing room has ample storage.
This is an example of an expansive modern gender-neutral dressing room in Other with flat-panel cabinets, white cabinets, carpet and grey floor.
This is an example of an expansive modern gender-neutral dressing room in Other with flat-panel cabinets, white cabinets, carpet and grey floor.

Design ideas for a contemporary walk-in wardrobe in Sydney with open cabinets, medium wood cabinets, carpet and grey floor.
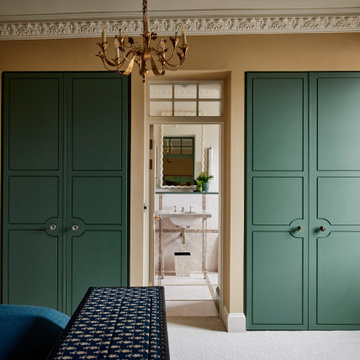
Photo of a traditional built-in wardrobe in Wiltshire with flat-panel cabinets, green cabinets, carpet and grey floor.
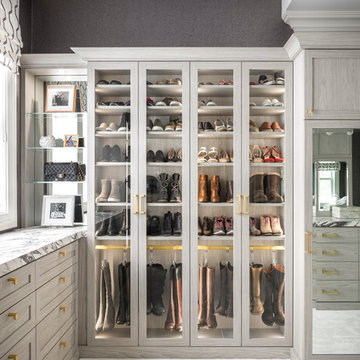
Inspiration for a transitional women's dressing room in New York with glass-front cabinets, carpet and grey floor.
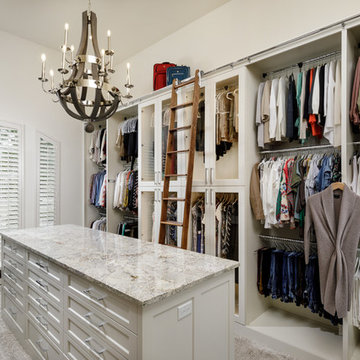
Kolanowski Studio
Transitional storage and wardrobe in Houston with glass-front cabinets, carpet and grey floor.
Transitional storage and wardrobe in Houston with glass-front cabinets, carpet and grey floor.
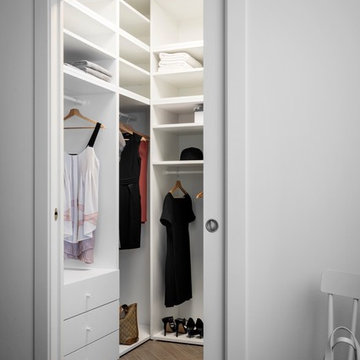
Walk-in closet co pavimento in gres porcellanato Blu Style mod. Vesta Arborea 10x60 cm con stucco color 134 seta e posa a spina di pesce, mobili linea Platsa di Ikea, porta scorrevole, sedia NORRARYD di Ikea.
Fotografia di Giacomo Introzzi
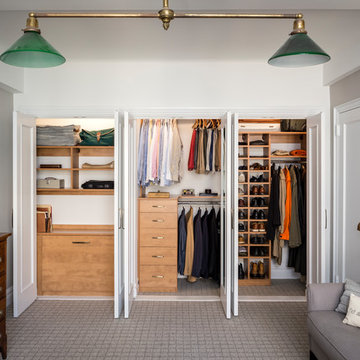
Design ideas for a transitional men's dressing room in New York with flat-panel cabinets, medium wood cabinets, carpet and grey floor.
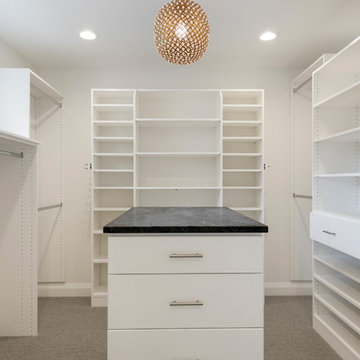
This is an example of a mid-sized transitional gender-neutral walk-in wardrobe in Minneapolis with flat-panel cabinets, white cabinets, carpet and grey floor.
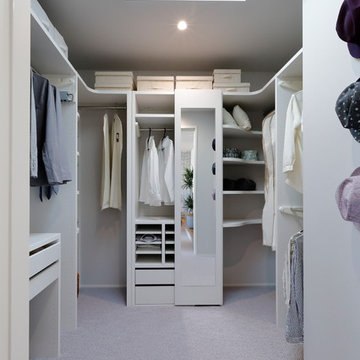
Design ideas for a large modern gender-neutral walk-in wardrobe in Other with carpet, grey floor, open cabinets and white cabinets.
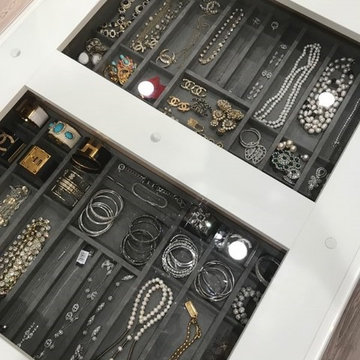
Large Master Closet with Crown, 5 piece miter doors and lighting! Jewerly in the island with a see through top and organzied!
Inspiration for a large transitional gender-neutral walk-in wardrobe in Atlanta with glass-front cabinets, white cabinets and grey floor.
Inspiration for a large transitional gender-neutral walk-in wardrobe in Atlanta with glass-front cabinets, white cabinets and grey floor.
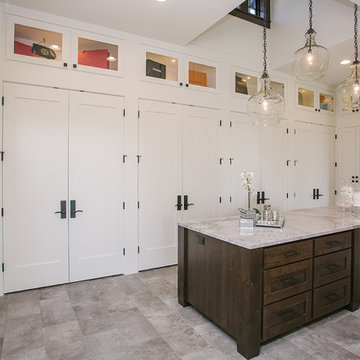
stunning closet filled with custom white cabinetry.
Design ideas for a large transitional gender-neutral walk-in wardrobe in Portland with white cabinets, grey floor, shaker cabinets and porcelain floors.
Design ideas for a large transitional gender-neutral walk-in wardrobe in Portland with white cabinets, grey floor, shaker cabinets and porcelain floors.
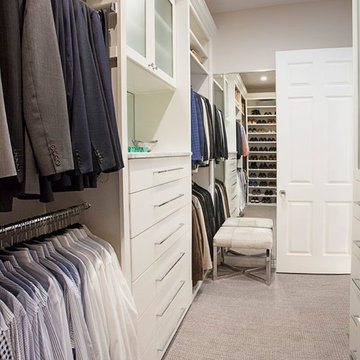
This is an example of a mid-sized transitional men's walk-in wardrobe in Dallas with flat-panel cabinets, white cabinets, carpet and grey floor.
Storage and Wardrobe Design Ideas with Grey Floor and Pink Floor
1