Storage and Wardrobe Design Ideas with Concrete Floors and Porcelain Floors
Refine by:
Budget
Sort by:Popular Today
1 - 20 of 2,121 photos
Item 1 of 3

Mid-sized modern walk-in wardrobe in Austin with flat-panel cabinets, green cabinets, porcelain floors and grey floor.
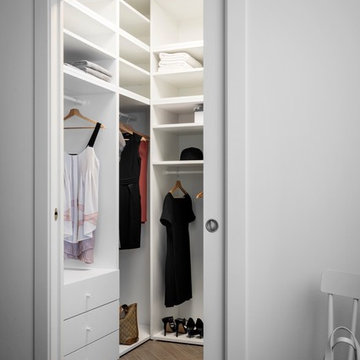
Walk-in closet co pavimento in gres porcellanato Blu Style mod. Vesta Arborea 10x60 cm con stucco color 134 seta e posa a spina di pesce, mobili linea Platsa di Ikea, porta scorrevole, sedia NORRARYD di Ikea.
Fotografia di Giacomo Introzzi
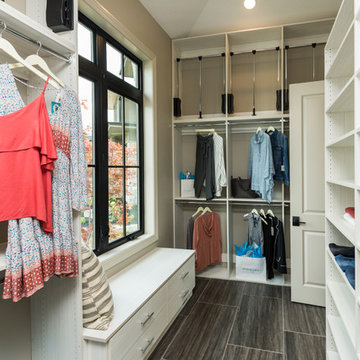
Design ideas for a mid-sized transitional gender-neutral walk-in wardrobe in Other with open cabinets, white cabinets, porcelain floors and brown floor.
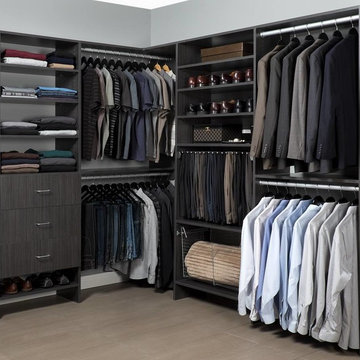
Design ideas for a large modern gender-neutral walk-in wardrobe in Other with flat-panel cabinets, dark wood cabinets, porcelain floors and beige floor.
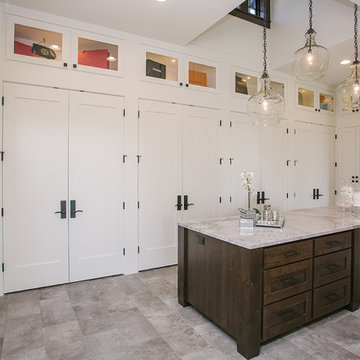
stunning closet filled with custom white cabinetry.
Design ideas for a large transitional gender-neutral walk-in wardrobe in Portland with white cabinets, grey floor, shaker cabinets and porcelain floors.
Design ideas for a large transitional gender-neutral walk-in wardrobe in Portland with white cabinets, grey floor, shaker cabinets and porcelain floors.
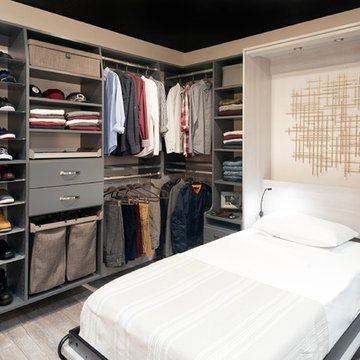
Design ideas for a large contemporary gender-neutral walk-in wardrobe in Other with flat-panel cabinets, light wood cabinets, porcelain floors and beige floor.
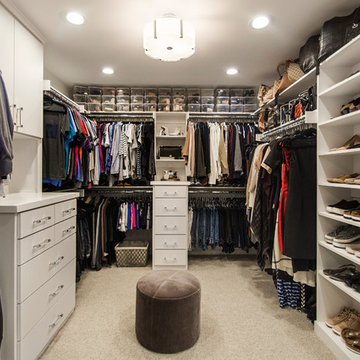
This home had a previous master bathroom remodel and addition with poor layout. Our homeowners wanted a whole new suite that was functional and beautiful. They wanted the new bathroom to feel bigger with more functional space. Their current bathroom was choppy with too many walls. The lack of storage in the bathroom and the closet was a problem and they hated the cabinets. They have a really nice large back yard and the views from the bathroom should take advantage of that.
We decided to move the main part of the bathroom to the rear of the bathroom that has the best view and combine the closets into one closet, which required moving all of the plumbing, as well as the entrance to the new bathroom. Where the old toilet, tub and shower were is now the new extra-large closet. We had to frame in the walls where the glass blocks were once behind the tub and the old doors that once went to the shower and water closet. We installed a new soft close pocket doors going into the water closet and the new closet. A new window was added behind the tub taking advantage of the beautiful backyard. In the partial frameless shower we installed a fogless mirror, shower niches and a large built in bench. . An articulating wall mount TV was placed outside of the closet, to be viewed from anywhere in the bathroom.
The homeowners chose some great floating vanity cabinets to give their new bathroom a more modern feel that went along great with the large porcelain tile flooring. A decorative tumbled marble mosaic tile was chosen for the shower walls, which really makes it a wow factor! New recessed can lights were added to brighten up the room, as well as four new pendants hanging on either side of the three mirrors placed above the seated make-up area and sinks.
Design/Remodel by Hatfield Builders & Remodelers | Photography by Versatile Imaging
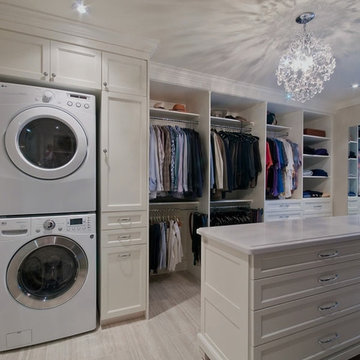
Design ideas for a large transitional gender-neutral dressing room in Toronto with recessed-panel cabinets, white cabinets and porcelain floors.
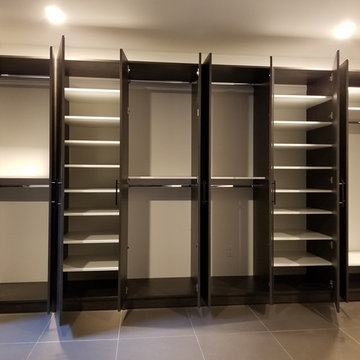
A 14 FT WARDROBE WALL UNIT WITH TONS OF STORAGE.
This custom wardrobe was built on a large empty wall. It has 10 doors and 6 sections.
A 14 FT WARDROBE WALL UNIT WITH TONS OF STORAGE.
This custom wardrobe was built on a large empty wall. It has 10 doors and 6 sections.
The material color finish is called "AFTER HOURS" This Closet System is 91” inches tall, has adjustable shelving in White finish. The doors handles are in Dark Bronze.
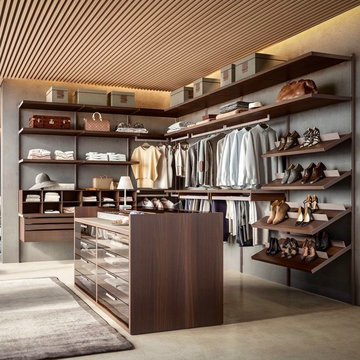
Large contemporary gender-neutral walk-in wardrobe in Miami with open cabinets, brown cabinets, concrete floors and beige floor.
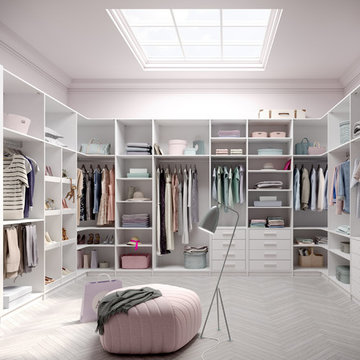
Trend Collection from BAU-Closets
Design ideas for a large modern gender-neutral walk-in wardrobe in Boston with open cabinets, white cabinets, porcelain floors and grey floor.
Design ideas for a large modern gender-neutral walk-in wardrobe in Boston with open cabinets, white cabinets, porcelain floors and grey floor.
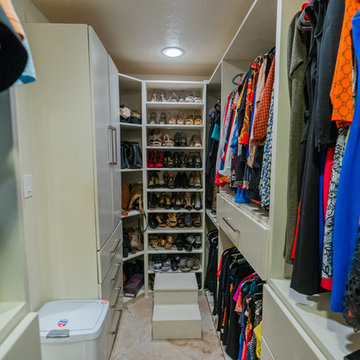
Overlook of the closet.
Southwestern walk-in custom-made closet with solid wood soft closing. It was a compact size (small size) female closet with a flat panel cabinet style and White color finish. Porcelain Flooring material (beige color) and flat ceiling.
it contains multiple hanging racks for all types of clothing, shoe shelves, cubbies, and drawers for all other items.
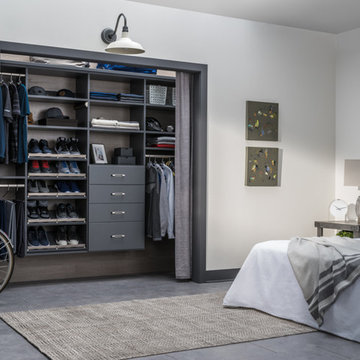
Design ideas for a small contemporary gender-neutral built-in wardrobe in Detroit with grey cabinets, concrete floors and beige floor.
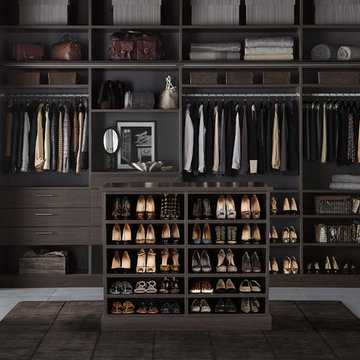
TCS Closets
Master closet in Ebony with smooth-front drawers and solid and tempered glass doors, brushed nickel hardware, integrated lighting and customizable island.
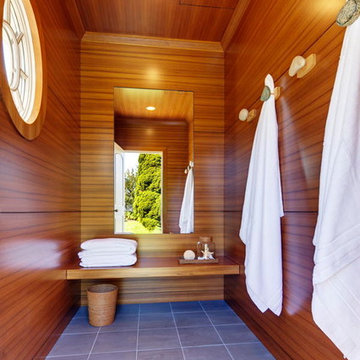
A modern mahogany dressing room.
This is an example of a small modern gender-neutral dressing room in New York with porcelain floors and grey floor.
This is an example of a small modern gender-neutral dressing room in New York with porcelain floors and grey floor.
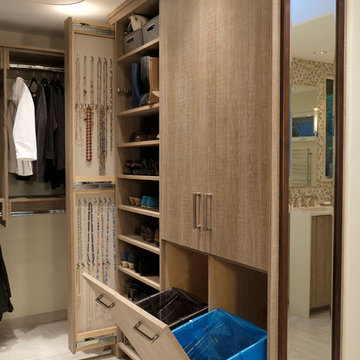
Master Suite has a walk-in closet. A secret tall pull-out for jewelry. Custom accessories abound; pull-outs for; pants, ties, scarfs and shoes. Open and closed storage. Pull-out valet rods, belt racks and hooks. Drawers with inserts and dividers. Two tilt-out hampers for laundry. Mirrors, A great space to start or end your day.
Photo DeMane Design
Winner: 1st Place, ASID WA, Large Bath
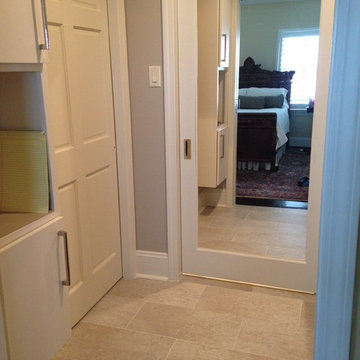
Master Closet vestibule to Master Bath
(Pocket doors closed).
H. H. Furr
Inspiration for a small contemporary gender-neutral walk-in wardrobe in New Orleans with grey cabinets and porcelain floors.
Inspiration for a small contemporary gender-neutral walk-in wardrobe in New Orleans with grey cabinets and porcelain floors.
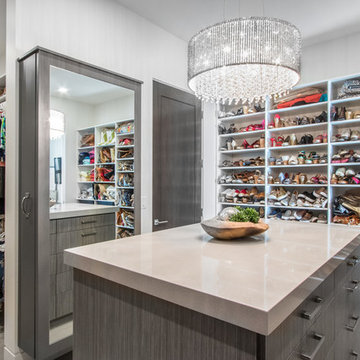
Mid-sized contemporary women's dressing room in Salt Lake City with grey cabinets, concrete floors and grey floor.
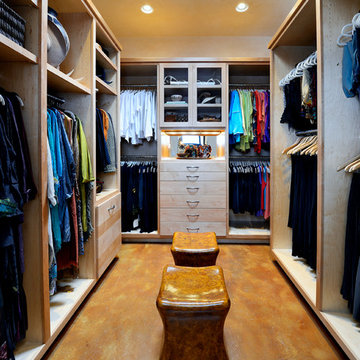
We built 24" deep boxes to really showcase the beauty of this walk-in closet. Taller hanging was installed for longer jackets and dusters, and short hanging for scarves. Custom-designed jewelry trays were added. Valet rods were mounted to help organize outfits and simplify packing for trips. A pair of antique benches makes the space inviting.
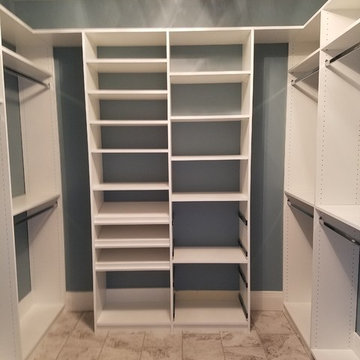
Design ideas for a mid-sized transitional gender-neutral walk-in wardrobe in Louisville with open cabinets, white cabinets, porcelain floors and brown floor.
Storage and Wardrobe Design Ideas with Concrete Floors and Porcelain Floors
1