Storage and Wardrobe Design Ideas with Porcelain Floors and Grey Floor
Refine by:
Budget
Sort by:Popular Today
1 - 20 of 377 photos
Item 1 of 3
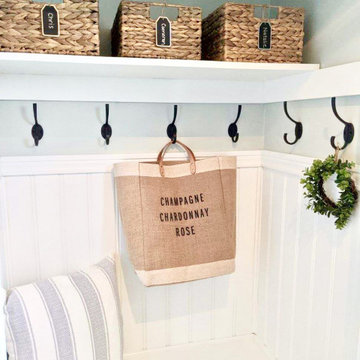
Small entry foyer closet remodeled into coastal modern farmhouse mud room nook.
Photo of a small beach style built-in wardrobe in Cleveland with porcelain floors and grey floor.
Photo of a small beach style built-in wardrobe in Cleveland with porcelain floors and grey floor.
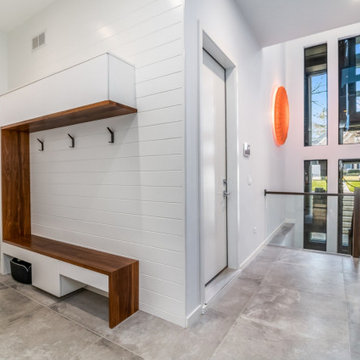
Mud Room with room for all seasons and sports equipment.
Photos: Reel Tour Media
Design ideas for a large modern gender-neutral walk-in wardrobe in Chicago with flat-panel cabinets, white cabinets, grey floor and porcelain floors.
Design ideas for a large modern gender-neutral walk-in wardrobe in Chicago with flat-panel cabinets, white cabinets, grey floor and porcelain floors.
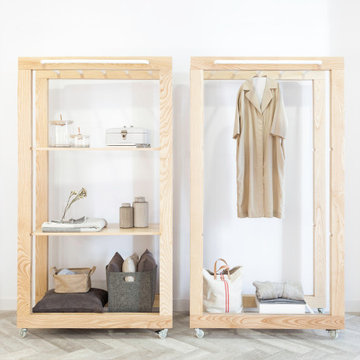
A Multidisciplinary space in Lugo, Galicia.
Inspiration for a mid-sized industrial gender-neutral built-in wardrobe in Madrid with open cabinets, light wood cabinets, porcelain floors and grey floor.
Inspiration for a mid-sized industrial gender-neutral built-in wardrobe in Madrid with open cabinets, light wood cabinets, porcelain floors and grey floor.
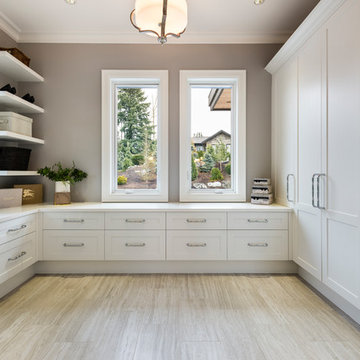
The “Rustic Classic” is a 17,000 square foot custom home built for a special client, a famous musician who wanted a home befitting a rockstar. This Langley, B.C. home has every detail you would want on a custom build.
For this home, every room was completed with the highest level of detail and craftsmanship; even though this residence was a huge undertaking, we didn’t take any shortcuts. From the marble counters to the tasteful use of stone walls, we selected each material carefully to create a luxurious, livable environment. The windows were sized and placed to allow for a bright interior, yet they also cultivate a sense of privacy and intimacy within the residence. Large doors and entryways, combined with high ceilings, create an abundance of space.
A home this size is meant to be shared, and has many features intended for visitors, such as an expansive games room with a full-scale bar, a home theatre, and a kitchen shaped to accommodate entertaining. In any of our homes, we can create both spaces intended for company and those intended to be just for the homeowners - we understand that each client has their own needs and priorities.
Our luxury builds combine tasteful elegance and attention to detail, and we are very proud of this remarkable home. Contact us if you would like to set up an appointment to build your next home! Whether you have an idea in mind or need inspiration, you’ll love the results.
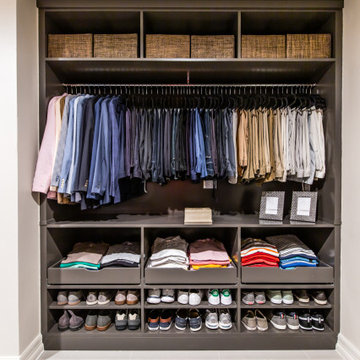
Mid-sized modern gender-neutral walk-in wardrobe in Dallas with flat-panel cabinets, grey cabinets, porcelain floors and grey floor.
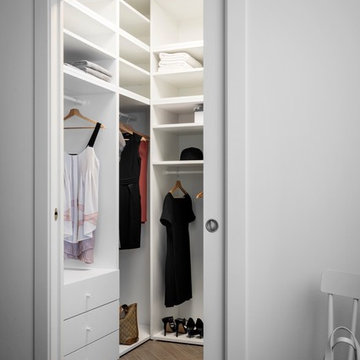
Walk-in closet co pavimento in gres porcellanato Blu Style mod. Vesta Arborea 10x60 cm con stucco color 134 seta e posa a spina di pesce, mobili linea Platsa di Ikea, porta scorrevole, sedia NORRARYD di Ikea.
Fotografia di Giacomo Introzzi
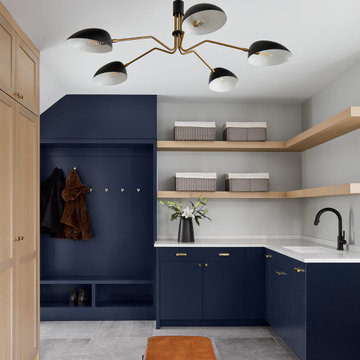
Devon Grace Interiors designed a modern and functional mudroom with a combination of navy blue and white oak cabinetry that maximizes storage. DGI opted to include a combination of closed cabinets, open shelves, cubbies, and coat hooks in the custom cabinetry design to create the most functional storage solutions for the mudroom.
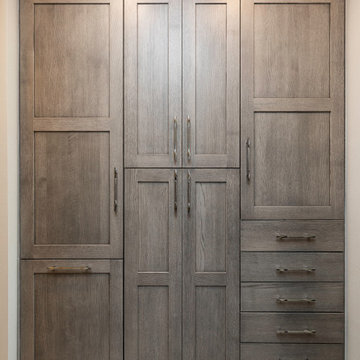
We re-imagined this master suite so that the bed and bath are separated by a well-designed his-and-hers closet. Through the custom closet you'll find a lavish bath with his and hers vanities, and subtle finishes in tones of gray for a peaceful beginning and end to every day.
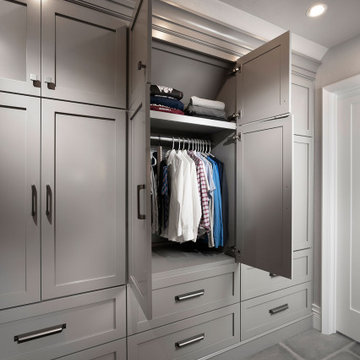
Large modern gender-neutral storage and wardrobe in Other with vaulted, porcelain floors and grey floor.
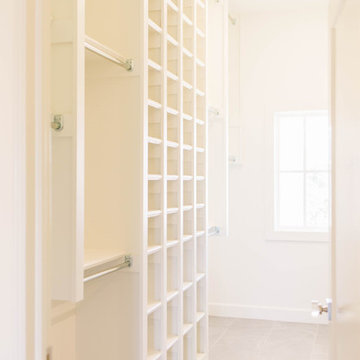
This is an example of a mid-sized country gender-neutral walk-in wardrobe in Oklahoma City with porcelain floors and grey floor.
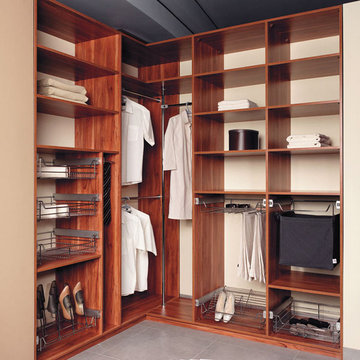
Komandor Canada Closet Organizer with Hanging in the corners, Pant Rack, Shoe Rack, Laundry Hamper and Wire Baskets to accommodate all your clothes!
Inspiration for a mid-sized transitional gender-neutral walk-in wardrobe in Toronto with open cabinets, medium wood cabinets, porcelain floors and grey floor.
Inspiration for a mid-sized transitional gender-neutral walk-in wardrobe in Toronto with open cabinets, medium wood cabinets, porcelain floors and grey floor.
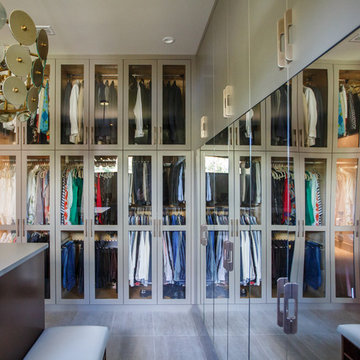
Jessie Preza Photography
Design ideas for a large contemporary gender-neutral walk-in wardrobe in Jacksonville with flat-panel cabinets, grey cabinets, porcelain floors and grey floor.
Design ideas for a large contemporary gender-neutral walk-in wardrobe in Jacksonville with flat-panel cabinets, grey cabinets, porcelain floors and grey floor.
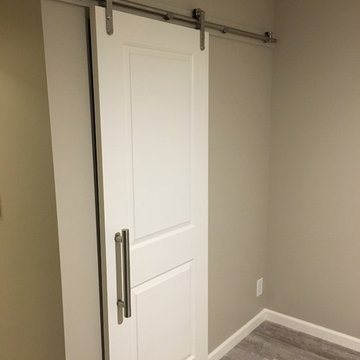
A solid core raised panel closet door installed with simple, cleanly designed stainless steel barn door hardware. The hidden floor mounted door guide, eliminates the accommodation of door swing radius while maximizing bedroom floor space and affording a versatile furniture layout. Wood look distressed porcelain plank floor tile flows seamlessly from the bedroom into the closet with a privacy lock off closet and custom built-in shelving unit.
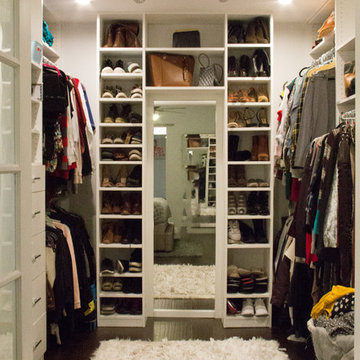
Rebecca Quandt
Inspiration for a mid-sized storage and wardrobe in DC Metro with porcelain floors and grey floor.
Inspiration for a mid-sized storage and wardrobe in DC Metro with porcelain floors and grey floor.
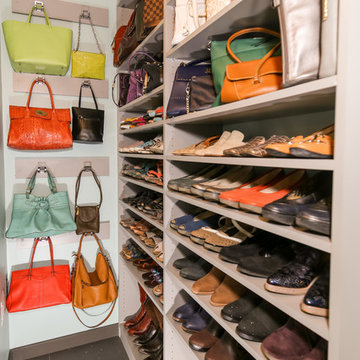
Mike Moizer
This is an example of a mid-sized transitional gender-neutral walk-in wardrobe in Other with flat-panel cabinets, grey cabinets, porcelain floors and grey floor.
This is an example of a mid-sized transitional gender-neutral walk-in wardrobe in Other with flat-panel cabinets, grey cabinets, porcelain floors and grey floor.
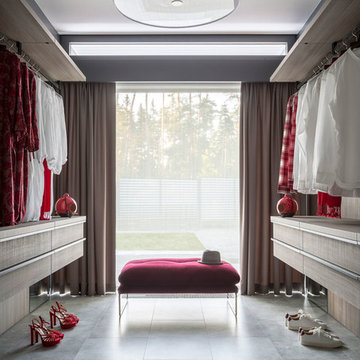
Дизайнер - Татьяна Иванова
Фотограф - Евгений Кулибаба
Inspiration for a large contemporary gender-neutral walk-in wardrobe in Moscow with flat-panel cabinets, light wood cabinets, porcelain floors and grey floor.
Inspiration for a large contemporary gender-neutral walk-in wardrobe in Moscow with flat-panel cabinets, light wood cabinets, porcelain floors and grey floor.
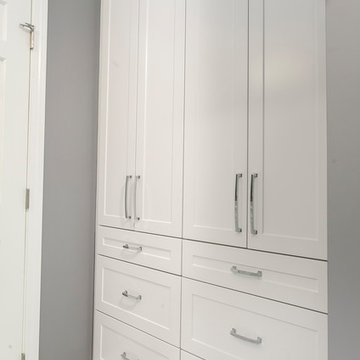
This built-in cabinetry allows for lots of storage while creating more open space.
Design ideas for a mid-sized transitional storage and wardrobe in Bridgeport with grey floor, shaker cabinets, white cabinets and porcelain floors.
Design ideas for a mid-sized transitional storage and wardrobe in Bridgeport with grey floor, shaker cabinets, white cabinets and porcelain floors.
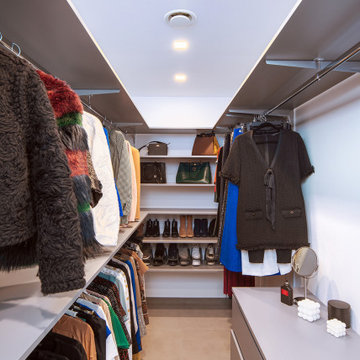
This is an example of a small contemporary gender-neutral walk-in wardrobe in Naples with open cabinets, grey cabinets, porcelain floors and grey floor.
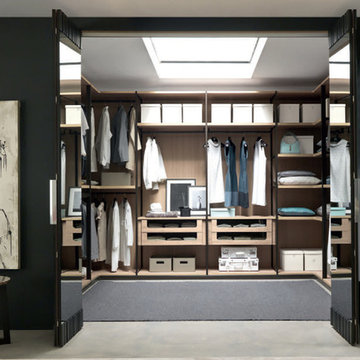
Fantastic storage solutions are our specialty. Transforming a typical walk-in closet into a luxurious dressing room is our goal. With a huge selection of finishes, options for hinged doors or sliding doors, interior accessories, such as drawers, pull-downs to maximize height and cleverly illuminated with LED Lighting, hamper options and organizers to keep everything in its' place!

Primary suite remodel; aging in place with curbless shower entry, heated floors, double vanity, electric in the medicine cabinet for toothbrush and shaver. Electric in vanity drawer for hairdryer. Under cabinet lighting on a sensor. Attached primary closet.
Storage and Wardrobe Design Ideas with Porcelain Floors and Grey Floor
1