Storage and Wardrobe Design Ideas with Raised-panel Cabinets and Porcelain Floors
Refine by:
Budget
Sort by:Popular Today
1 - 20 of 107 photos
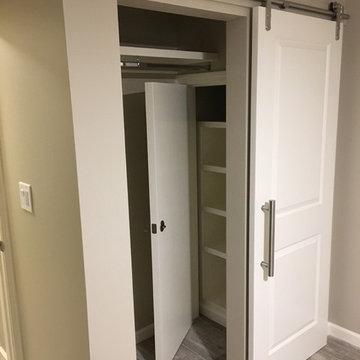
A solid core raised panel closet door installed with simple, cleanly designed stainless steel barn door hardware. The hidden floor mounted door guide, eliminates the accommodation of door swing radius while maximizing bedroom floor space and affording a versatile furniture layout. Wood look distressed porcelain plank floor tile flows seamlessly from the bedroom into the closet with a privacy lock off closet and custom built-in shelving unit.
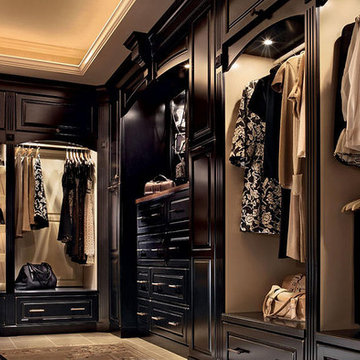
Photo of a large traditional gender-neutral walk-in wardrobe in Orlando with raised-panel cabinets, dark wood cabinets, porcelain floors and grey floor.
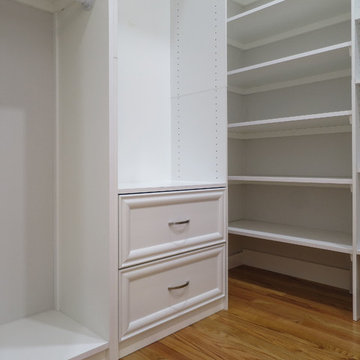
Irene Samson
Design ideas for a mid-sized transitional walk-in wardrobe in Bridgeport with porcelain floors, beige floor, raised-panel cabinets and white cabinets.
Design ideas for a mid-sized transitional walk-in wardrobe in Bridgeport with porcelain floors, beige floor, raised-panel cabinets and white cabinets.
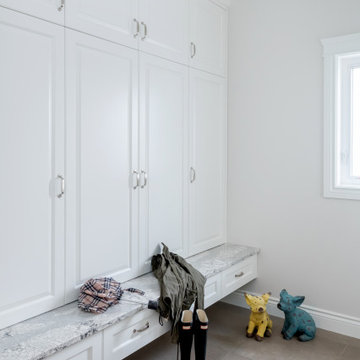
Photo of a large traditional walk-in wardrobe in Other with raised-panel cabinets, white cabinets, porcelain floors and beige floor.
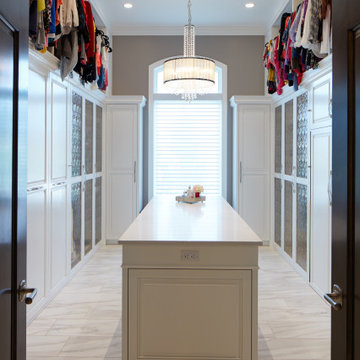
Design ideas for a large transitional gender-neutral walk-in wardrobe in Omaha with raised-panel cabinets, white cabinets, porcelain floors and white floor.
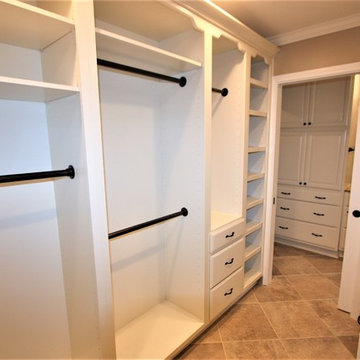
Cabinetry : Kraftmaid Vantage-Belmont Maple-in Canvas
Floor Tile: Florida Tile-Earthstone 18x18 in Chamois
Wall Tile: Florida Tile-Vogue Bay 12x24 in Crema Marfil
Shower Floor: Florida Tile-Earthstone 2x2's in Chamois
Shower System: Delta Linden in Venetian Bronze
Faucet: Delta Linden in Venetian Bronze
Sinks: Kohler Rimmounted in Biscuit
Countertop (Big Bathroom): Quartz - "Copper Beach"
Countertop (Small Bathroom): Quartz "Buckingham"
Paint Color: Sherwin WIlliams-Carolina Low Country Collection "Cainhoy Clay" #DCL047
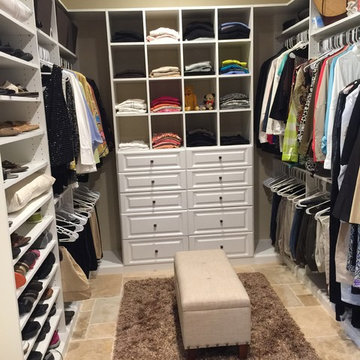
Walk In Custom Closet in Univeristy Park, Bradenton, FL.
Design ideas for a mid-sized traditional gender-neutral walk-in wardrobe in Tampa with raised-panel cabinets, white cabinets and porcelain floors.
Design ideas for a mid-sized traditional gender-neutral walk-in wardrobe in Tampa with raised-panel cabinets, white cabinets and porcelain floors.
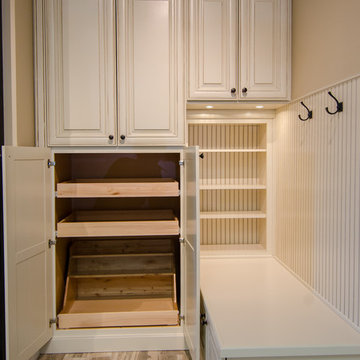
Mid-sized traditional gender-neutral walk-in wardrobe in DC Metro with raised-panel cabinets, distressed cabinets and porcelain floors.
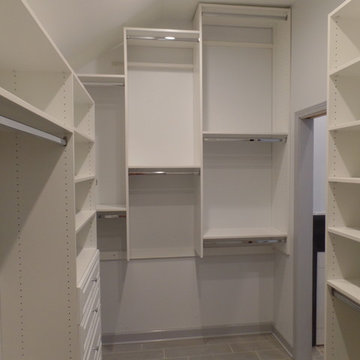
Custom closet by Incognito!
Design ideas for a large contemporary gender-neutral walk-in wardrobe in Other with raised-panel cabinets, white cabinets, porcelain floors and grey floor.
Design ideas for a large contemporary gender-neutral walk-in wardrobe in Other with raised-panel cabinets, white cabinets, porcelain floors and grey floor.
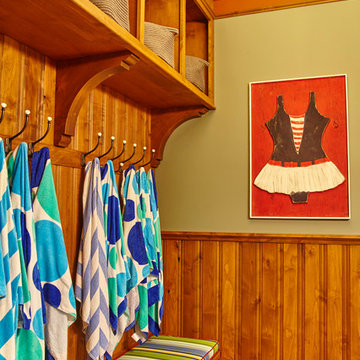
Photo of a large arts and crafts gender-neutral walk-in wardrobe in Other with raised-panel cabinets, medium wood cabinets and porcelain floors.
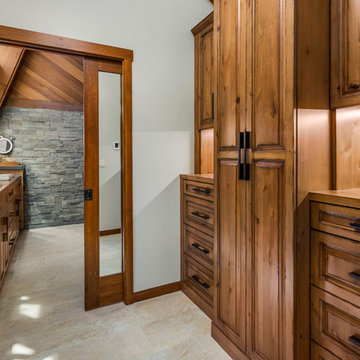
Andrew O'Neill, Clarity Northwest (Seattle)
This is an example of a mid-sized country gender-neutral walk-in wardrobe in Seattle with raised-panel cabinets, medium wood cabinets and porcelain floors.
This is an example of a mid-sized country gender-neutral walk-in wardrobe in Seattle with raised-panel cabinets, medium wood cabinets and porcelain floors.
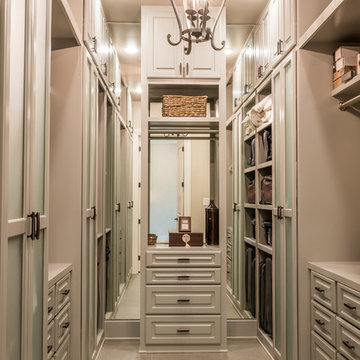
This is a new construction custom home in a new subdivision outside of Hattiesburg. It's brick with custom interior finishes throughout. Granite, painted cabinetry, tile and wood flooring, brick and beam accents, crown moldings, covered porches, and new landscaping makes this new house a dream home.
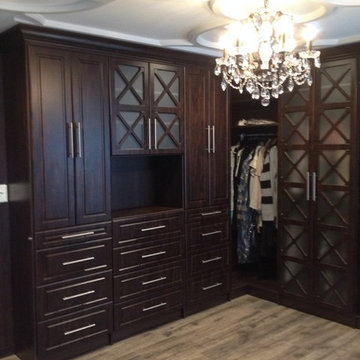
Large transitional gender-neutral walk-in wardrobe in Philadelphia with raised-panel cabinets, dark wood cabinets, porcelain floors and brown floor.
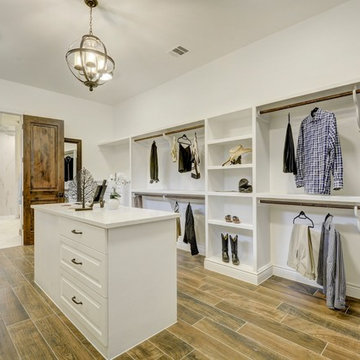
Twist Tours
Large transitional gender-neutral walk-in wardrobe in Austin with raised-panel cabinets, white cabinets, porcelain floors and brown floor.
Large transitional gender-neutral walk-in wardrobe in Austin with raised-panel cabinets, white cabinets, porcelain floors and brown floor.
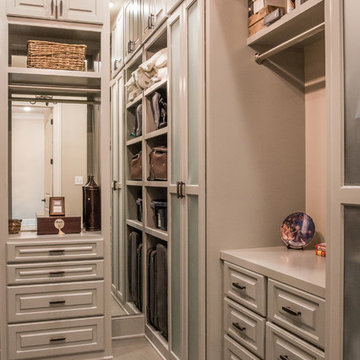
This is a new construction custom home in a new subdivision outside of Hattiesburg. It's brick with custom interior finishes throughout. Granite, painted cabinetry, tile and wood flooring, brick and beam accents, crown moldings, covered porches, and new landscaping makes this new house a dream home.
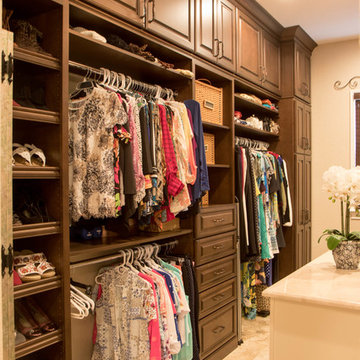
Large traditional gender-neutral walk-in wardrobe in Orlando with raised-panel cabinets, dark wood cabinets, porcelain floors and beige floor.
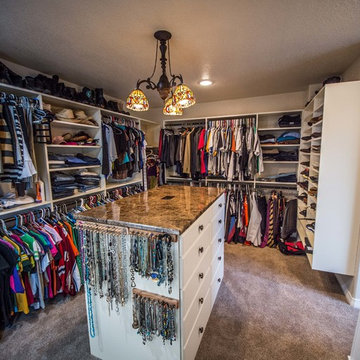
Master Dressing Suite with marble top island cabinet
Photographed by Angela Donovan
This is an example of a large traditional storage and wardrobe in Denver with raised-panel cabinets, light wood cabinets and porcelain floors.
This is an example of a large traditional storage and wardrobe in Denver with raised-panel cabinets, light wood cabinets and porcelain floors.
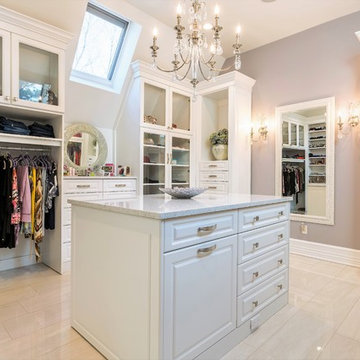
BUILT BY DIRECT CABINET SALES
PHOTOGRAPHED BY STEPHEN SUTTER PHOTOGRAPHY
Design ideas for a large transitional women's walk-in wardrobe in New York with raised-panel cabinets, white cabinets, porcelain floors and beige floor.
Design ideas for a large transitional women's walk-in wardrobe in New York with raised-panel cabinets, white cabinets, porcelain floors and beige floor.
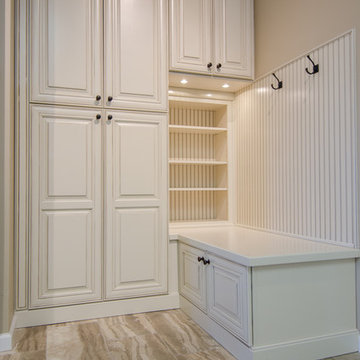
Inspiration for a mid-sized traditional gender-neutral walk-in wardrobe in DC Metro with raised-panel cabinets, porcelain floors and white cabinets.
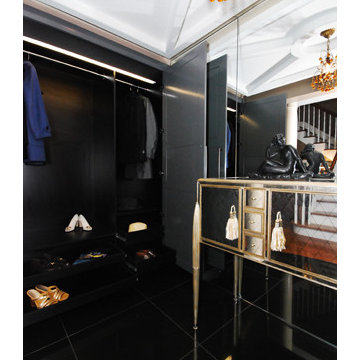
View of custom art deco inspired closet interior.
Styling by Irene Staron, STARON DESIGN, Ottawa.
Photography by Alexis Danic, PHOTODANIC, Ottawa.
Inspiration for a small modern gender-neutral built-in wardrobe in Ottawa with raised-panel cabinets, grey cabinets and porcelain floors.
Inspiration for a small modern gender-neutral built-in wardrobe in Ottawa with raised-panel cabinets, grey cabinets and porcelain floors.
Storage and Wardrobe Design Ideas with Raised-panel Cabinets and Porcelain Floors
1